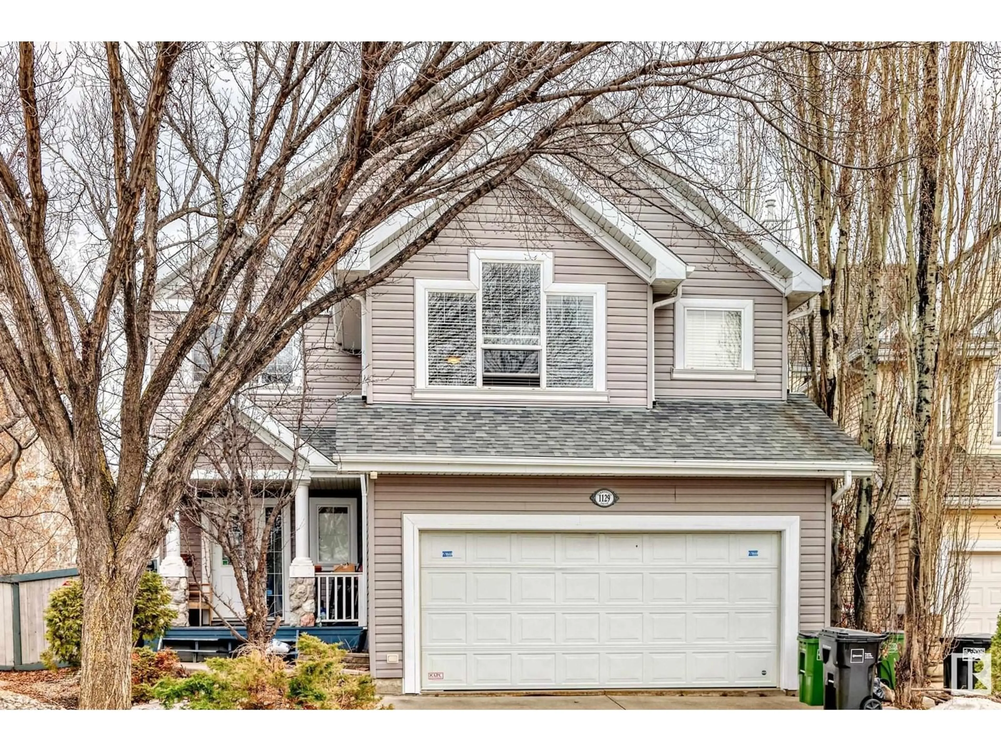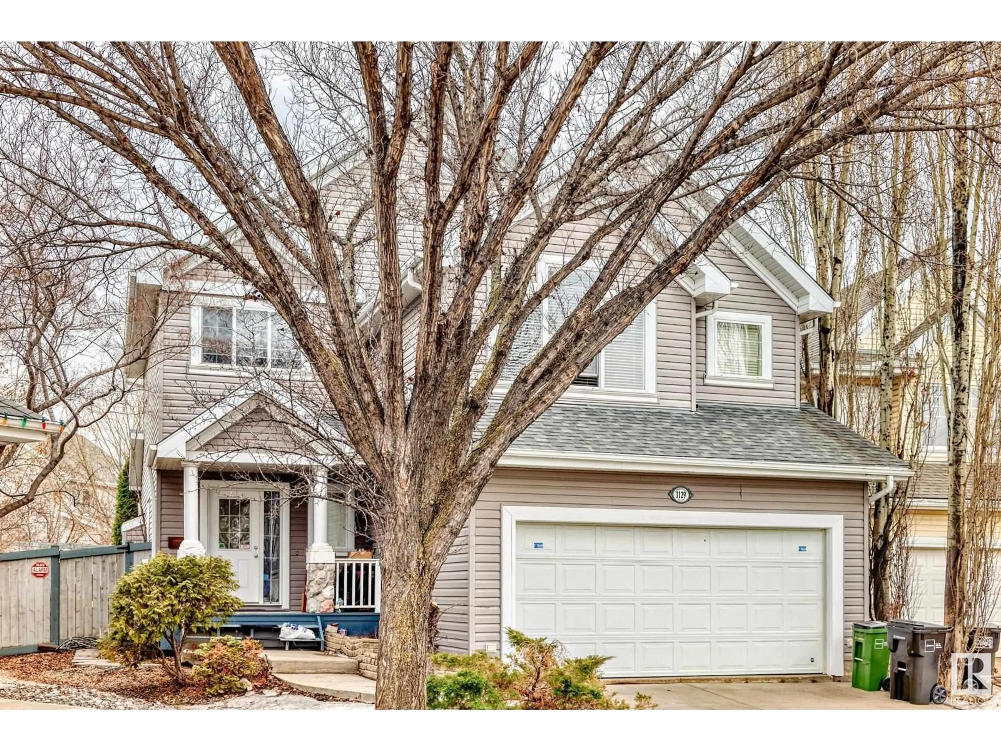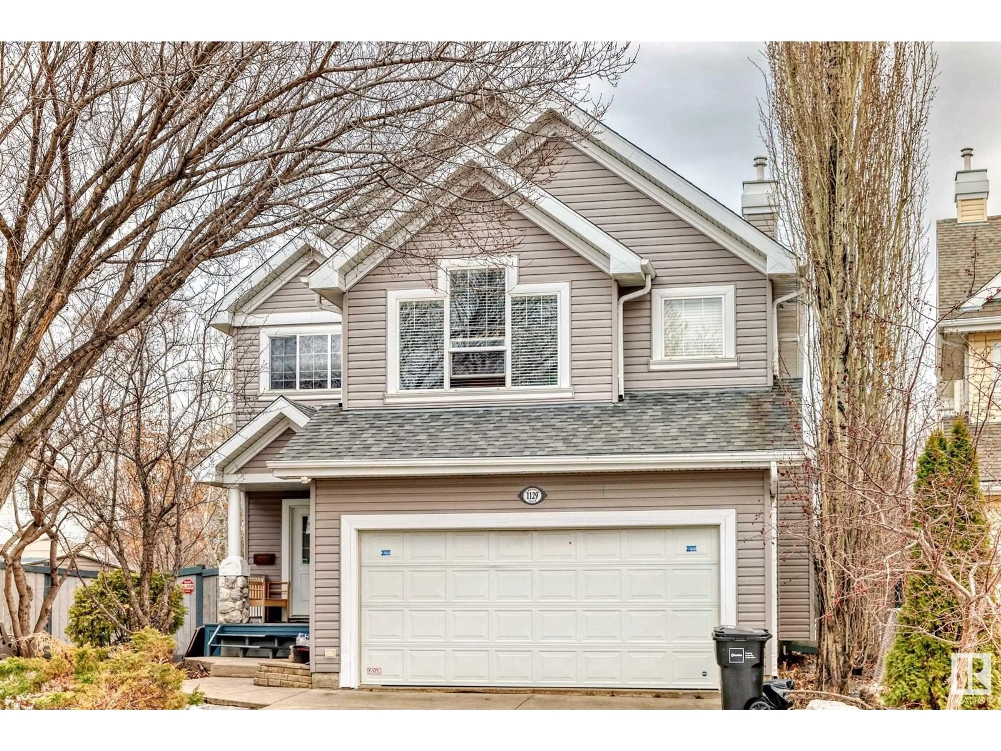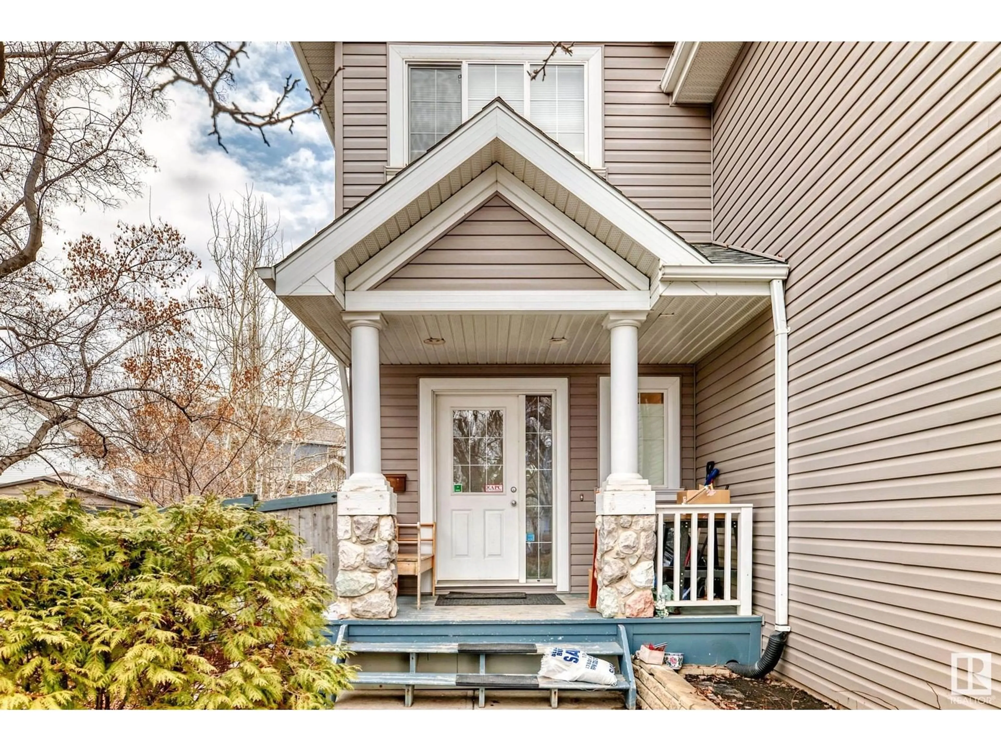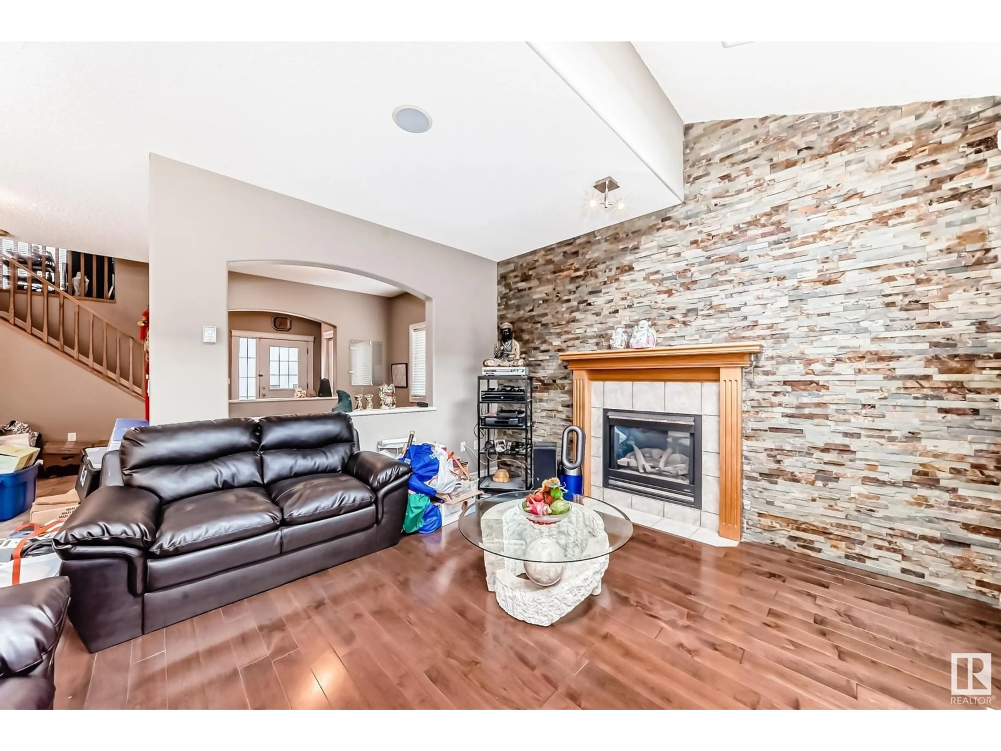1129 SUMMERSIDE DR, Edmonton, Alberta T6X1G1
Contact us about this property
Highlights
Estimated ValueThis is the price Wahi expects this property to sell for.
The calculation is powered by our Instant Home Value Estimate, which uses current market and property price trends to estimate your home’s value with a 90% accuracy rate.Not available
Price/Sqft$293/sqft
Est. Mortgage$2,744/mo
Tax Amount ()-
Days On Market39 days
Description
Welcome to Edmonton's exclusive Lake community- Summerside! This beautiful 2 storey is fully developed and has a HUGE 7800 sq ft lot that includes a large deck and tons of room for a backyard BBQ and/or for kids to play outside. Bright and sunny kitchen with island, walk through pantry, wine rack and eating bar. Breakfast nook overlooks the backyard and a patio door onto your deck. The large living room has a gorgeous stone feature wall, fireplace and skylights to let in the natural light. Formal dining area. Laundry is on the main floor. Upstairs we have a primary suite with a 5 piece bath including a jacuzzi tub, 2 more ample sized bedrooms, 4 piece bath, and a BONUS/FLEX room. FULLY FINISHED BASEMENT with second family room, a 4th bedroom and 3 piece bath. New shingles 2024. Renovated hardwood and tile on main floor. Sprinkler system. Excellent location, live in the city and enjoy the benefits of the lake community! (id:39198)
Property Details
Interior
Features
Main level Floor
Living room
4.35 x 3.95Dining room
3.33 x 2.74Kitchen
4.89 x 4.27Breakfast
3.33 x 3.06Property History
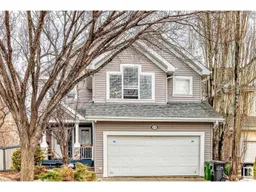 55
55
