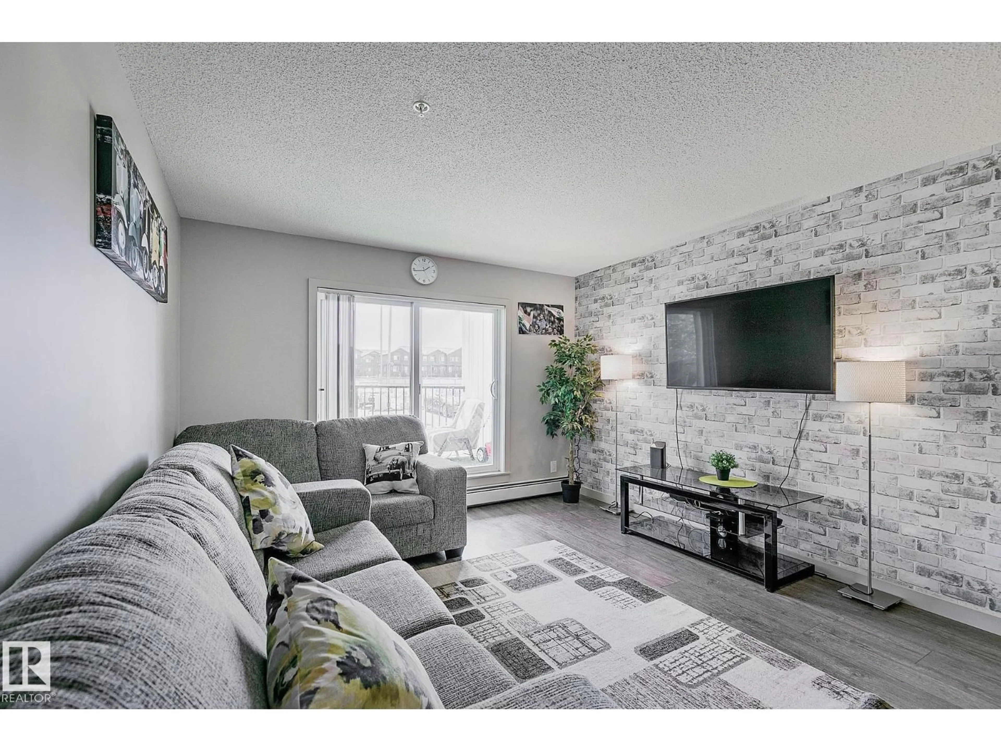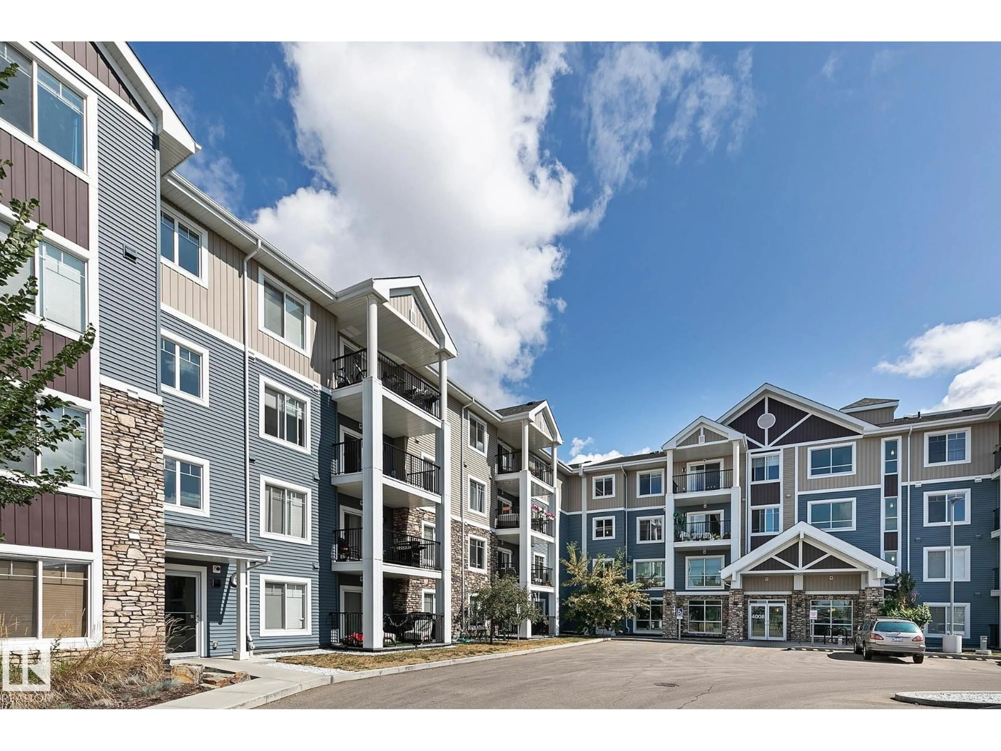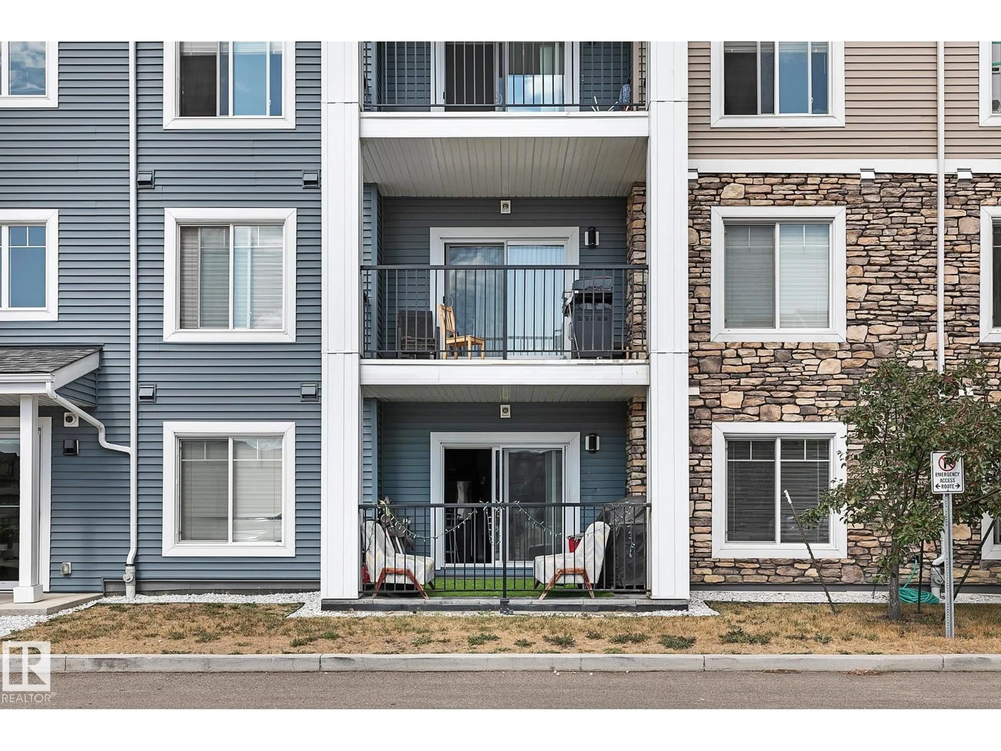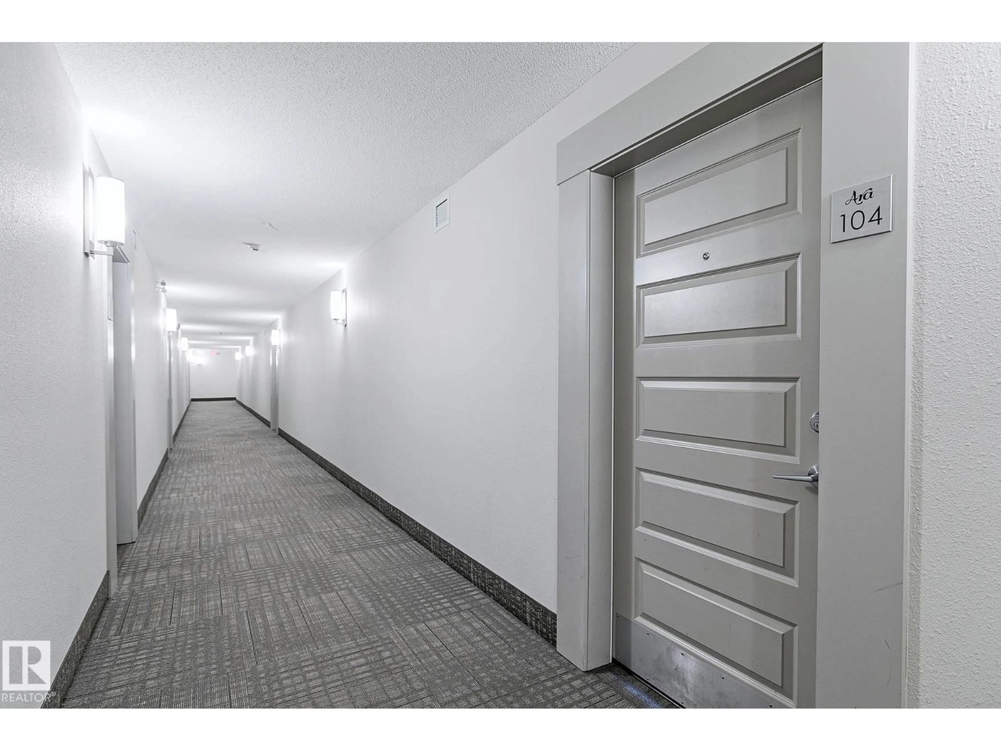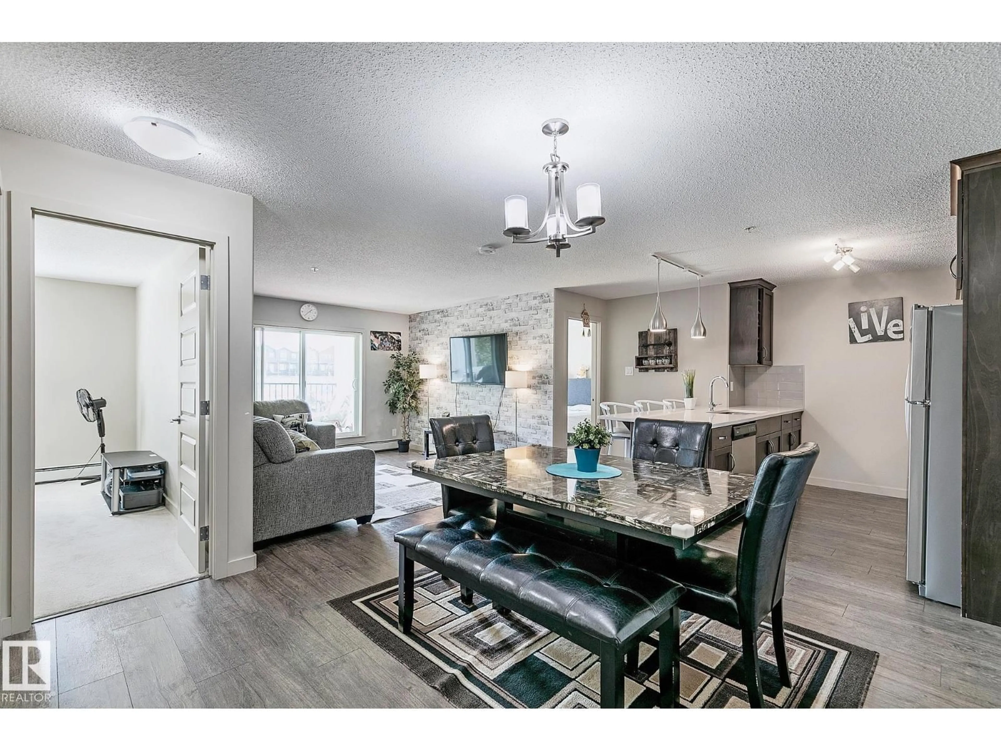#104 - 4008 SAVARYN DR, Edmonton, Alberta T6X2E5
Contact us about this property
Highlights
Estimated valueThis is the price Wahi expects this property to sell for.
The calculation is powered by our Instant Home Value Estimate, which uses current market and property price trends to estimate your home’s value with a 90% accuracy rate.Not available
Price/Sqft$276/sqft
Monthly cost
Open Calculator
Description
*LAKE ACCESS* MAIN FLOOR STEPS FROM YOUR PARKING STALL + ENTRANCE, PLUS TWO Parking stalls! Beautiful 2 Bed, 2 Bath condo w/LOW CONDO FEES in SUMMERSIDE! This MOVE-IN READY unit comes w/TONS OF UPGRADES & TWO Parking stalls *1 U/G & 1 outside stall steps away from your unit. Perfect for families & those that don't like stairs. You will be impressed from the moment you enter this spacious, bright, and open unit. Your kitchen features floor-to-ceiling cabinets & an extended quartz kitchen island w/s.steel appliances. The owner's suite/Master bed features a large window to draw tons of natural light, a double-sided closet + a full bath. The 2nd bedroom also includes a nice large window & you have a 2nd full bath! This unit also comes with a heated underground secure storage unit, access to the gym/Social room, and a guest room. You also get access to the exclusive, popular Summerside Lake, FISHING, BOATING & more! If you are looking for NO STAIRS, OPEN LAYOUT, MAIN FLOOR CONDO, THIS IS THE ONE! (id:39198)
Property Details
Interior
Features
Main level Floor
Living room
Dining room
Kitchen
Primary Bedroom
Exterior
Parking
Garage spaces -
Garage type -
Total parking spaces 2
Condo Details
Inclusions
Property History
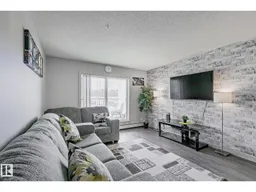 18
18
