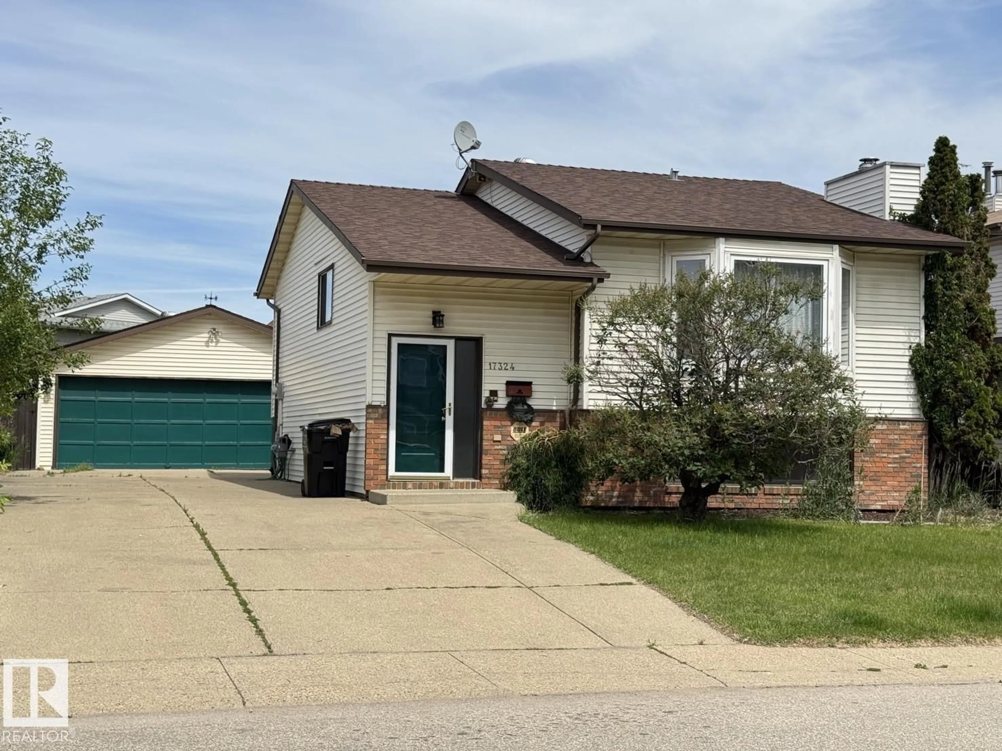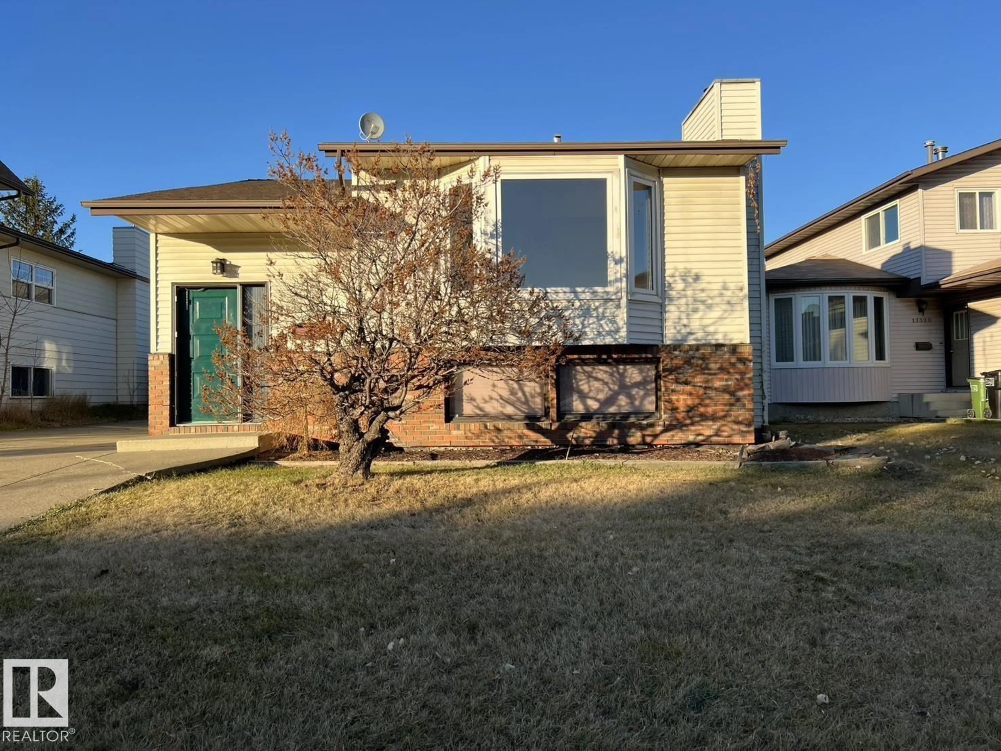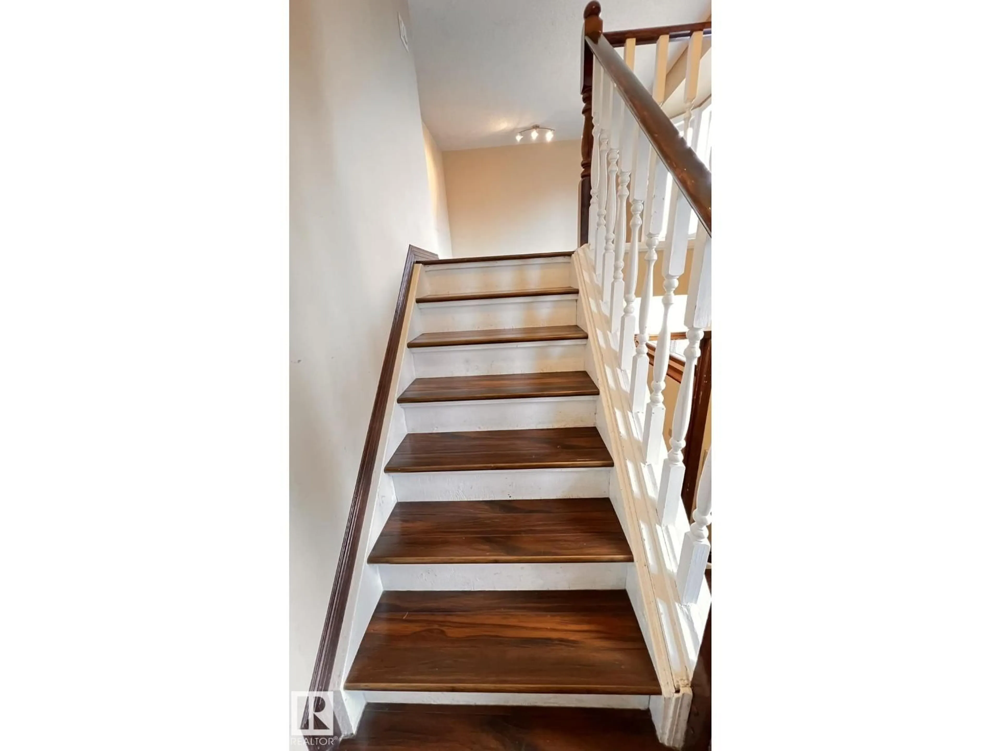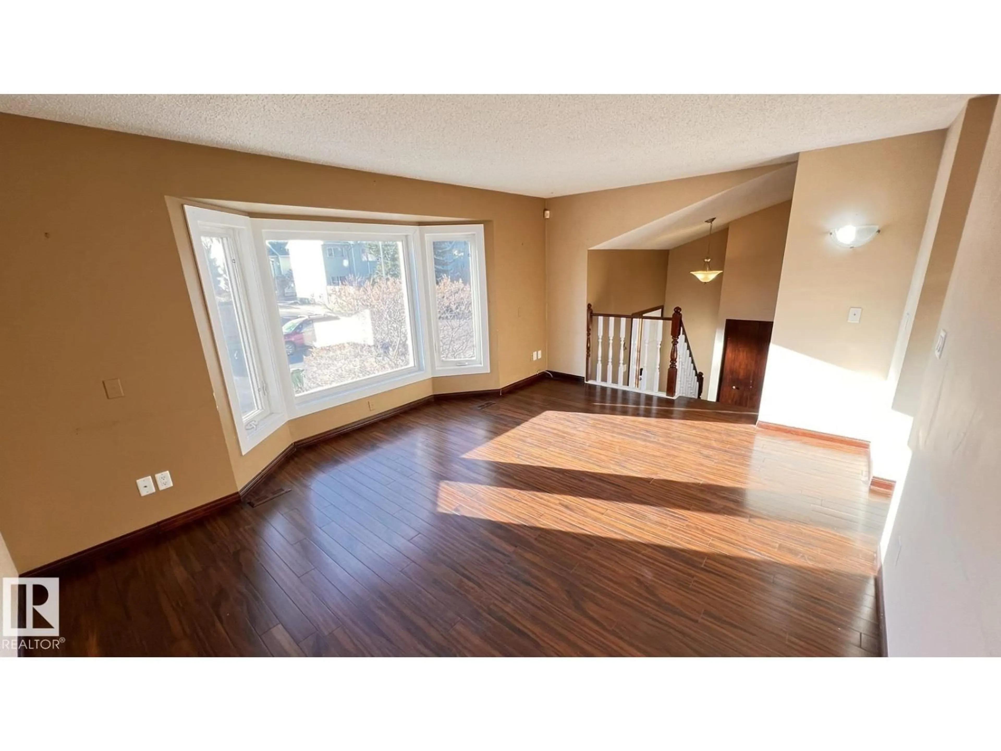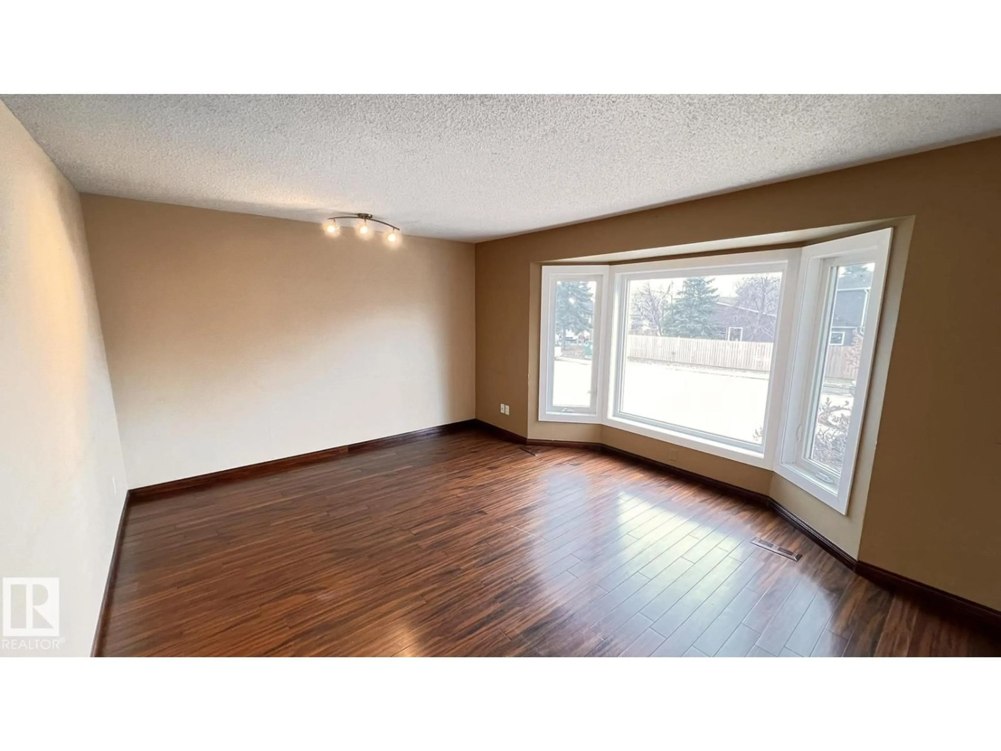Contact us about this property
Highlights
Estimated valueThis is the price Wahi expects this property to sell for.
The calculation is powered by our Instant Home Value Estimate, which uses current market and property price trends to estimate your home’s value with a 90% accuracy rate.Not available
Price/Sqft$452/sqft
Monthly cost
Open Calculator
Description
LOCATION, LOCATION, LOCATION !! This south facing, 2+2 Bedrooms w/2 full bath raised bungalow with huge lot of 510 m², fully finished basement (total flooring usage of 1700 ft²) in matured community of Summerlea. Features/reno as : On main flooring, large newer bay-window(2022) in the living room & 2 BDRM /hardwood flooring, functional kitchen/dining space facing green backyard, new full bathroom(2025), new electric-stove(2025)/new hood fan(2025) & newer washer(2023), water tank(2023); large family room in the basement w/ all new vinyl flooring(2025), large windows grab natural lights, spacious storage places, oversized detached double garage w/new garage control & 2-openers(2025), easy maintenance of landscaping, newly-built fence in the summer(2025). Just minutes to Summerlea Park, West Edmonton Mall, Meadowlark Park, Meadowlark public school, Jasper Place High School etc. Easily to access through Whitemud, Anthony Henday Drive, Yellowhead .. 'Early Birds get worms.' Come and you won't miss it out !! (id:39198)
Property Details
Interior
Features
Main level Floor
Living room
13'8" x 17'4"Dining room
9'11" x 9'1"Kitchen
8'11" x 10'2"Primary Bedroom
14'2 x 10'11"Exterior
Parking
Garage spaces -
Garage type -
Total parking spaces 8
Property History
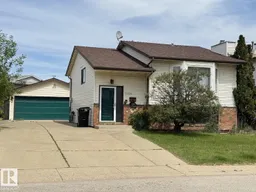 41
41
