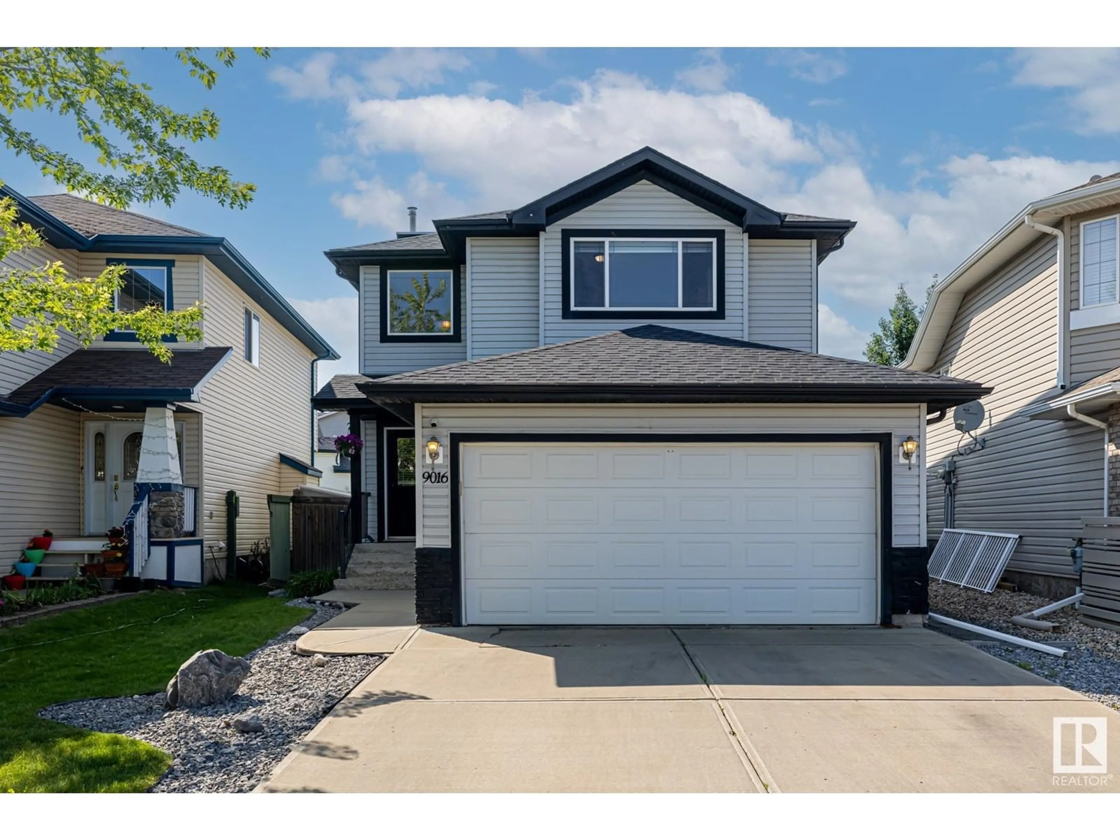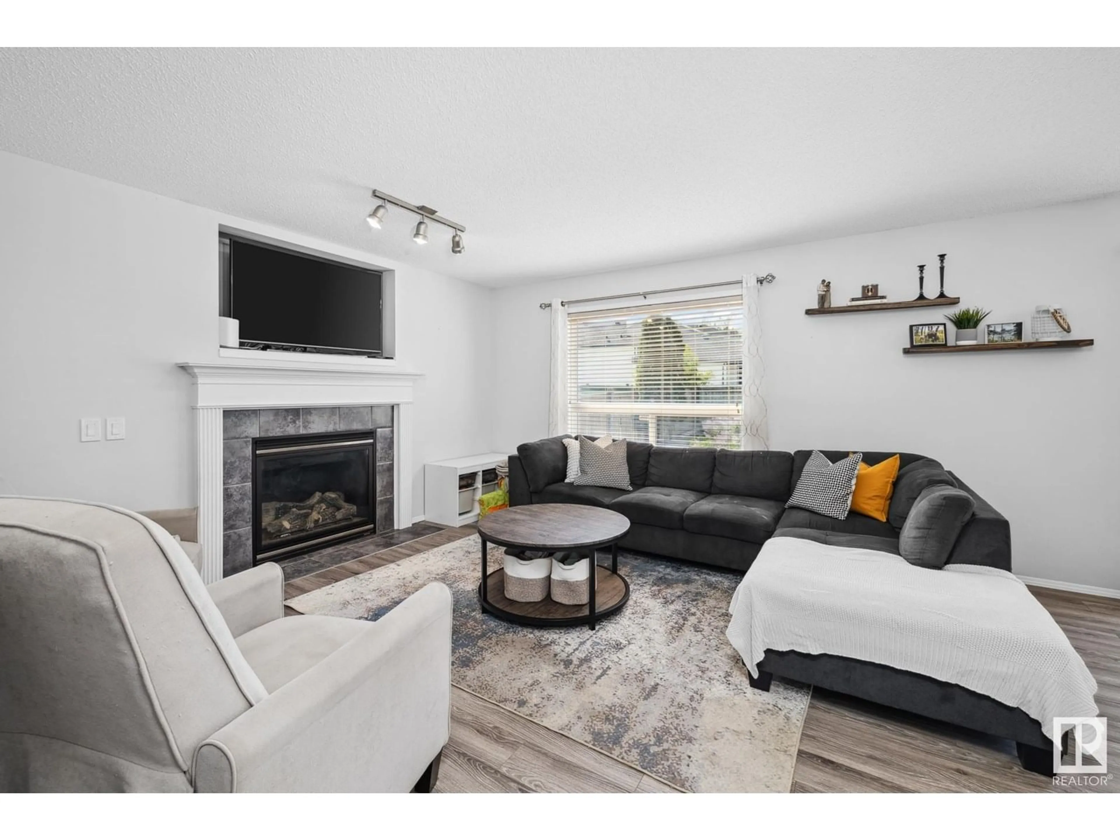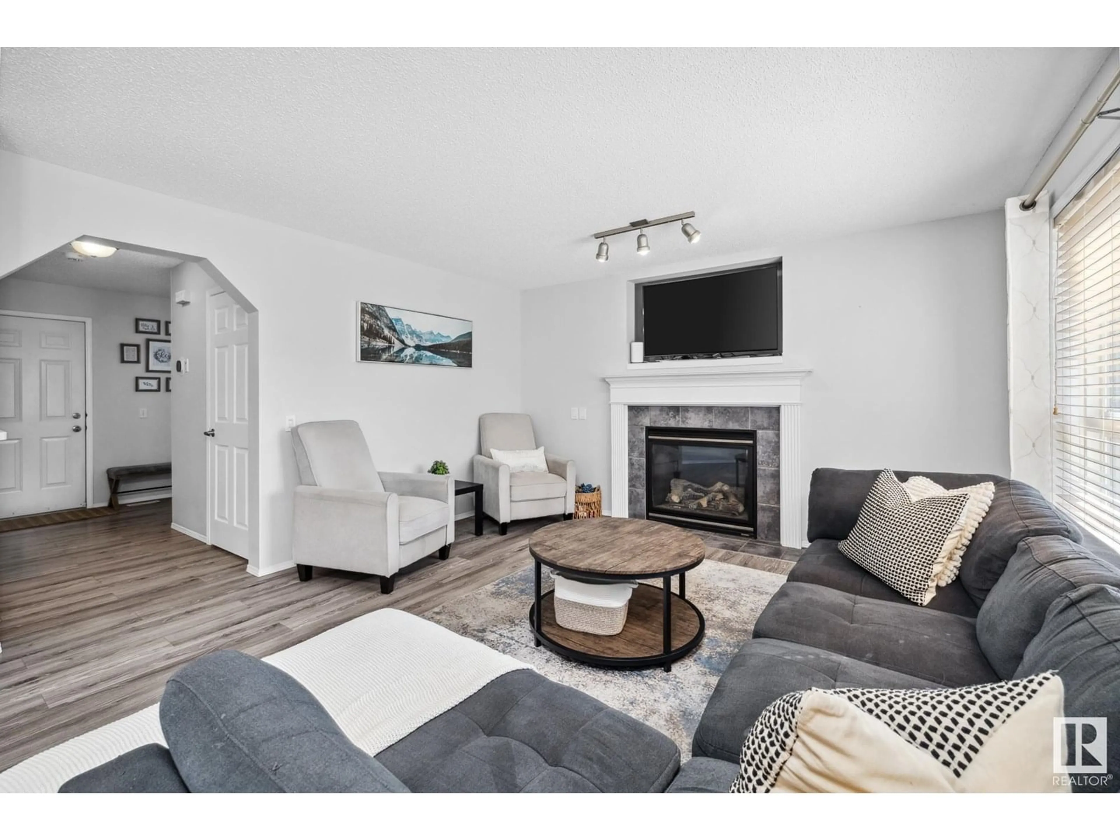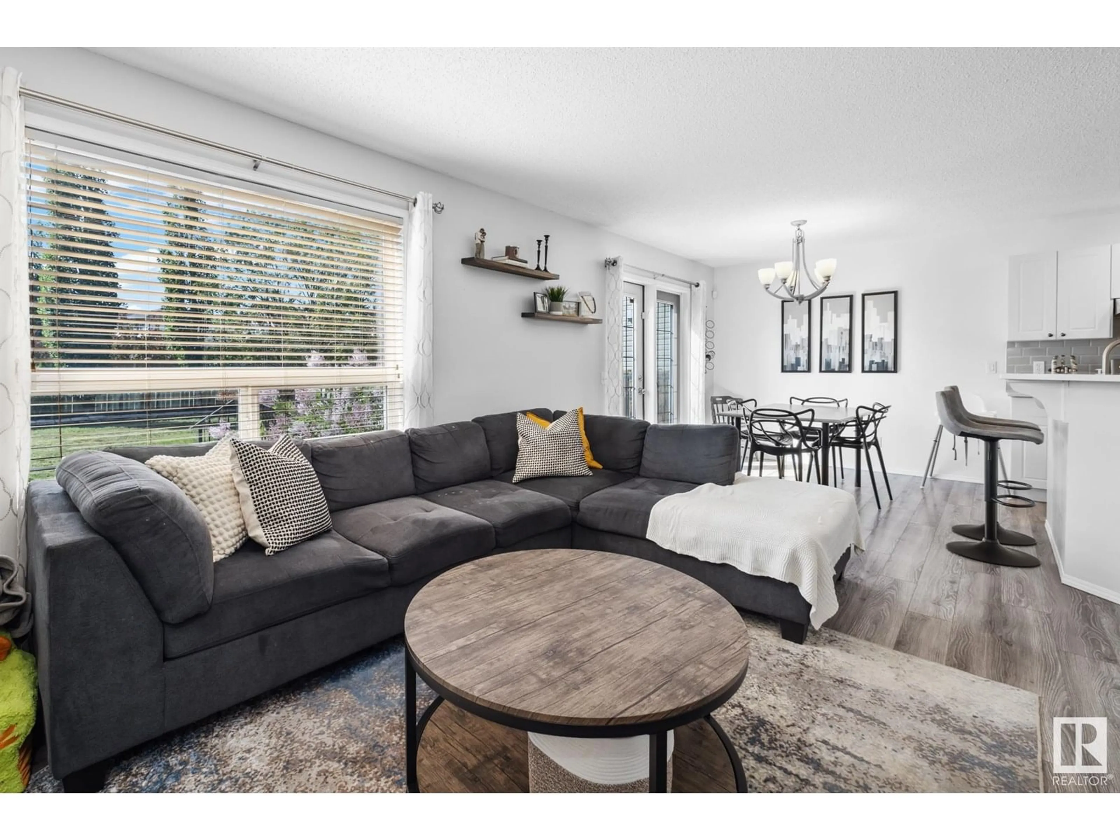NW - 9016 210 ST, Edmonton, Alberta T5T6X1
Contact us about this property
Highlights
Estimated ValueThis is the price Wahi expects this property to sell for.
The calculation is powered by our Instant Home Value Estimate, which uses current market and property price trends to estimate your home’s value with a 90% accuracy rate.Not available
Price/Sqft$330/sqft
Est. Mortgage$2,143/mo
Tax Amount ()-
Days On Market1 day
Description
Are you searching for a FULLY FINISHED HOME with a LARGE WEST FACING BACK YARD & A/C? This turnkey home is ready to meet YOU! This home features an open concept main floor, with a spacious kitchen – updated with quartz countertops incl eating bar & stainless appliances. The dining area can easily fit a 6 person table w/ direct access to the deck & backyard. Love a cozy night in front of the fireplace? The great room is the perfect spot to relax & unwind. Also on the main floor is the ½ bath & laundry room. Upstairs, the primary suite is large enough for a king bed w/ a large walk-in closet & full ensuite. There are also 2 more bedrooms & the main bath. Downstairs is fully finished w/ a family room & ½ bath. The backyard is HUGE w/ a large deck, garden boxes & plenty of space to enjoy. Furnace, HWT & Roof all recently done + BRAND NEW UPSTAIRS CARPET. Don’t delay, this one’s special! Visit the REALTOR®’s website for more details. (id:39198)
Property Details
Interior
Features
Main level Floor
Living room
Dining room
Kitchen
Laundry room
Property History
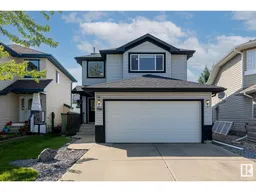 49
49
