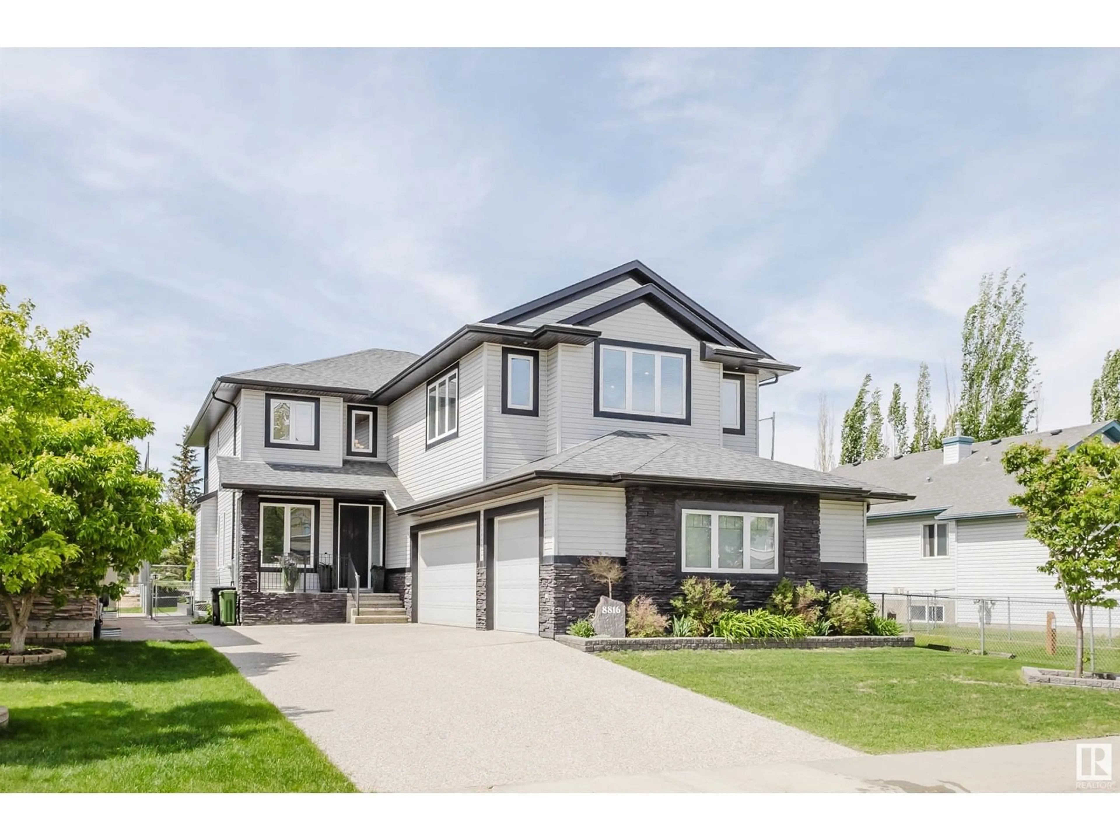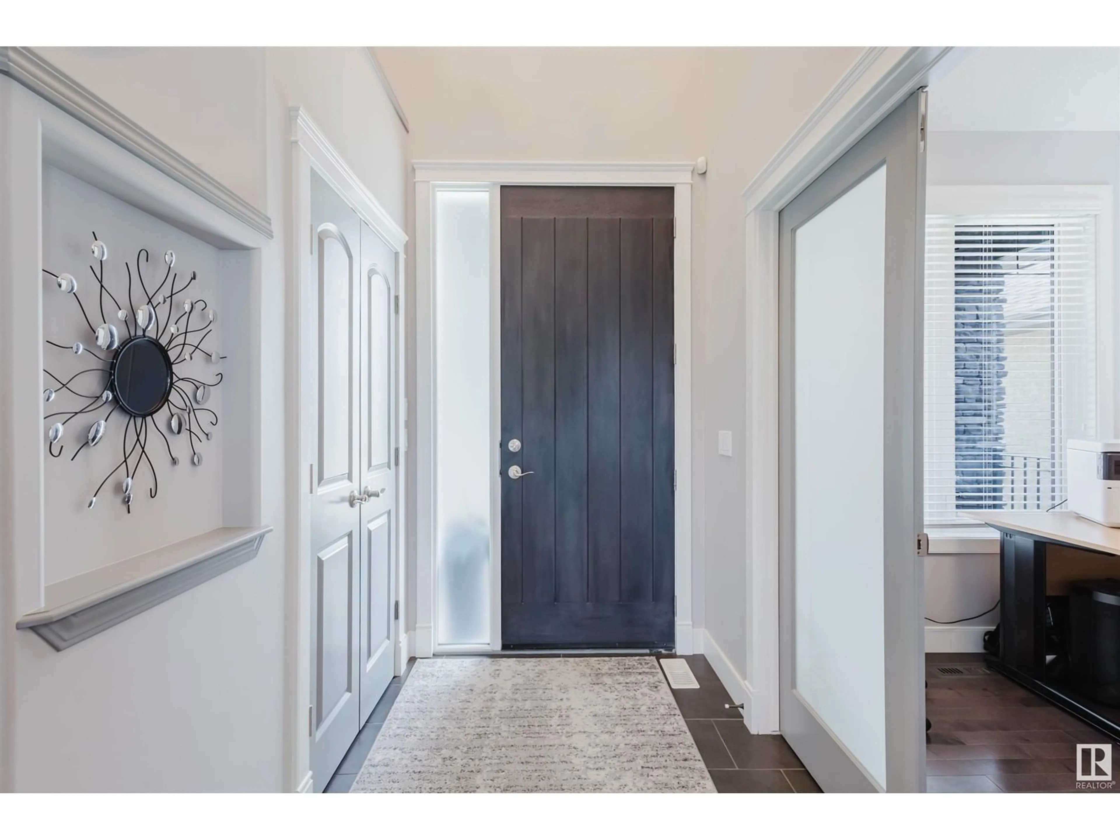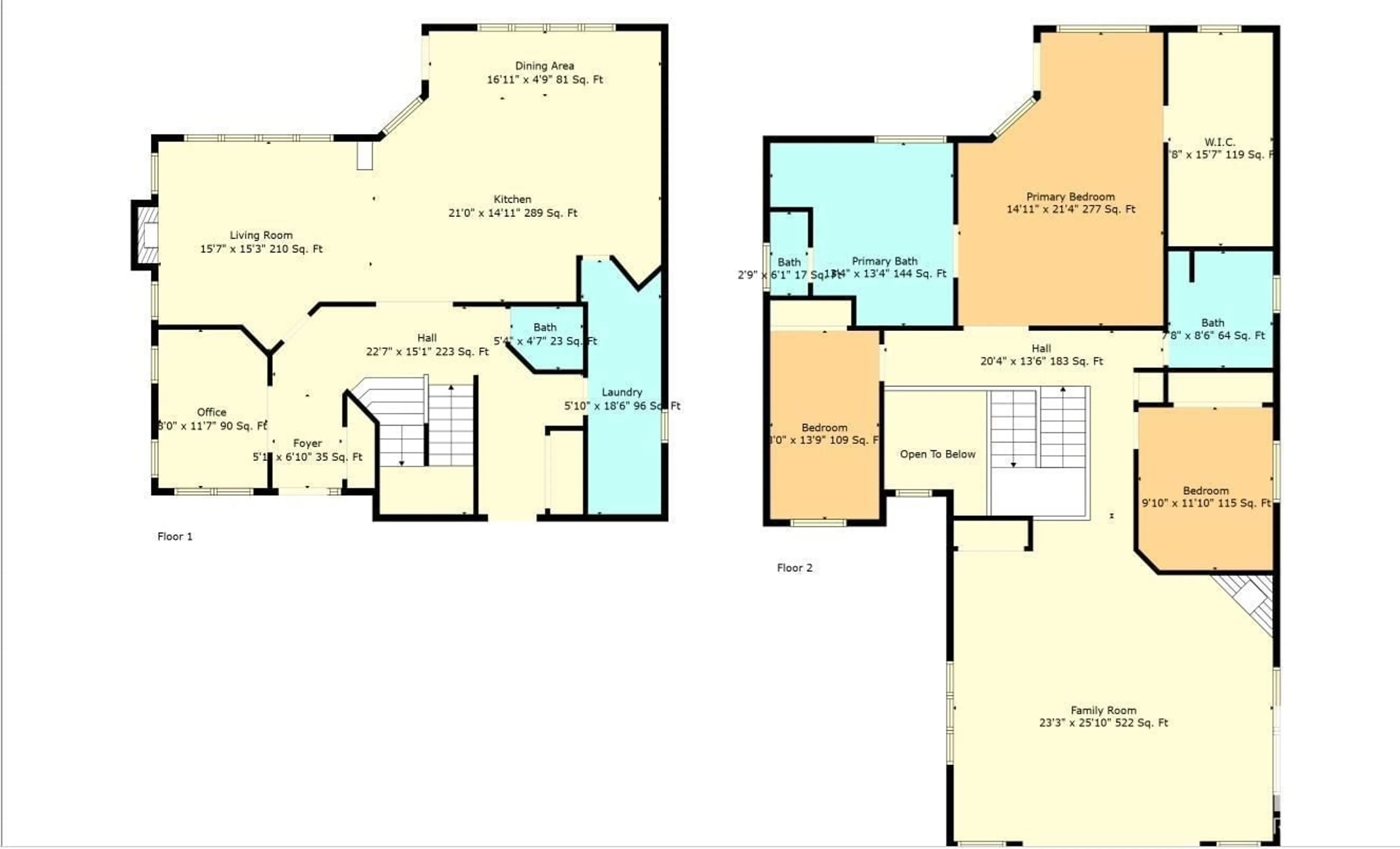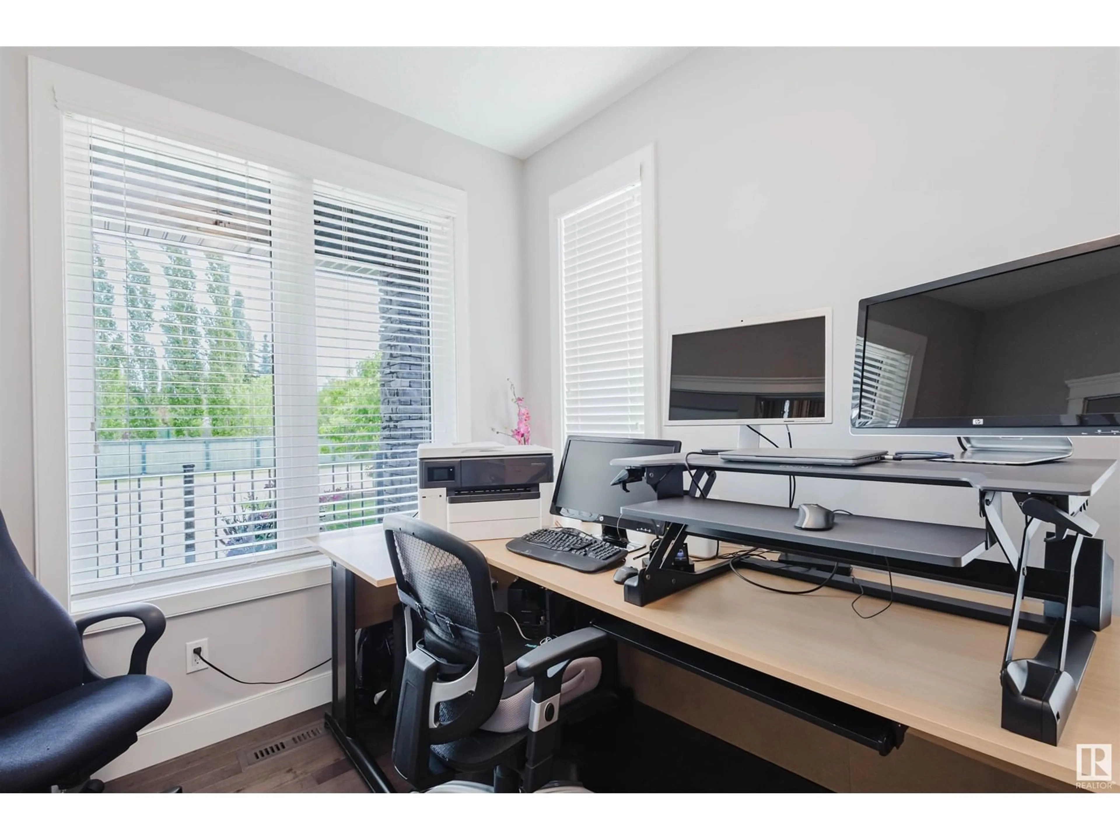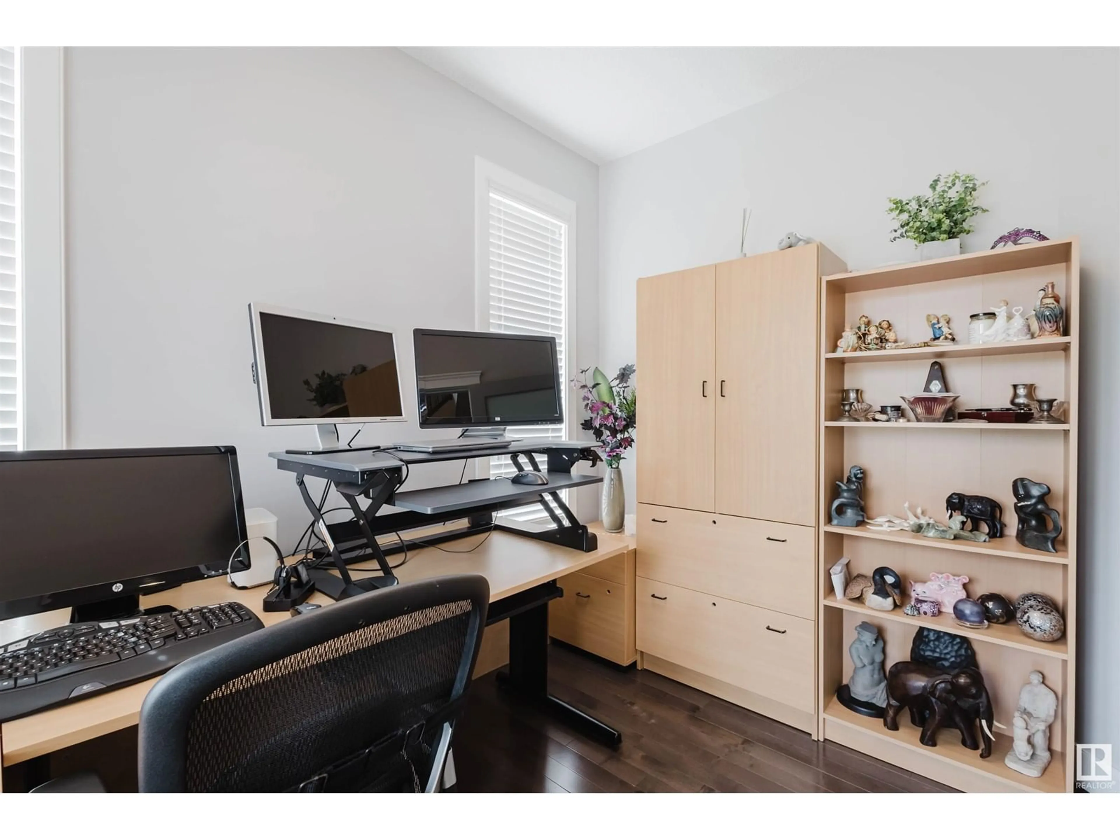NW - 8816 208 ST, Edmonton, Alberta T5T6Y3
Contact us about this property
Highlights
Estimated ValueThis is the price Wahi expects this property to sell for.
The calculation is powered by our Instant Home Value Estimate, which uses current market and property price trends to estimate your home’s value with a 90% accuracy rate.Not available
Price/Sqft$342/sqft
Est. Mortgage$4,290/mo
Tax Amount ()-
Days On Market26 days
Description
Dreaming of golf, live backing the Lewis Estates Golf Course with a Million dollar view. This stunning 2,920 sq ft home backs the fairway and offers luxury throughout. Featuring 3 bedrooms, 2.5 bathrooms, and a heated triple garage wired for 220 and 2 floor drains. Soaring ceilings greet you at the entry along with a front den, leading to a bright and open living, kitchen, and dining space. The chef’s kitchen boasts high-end appliances including a gas cooktop, built-in oven and microwave, solid wood cabinetry to the ceiling, quartz counters, a massive island with seating for six, undermount lighting, built-in coffee bar, & a walk-through pantry connects to the spacious laundry room. Upstairs, the primary retreat impresses with a west-facing covered balcony overlooking the golf course, a large walk-in closet, & a spa-like ensuite. Two additional bedrooms & a massive 522sqft bonus room w/ wet bar rough-in complete the upper floor. Basement is waiting for your touches (2 bedrooms/great room). Don't miss out! (id:39198)
Property Details
Interior
Features
Main level Floor
Living room
4.78 x 4.66Kitchen
6.4 x 4.3Den
2.43 x 3.56Breakfast
4.91 x 1.49Exterior
Parking
Garage spaces -
Garage type -
Total parking spaces 6
Property History
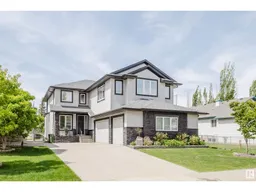 63
63
