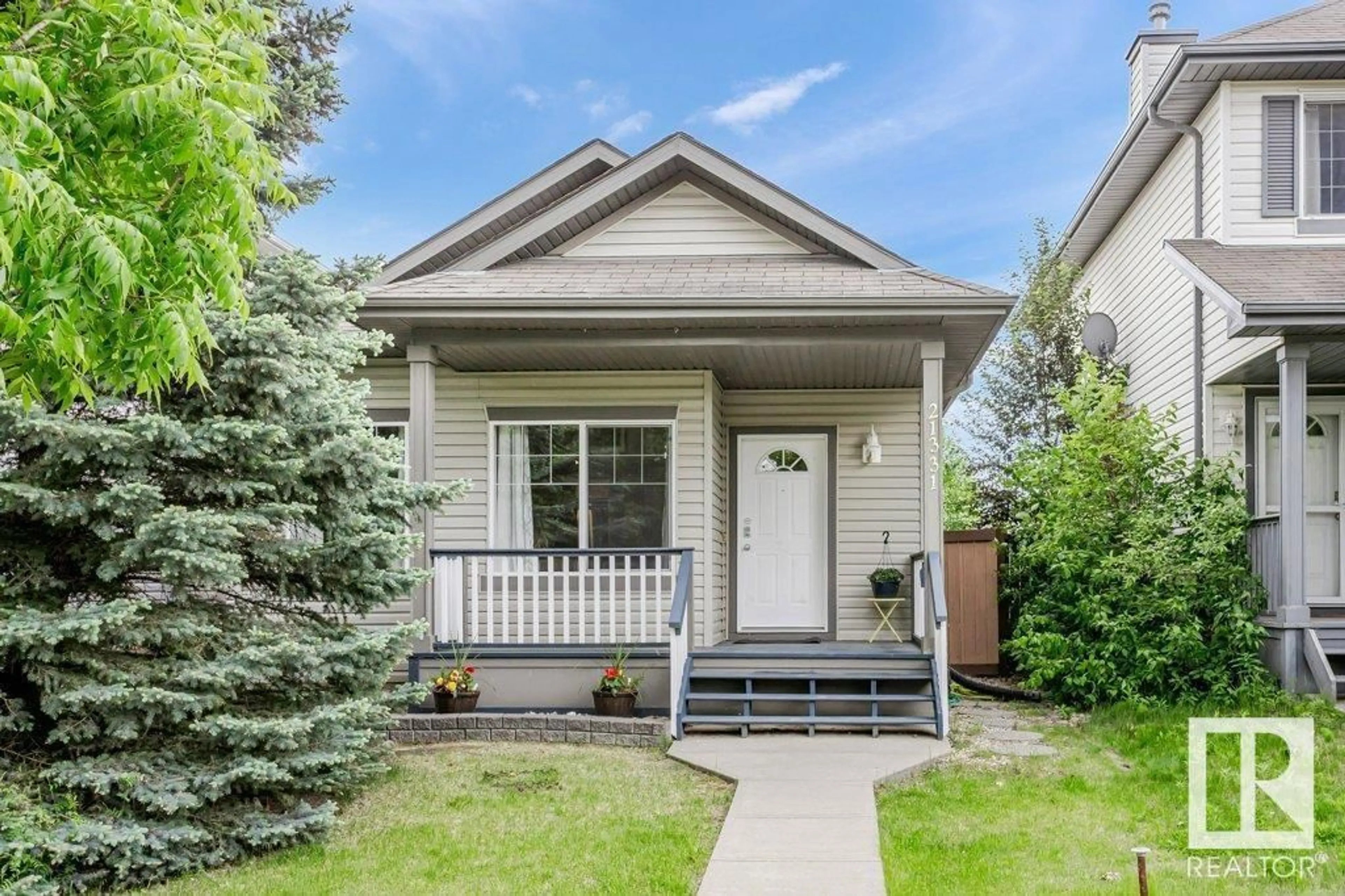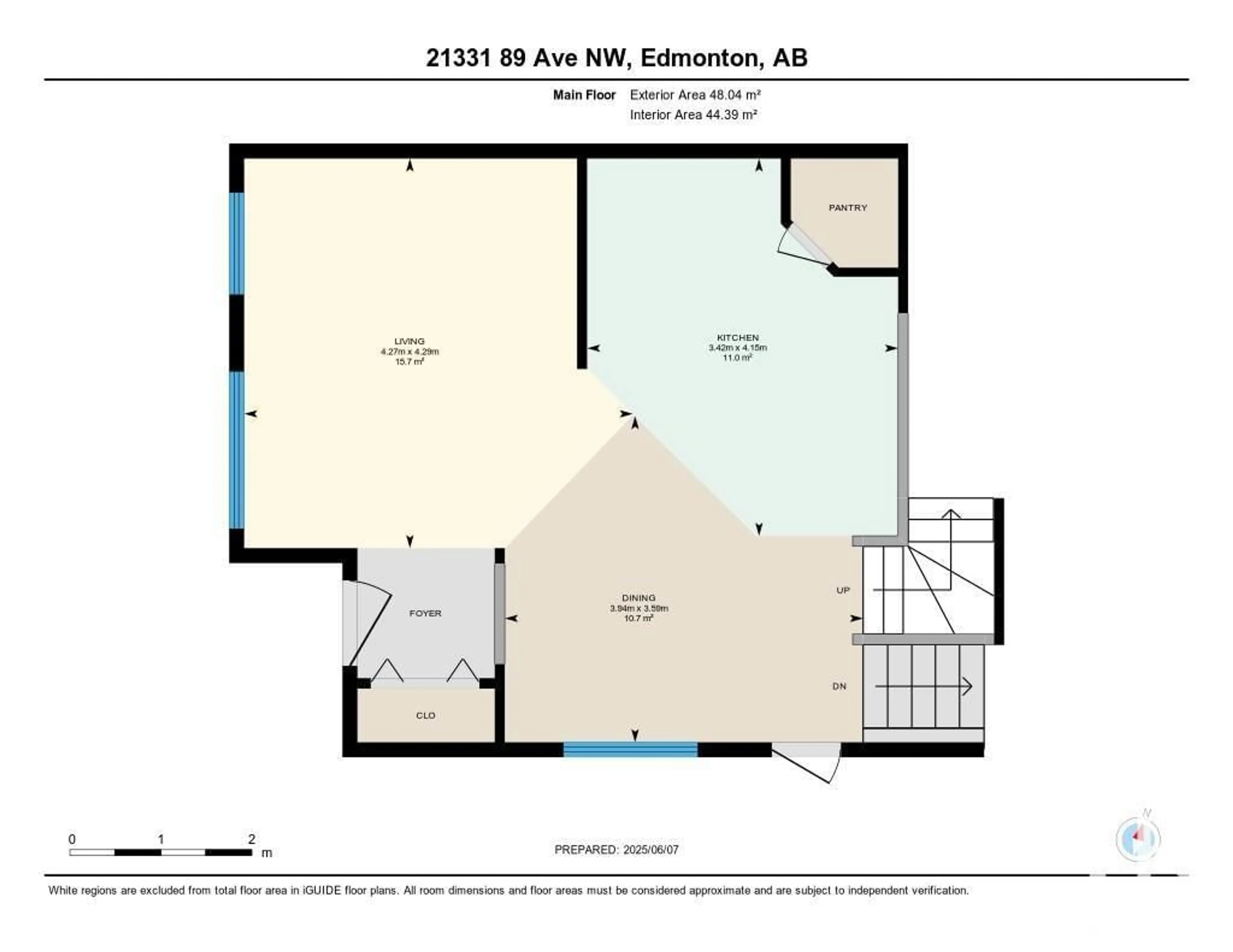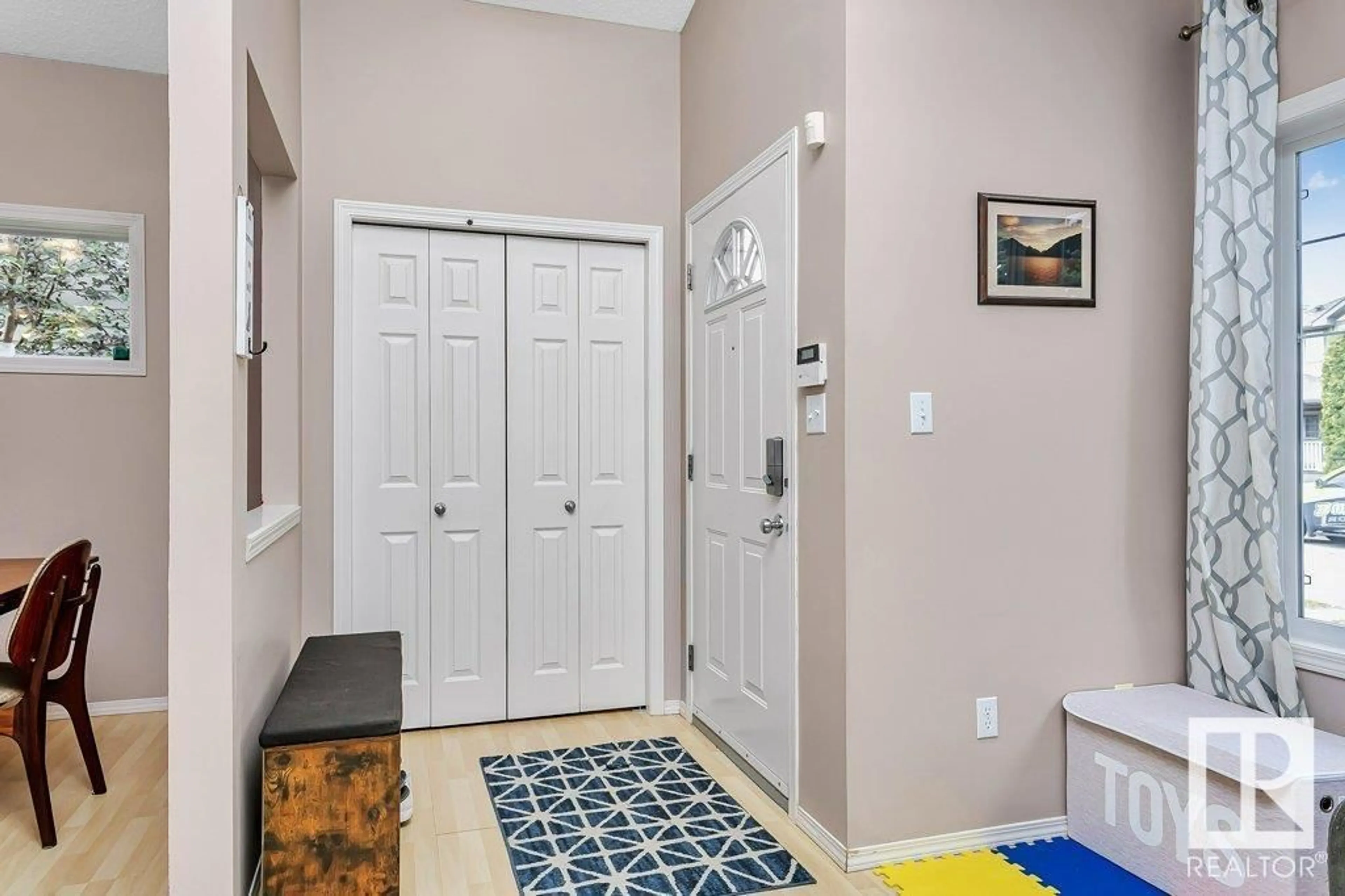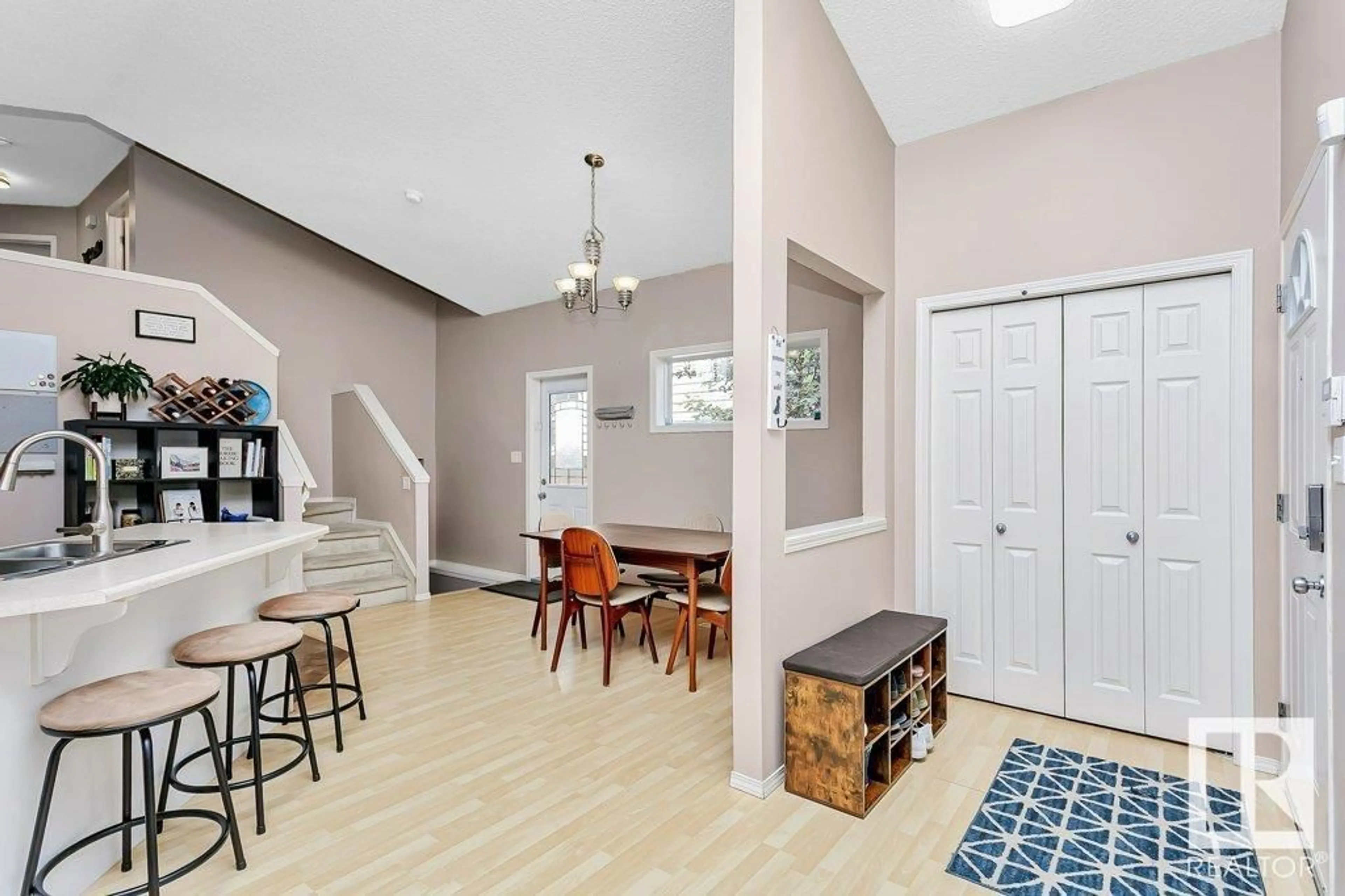NW - 21331 89 AV, Edmonton, Alberta T5T6V4
Contact us about this property
Highlights
Estimated valueThis is the price Wahi expects this property to sell for.
The calculation is powered by our Instant Home Value Estimate, which uses current market and property price trends to estimate your home’s value with a 90% accuracy rate.Not available
Price/Sqft$407/sqft
Monthly cost
Open Calculator
Description
Charming 4 level split in Suder Greens. Step inside to bright open main floor featuring a spacious living room, well-designed kitchen with ample cabinetry, generous counter space, convenient eating bar, a walk-in pantry and dining area perfect for family meals and entertainment. Upstairs has a versatile open loft ideal for a home office, play area, or cozy reading nook. Primary bedroom offers a walk-in closet and direct access to the main bathroom and a comfortably sized second bedroom for family or guests. The fully finished third level adds more living space, complete with a large rec room, bright bathroom, and a spacious bedroom with its own walk-in closet. The fourth level is ready for your personal touch, with space for future development and a designated area for laundry and utilities. Additional highlights include a New hot water tank and AC, stainless steel appliances, double detached garage, a fenced yard with lovely fruit trees. This home is Move In Ready! (id:39198)
Property Details
Interior
Features
Main level Floor
Living room
4.27 x 4.29Dining room
3.94 x 3.59Kitchen
3.42 x 4.15Property History
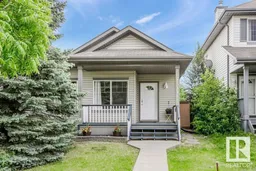 53
53
