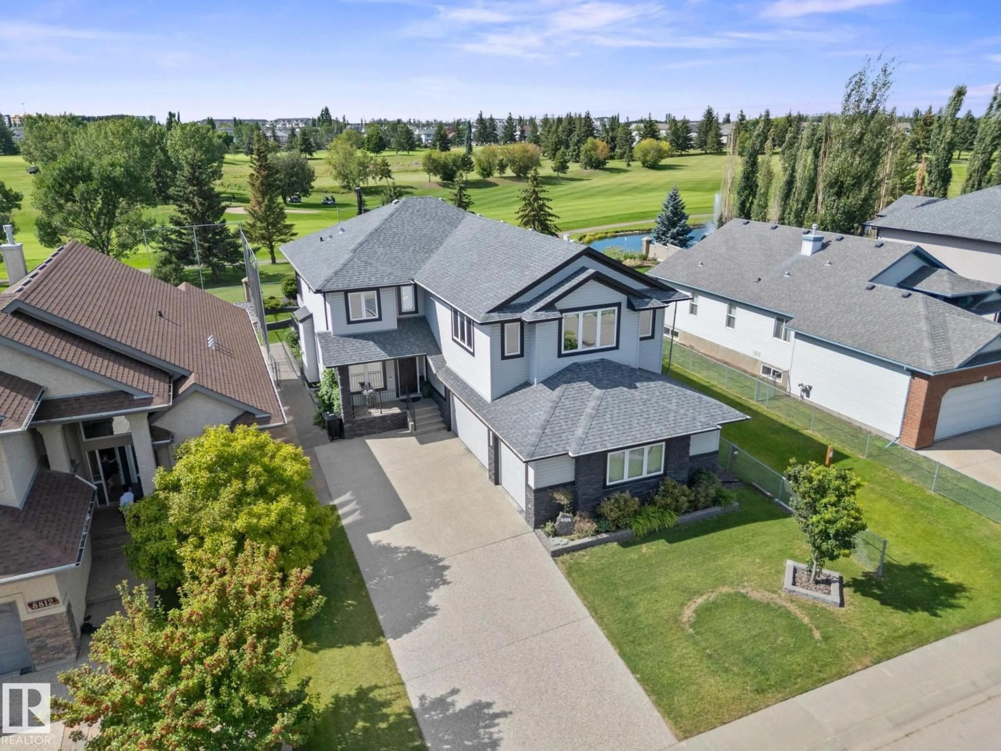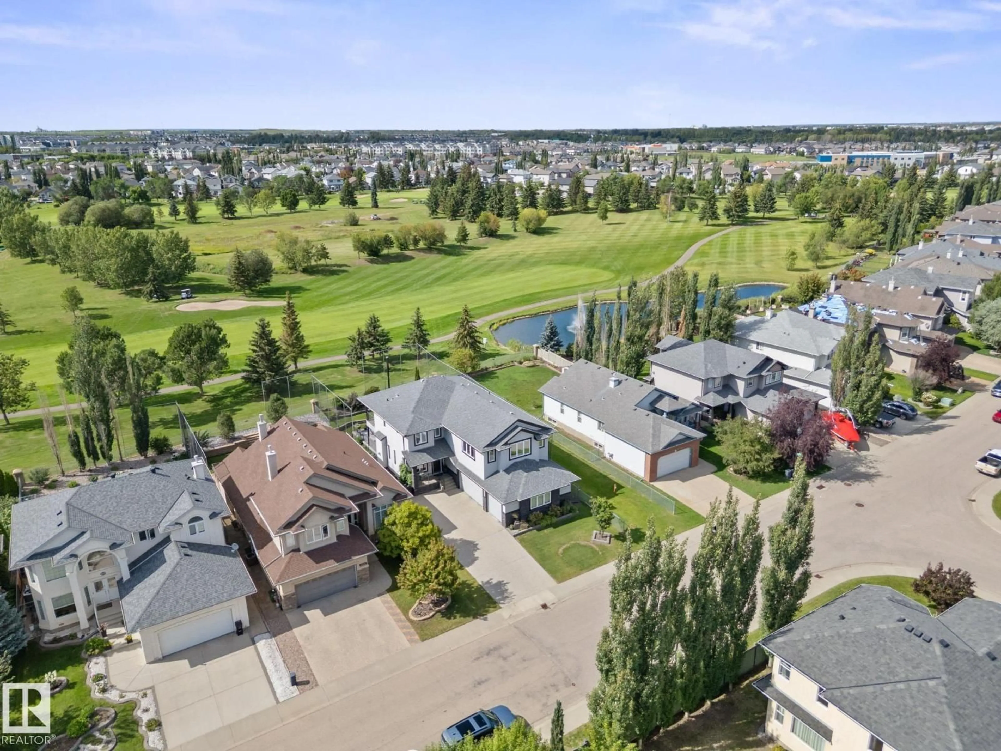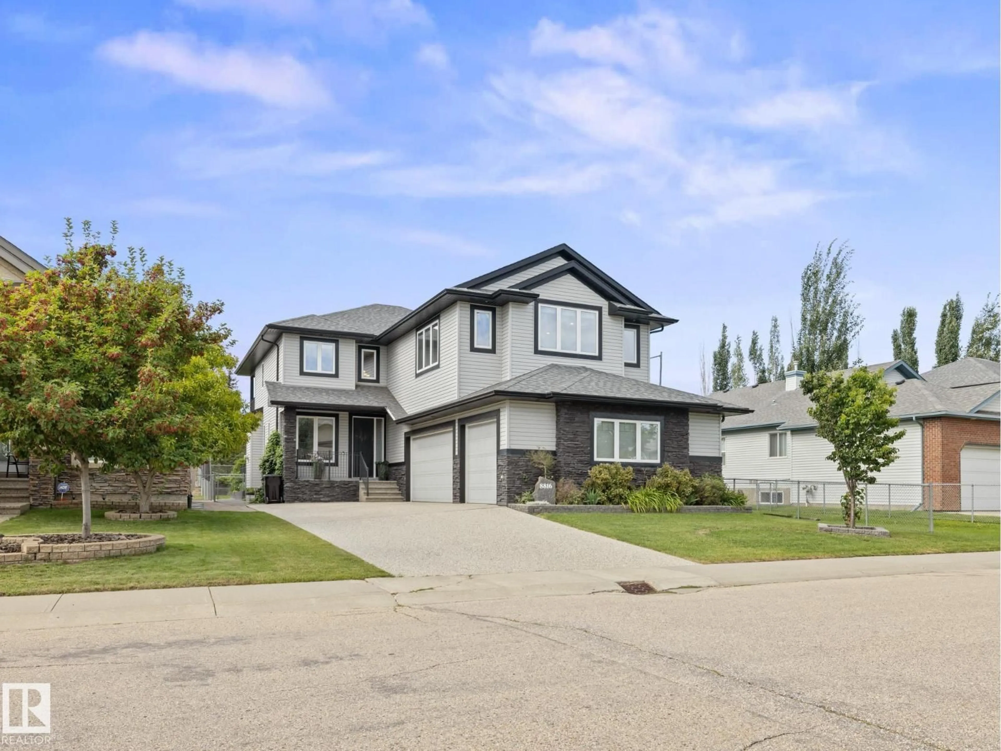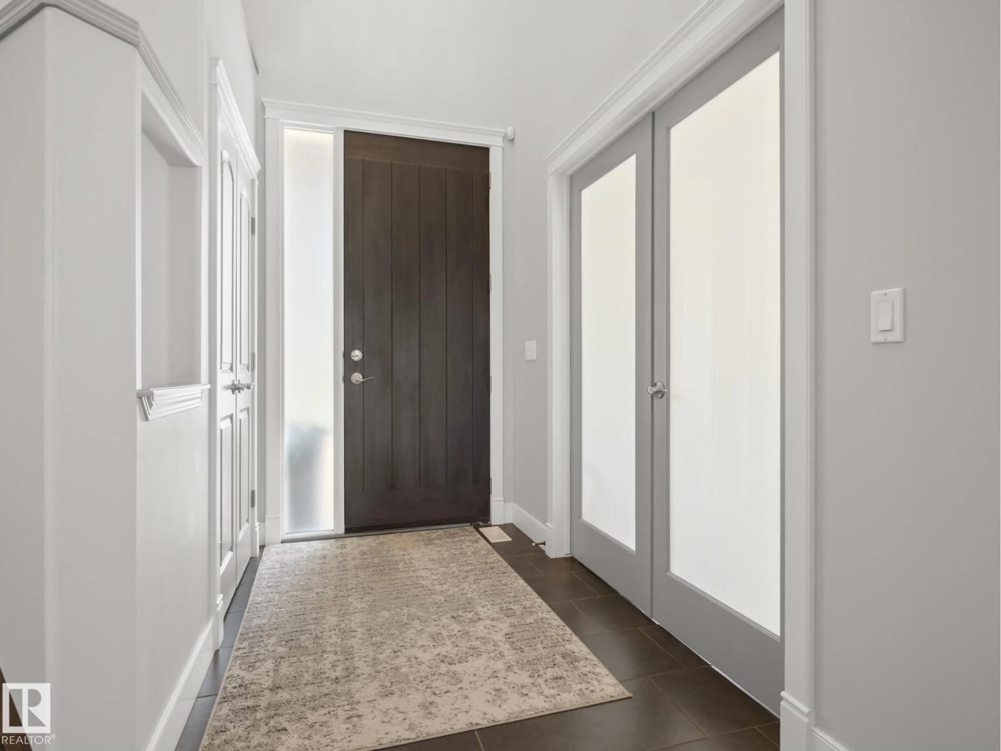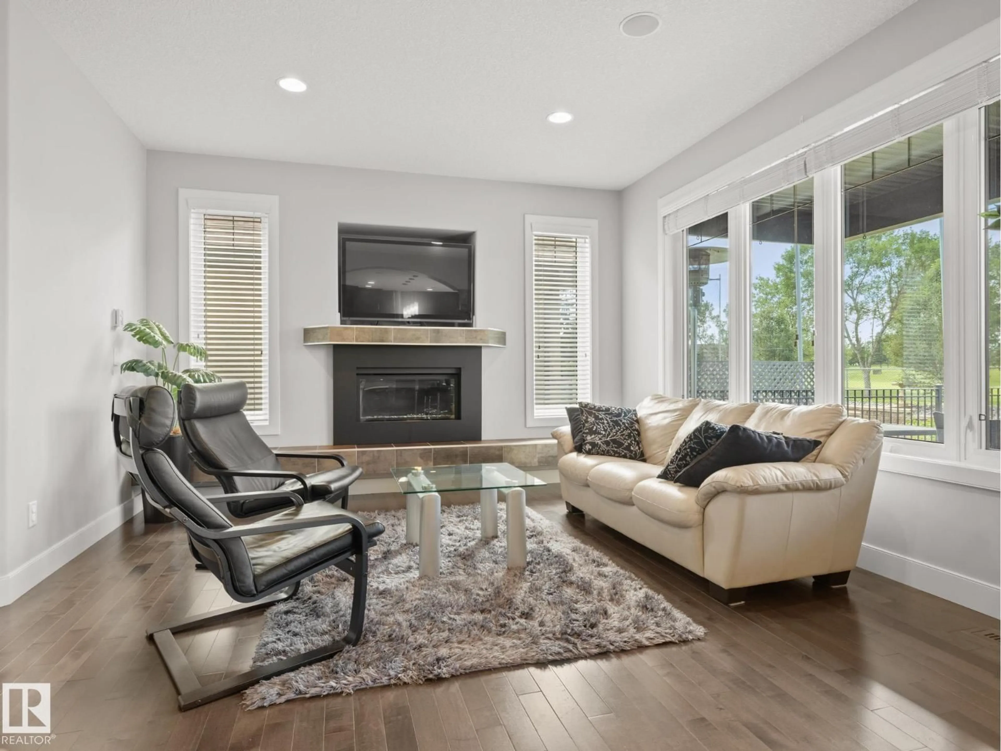8816 208 ST, Edmonton, Alberta T5T6Y3
Contact us about this property
Highlights
Estimated valueThis is the price Wahi expects this property to sell for.
The calculation is powered by our Instant Home Value Estimate, which uses current market and property price trends to estimate your home’s value with a 90% accuracy rate.Not available
Price/Sqft$306/sqft
Monthly cost
Open Calculator
Description
STUNNER!!! BACKING GOLF COURSE!!! Dream houses don't come around often this is your chance to live on the golf course in this custom built 2935 sq ft luxury home. This one of a kind home has extensive upgrades including A/C, all LED lighting, pot lights, 9' ceilings on basement and main, hardwood floors, main floor den, quartz counters and 2 gas fireplaces! The kitchen is a marvel with extensive cabinetry, gas cooktop, built in oven and custom bar with built in bev cooler/wine rack. Upstairs is the biggest bonus room you'll ever see (wet bar rough in) along with 3 large bedrooms (primary with WIC, deck overlooking yard, sitting area and spa-like 5 pce bath), and a 4pce bath w/jacuzzi tub. The triple garage is heated, has hot and cold taps, and features endless plugs (incl 220) and 2 floor drains. Step outside to the west facing yard and and take in the view on your massive composite deck complete with professional landscaping and hot tub. Stunning property incredible location close to WEM, LRT and Henday (id:39198)
Property Details
Interior
Features
Main level Floor
Living room
Dining room
Kitchen
Den
Property History
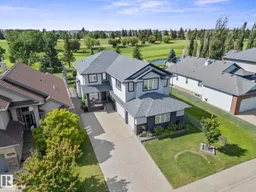 51
51
