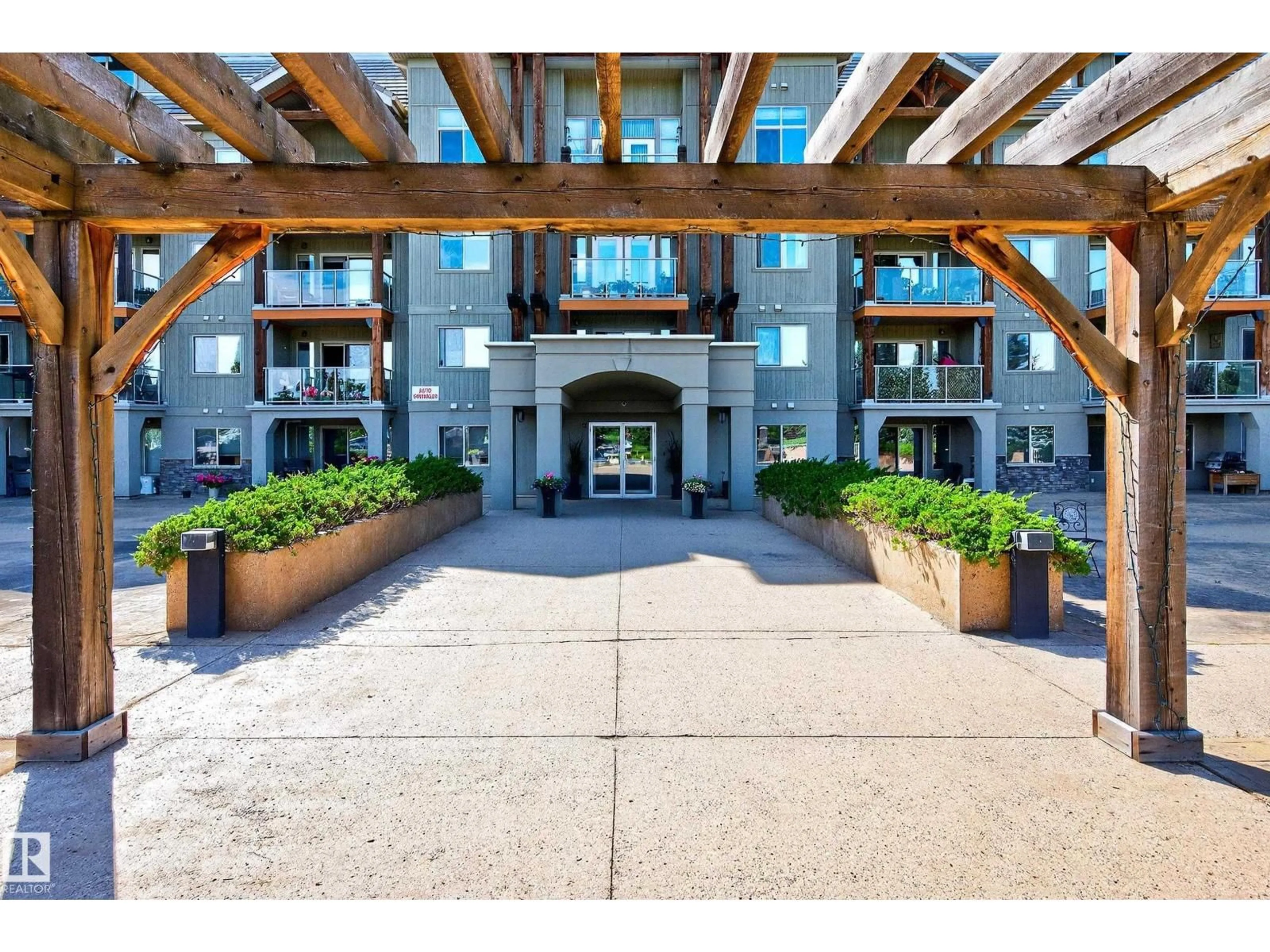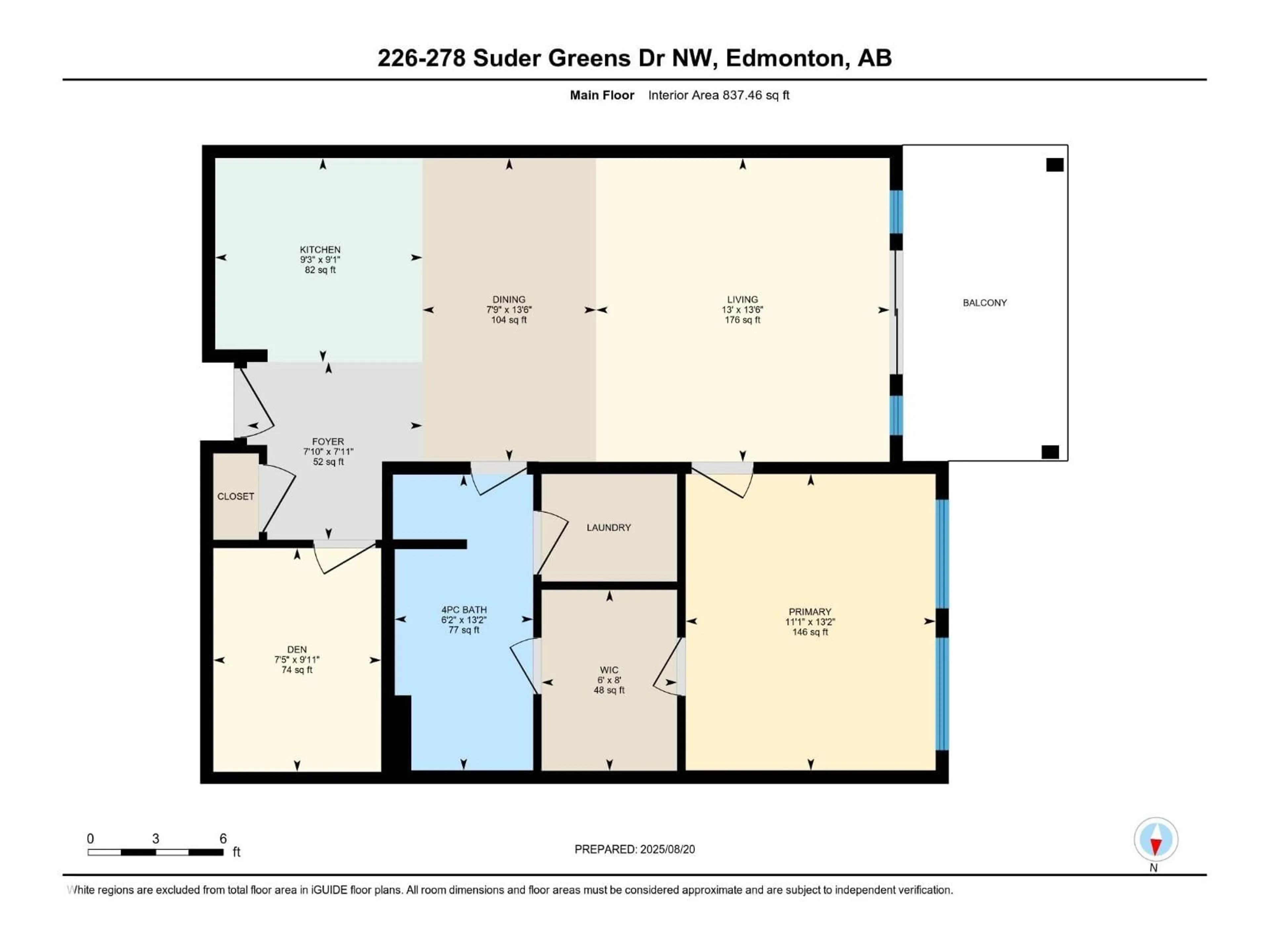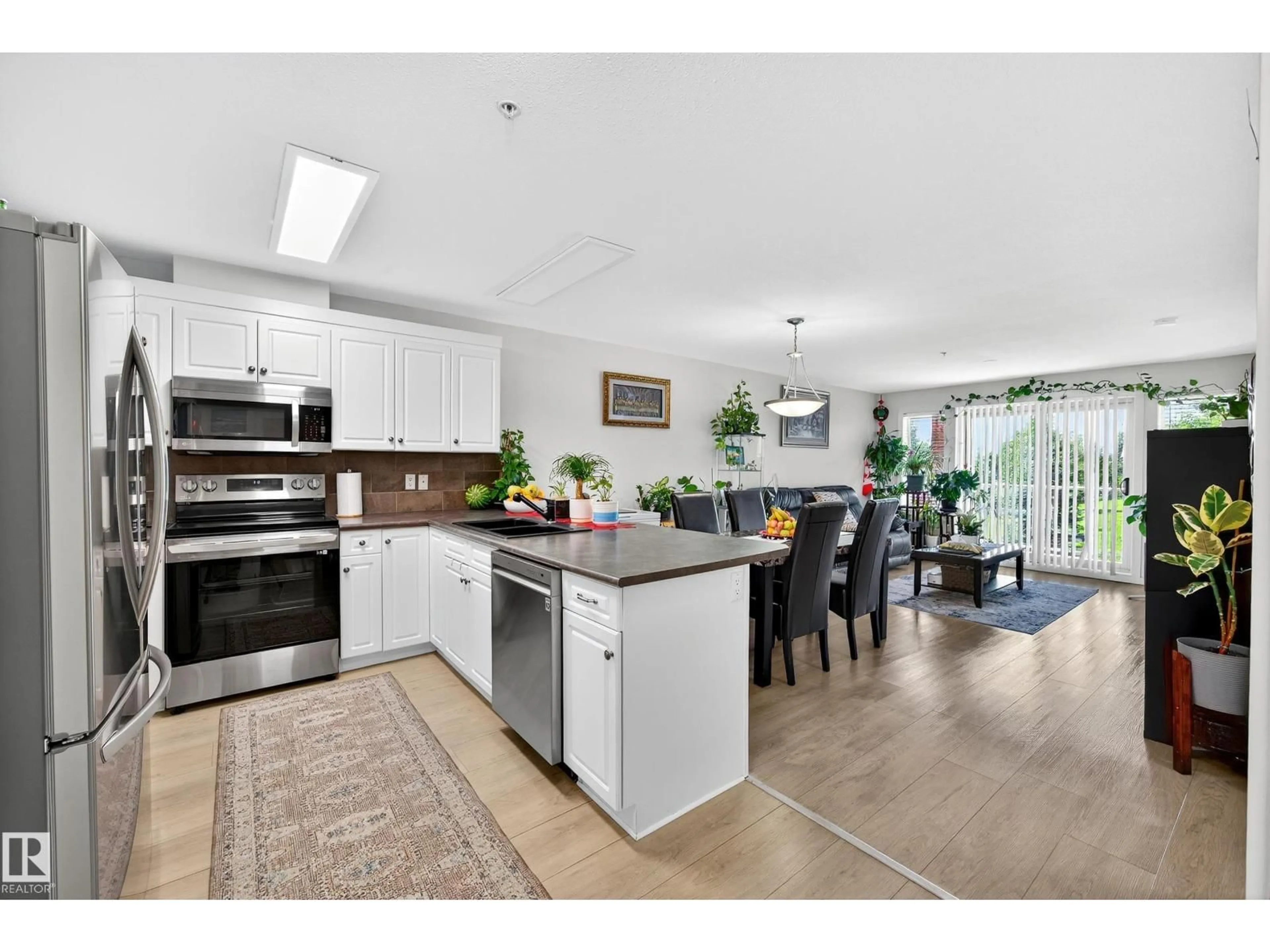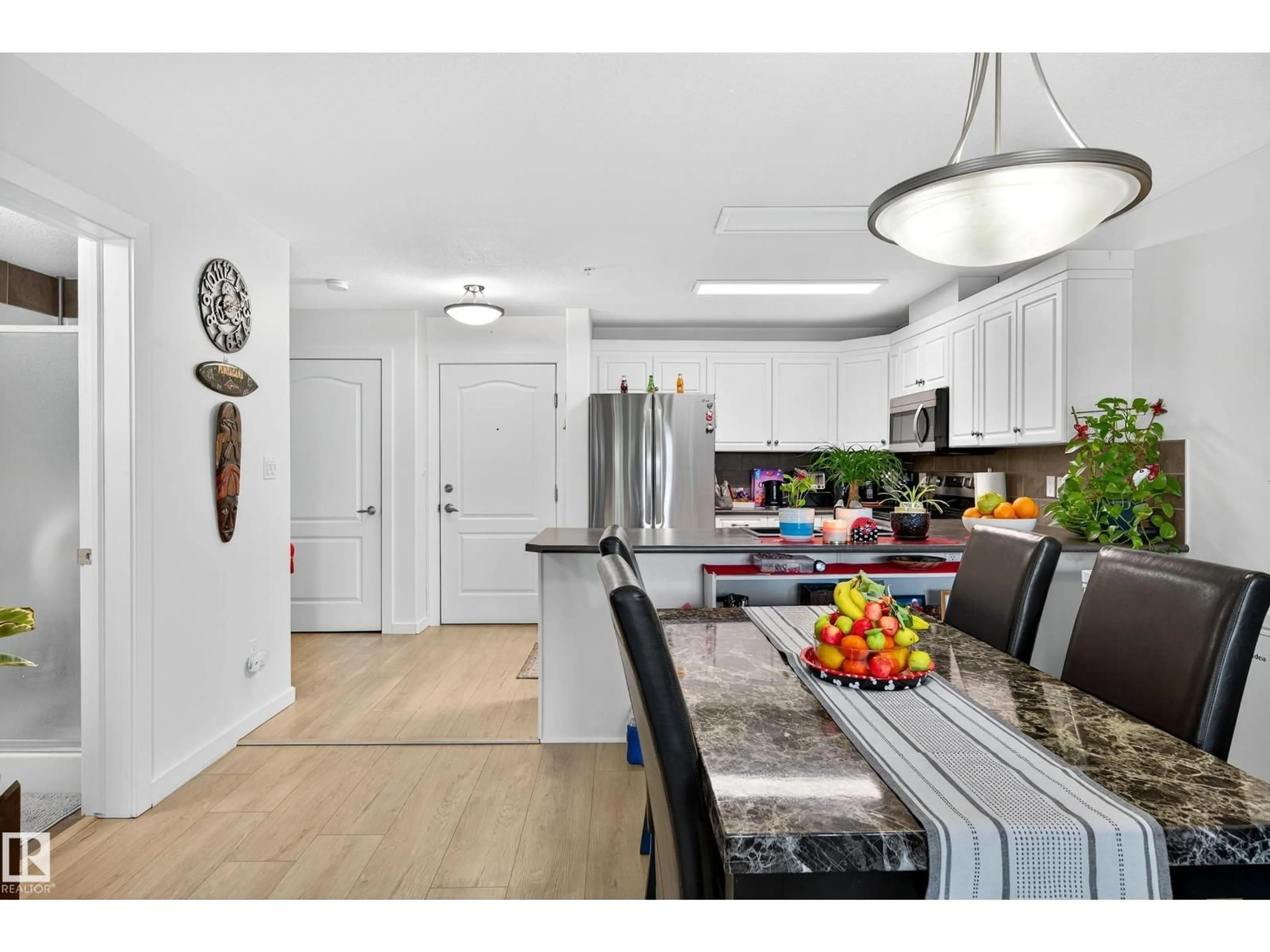278 - 226 SUDER GREENS DR, Edmonton, Alberta T5T6V6
Contact us about this property
Highlights
Estimated valueThis is the price Wahi expects this property to sell for.
The calculation is powered by our Instant Home Value Estimate, which uses current market and property price trends to estimate your home’s value with a 90% accuracy rate.Not available
Price/Sqft$256/sqft
Monthly cost
Open Calculator
Description
Updated 1-bedroom plus den with stunning park views. This elegant unit features newer stainless steel appliances, vinyl plank flooring, and modern fixtures. Bright and welcoming, with large windows and a white kitchen overlooking the park. The den can be used as a second bedroom (has a sprinkler, no window needed). The primary bedroom faces the park with a walk-through closet leading to a spacious four-piece bathroom. In-suite laundry offers extra storage, and a covered balcony provides an outdoor relaxing space. Includes heated underground parking with an attached storage cage. The Lodge at Lewis Estates is a well-maintained 30+ year old complex with amenities like a social room, gym, hot tub, sauna, theatre, two car washes, and rooftop patios. Located next to Lewis Estates Golf Course, offering quick access to amenities and transit. A rare opportunity to enjoy mature living with fantastic amenities. (id:39198)
Property Details
Interior
Features
Main level Floor
Living room
4.12 x 3.98Dining room
4.11 x 2.35Kitchen
2.76 x 2.81Den
3.03 x 2.27Exterior
Parking
Garage spaces -
Garage type -
Total parking spaces 1
Condo Details
Inclusions
Property History
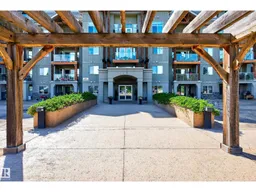 46
46
