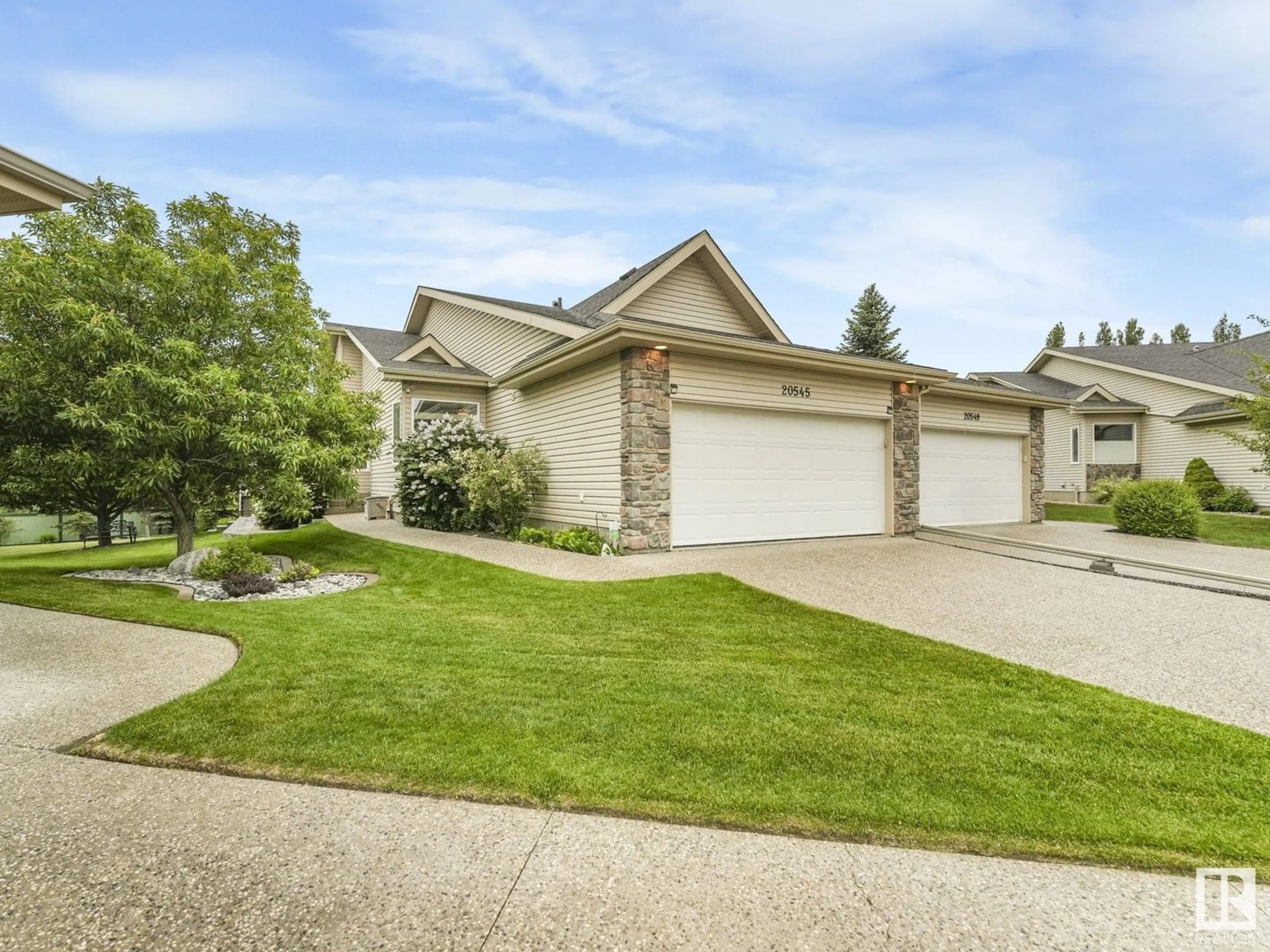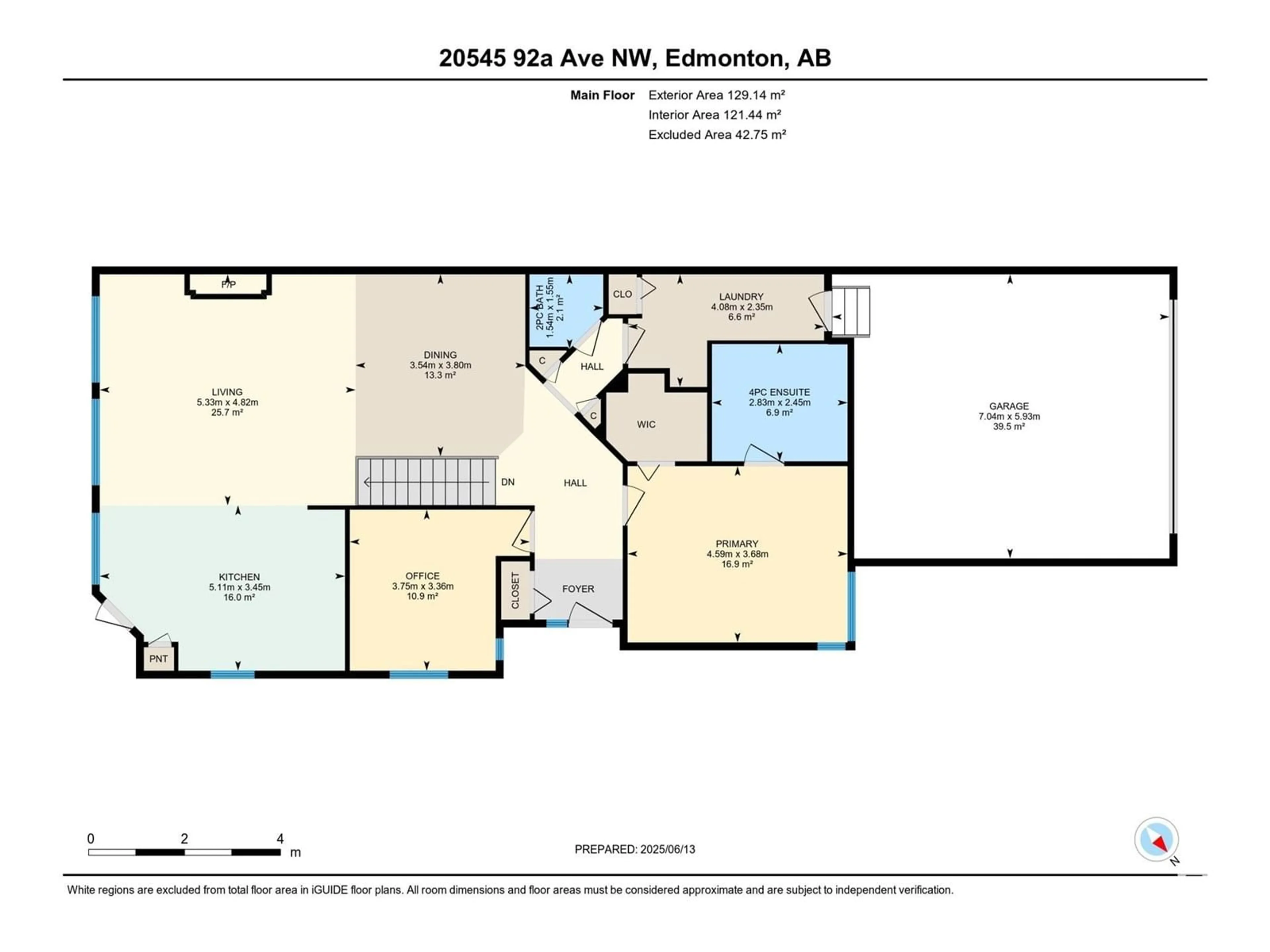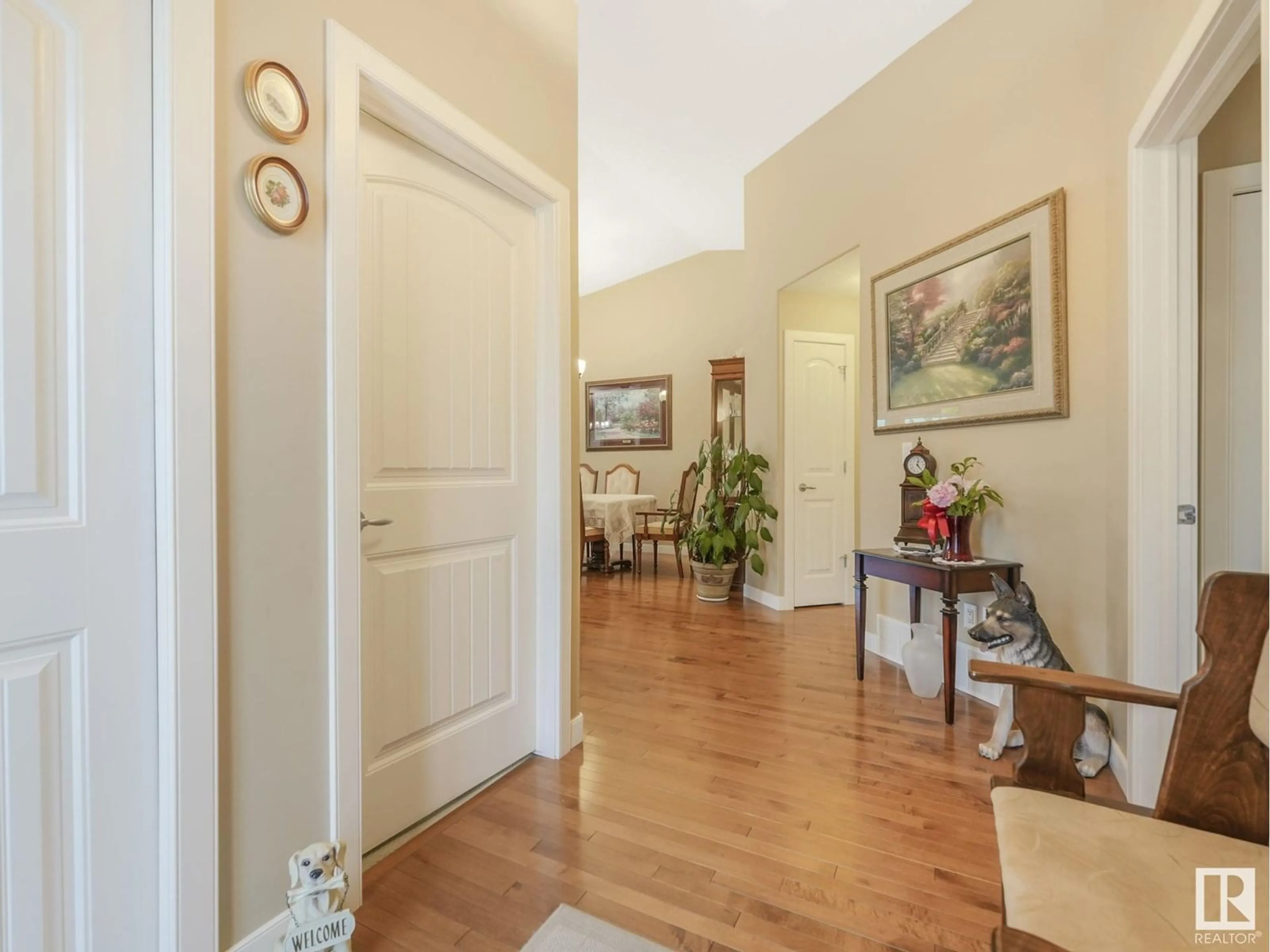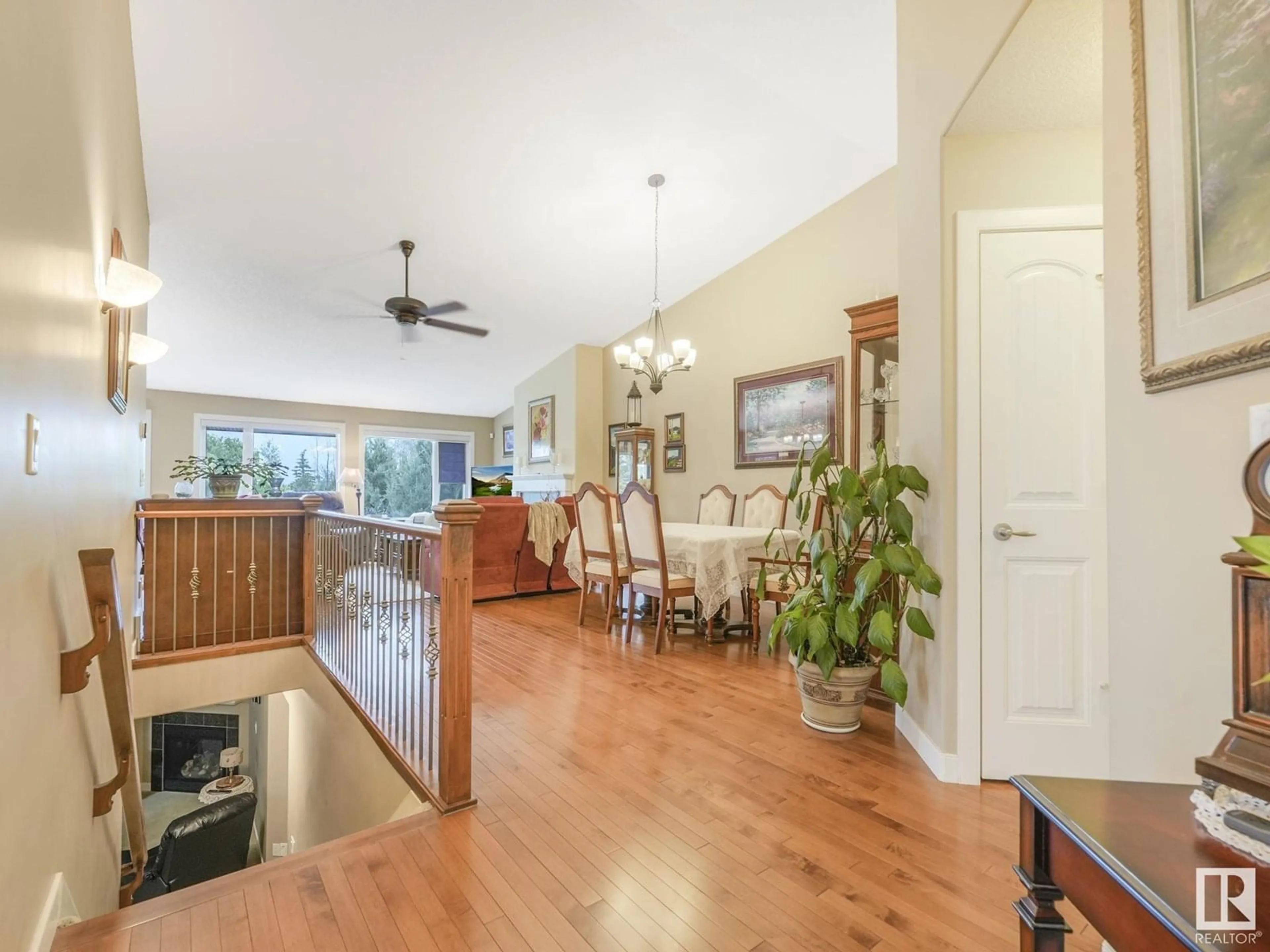20545 92A AV, Edmonton, Alberta T5T3B2
Contact us about this property
Highlights
Estimated ValueThis is the price Wahi expects this property to sell for.
The calculation is powered by our Instant Home Value Estimate, which uses current market and property price trends to estimate your home’s value with a 90% accuracy rate.Not available
Price/Sqft$438/sqft
Est. Mortgage$2,620/mo
Tax Amount ()-
Days On Market1 day
Description
Location, comfort and style! Welcome to your forever home. Situated in an adult community within the Lewis Estates Golf Course, offering scenic views, this is a single-family home with HOA support for lawn care and snow removal. This has a very large lot with landscaping, huge deck with automated awning and double garage. Inside there's almost 1400 sq ft of exceptionally maintained, high quality construction and design. On the main floor you'll experience a large great room with vaulted ceilings, a chefs kitchen with island and pantry, cozy fireplace and a spacious dining area with room for all your pieces. The primary bedroom features a wonderful ensuite and walk-in closet. There's a 2nd bedroom/den and 1/2 bath along with main floor laundry. Downstairs in the large family room is a 2ND fireplace. Host company in the spare bedroom with a cheater door to the full basement bath. There's a craft room, wine making room and cold room. Easy access to the Whitemud, Anthony Henday and shopping! (id:39198)
Property Details
Interior
Features
Main level Floor
Living room
5.33 x 4.82Dining room
3.54 x 3.8Kitchen
5.11 x 3.45Primary Bedroom
4.59 x 3.68Exterior
Parking
Garage spaces -
Garage type -
Total parking spaces 4
Property History
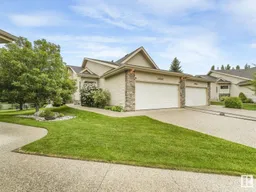 73
73
