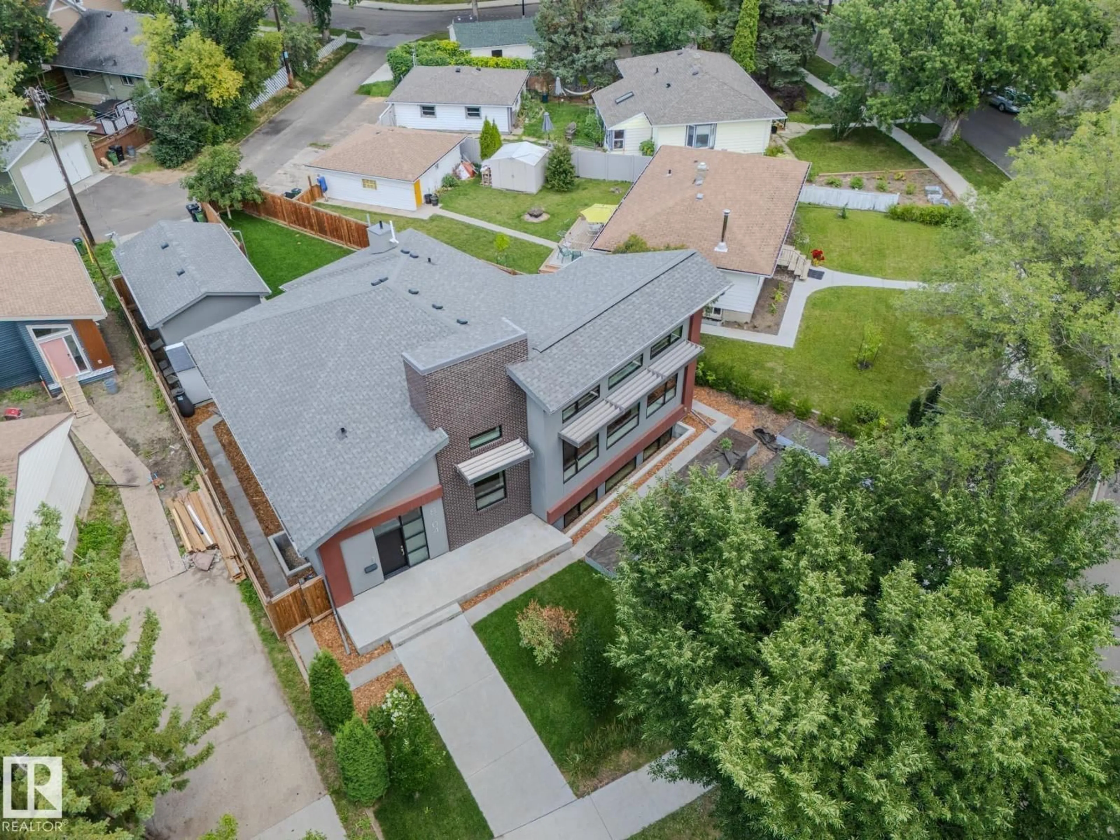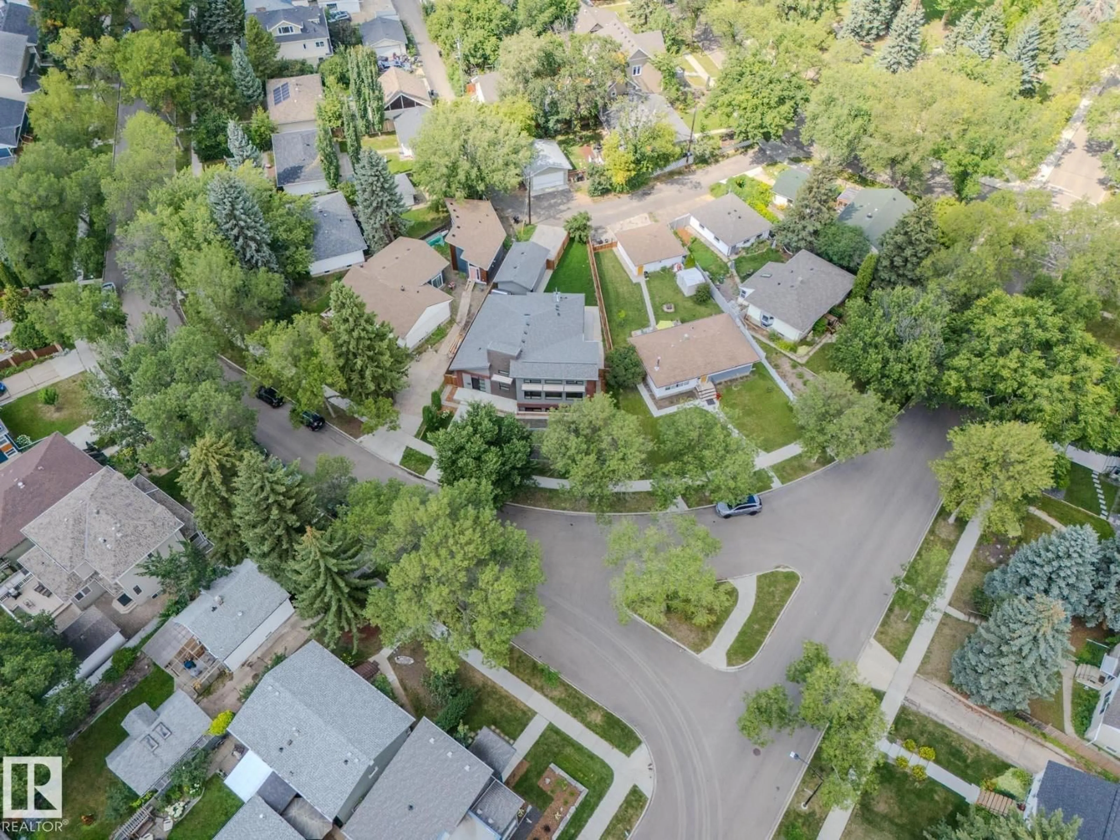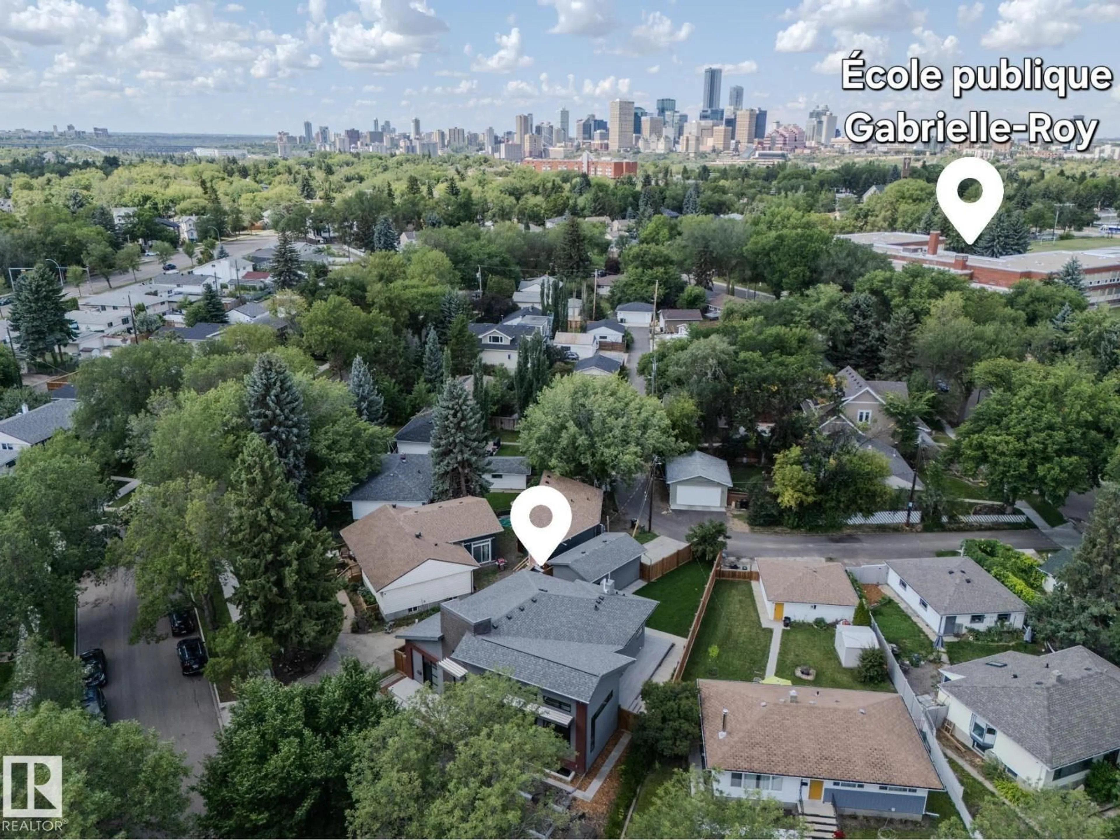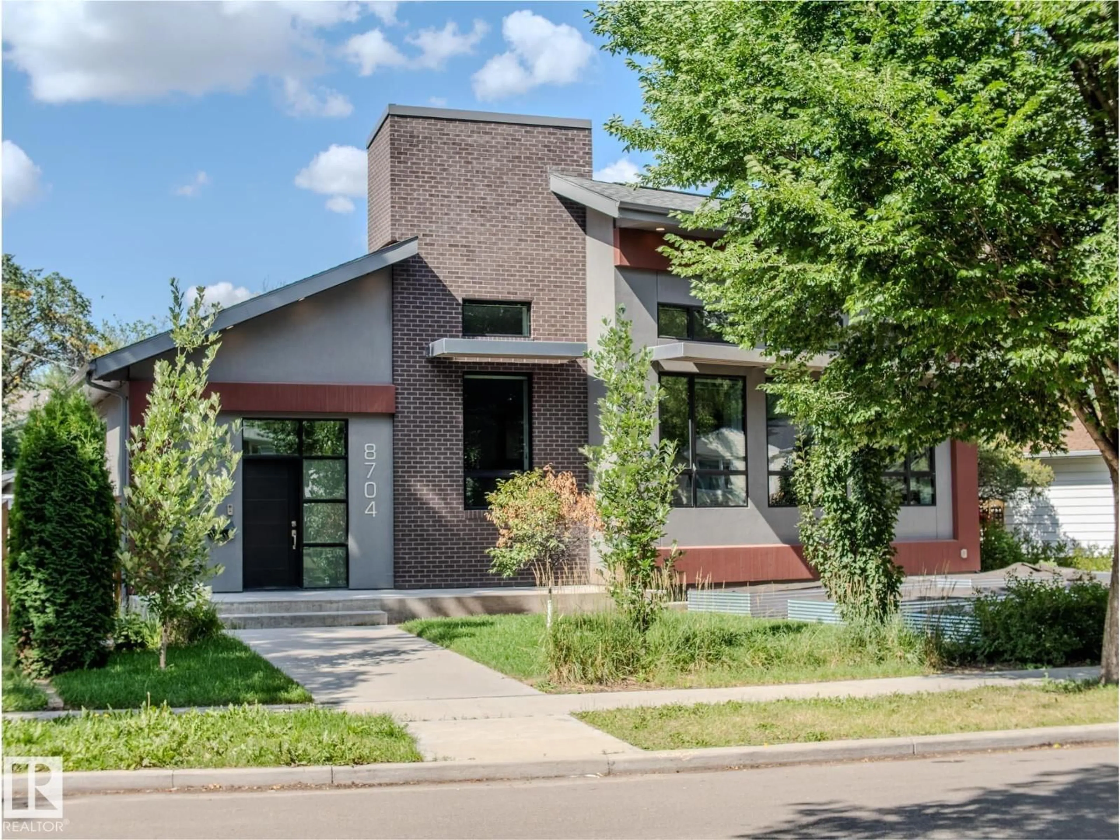NW - 8704 92B AV, Edmonton, Alberta T6C1S9
Contact us about this property
Highlights
Estimated valueThis is the price Wahi expects this property to sell for.
The calculation is powered by our Instant Home Value Estimate, which uses current market and property price trends to estimate your home’s value with a 90% accuracy rate.Not available
Price/Sqft$529/sqft
Monthly cost
Open Calculator
Description
This bungalow has full concrete walls to the roof! The impressive open floor plan has soaring ceilings, numerous triple pane windows, hardwood flooring and modern finishes. The Chef inspired kitchen stuns with a vast quartz island, luxury stainless steel appliances including a gas stove & double ovens, pot & pan drawers plus espresso cabinetry. Steps away is a butler pantry with coffee station. Down the hall is the laundry area & well organized mud room with storage. The primary bedroom features a large walk-in closet plus a luxurious en-suite including Italian tile, rain shower, bench & dual sinks. Completing this level are two good sized bedrooms & a four piece bathroom. An extra wide glass-panel staircase, with lights, leads to a well designed lower level ready for your finishing touch. It boasts oversized windows, in floor zoned heat, 10' ceilings & a commercial grade climbing wall. Most of the framing is completed & drawings are available. Impressive landscaping with garden boxes and Regal Oak trees. (id:39198)
Property Details
Interior
Features
Main level Floor
Living room
8.06 x 4.92Dining room
4.48 x 2.42Kitchen
4.54 x 2.68Primary Bedroom
4.21 x 3.96Property History
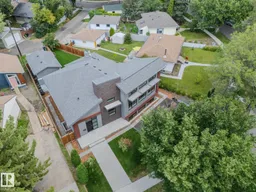 75
75
