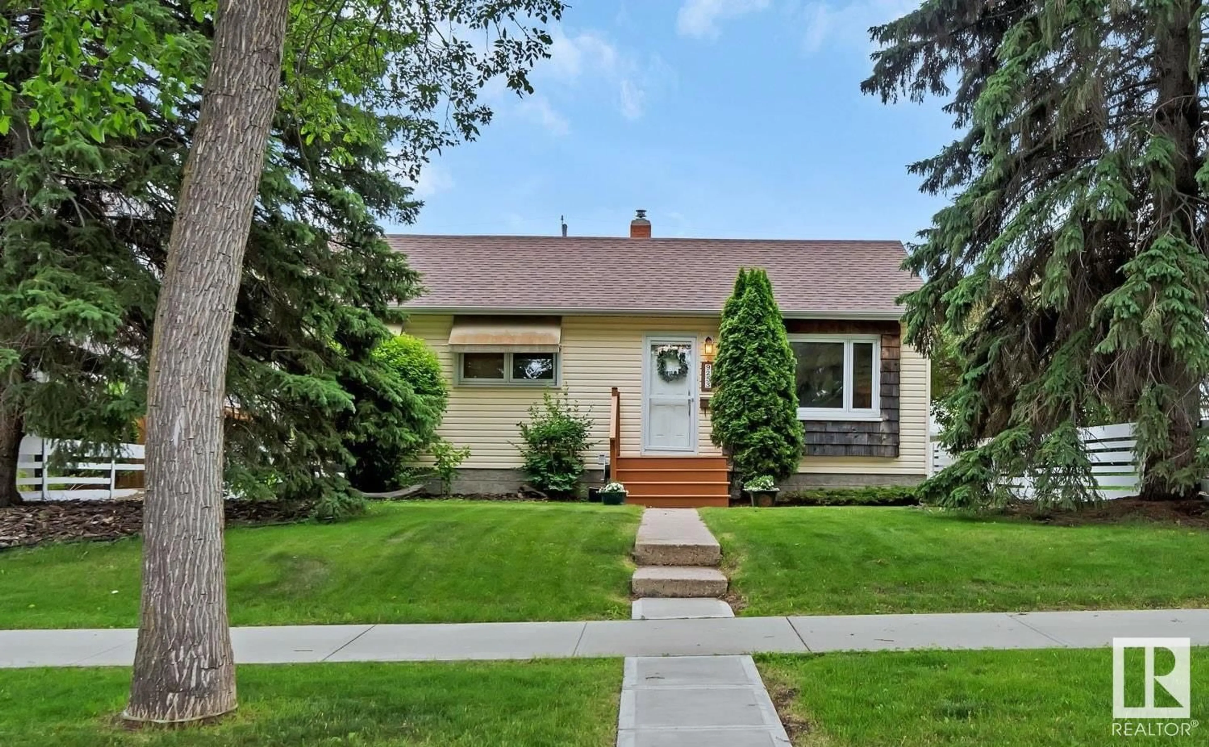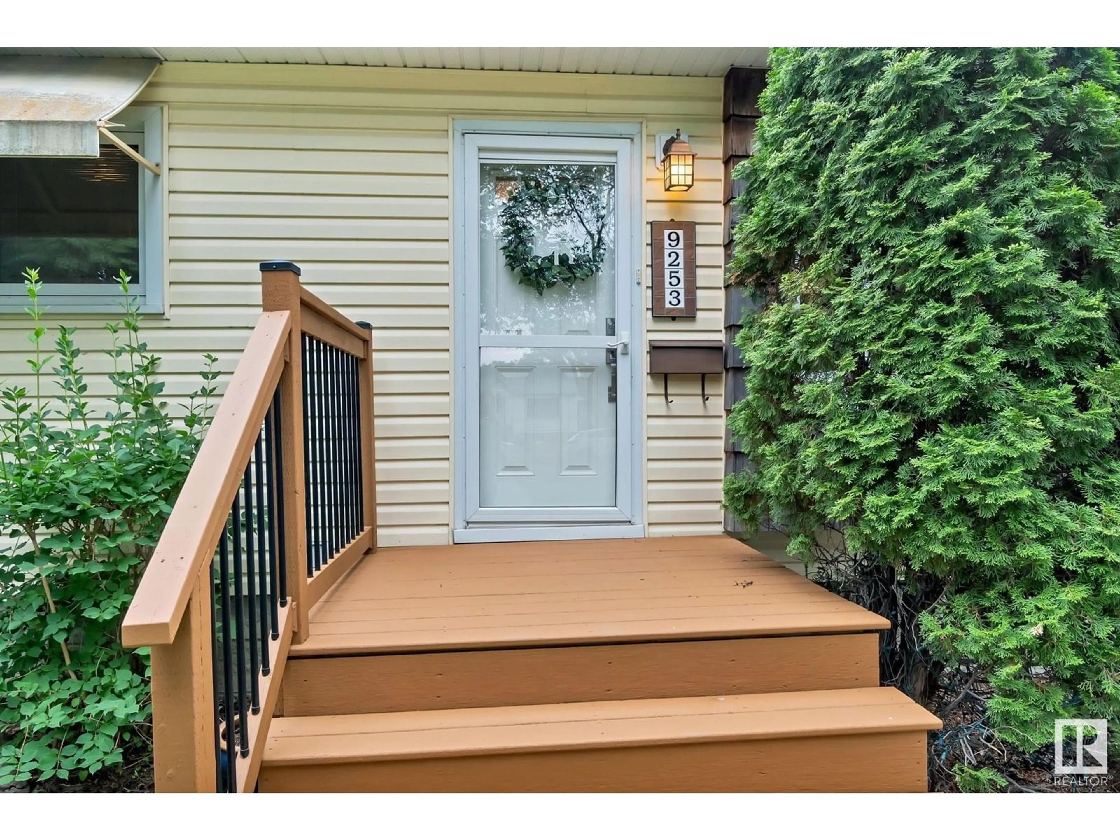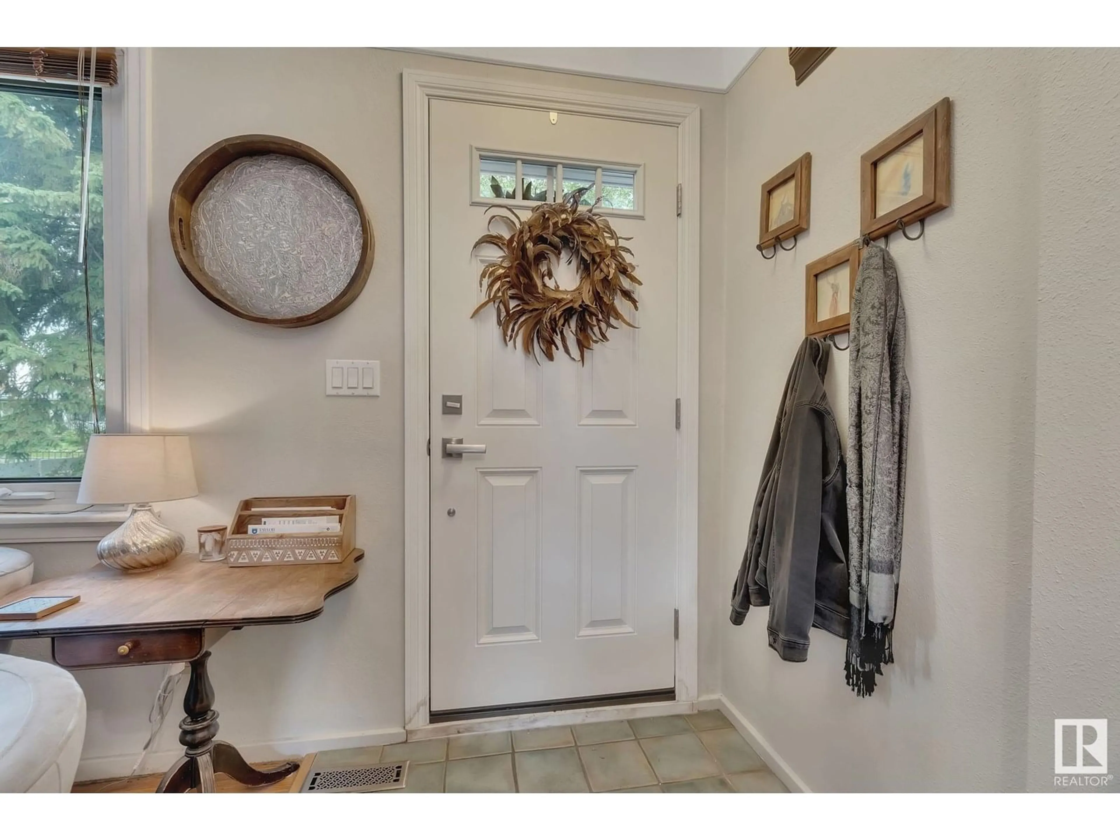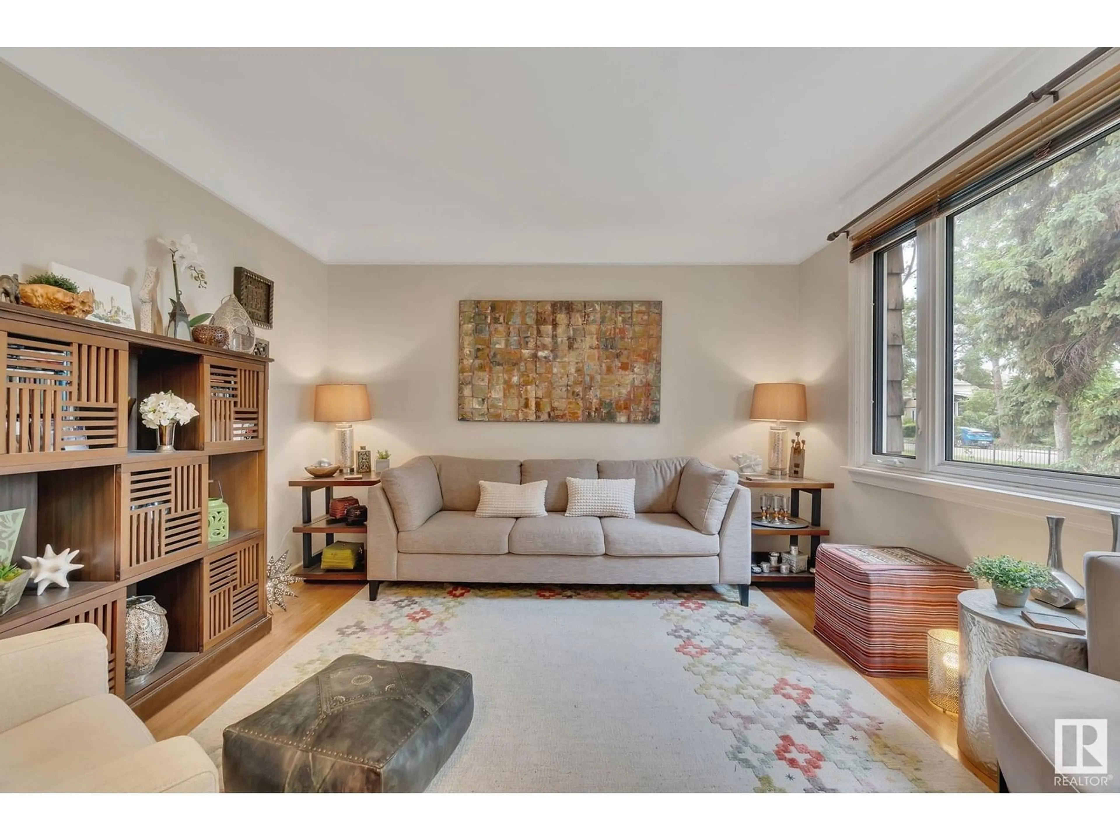Contact us about this property
Highlights
Estimated valueThis is the price Wahi expects this property to sell for.
The calculation is powered by our Instant Home Value Estimate, which uses current market and property price trends to estimate your home’s value with a 90% accuracy rate.Not available
Price/Sqft$557/sqft
Monthly cost
Open Calculator
Description
S?trathearn GEM! Nestled on a cozy quiet tree lined street is this 3+1 bdm bungalow on large lot, beautifully landscaped with curb appeal galore! Cute, homey and filled with character inside too! Coved ceilings, designer colors and hardwood floors are inviting. Good sized and comfy living room enjoys sunny WEST sunshine through oversized picture window. Dining area is off living room and leads to a gorgeous NEWER kitchen with its granite counters, top of the line stainless appliances, designer backsplash, loads of cabinets plus has window overlooking stunning landscaped backyard. Good sized master bedroom, 2 add'l bdms and beautiful full bath finish upstairs. Loads of upgrades throughout ... NEWER windows, roof, hi eff furnace, baths, fixtures AND A/C! Wonderfully welcoming basement layout with large family room for entertaining, huge bedroom, laundra and bath. Parklike private backyard for the gardeners and entertainers enjoy a gazebo + patio. Oversized double garage too!! AMAZING LOCATION! (id:39198)
Property Details
Interior
Features
Main level Floor
Living room
3.7 x 3.65Dining room
2.48 x 2.14Kitchen
4.21 x 2.72Primary Bedroom
3.67 x 2.72Exterior
Parking
Garage spaces -
Garage type -
Total parking spaces 2
Property History
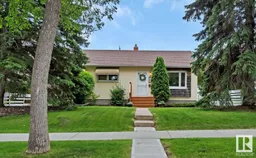 47
47
