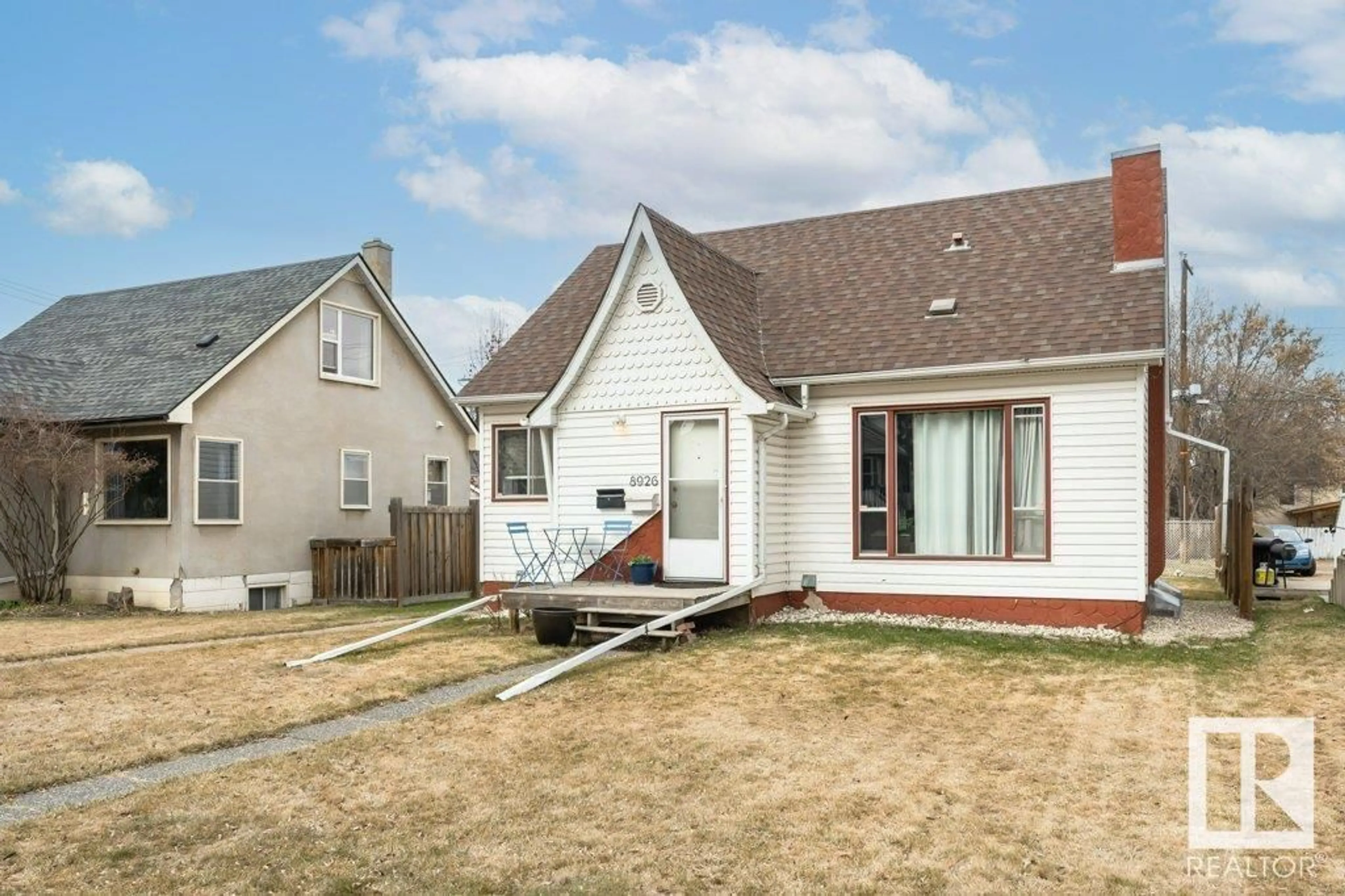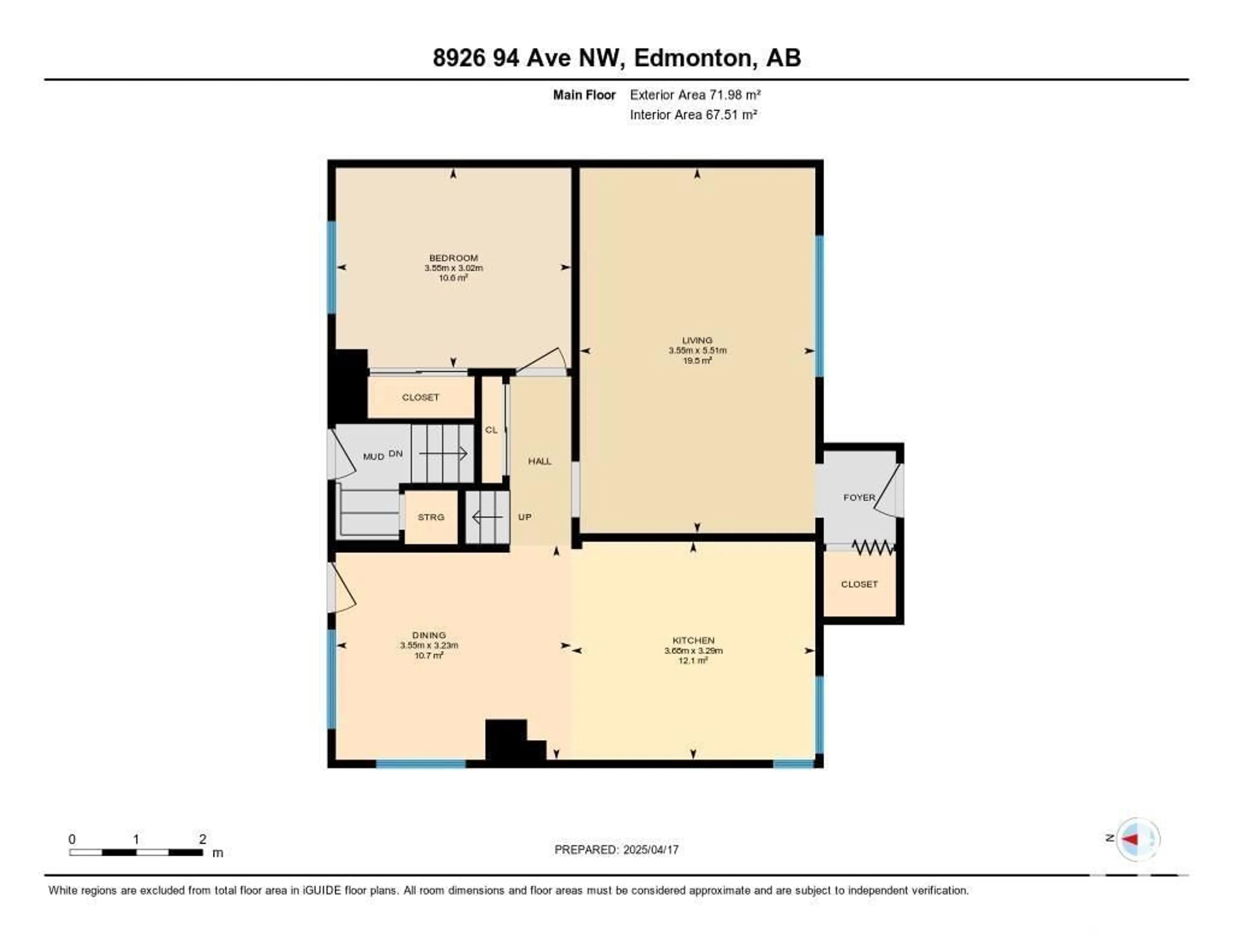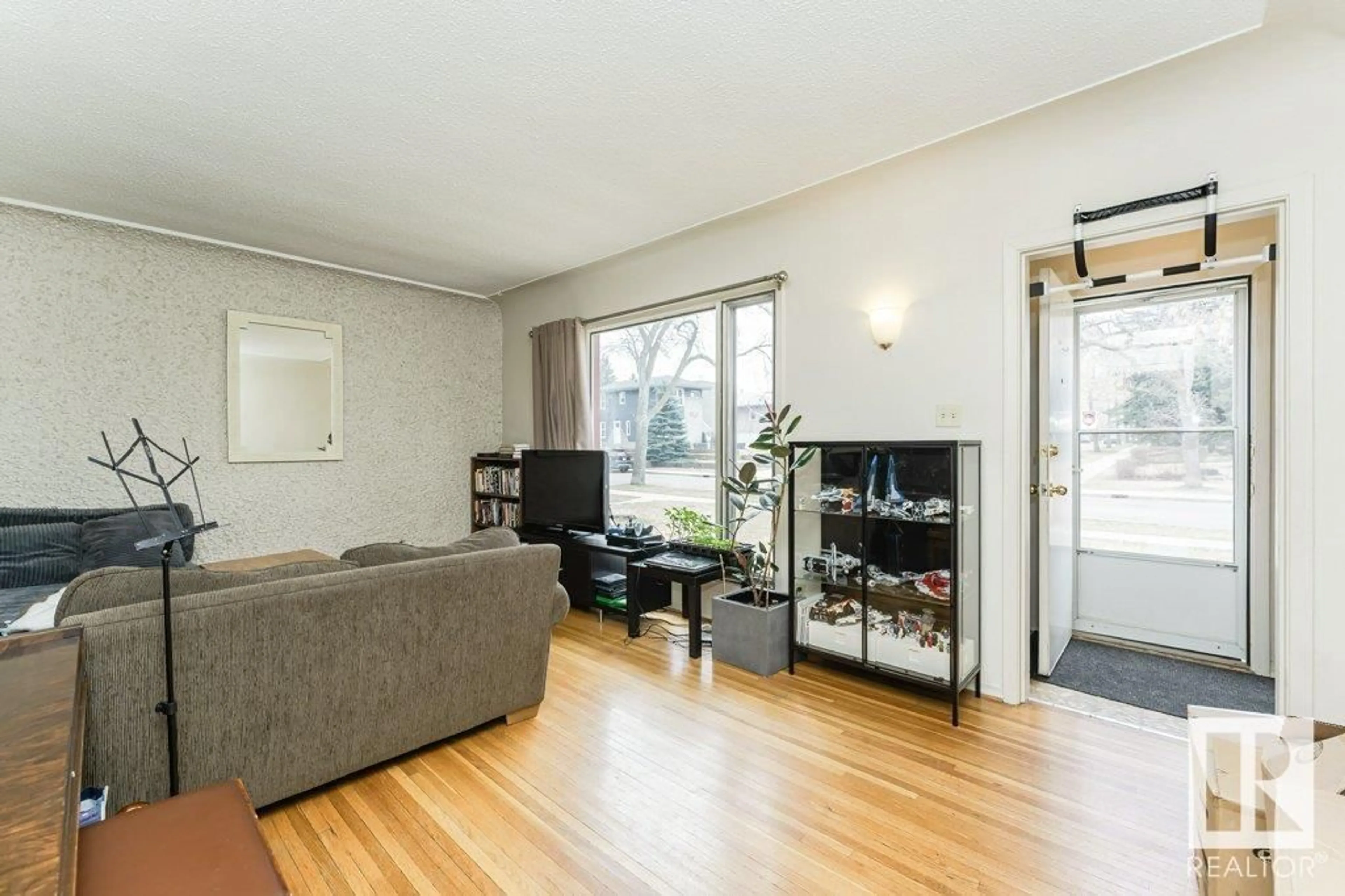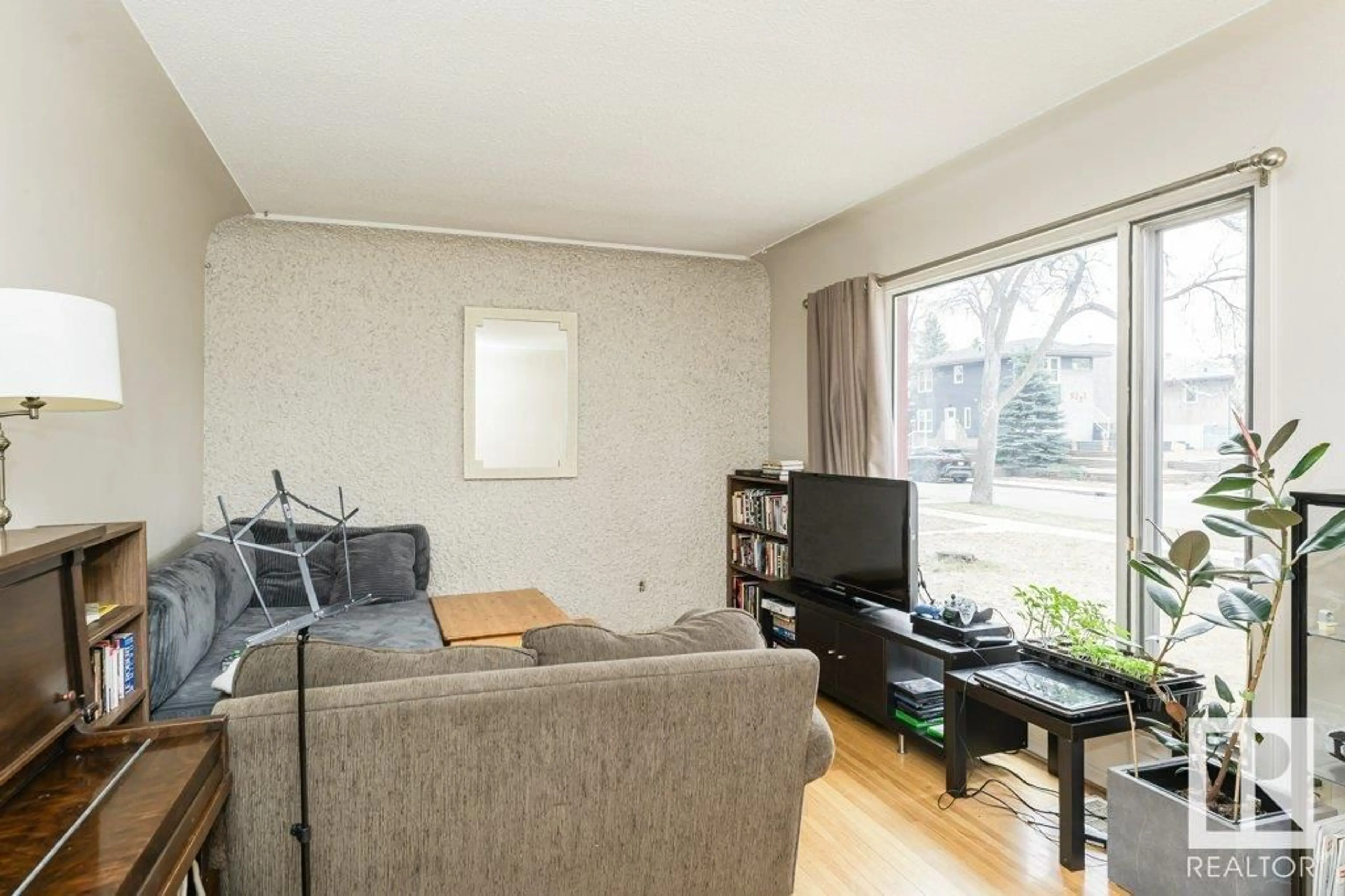8926 94 AV, Edmonton, Alberta T6C1W7
Contact us about this property
Highlights
Estimated ValueThis is the price Wahi expects this property to sell for.
The calculation is powered by our Instant Home Value Estimate, which uses current market and property price trends to estimate your home’s value with a 90% accuracy rate.Not available
Price/Sqft$389/sqft
Est. Mortgage$1,933/mo
Tax Amount ()-
Days On Market7 days
Description
Cute character home in desirable Strathearn located on a tree lined street 1 block from Gabrielle Roy K-9 & 1 block to new LRT station. With much of it’s original charm, this home is just waiting for it’s new owners personal touches! You’ll appreciate it's proximity to the Edmonton Ski Club, Gallagher Park, Muttart Conservatory & our beautiful river valley. Bright living room with south facing window & well maintained original hardwood. Kitchen with solid wood cabinets, a breakfast bar s & new flooring (2016). One bedroom on main. Upstairs has a good sized bedroom , 4 pce bath (rare find in semi bungalows) & laundry room. The basement has a 2nd kitchen with dining area, living room, bedroom, 3 pce. bath & laundry room. This is a well maintained home with some updates over the years including: Vinyl siding (2014); Insulation (2014); Furnace (2012); Hot water tank (2014); Shingles (2010); Kitchen floors (2016); Basement floors (2016). Nice private backyard with garage. Great starter or perfect for investors (id:39198)
Property Details
Interior
Features
Main level Floor
Living room
3.55 x 5.51Dining room
3.55 x 3.23Kitchen
3.68 x 3.29Bedroom 2
3.55 x 3.02Property History
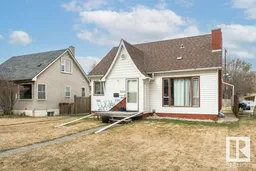 52
52
