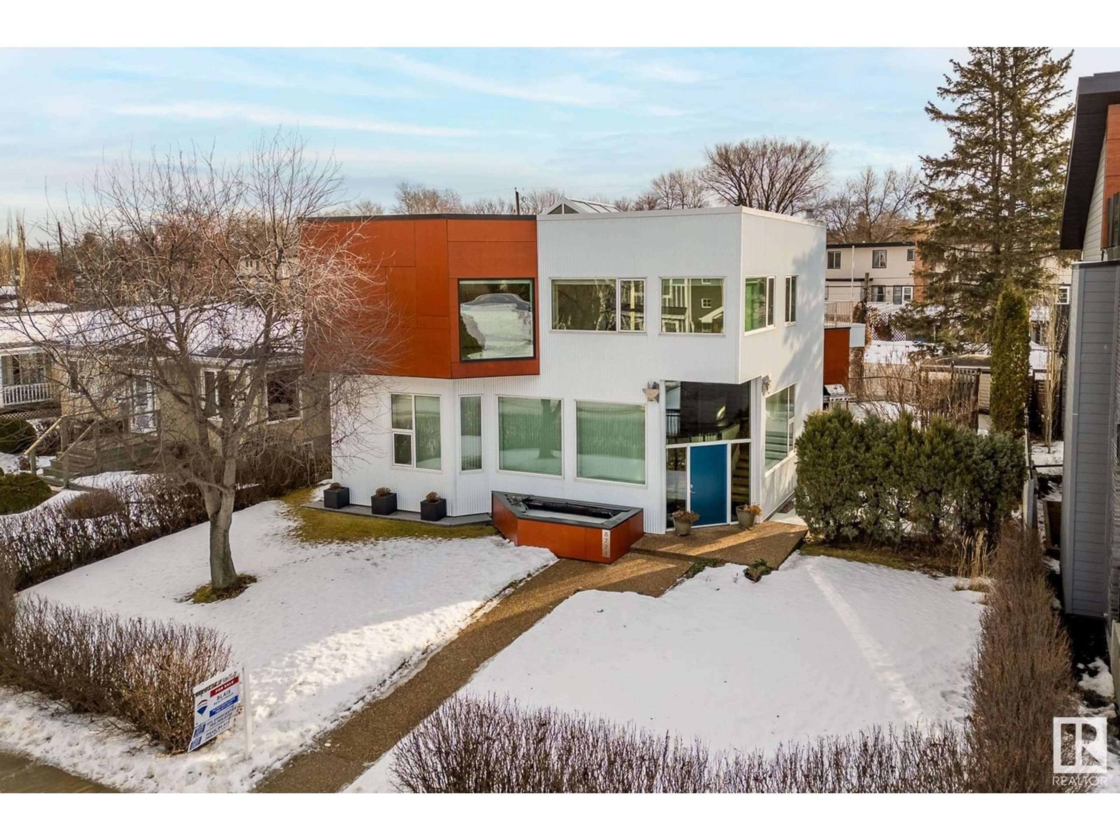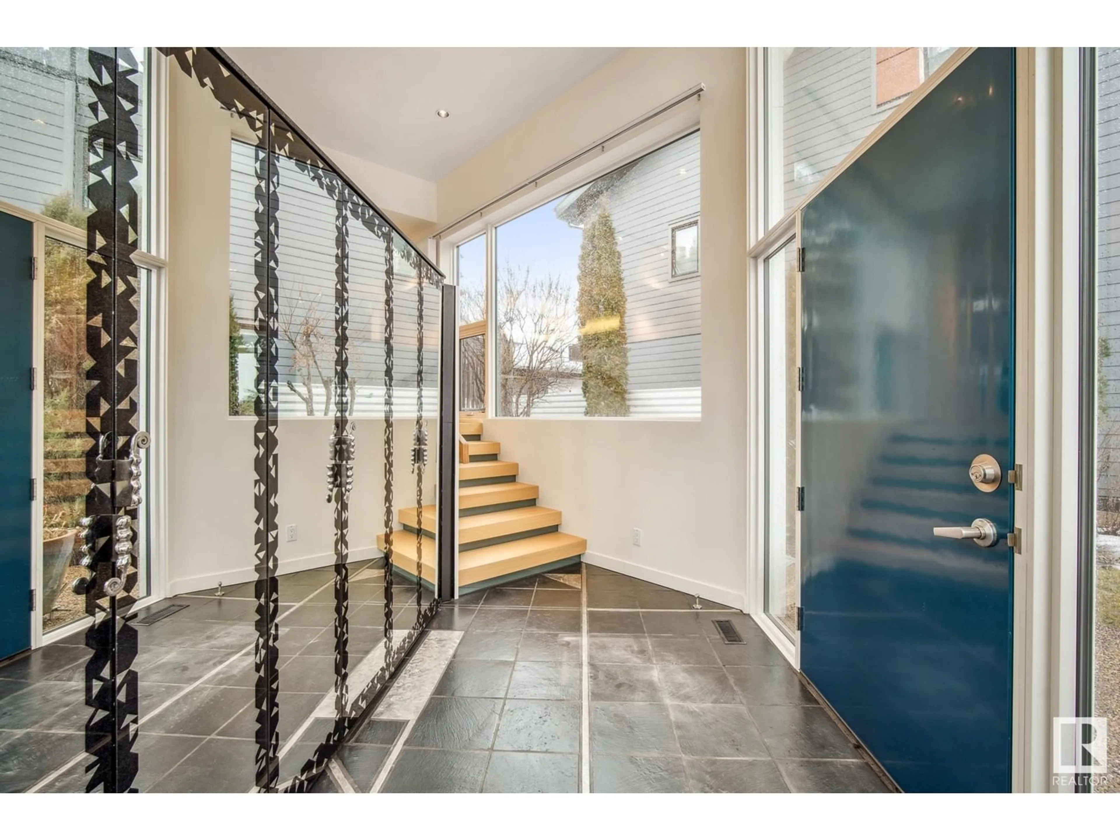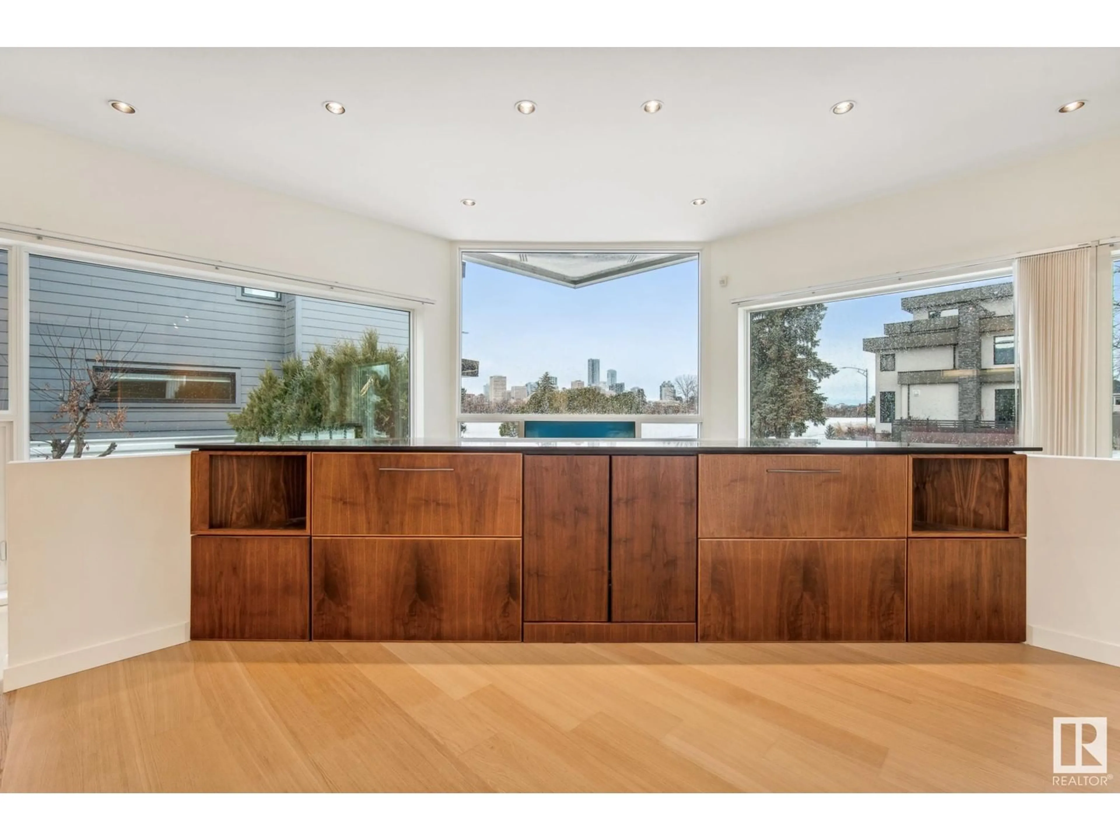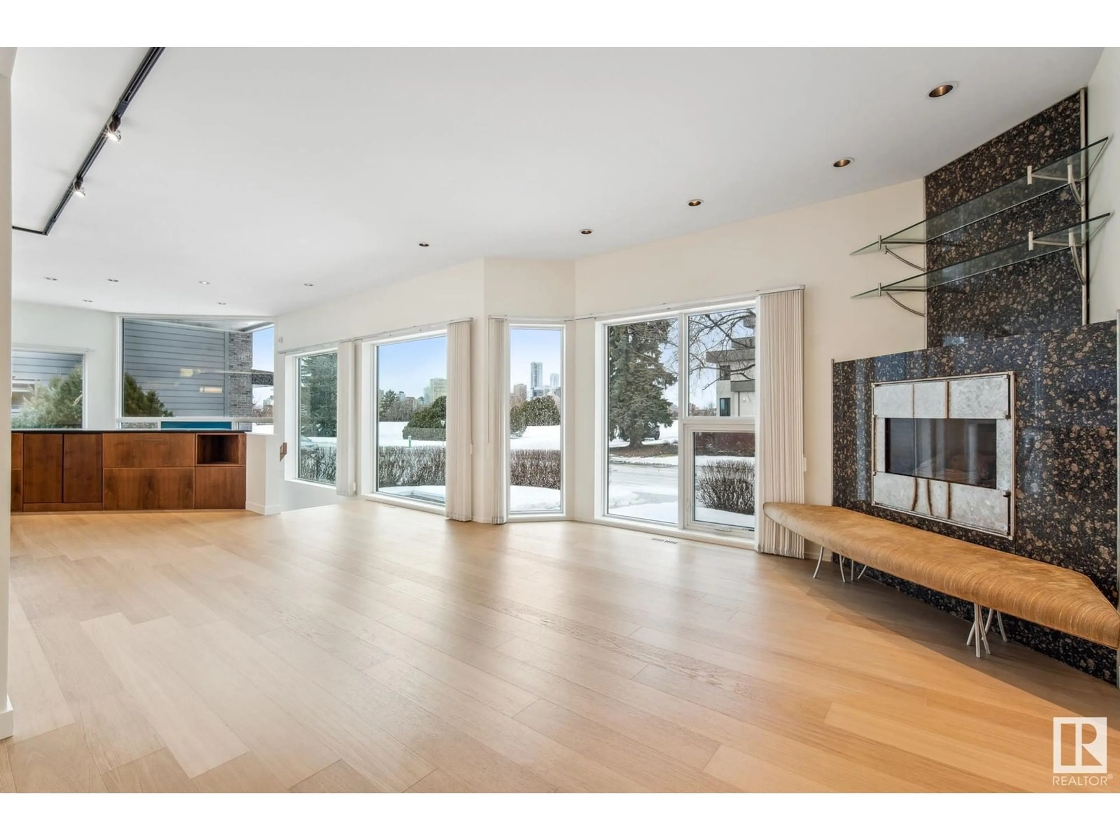8771 STRATHEARN DR, Edmonton, Alberta T6C4C8
Contact us about this property
Highlights
Estimated ValueThis is the price Wahi expects this property to sell for.
The calculation is powered by our Instant Home Value Estimate, which uses current market and property price trends to estimate your home’s value with a 90% accuracy rate.Not available
Price/Sqft$381/sqft
Est. Mortgage$5,798/mo
Tax Amount ()-
Days On Market119 days
Description
Breathtaking views in one of Edmonton’s most sought-after locations, this stunning 3,542 sqft home, offering 5 bdrms & 4.5 baths, is a testament to architectural design. With unobstructed views of both downtown & Strathearn Park, the thoughtful design ensures every room is flooded with natural light. Notable upgrades include $250,000 in enhancements to ext, windows & roofing. The open-concept layout boasts a chef-inspired kitchen, with solid wood cabinetry, Viking gas range & oven, commercial-grade hood fan, built-in Sub Zero fridge & Miele dishwasher. Wide plank hardwd flrs, plush new carpet & in-flr heating thruout provide unparalleled comfort. The space above the garage is ideal for a gym or artist’s retreat. The finished ICF bsmt with 9'ceilings offers add’l living space to relax & unwind, featuring a home theater, bdrm & ample storage.Enjoy the outdoors with a custom multi-tiered deck & spacious rooftop patio to entertain. The 24’x24’ att gar with 12’ceilings + 30’of RV parking provides ample space. (id:39198)
Property Details
Interior
Features
Basement Floor
Laundry room
6.04 x 1.7Cold room
4.38 x 4.37Bedroom 5
3.28 x 3.76Den
2.78 x 4.86Property History
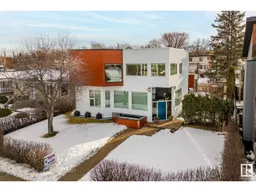 75
75
