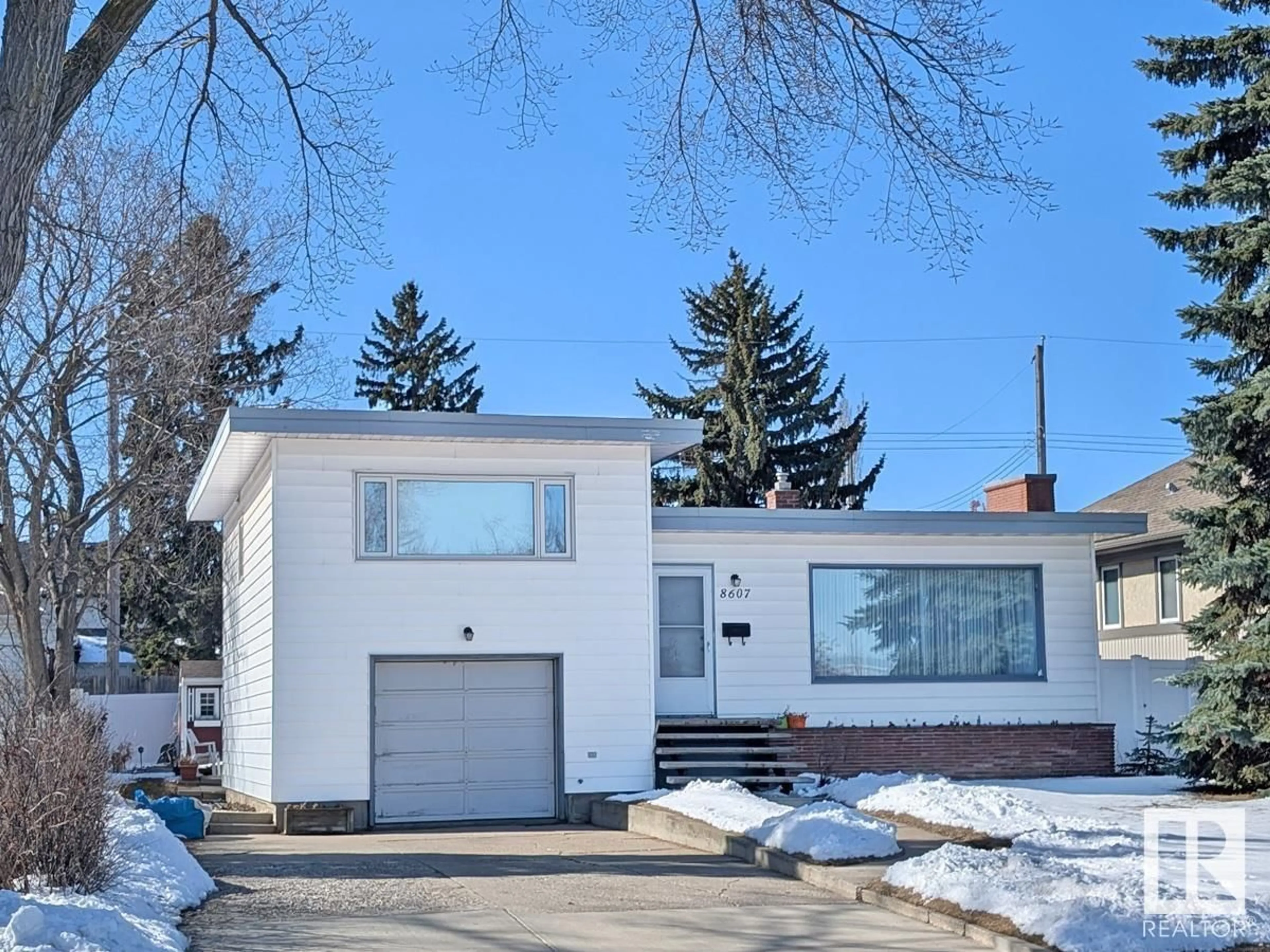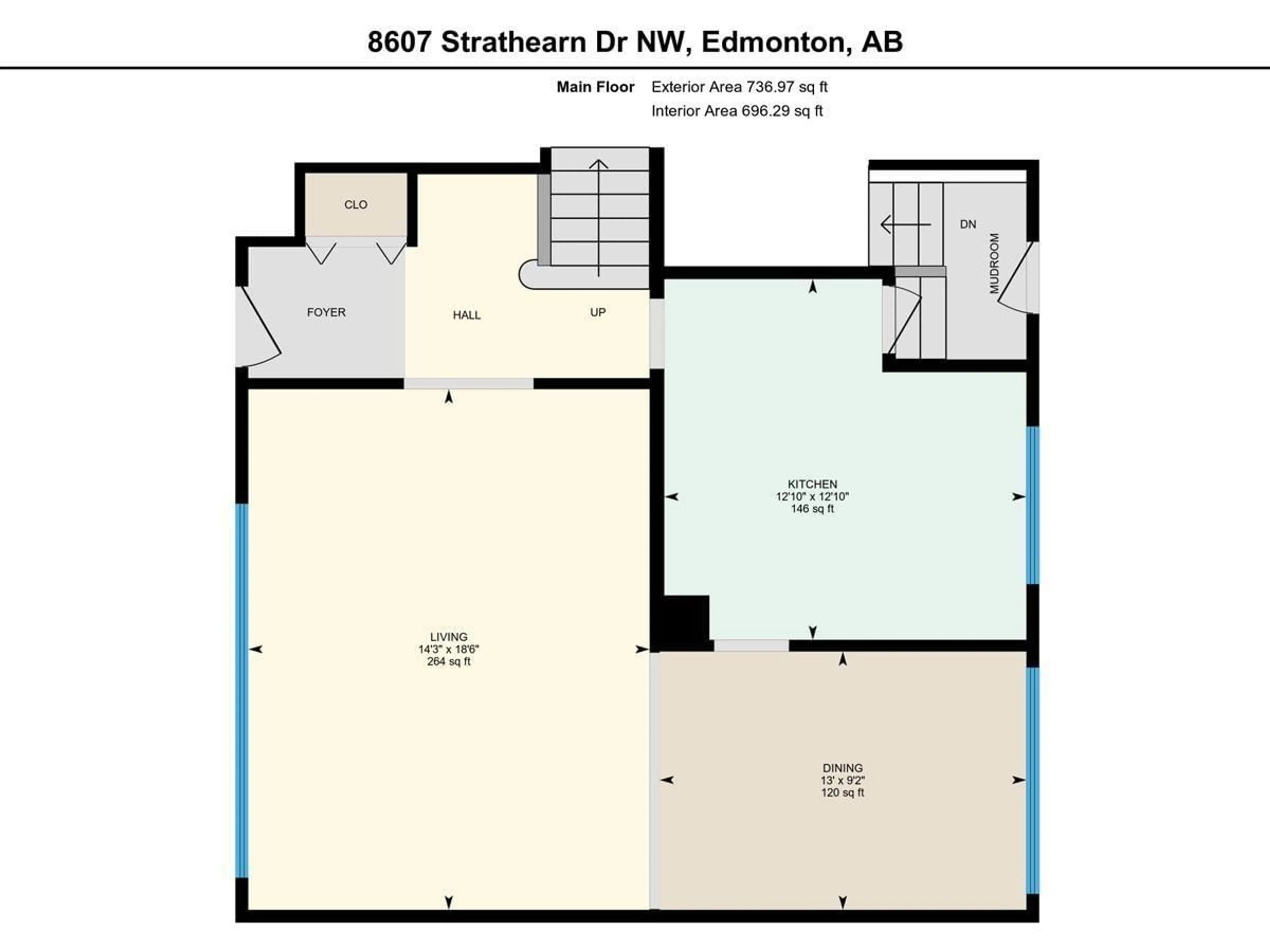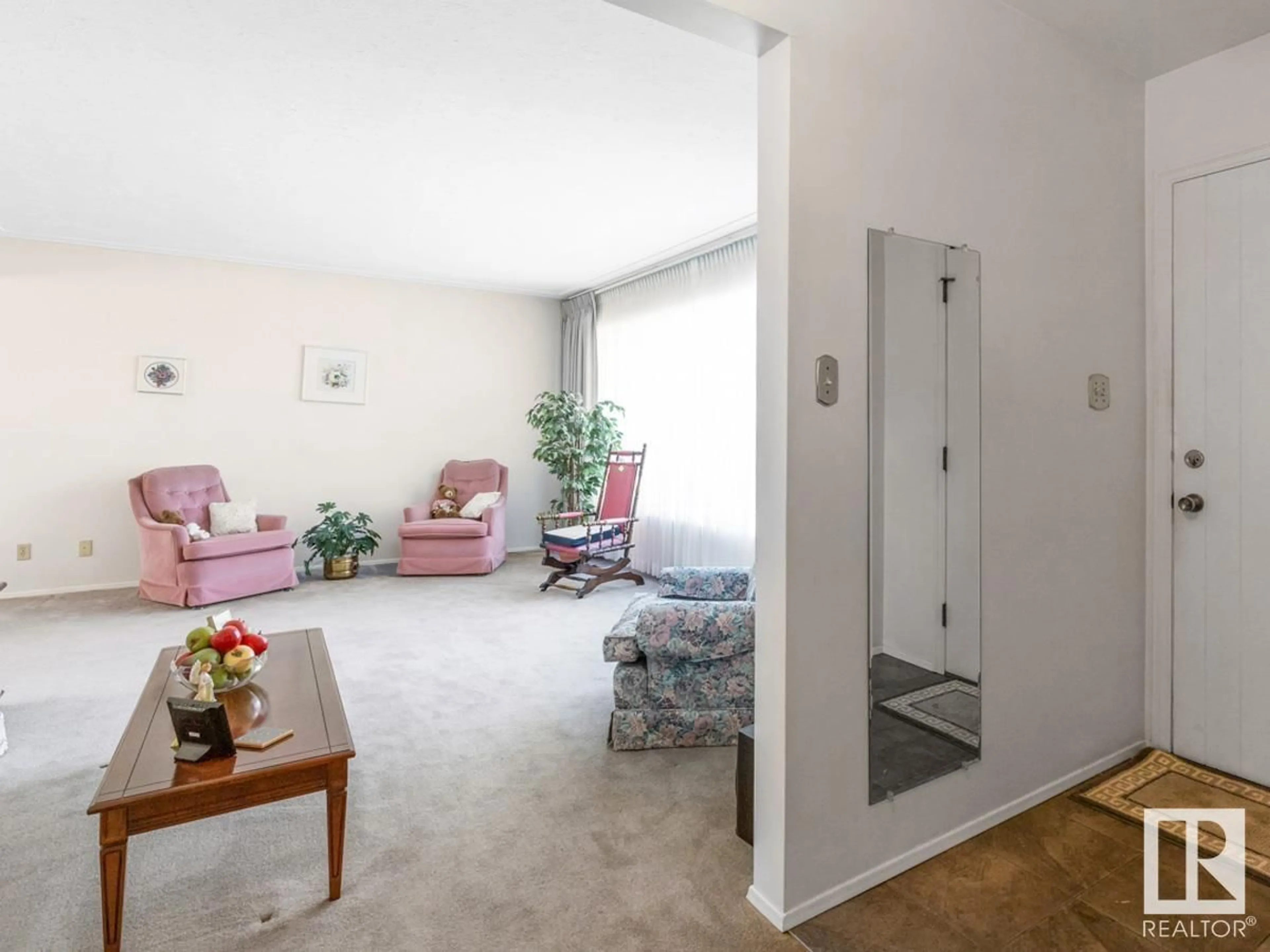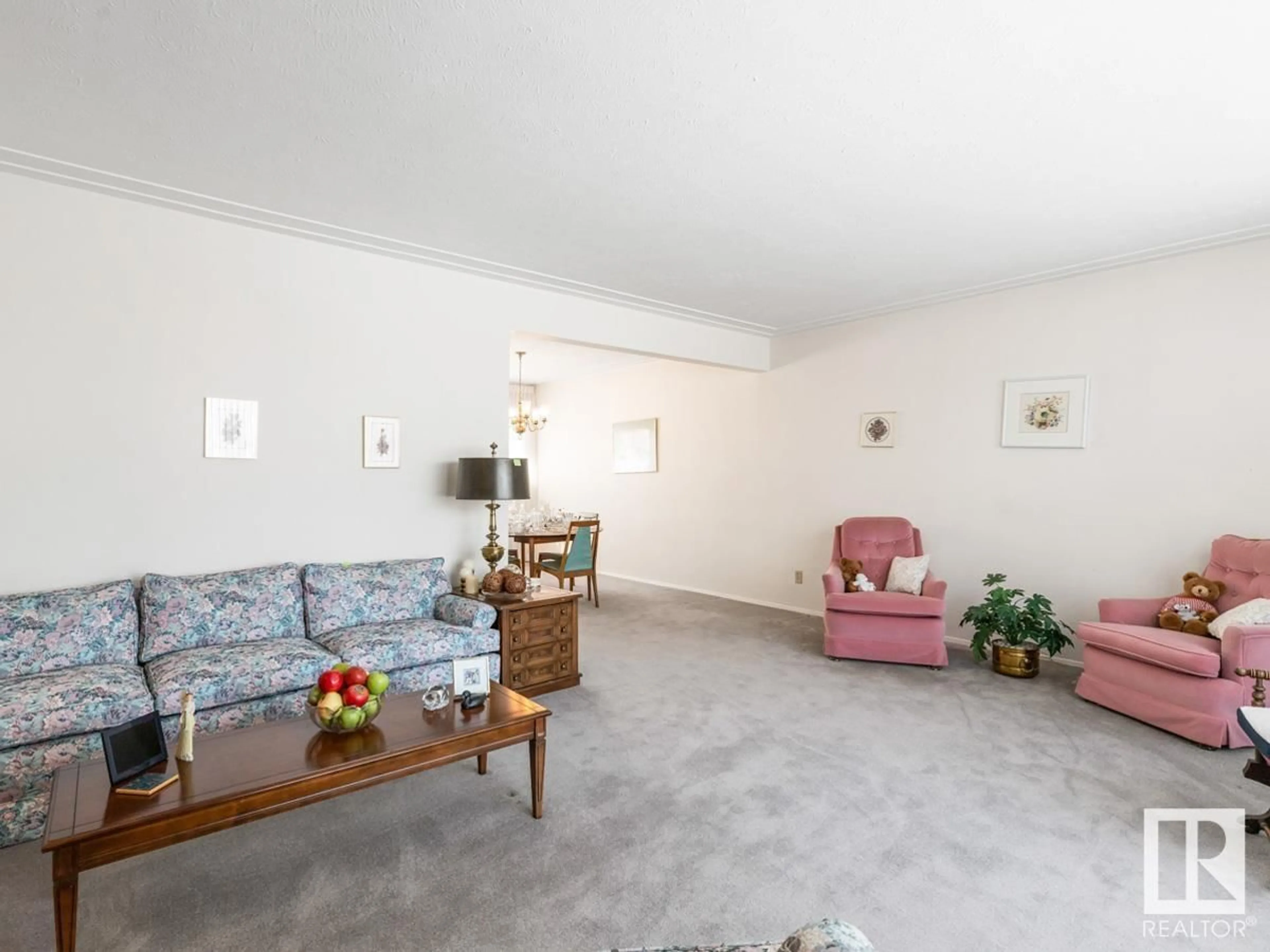8607 STRATHEARN DR, Edmonton, Alberta T6C4C6
Contact us about this property
Highlights
Estimated ValueThis is the price Wahi expects this property to sell for.
The calculation is powered by our Instant Home Value Estimate, which uses current market and property price trends to estimate your home’s value with a 90% accuracy rate.Not available
Price/Sqft$514/sqft
Est. Mortgage$2,748/mo
Tax Amount ()-
Days On Market9 days
Description
Opportunity knocks with this charming 2+1 bedroom home with south back yard on a 55 foot wide lot across from the park on desirable Strathearn Drive. Move in and enjoy the great location close to the river valley and downtown, or redevelop with a new build (or builds) to capitalize on one of the best locations in Edmonton. The main level of this comfortable split features a bright living room with view of the park, sunny dining room, and updated kitchen with plenty of cupboard and work space. Upstairs you’ll find the spacious master bedroom looking over the park, big second bedroom and the full bath. There’s a comfy den on the third level, plus access to the attached garage. The basement is home to a large family room, third bedroom, utility room, and handy powder room. This well maintained home has a newer furnace, air conditioning, roof, and many newer windows. The large lot is fully landscaped with a shed and productive garden in the sunny south yard. Appliances are included; all that’s missing is you! (id:39198)
Property Details
Interior
Features
Main level Floor
Living room
5.6 x 4.4Dining room
4 x 2.8Kitchen
3.9 x 3.9Property History
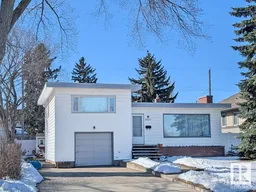 43
43
