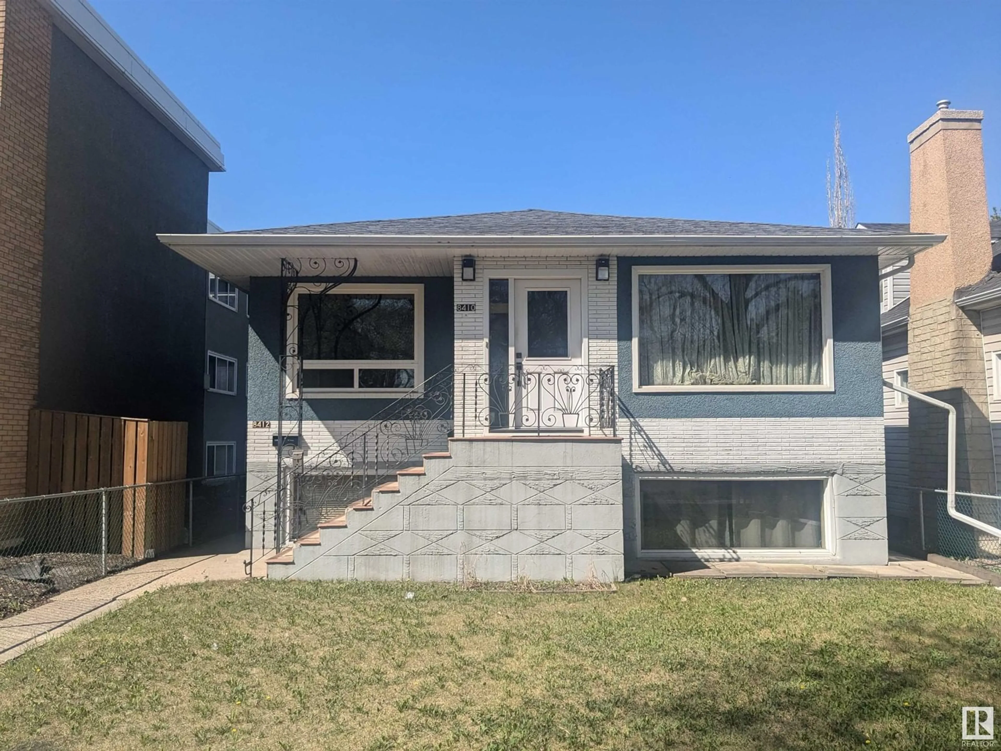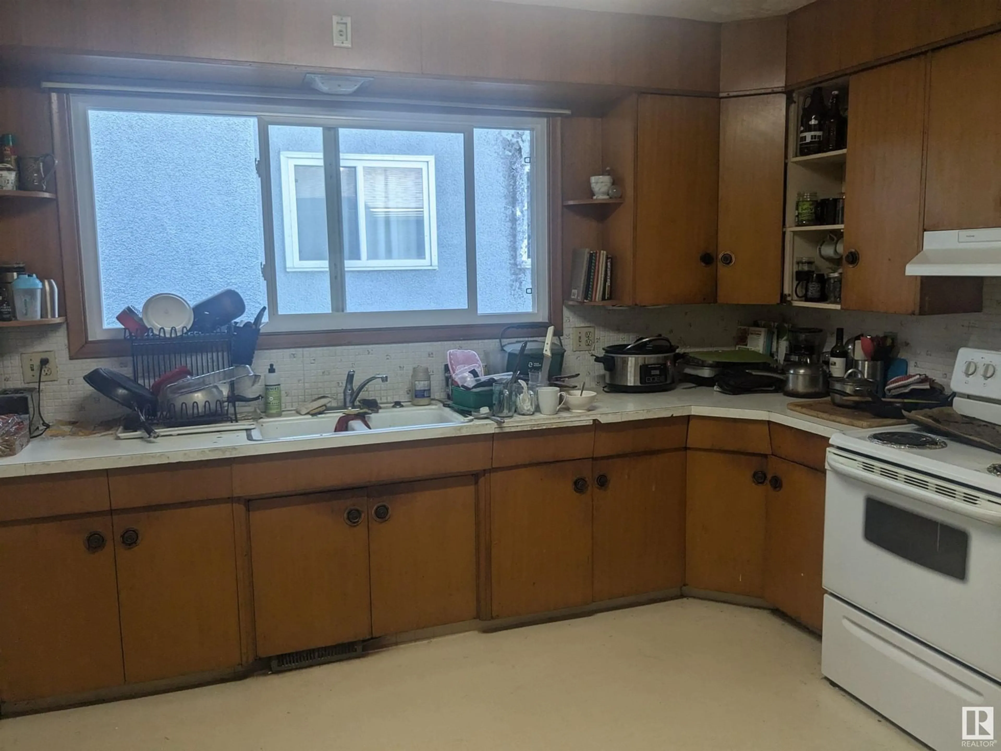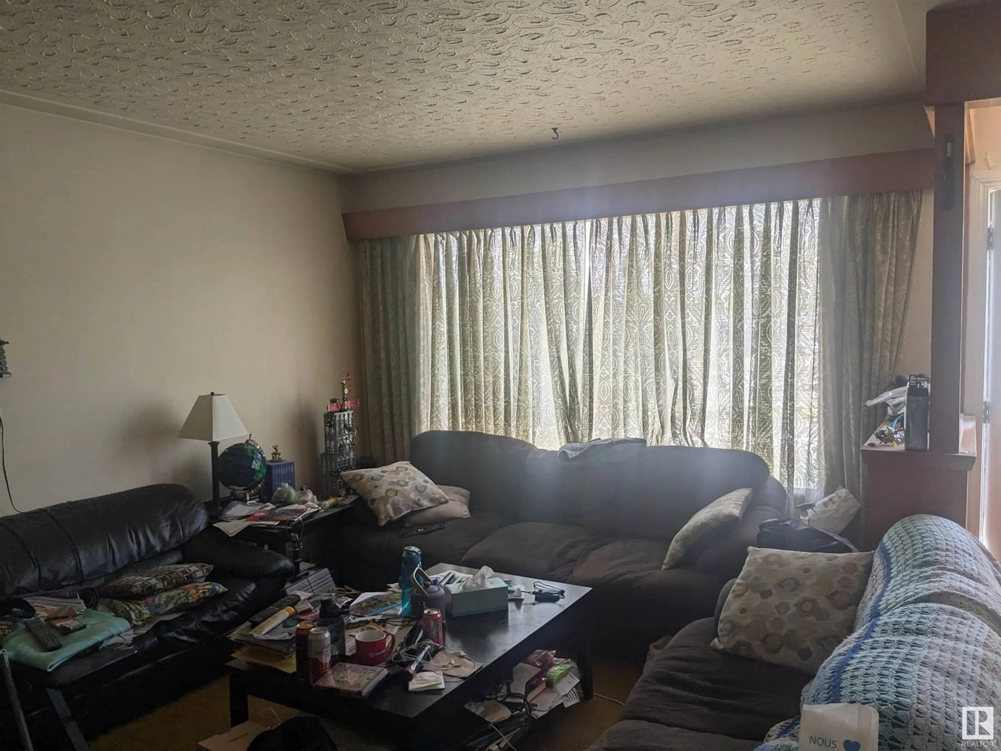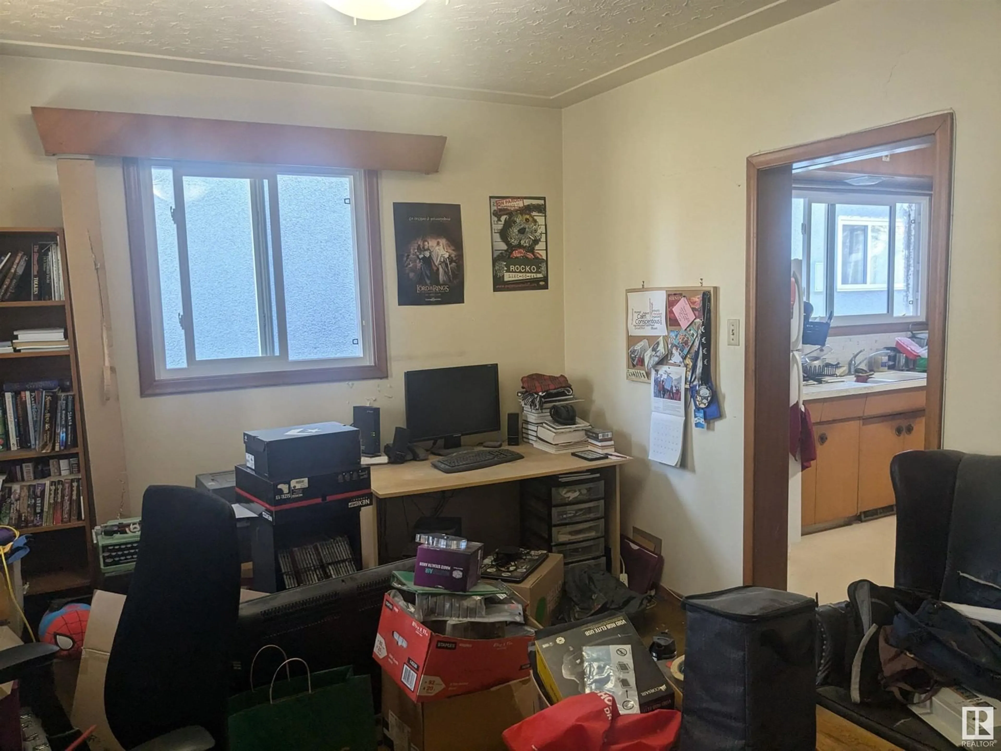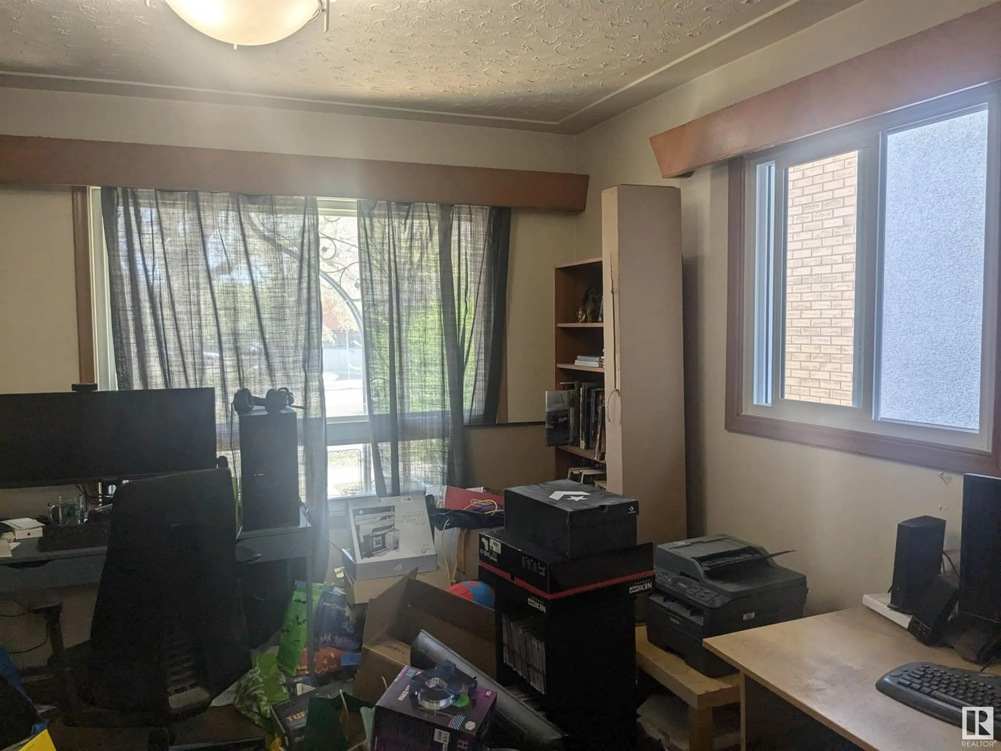NW - 8410/8412 104 ST, Edmonton, Alberta T6E4G2
Contact us about this property
Highlights
Estimated ValueThis is the price Wahi expects this property to sell for.
The calculation is powered by our Instant Home Value Estimate, which uses current market and property price trends to estimate your home’s value with a 90% accuracy rate.Not available
Price/Sqft$429/sqft
Est. Mortgage$2,555/mo
Tax Amount ()-
Days On Market1 day
Description
Fantastic investment property in one of the best locations in the city- right in the heart of Old Strathcona. Just a block away from some of the most popular restaurants in the city. Steps to the farmers market, Whyte Ave, numerous shops, public transit, and only a 10 minute commute to downtown. This UP/DOWN duplex contains 3 suites; 3 bedroom/2 bath 1380+sq ft on the main floor and downstairs features a 1 bedroom suite and a bachelor suite. All the big expenses are already taken care of: Large vinyl windows throughout, shingles 2015, 2 HE furnaces and HE HWT 2011, 200 amp electrical. Other updates include new exterior door, new fire rated furnace door, exterior lighting, painted exterior, some vinyl plank flooring, security bars on basement windows. So much potential with this property and location; both as an investment property now and as a future development site. (id:39198)
Property Details
Interior
Features
Main level Floor
Living room
4.8 x 4.6Dining room
3.64 x 3.64Kitchen
4.3 x 3.5Primary Bedroom
3.58 x 3.38Property History
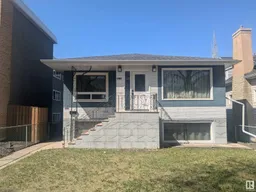 34
34
