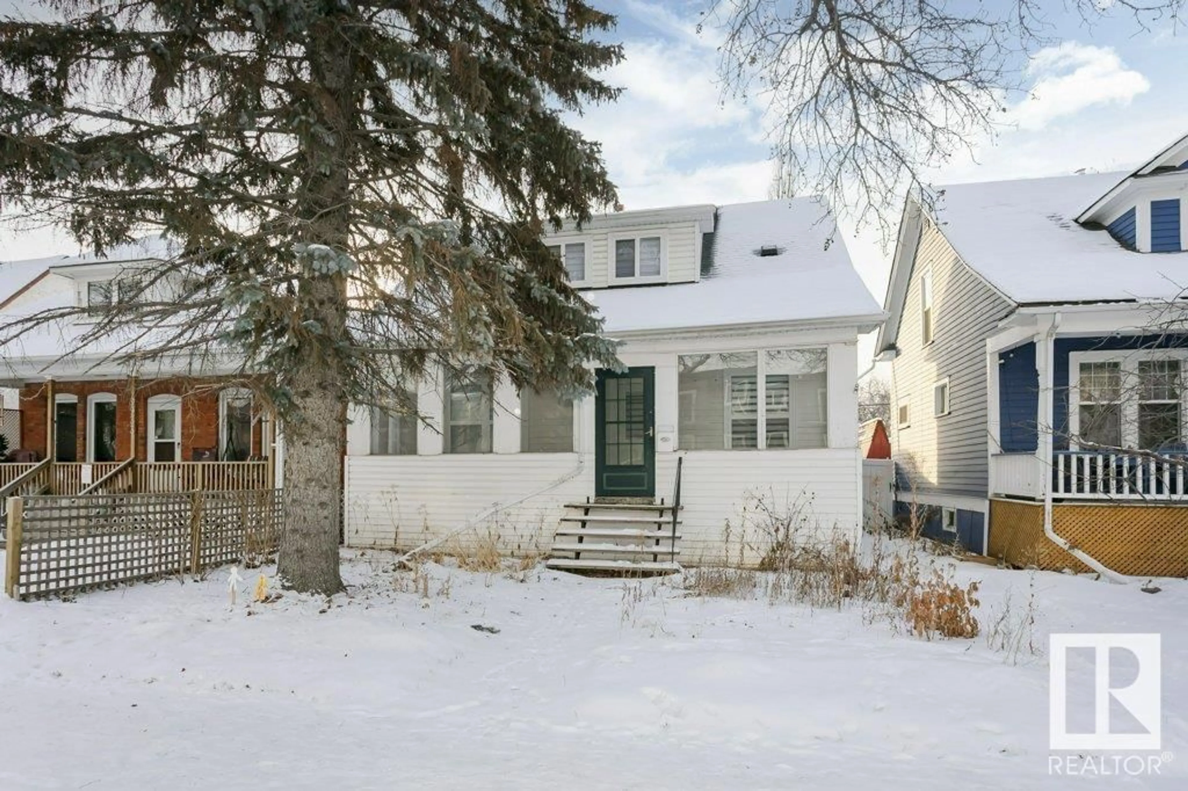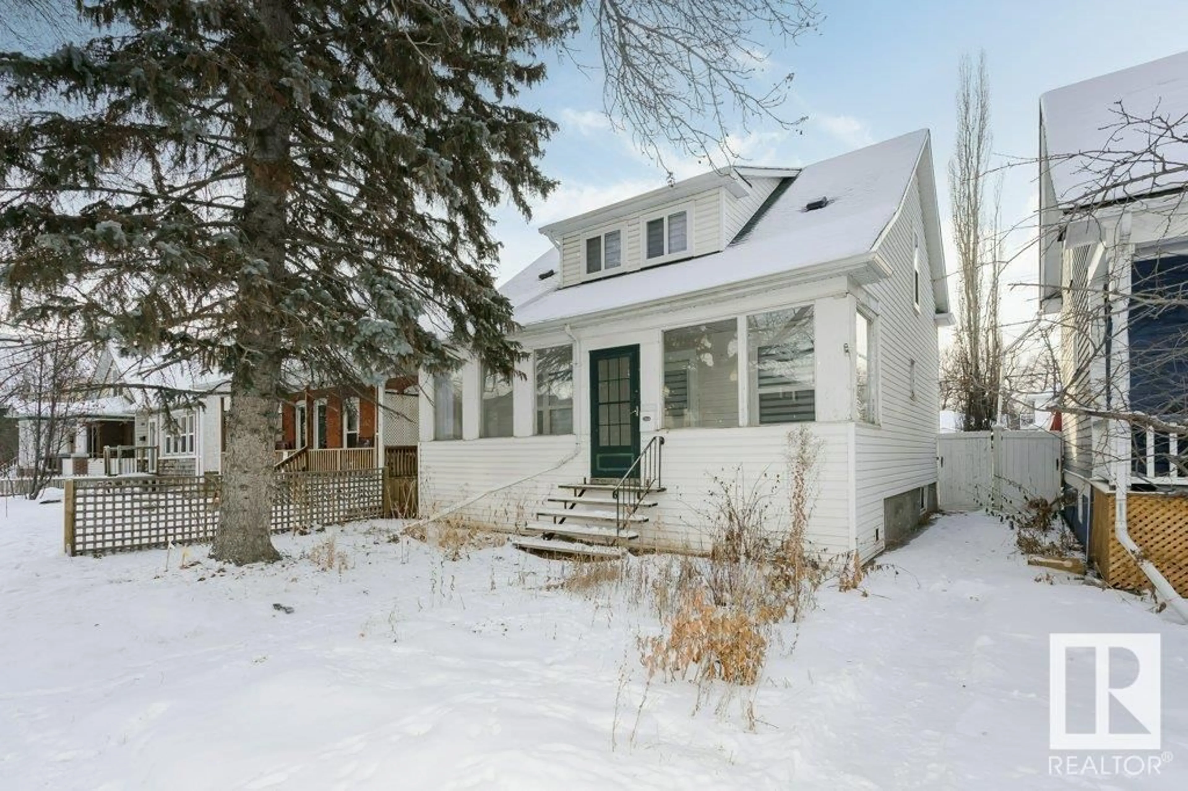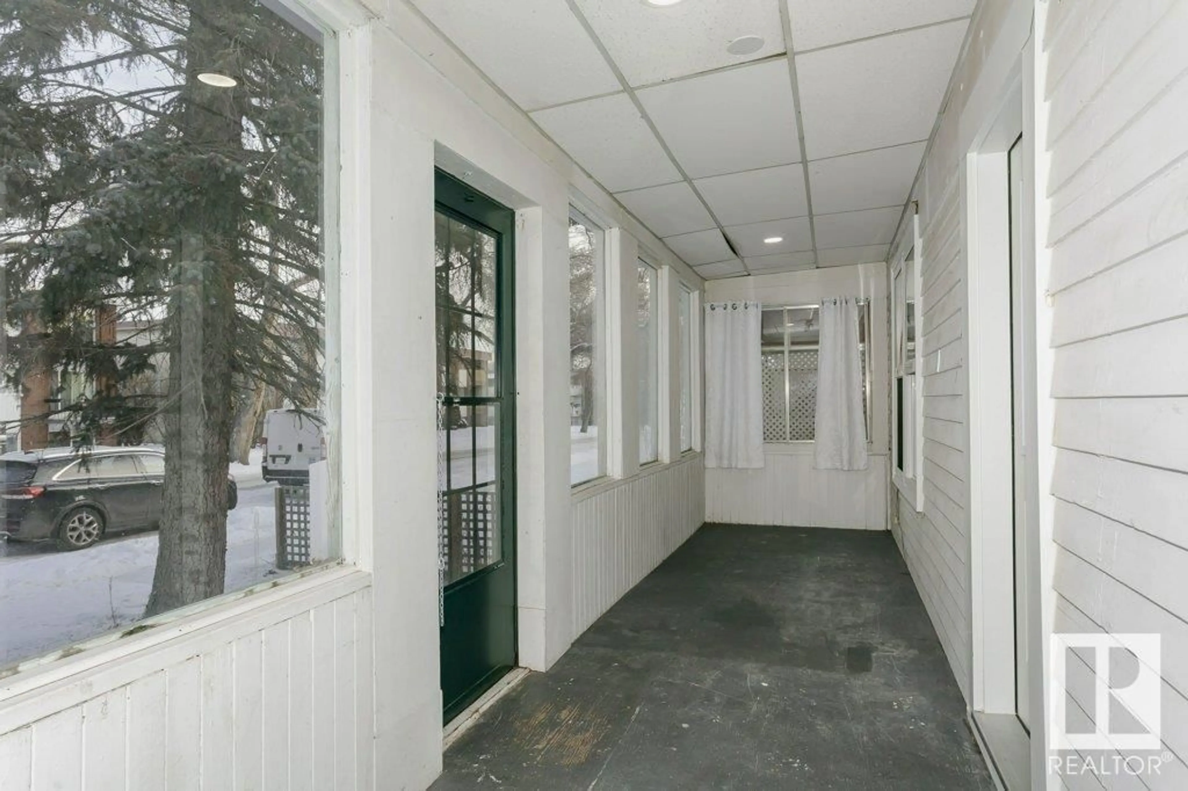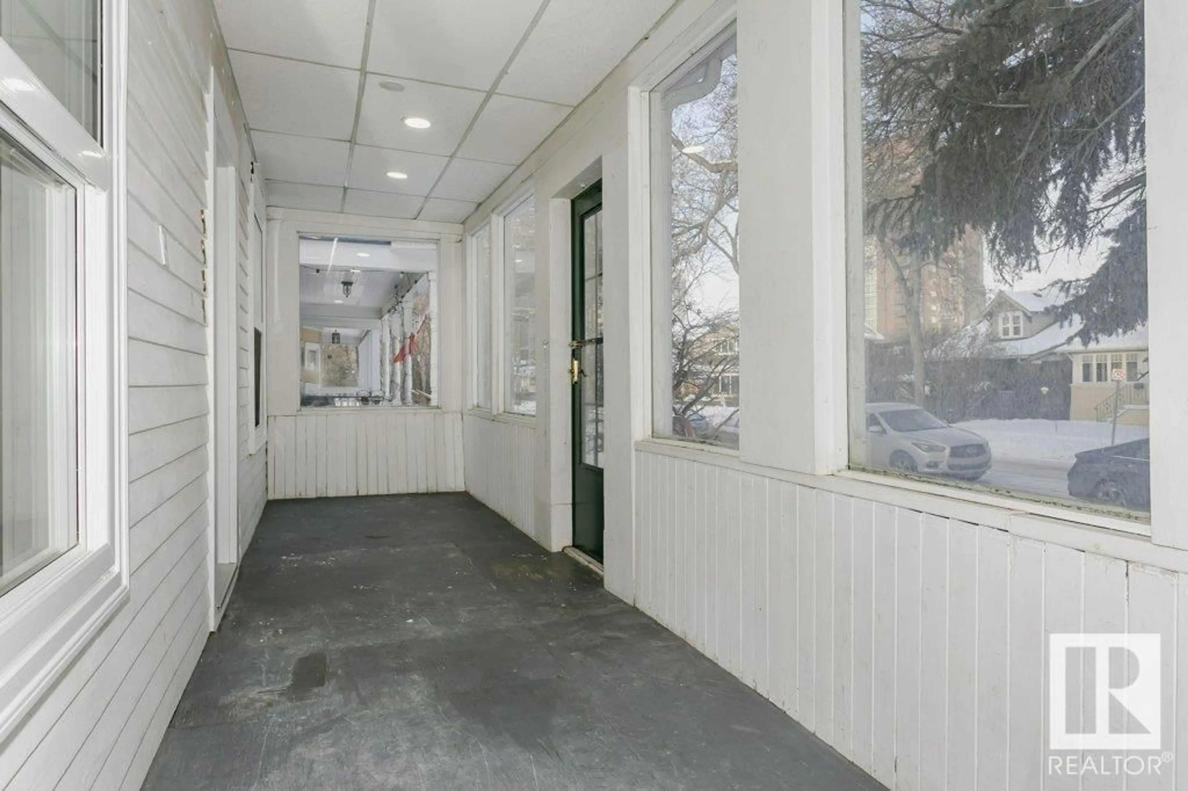9937 88 AV NW, Edmonton, Alberta T6E2R4
Contact us about this property
Highlights
Estimated ValueThis is the price Wahi expects this property to sell for.
The calculation is powered by our Instant Home Value Estimate, which uses current market and property price trends to estimate your home’s value with a 90% accuracy rate.Not available
Price/Sqft$421/sqft
Est. Mortgage$2,255/mo
Tax Amount ()-
Days On Market74 days
Description
Full renovated house in amazing Community of Strathcona! This 1244 sq ft 2 story Gem just full of Character and Charm. Located on a quiet Tree Lined Street just steps from the Beautiful River Valley, Easy commute to U of A, Downtown, Whyte Ave and so much more! 3 Bedrooms plus a Den, 2.5 baths, Updated Furnace and HWT (2012), Shingles on House and Double Detached Garage (2016) Added Insulation in Attic and Walls. City has completed all new Sidewalks, Walkways and are finishing up Roadways in the area!. Whole house renovation was done in 2022.PRIME LOCATION situated near major transit routs, school, parks and retail hotsports, this property is minutes from downtown and University of Alberta.House will be sold as is where is. Don't miss out on this rare opportunity in a neighbourhood on the rise. (id:39198)
Property Details
Interior
Features
Main level Floor
Living room
3.68 m x 4.5 mDining room
3.68 m x 2.46 mKitchen
4.24 m x 3.31 mDen
2.24 m x 3.65 mProperty History
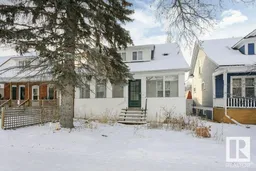 53
53
