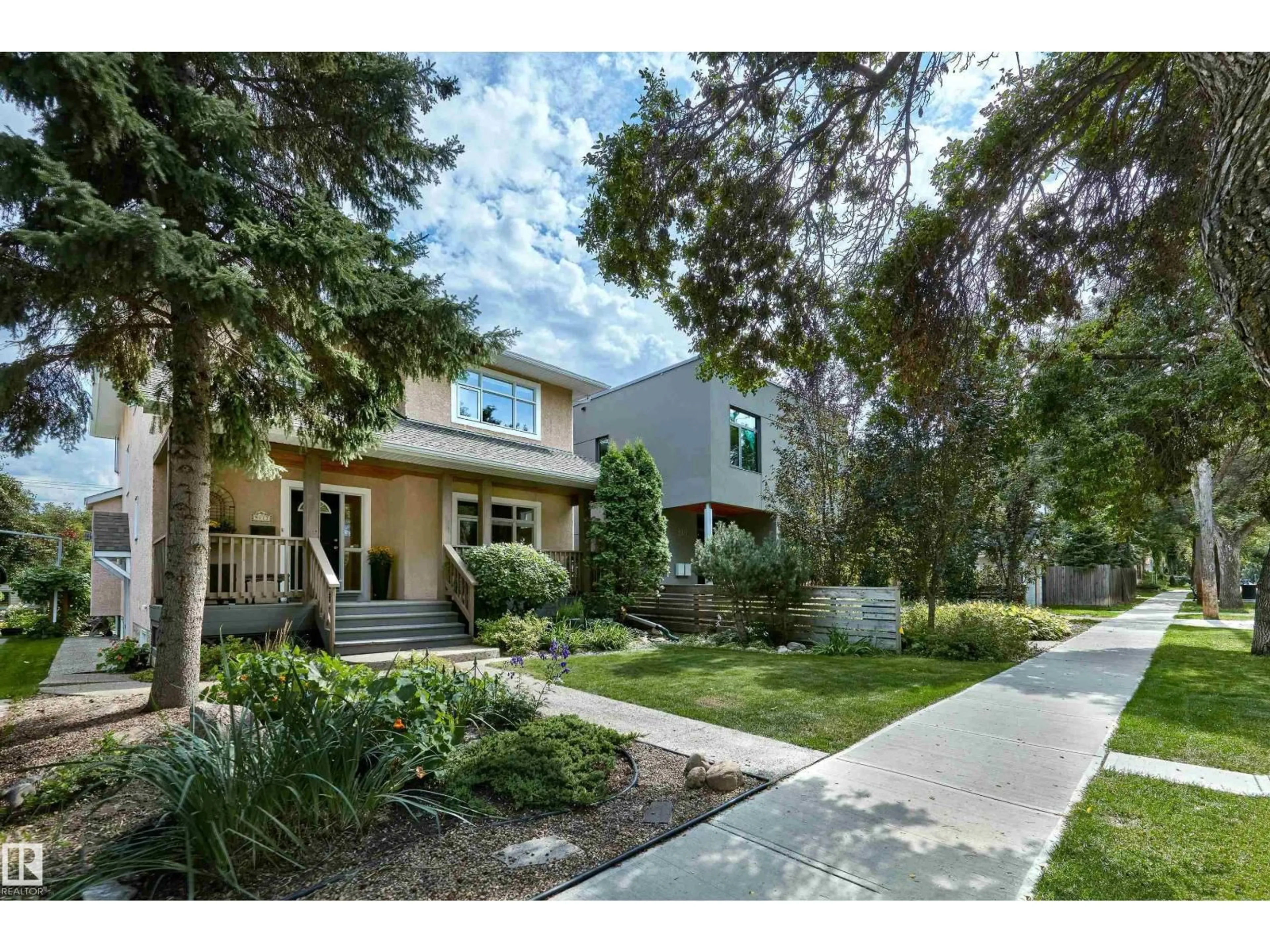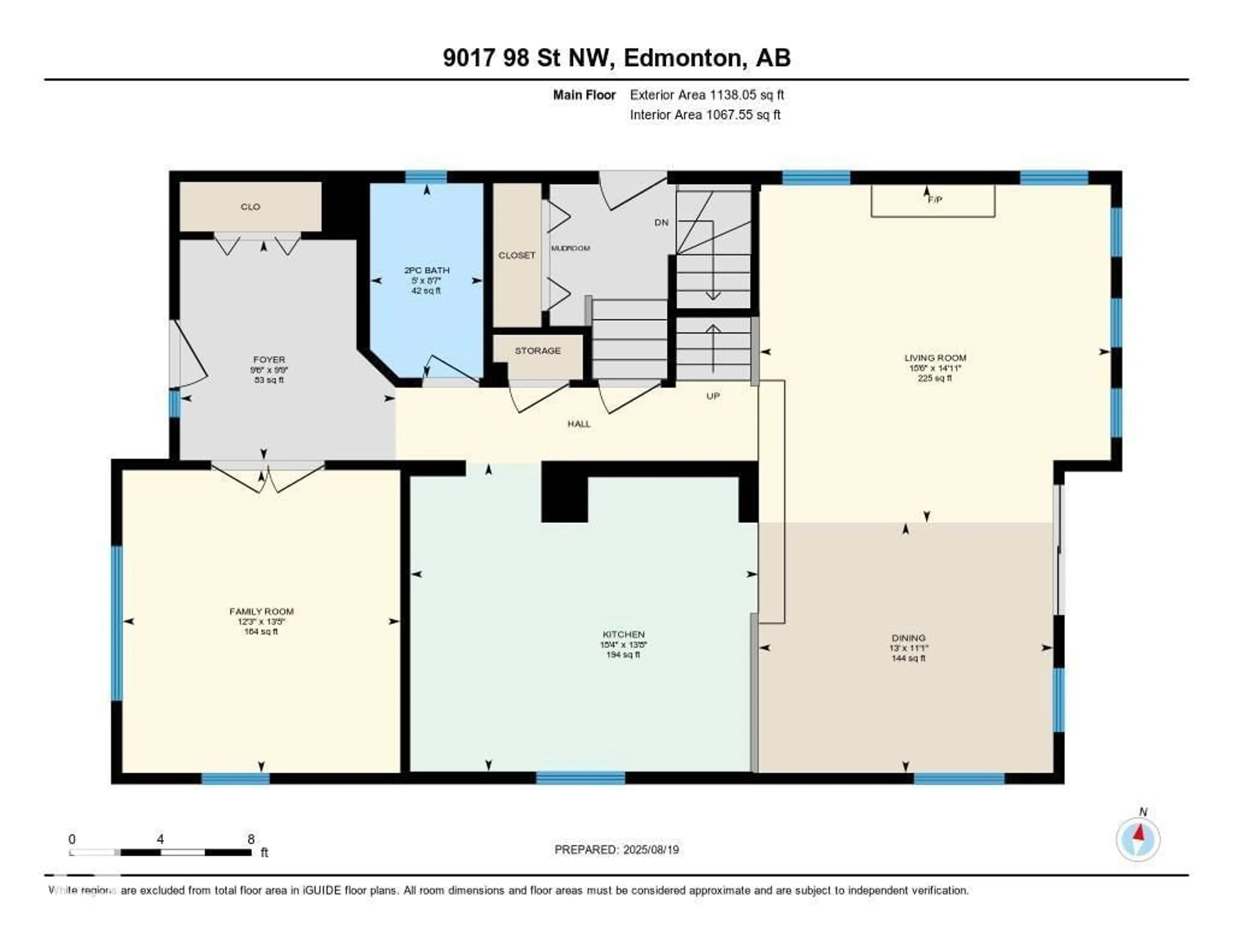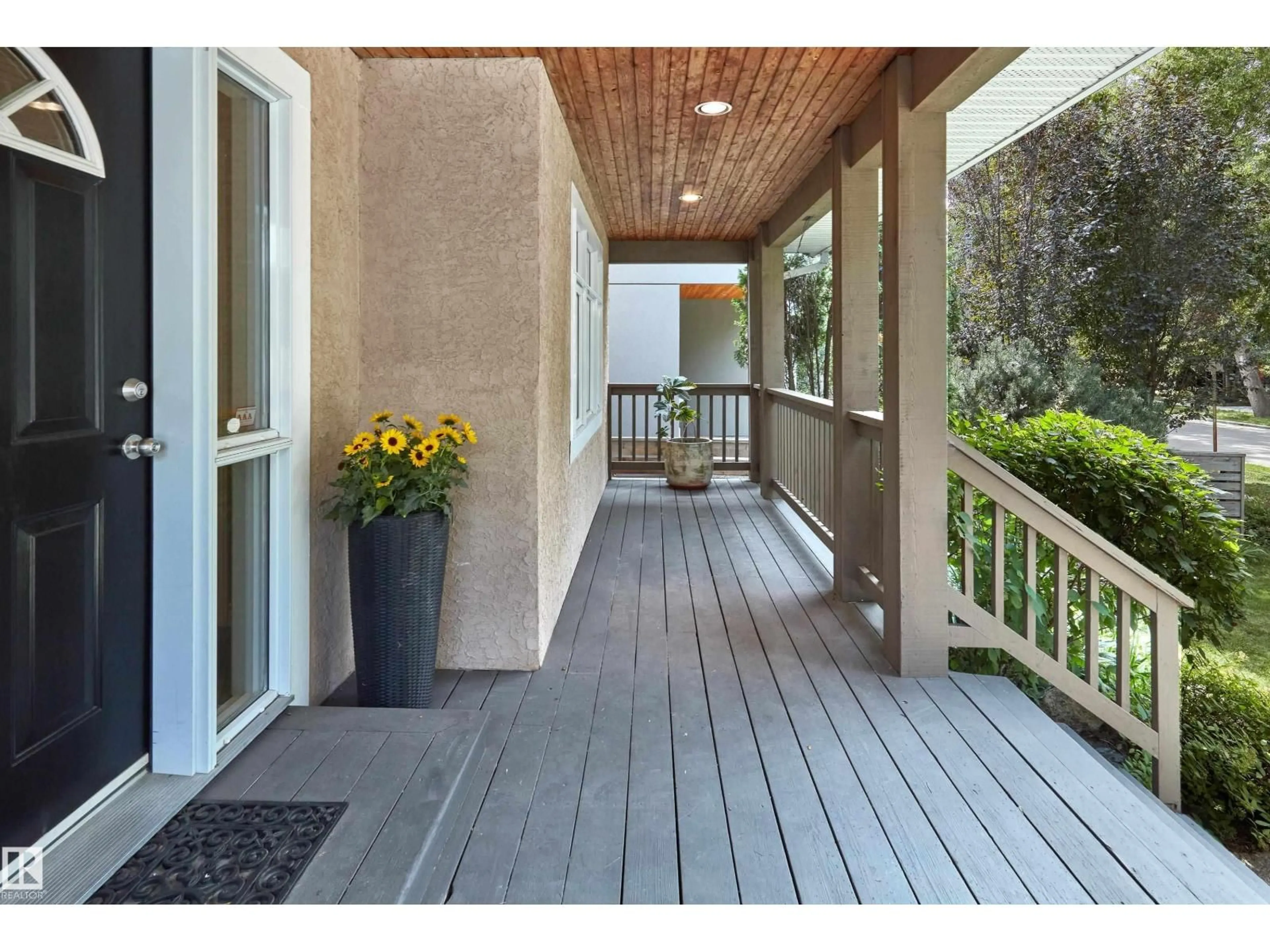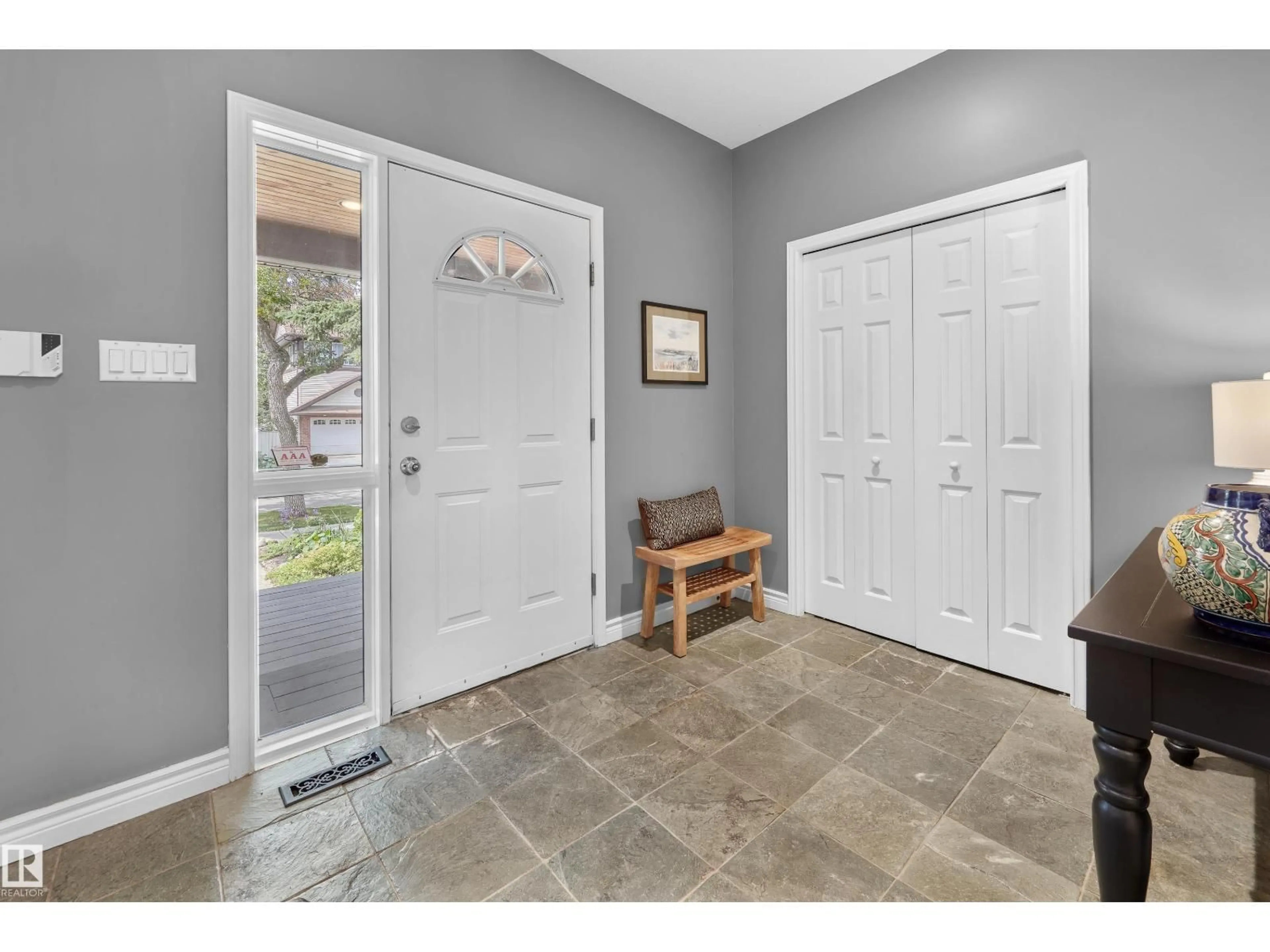9017 98 ST, Edmonton, Alberta T6E3M6
Contact us about this property
Highlights
Estimated valueThis is the price Wahi expects this property to sell for.
The calculation is powered by our Instant Home Value Estimate, which uses current market and property price trends to estimate your home’s value with a 90% accuracy rate.Not available
Price/Sqft$480/sqft
Monthly cost
Open Calculator
Description
RARE OPPORTUNITY BACKING MILL CREEK RAVINE! This is the ideal family home with a smart and functional floor plan. Step into a spacious front foyer that leads to a bright main floor family room or den, along with a conveniently located powder room. From there, the home opens up to an impressive entertaining space with great flow to the living room, dining room, and kitchen. The garden door leads out to a fabulous two-tiered deck, perfect for gatherings or quiet evenings outdoors. The updated island kitchen features quality appliances, abundant cabinetry, and generous counter space. With 4 bedrooms and 3 ½ bathrooms (three of them beautifully upgraded), plus a fully finished basement, this home has room for everyone. Additional features include 9' & 10' ceilings, newer furnaces, hot water tank, shingles. The oversized garage is fully finished & offers accessible attic stairs for additional storage. Combined with its stunning garden & unbeatable location backing the ravine, this special house could be home. (id:39198)
Property Details
Interior
Features
Main level Floor
Living room
4.73 x 4.55Dining room
3.97 x 3.37Kitchen
4.69 x 4.15Family room
4.08 x 3.74Property History
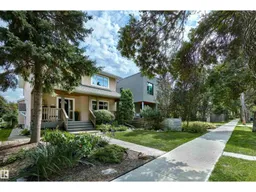 65
65
