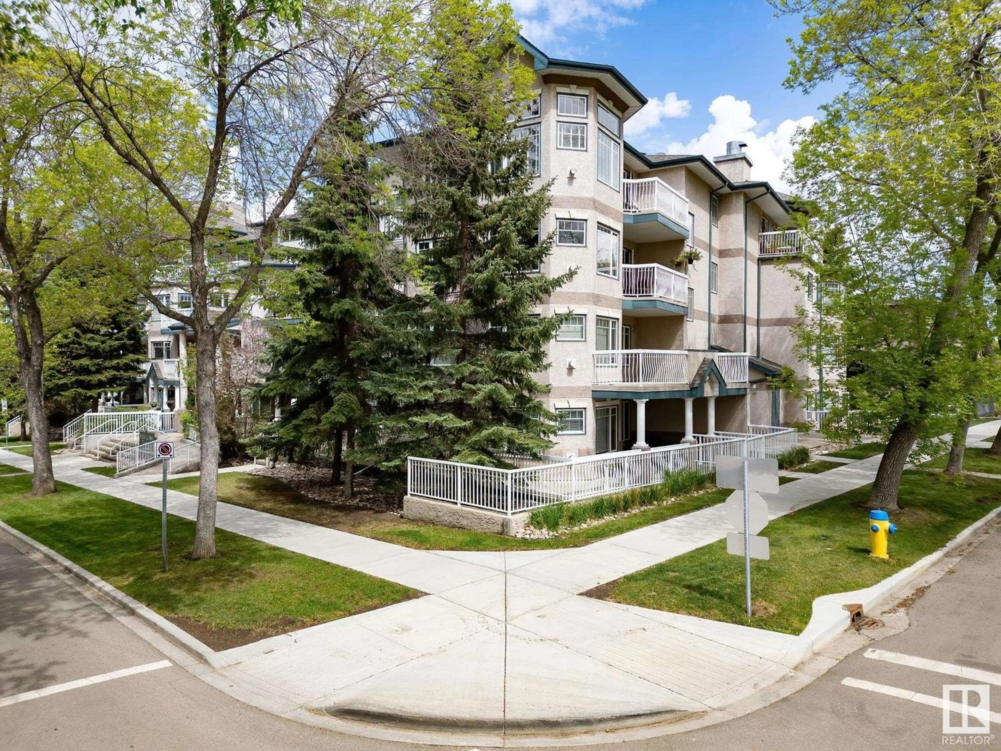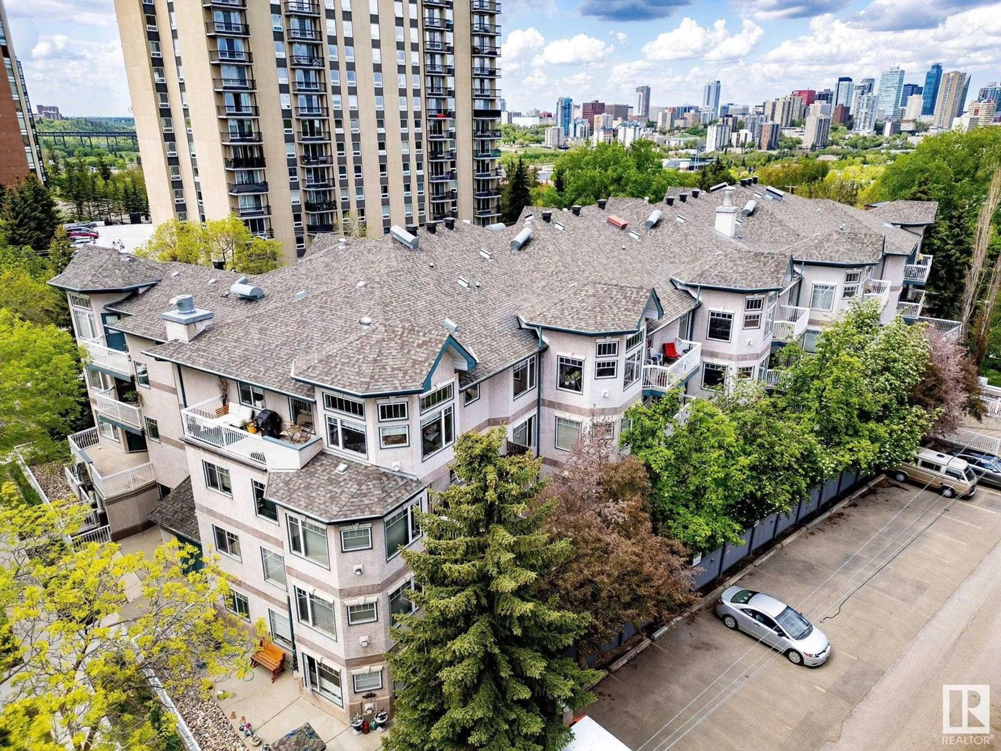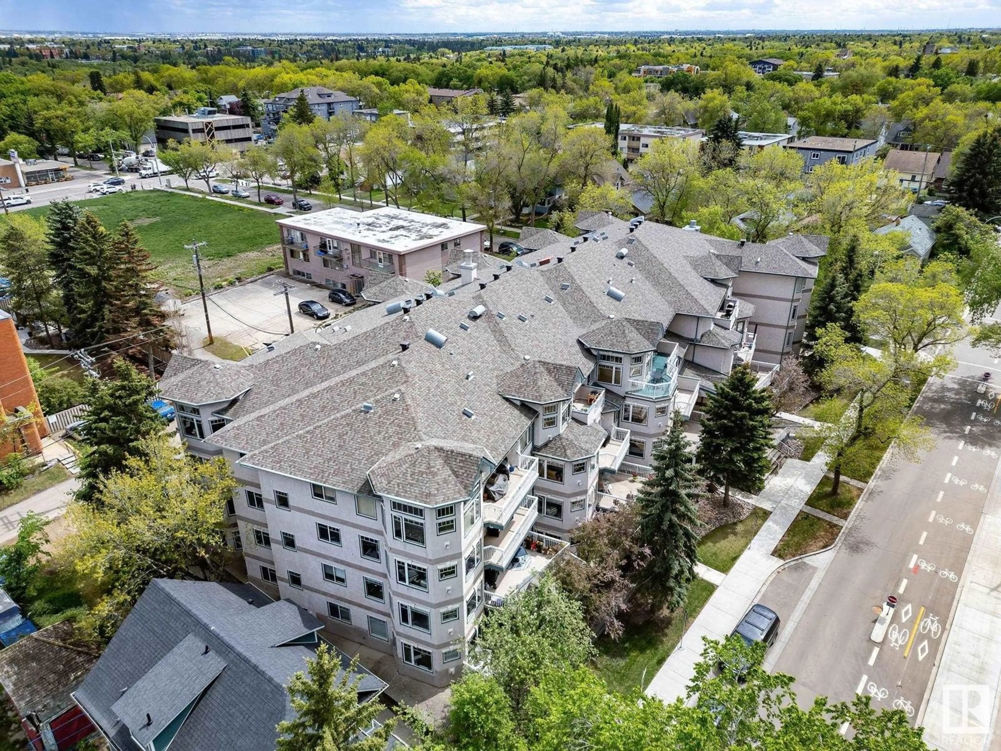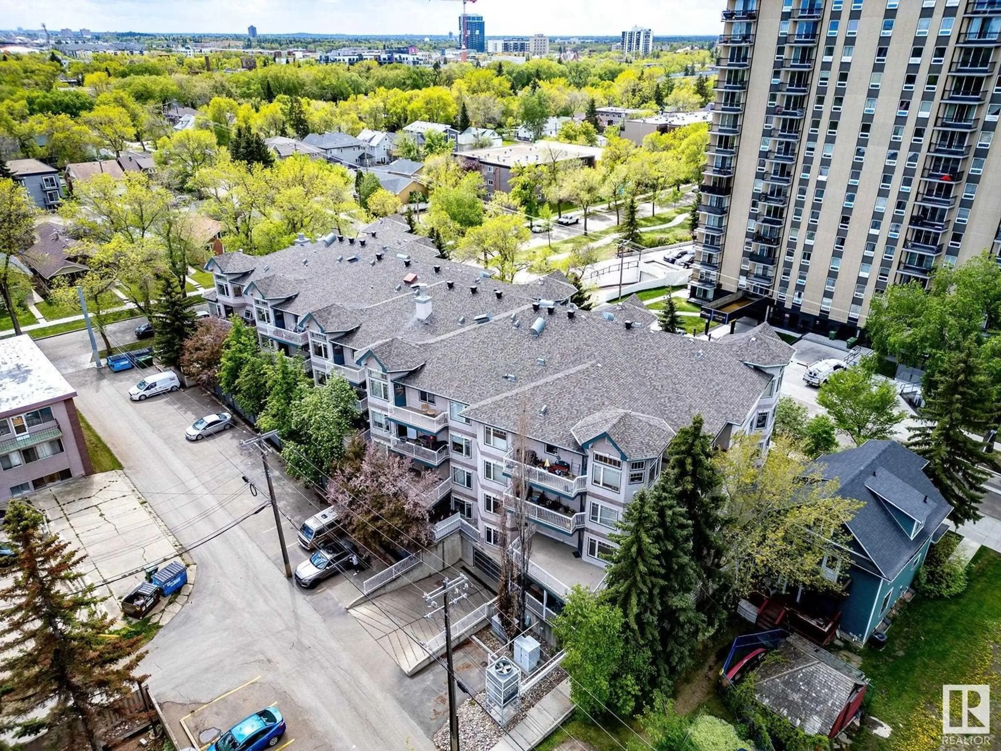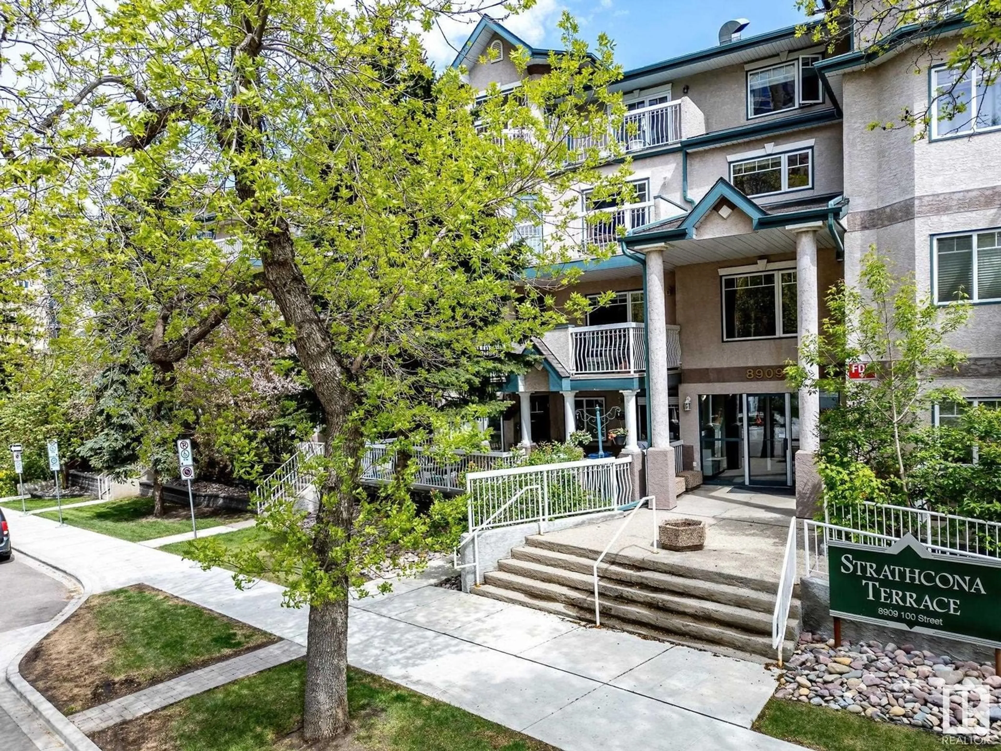406 - 8909 100 ST NW, Edmonton, Alberta T6E6T4
Contact us about this property
Highlights
Estimated ValueThis is the price Wahi expects this property to sell for.
The calculation is powered by our Instant Home Value Estimate, which uses current market and property price trends to estimate your home’s value with a 90% accuracy rate.Not available
Price/Sqft$317/sqft
Est. Mortgage$1,181/mo
Maintenance fees$609/mo
Tax Amount ()-
Days On Market3 days
Description
Spacious TOP FLOOR 2 bedroom condo. Located 1/2 block off Saskatchewan Drive close to the walking/biking trails, transportation, shopping, coffee shops, restaurants, Whyte Avenue, and quick access to downtown and the U of A. This spacious condo features neutral maple cabinets, sleek black appliances, air conditioning, gas BBQ hook up on the deck, 14' foot ceiling in the living room and gas fireplace with a stone surround. The Primary bedroom has a walk in closet and luxurious newer thick pile carpet. Fully renovated in 2010, the most recent updates are new vanity in bathroom and heat pump replace in 2018. One underground titled parking stall and a titled storage room are included as well! Enjoy the convenience of the location and the spaciousness of this lovely condo. The condo fee includes heat, water, building insurance and the building amenities like exercise room and visitor parking. Perfect home for the professional couple or retiree! (id:39198)
Property Details
Interior
Features
Main level Floor
Living room
Dining room
Kitchen
Primary Bedroom
Exterior
Parking
Garage spaces -
Garage type -
Total parking spaces 1
Condo Details
Amenities
Vinyl Windows
Inclusions
Property History
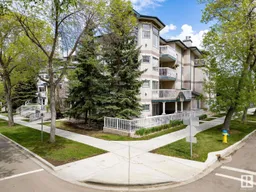 43
43
