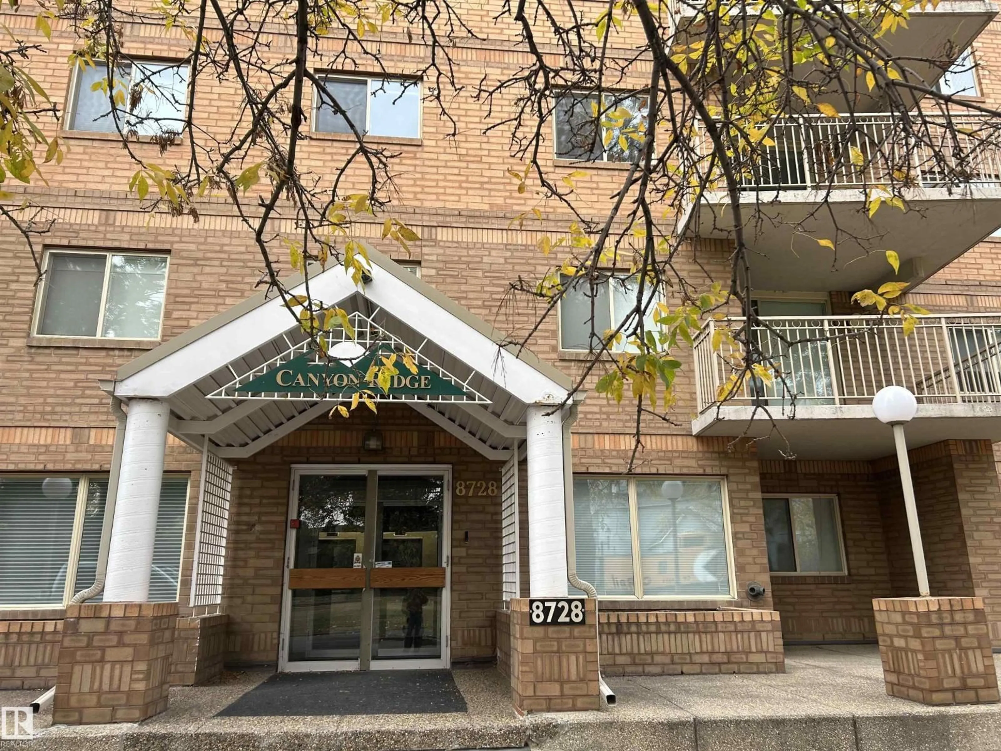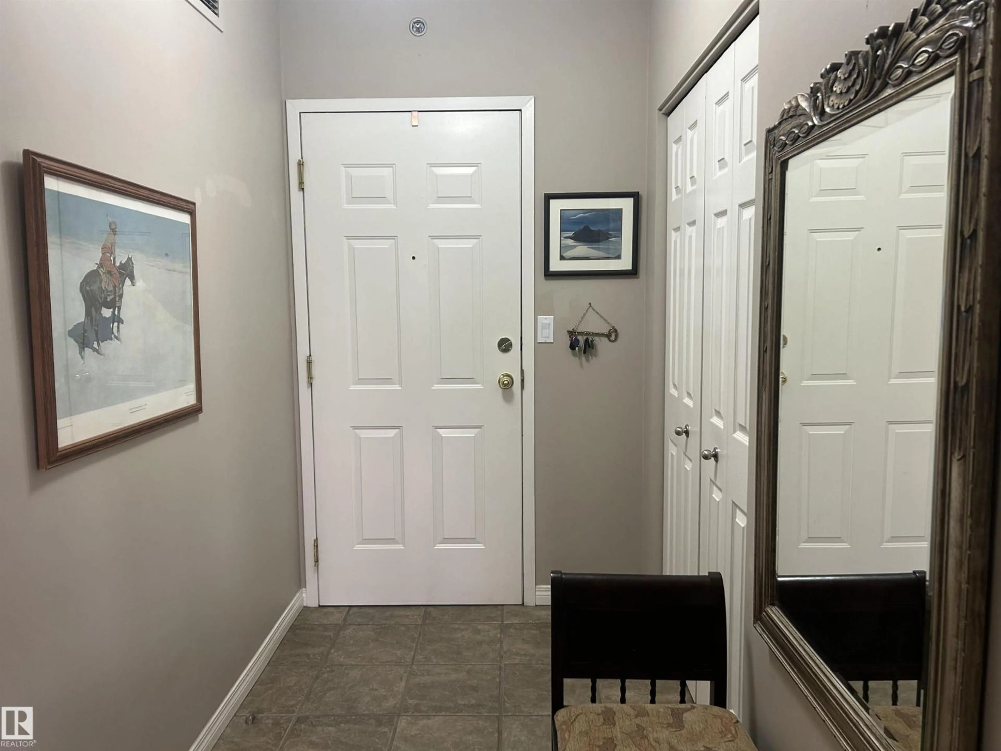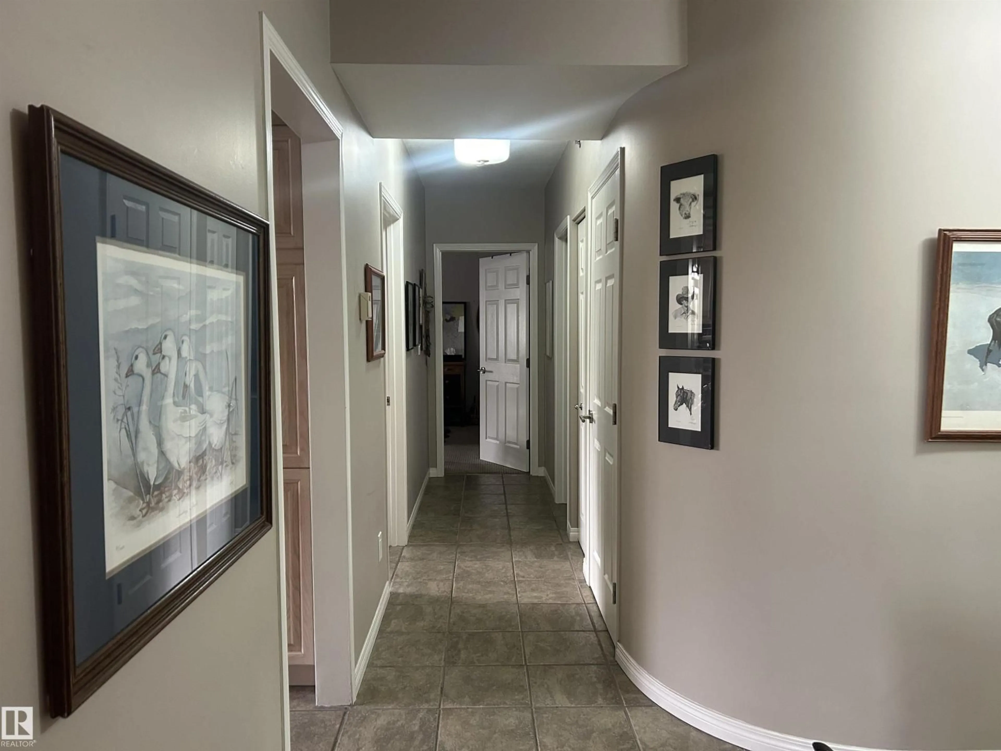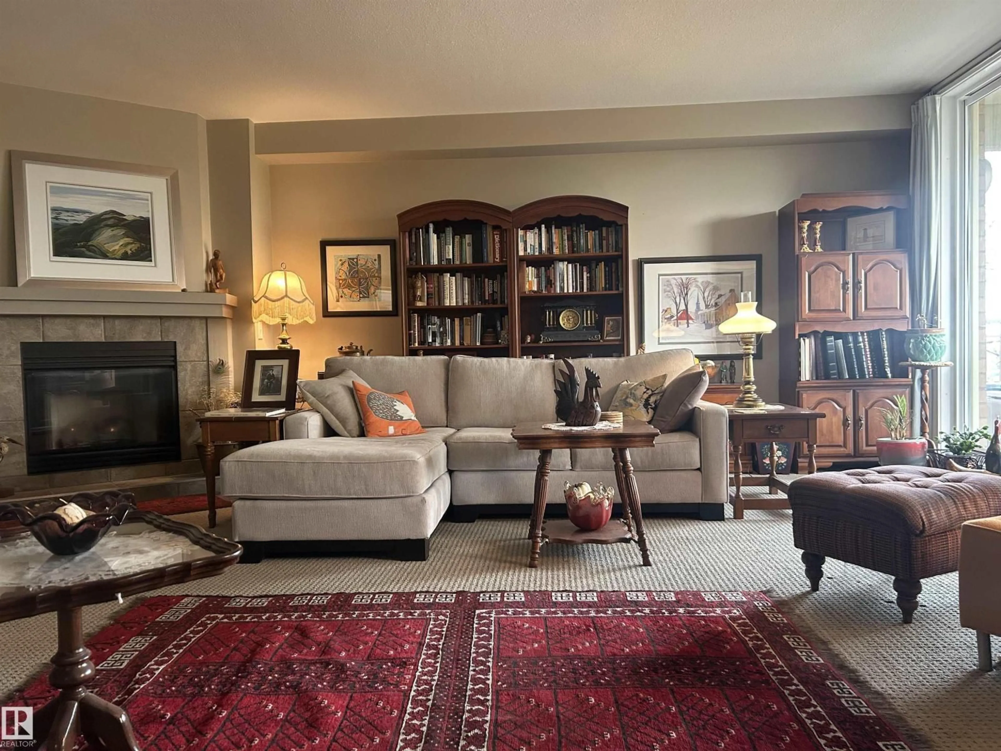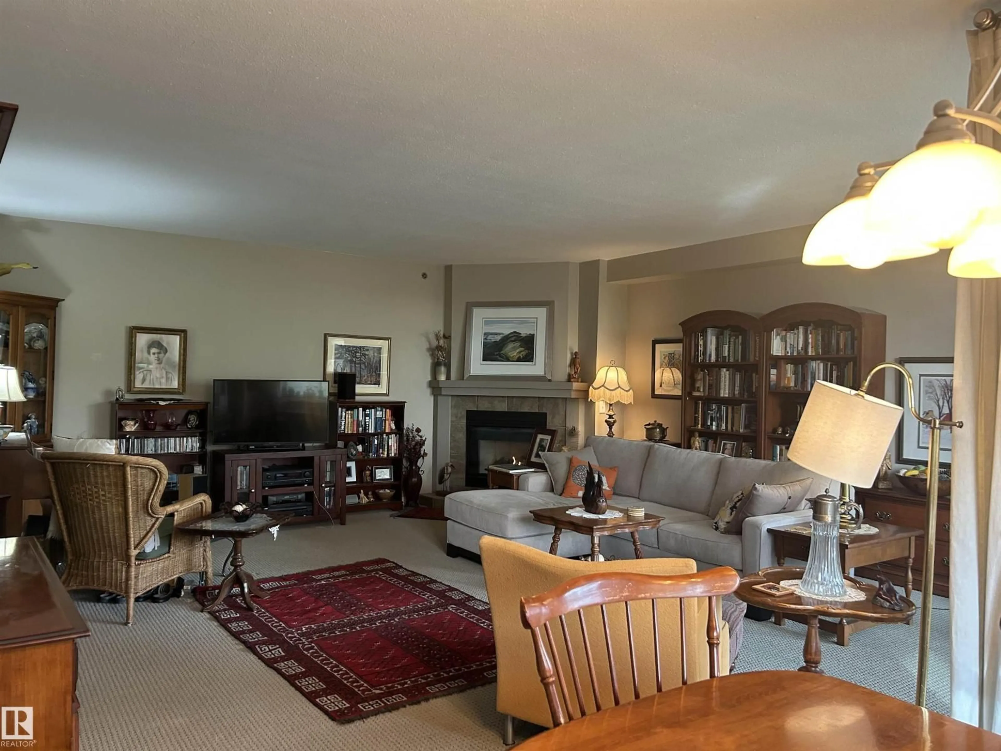#404 - 8728 GATEWAY BV, Edmonton, Alberta T6E6K3
Contact us about this property
Highlights
Estimated valueThis is the price Wahi expects this property to sell for.
The calculation is powered by our Instant Home Value Estimate, which uses current market and property price trends to estimate your home’s value with a 90% accuracy rate.Not available
Price/Sqft$178/sqft
Monthly cost
Open Calculator
Description
PRIME LOCATION! Nestled at the top of our beautiful (world renown) river valley with easy access to all the hot spots, river spots, quiet spots. This amazing spacious 1300+ square foot condo with views to pine for, is a must see. Brand new appliances a couple of years ago including front load Bosch washer dryer. Great kitchen with tons of cupboards and pantry, large dining and living room and a gas fireplace to cozy up to....winter is coming!!! Prime bedroom has ensuite and W/I closet. This is a concrete building so very quiet and it has heat pump heating system..no pesky water heater pipes. Large deck facing the river and gas BBQ hook up. You pay only power and internet. Nicely appointed gym and social room and heated underground parking with a storage cage. Visitor Parking. (id:39198)
Property Details
Interior
Features
Main level Floor
Living room
Dining room
Kitchen
Primary Bedroom
Exterior
Parking
Garage spaces -
Garage type -
Total parking spaces 1
Condo Details
Inclusions
Property History
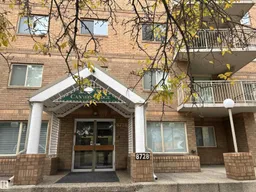 23
23
