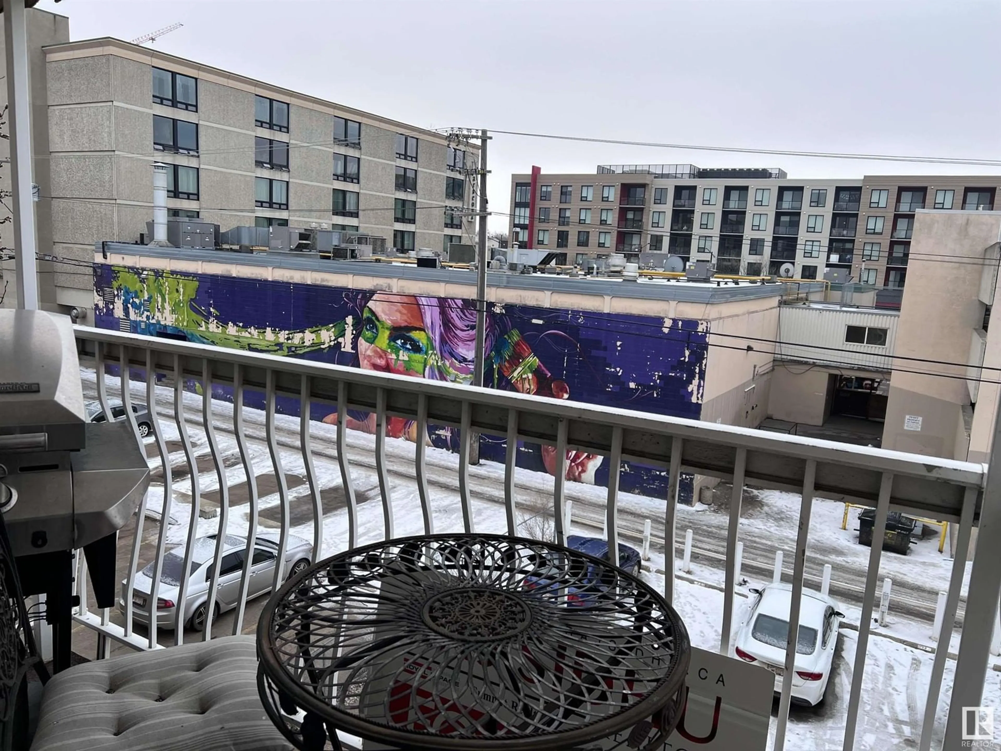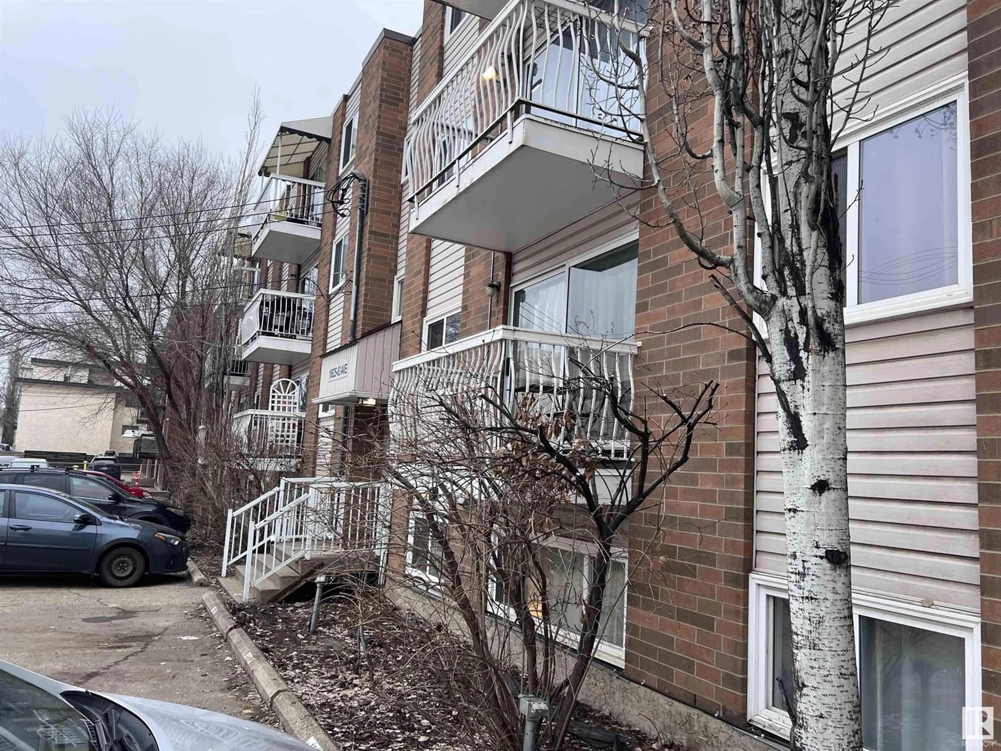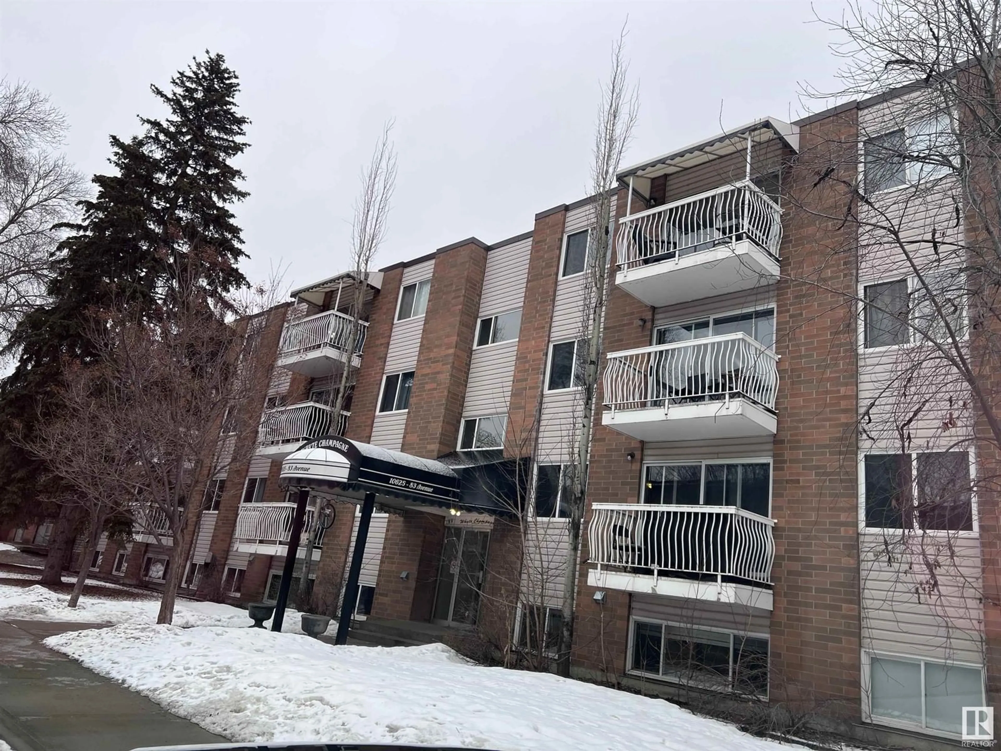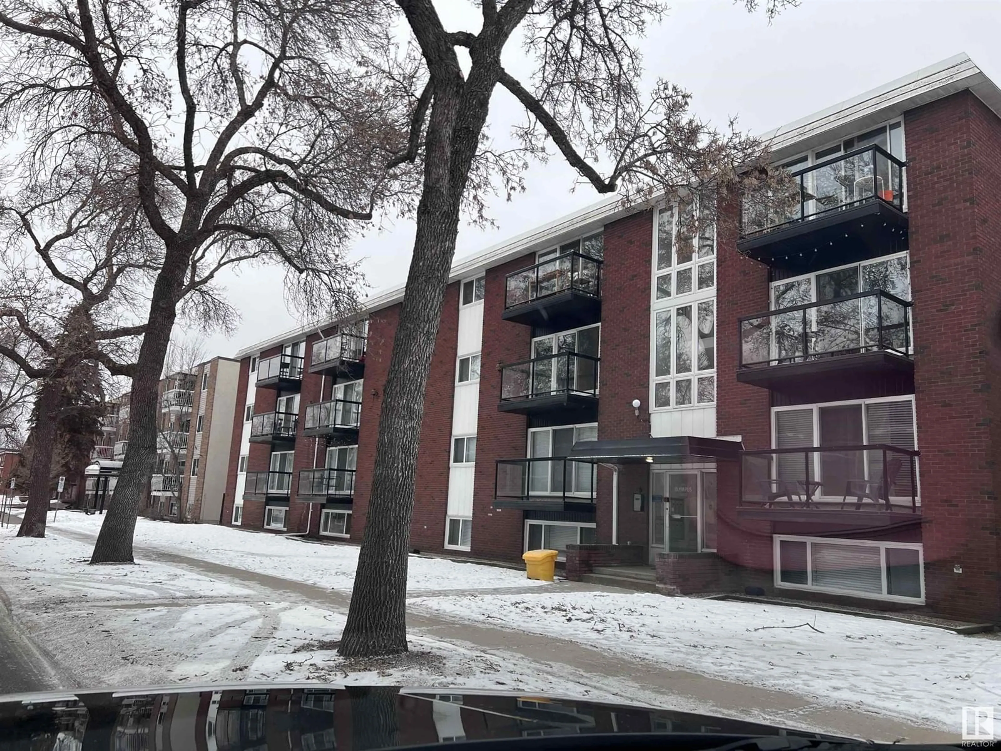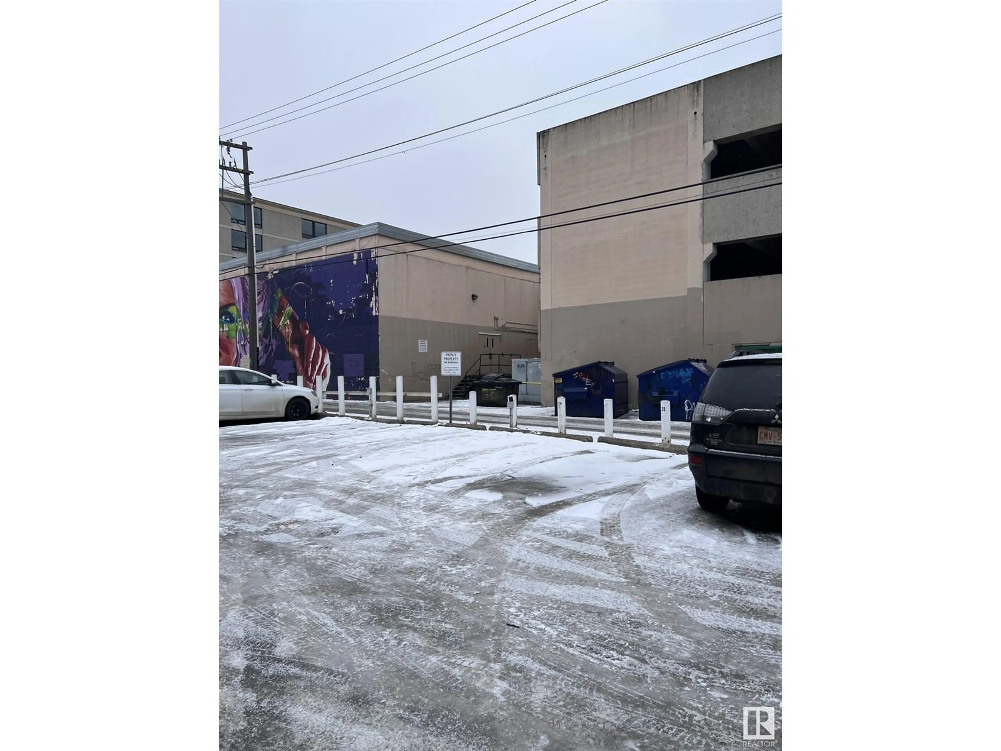#404 - 10625 83 AV, Edmonton, Alberta T6E2E3
Contact us about this property
Highlights
Estimated ValueThis is the price Wahi expects this property to sell for.
The calculation is powered by our Instant Home Value Estimate, which uses current market and property price trends to estimate your home’s value with a 90% accuracy rate.Not available
Price/Sqft$275/sqft
Est. Mortgage$747/mo
Maintenance fees$387/mo
Tax Amount ()-
Days On Market86 days
Description
Prime near White Ave location, close to University of Alberta and University Hospital. The one bedroom suite features in-suite laundry, jetted tub in washroom, custom kitchen comes with stainless steel appliances, granite countertops and a detailed backsplash. The condo fees covers all utilities. The building had extensive renovations, including a new fire alarm system, boiler, windows, common areas and roof. (id:39198)
Property Details
Interior
Features
Main level Floor
Living room
Kitchen
Dining room
Primary Bedroom
Condo Details
Inclusions
Property History
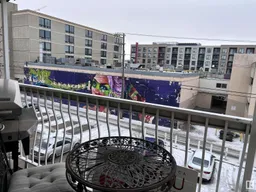 34
34
