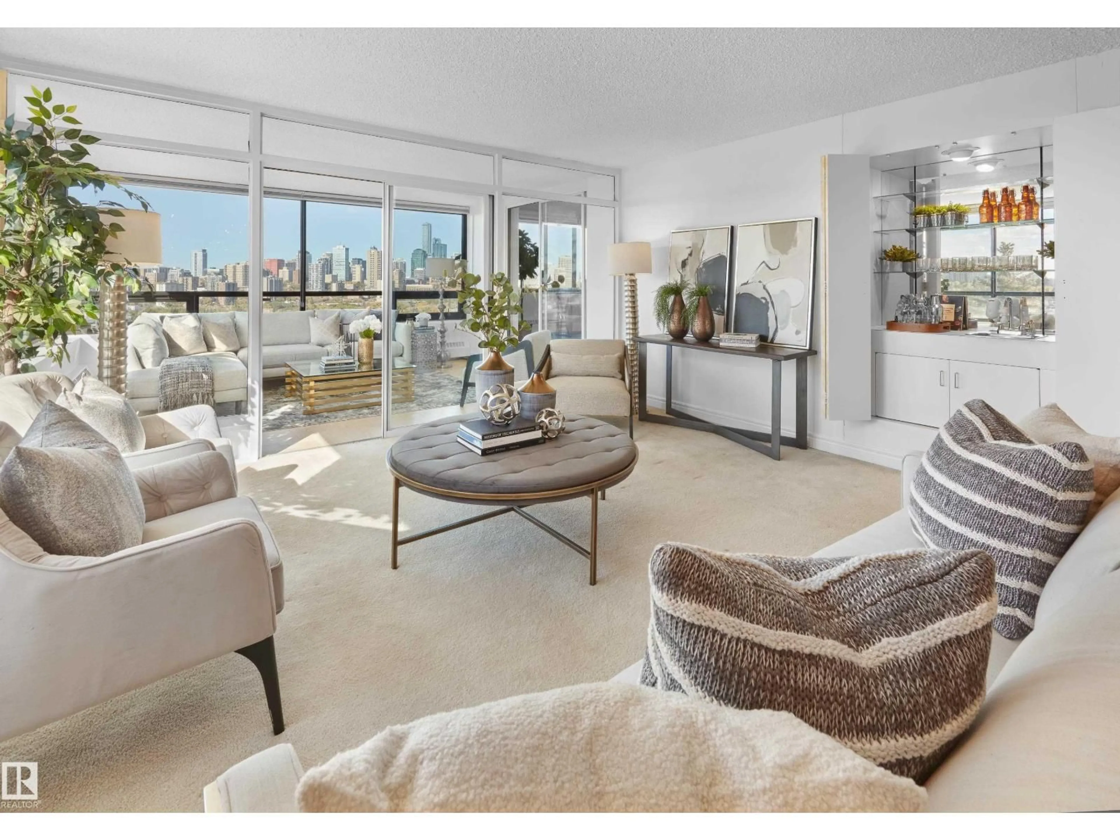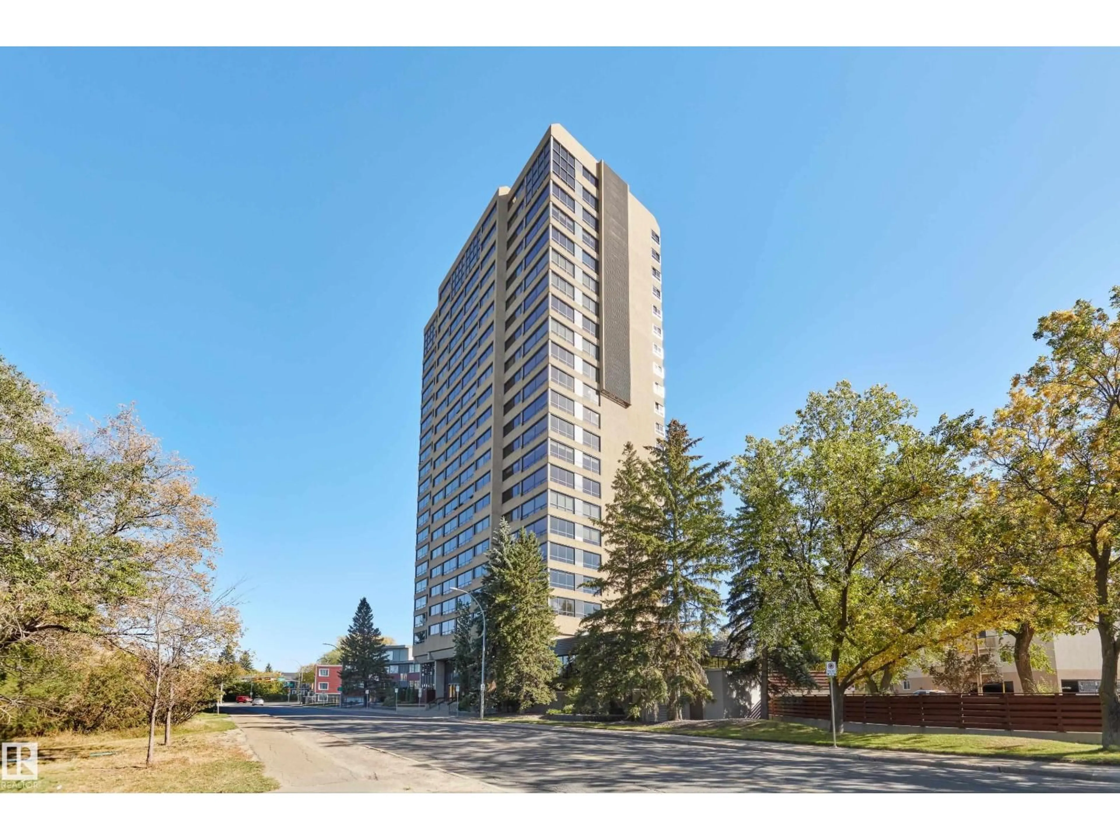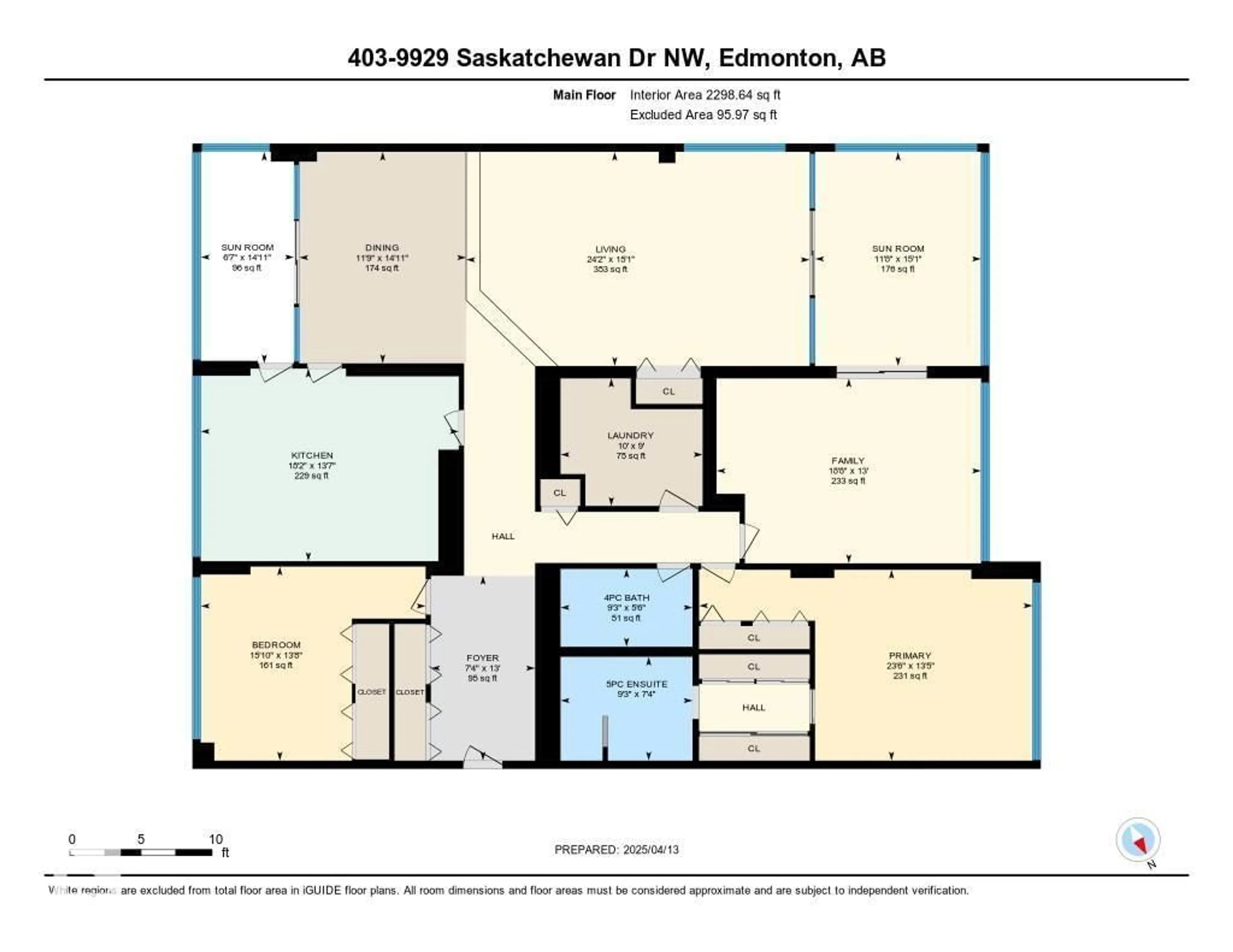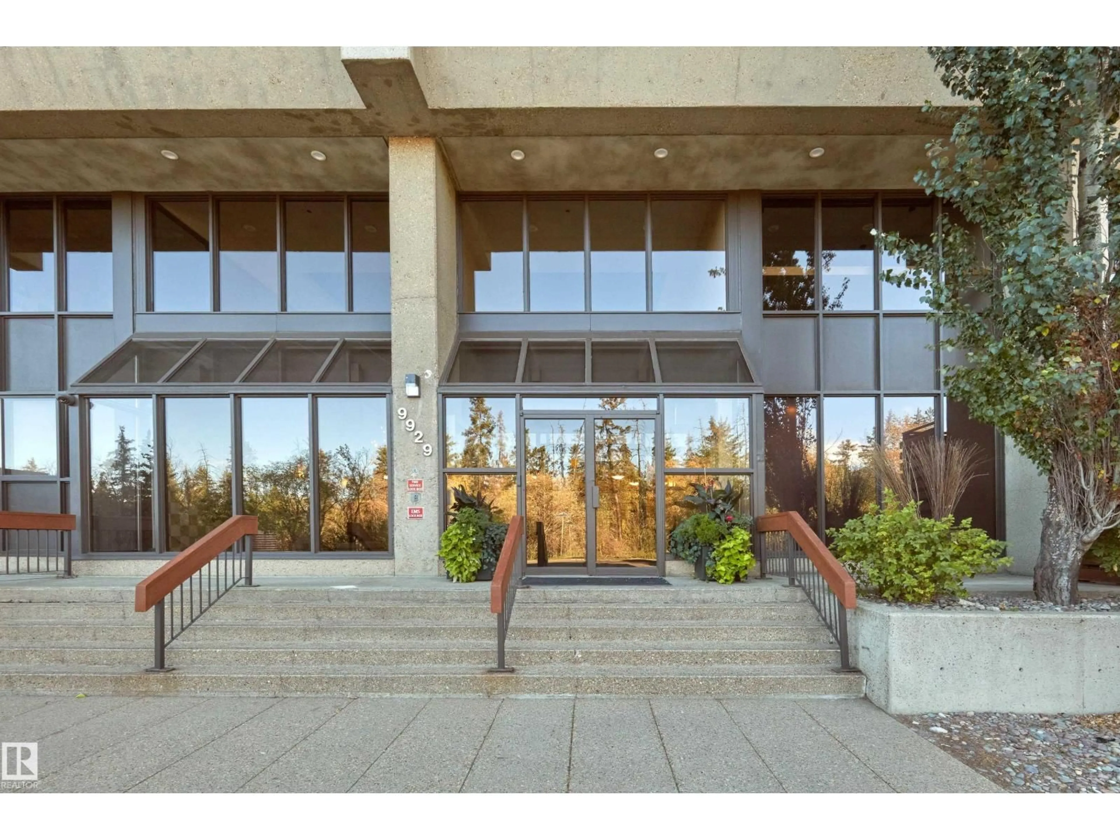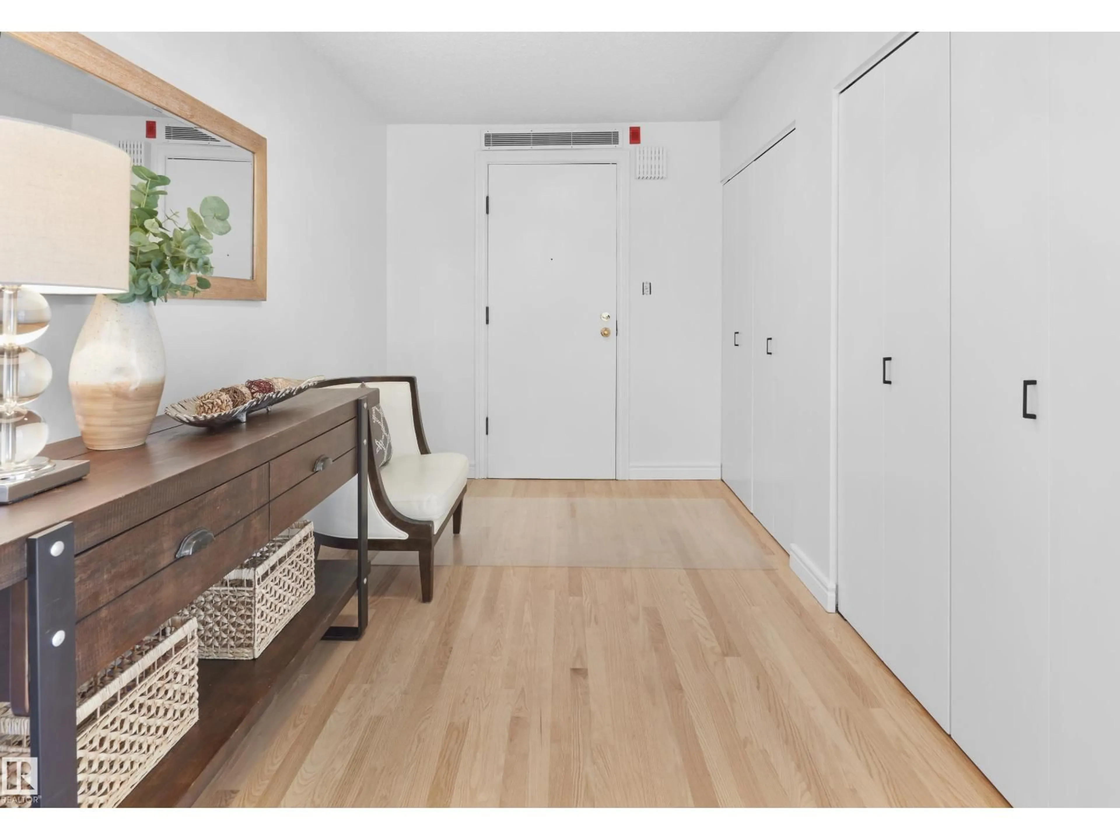#403 - 9929 SASKATCHEWAN DR, Edmonton, Alberta T6E5J9
Contact us about this property
Highlights
Estimated valueThis is the price Wahi expects this property to sell for.
The calculation is powered by our Instant Home Value Estimate, which uses current market and property price trends to estimate your home’s value with a 90% accuracy rate.Not available
Price/Sqft$217/sqft
Monthly cost
Open Calculator
Description
Welcome to executive LIVING at 9929 Saskatchewan Drive — a truly one-of-a-kind 2200 SQFT condo offering unparalleled panoramic views of Downtown Edmonton and the River Valley, framed by the beauty of mature trees and lush greenery. This stunning 2 bed, 2 bath home features a sunroom, den, balcony, wet bar, and 2 titled underground parking stalls with storage unit, perfectly designed for luxurious comfort. Enjoy a modern white kitchen with quartz countertops and new stainless steel appliances, elegant marble tile and hardwood flooring, custom cedar built-ins, and a spacious Primary suite with walk-through closet and 5-piece en-suite. The expansive living and dining areas flow together into the sunroom, where the skyline and treetop views create an inspiring backdrop year-round. Amenities include a pool, jacuzzi, sauna, gym, games room, party room, and en-suite laundry, with all utilities included. Steps from Millcreek Ravine, River Valley trails, U of A, top restaurants and the Strathcona Farmer's Market! (id:39198)
Property Details
Interior
Features
Main level Floor
Living room
7.37 x 4.6Dining room
4.54 x 3.58Kitchen
5.54 x 4.13Family room
5.68 x 3.97Exterior
Features
Condo Details
Inclusions
Property History
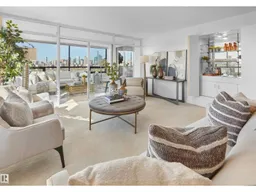 42
42
