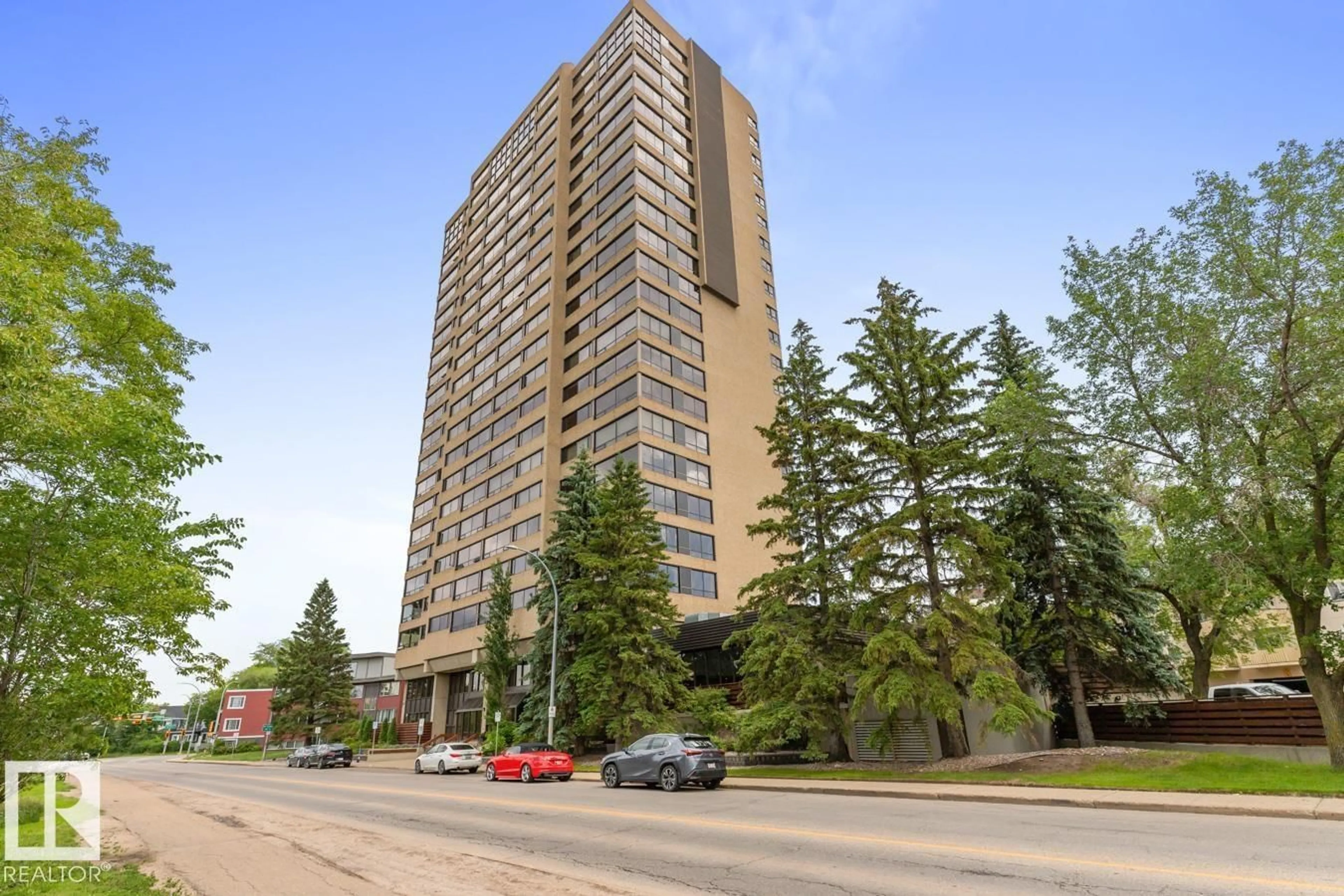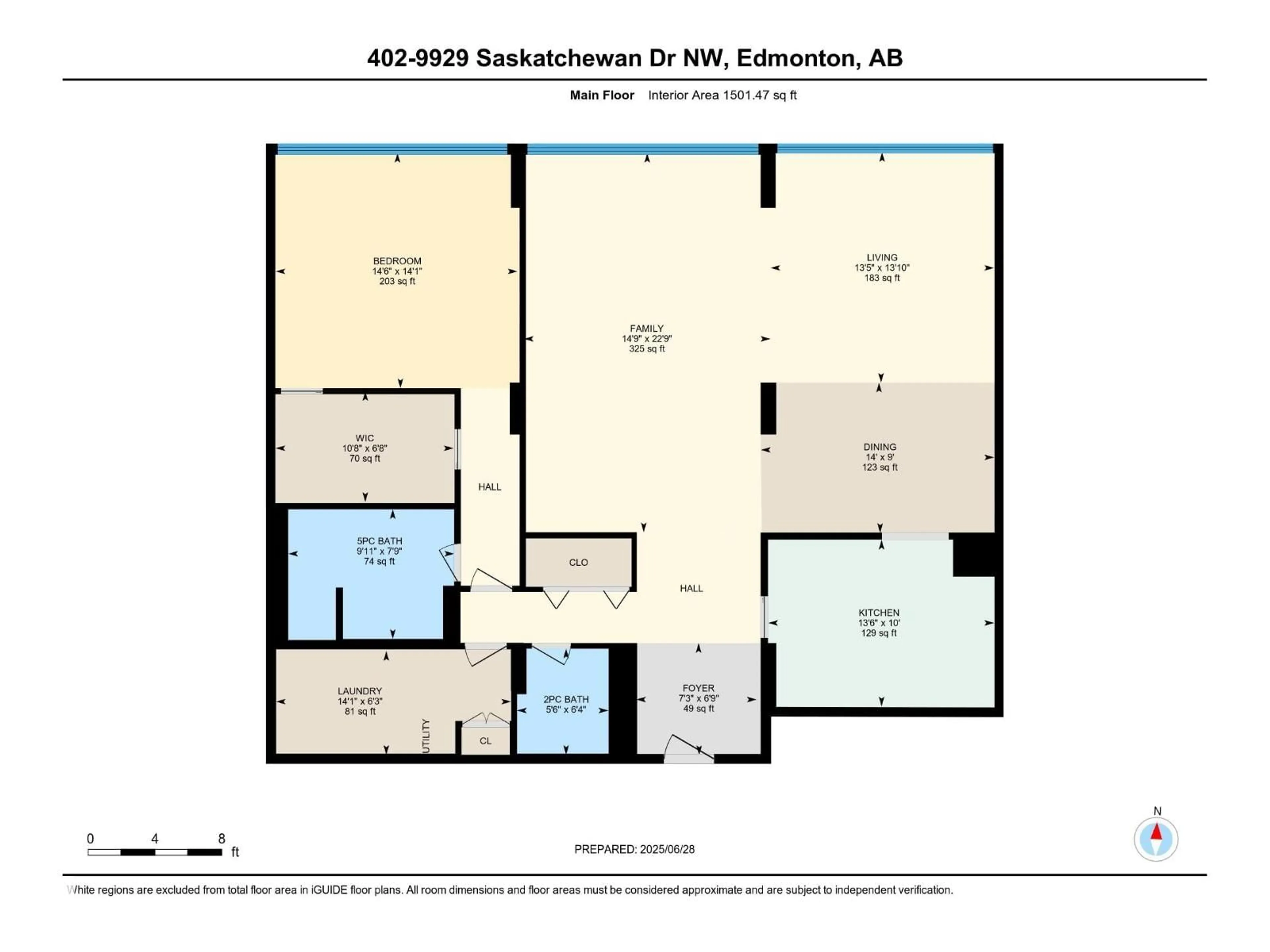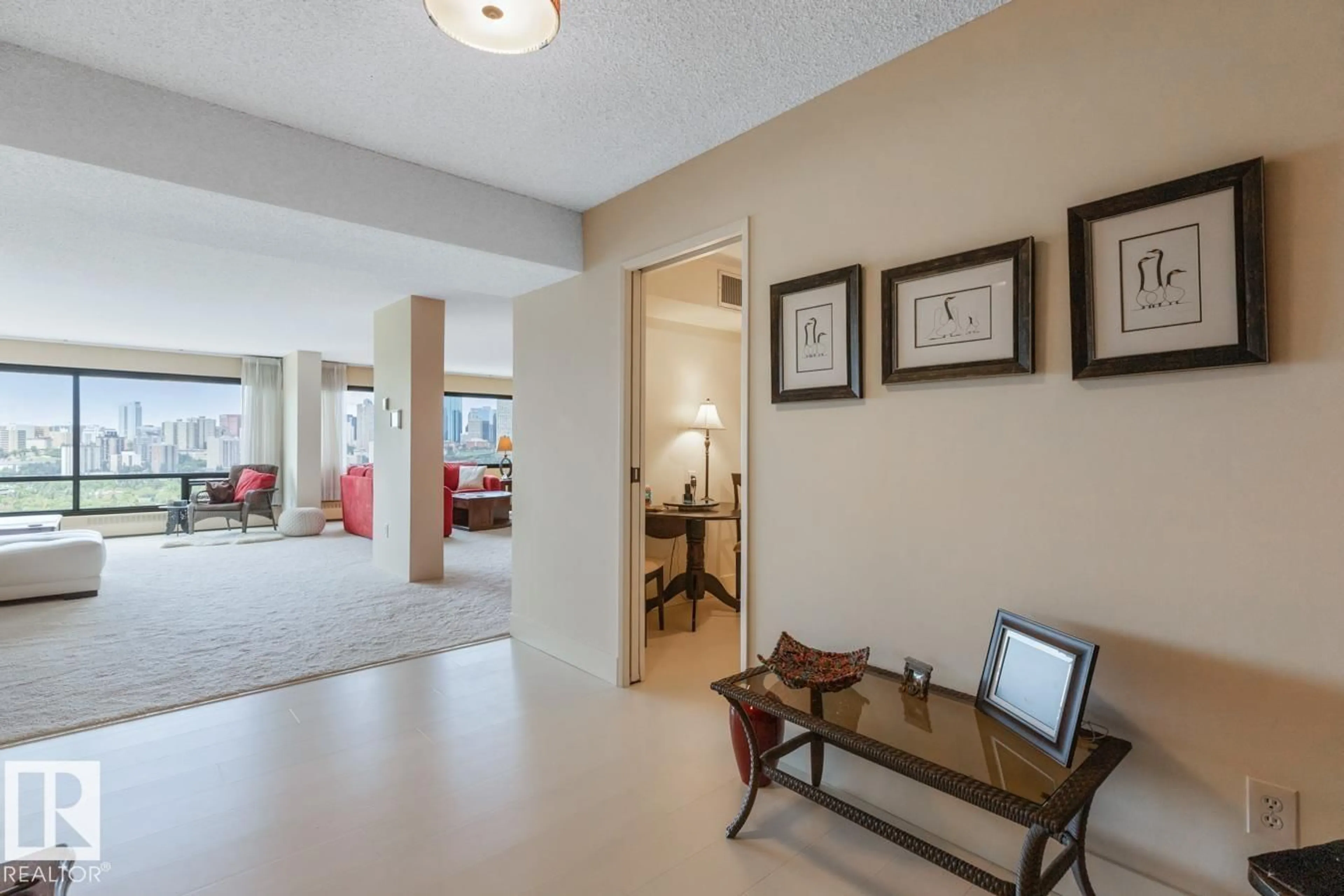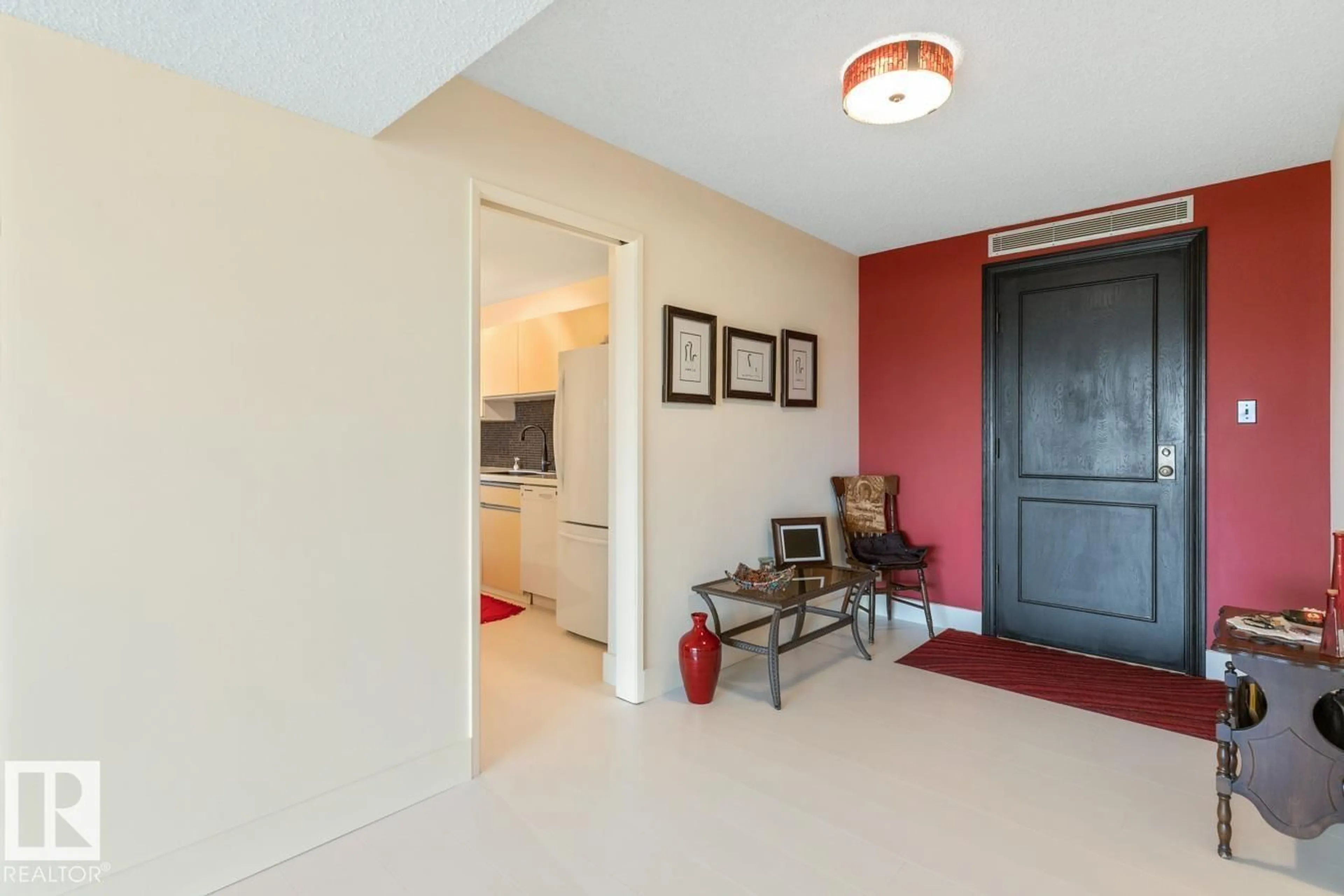#402 - 9929 SASKATCHEWAN DR, Edmonton, Alberta T6E6E5
Contact us about this property
Highlights
Estimated valueThis is the price Wahi expects this property to sell for.
The calculation is powered by our Instant Home Value Estimate, which uses current market and property price trends to estimate your home’s value with a 90% accuracy rate.Not available
Price/Sqft$213/sqft
Monthly cost
Open Calculator
Description
9929 SASKATCHEWAN DR, where 1,500 sq ft of refined living spaces meets the breathtaking River Valley & City skyline views. This well maintained building has recently completed major upgrades including windows, the parkade and much more. A foyer opens to bright & airy living, dining, & family spaces framed by extra large windows capturing great views. The kitchen has abundant cabinetry & counter space. The king-sized primary has a walk-in closet & 5-pce ensuite with jetted tub & separate shower. A 2-pce powder room & an oversized laundry/storage room add everyday convenience. A 2nd bedroom can easily be added while maintaining the great views. Titled tandem underground parking (27/28) is included, along with access to premium amenities: indoor pool, sauna, Jacuzzi, fitness centre, and party room. Condo fees cover all utilities, including electricity & basic cable. Steps from river valley trails, U of A, transit, the Farmer’s Market, & just minutes to Downtown—this is an ideal choice for executive living. (id:39198)
Property Details
Interior
Features
Main level Floor
Living room
4.21 x 4.08Dining room
2.74 x 4.26Kitchen
3.04 x 4.12Family room
6.93 x 4.5Exterior
Features
Parking
Garage spaces -
Garage type -
Total parking spaces 2
Condo Details
Inclusions
Property History
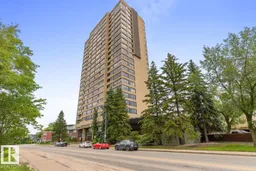 44
44
