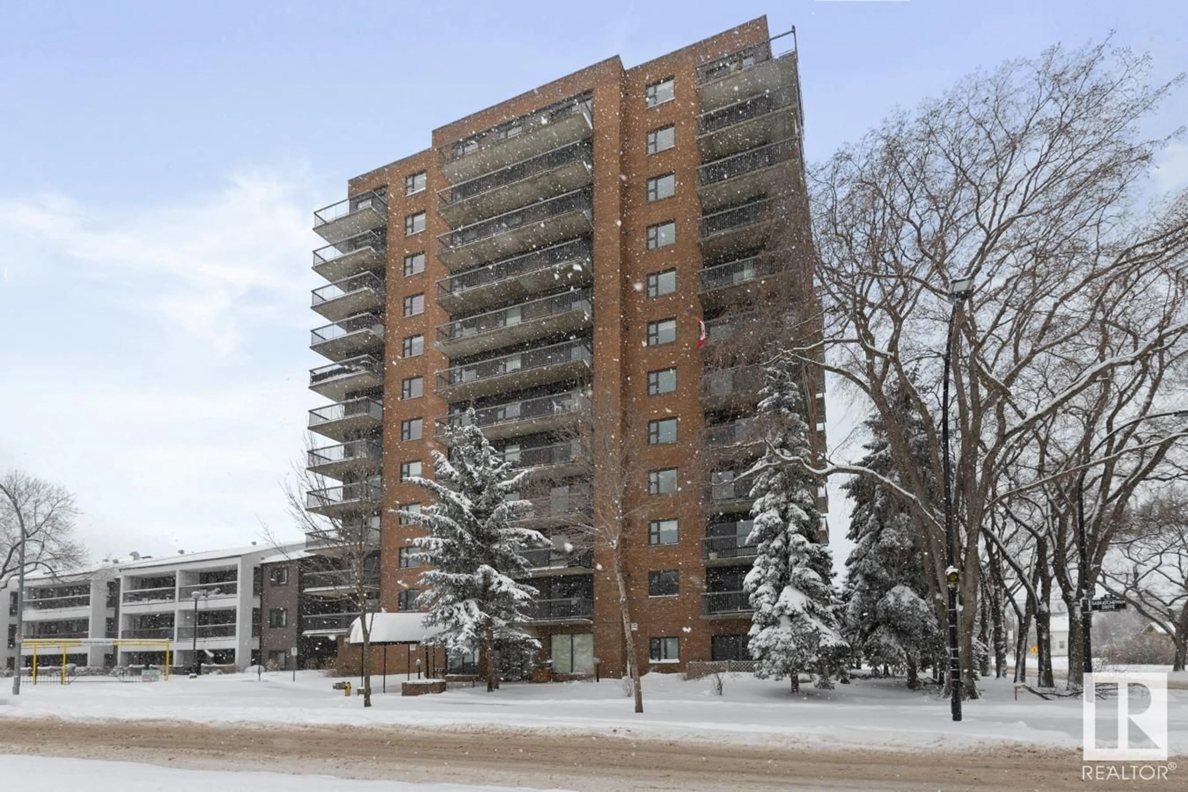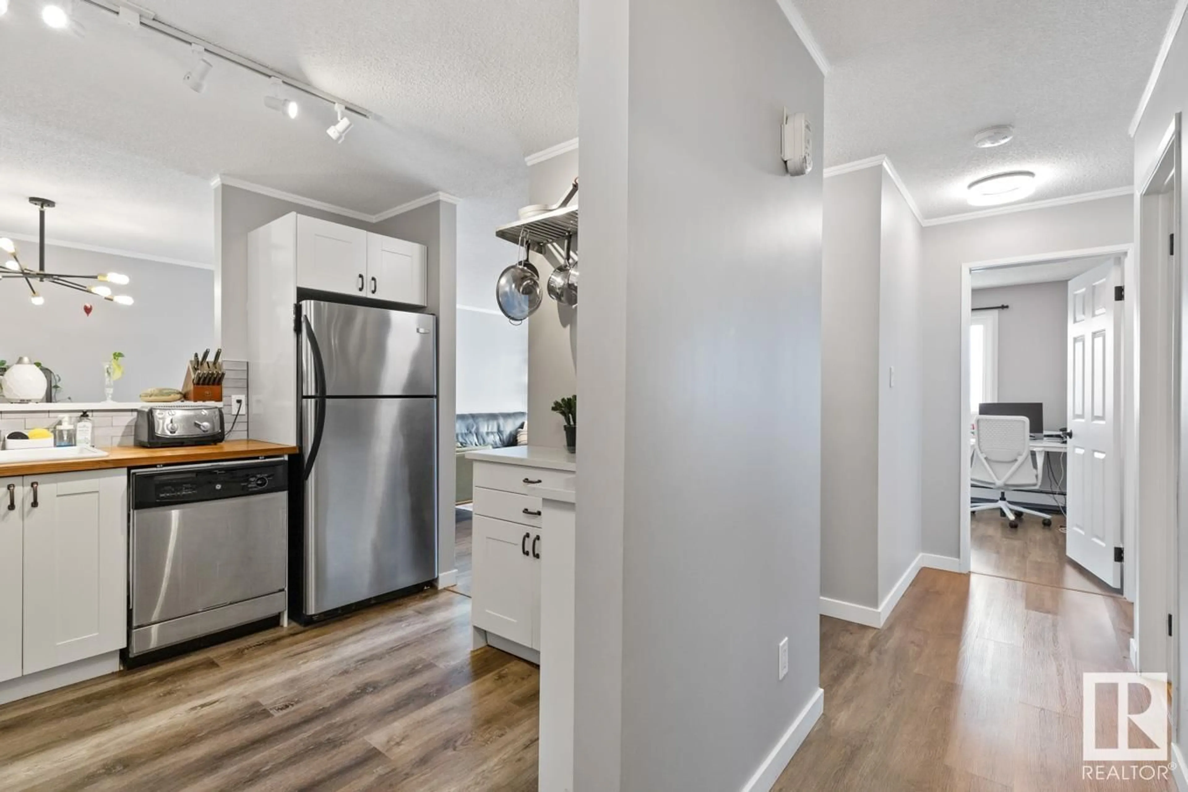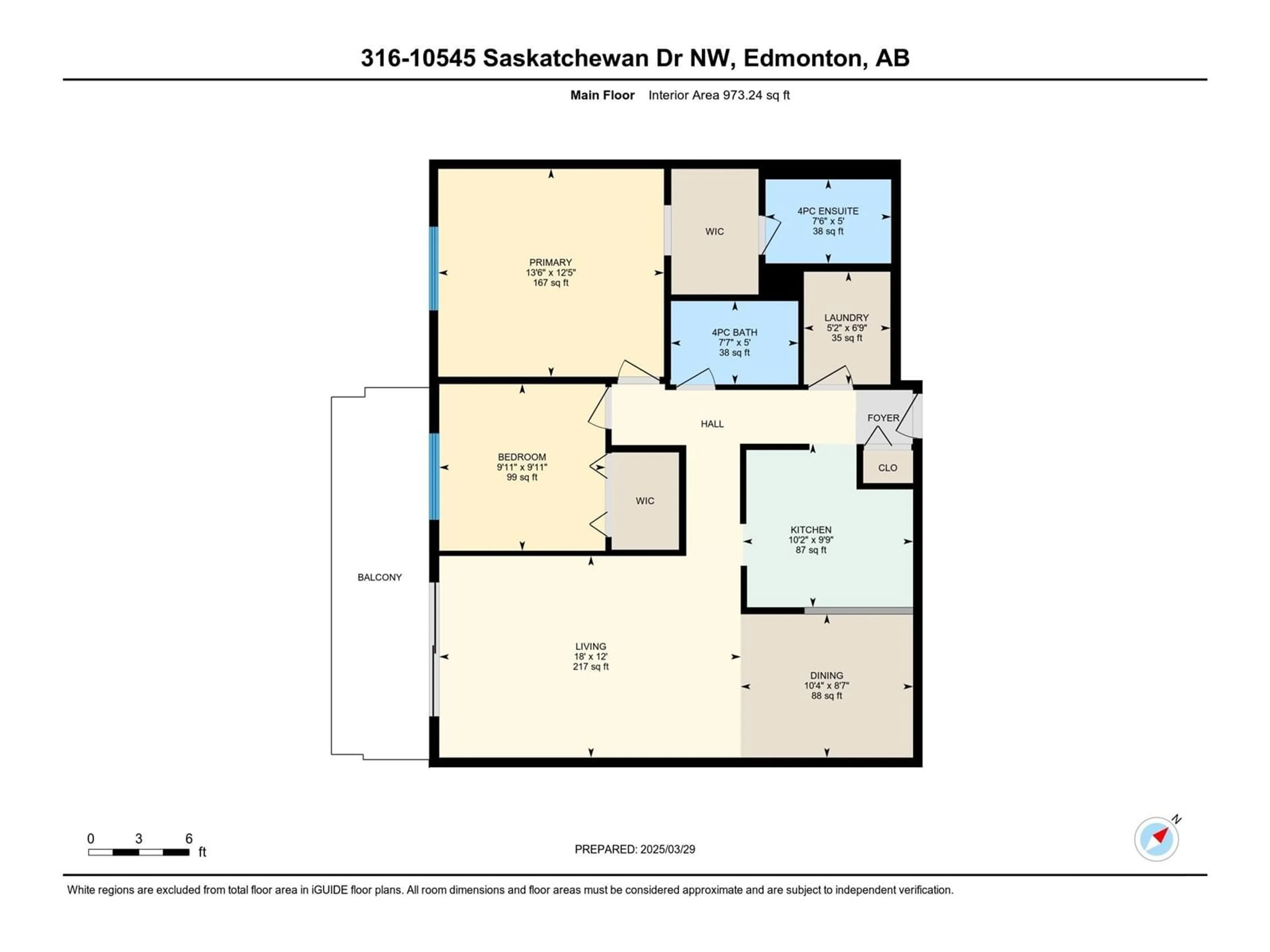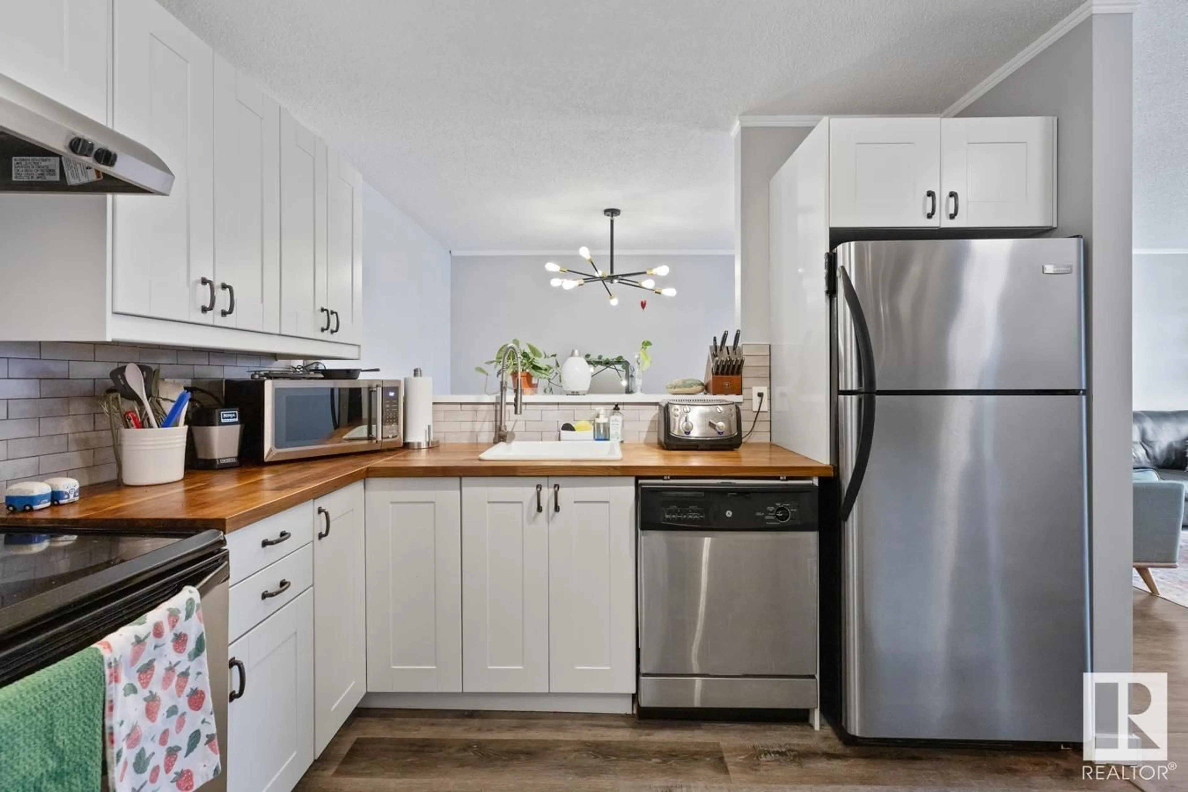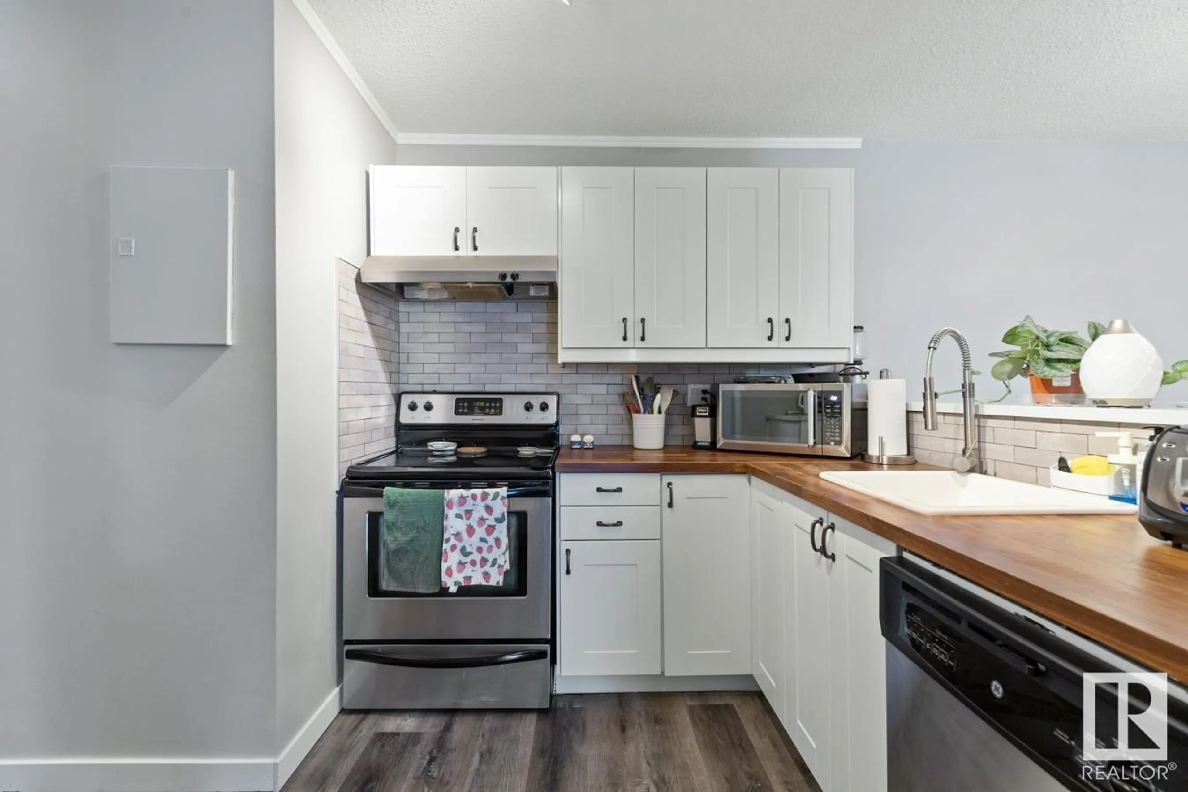#316 10545 SASKATCHEWAN DR NW, Edmonton, Alberta T6E6C6
Contact us about this property
Highlights
Estimated ValueThis is the price Wahi expects this property to sell for.
The calculation is powered by our Instant Home Value Estimate, which uses current market and property price trends to estimate your home’s value with a 90% accuracy rate.Not available
Price/Sqft$302/sqft
Est. Mortgage$1,266/mo
Maintenance fees$451/mo
Tax Amount ()-
Days On Market1 day
Description
Welcome to this bright and spacious 2 bed, 2 bath apartment that offers 973 sq ft of living space! The primary suite boasts a 4-piece ensuite, while the open-concept kitchen offers ample storage, perfect for all your culinary needs. Enjoy your morning coffee on the large north-facing balcony with beautiful downtown views. This well-appointed building features fantastic amenities, including a gym and an amenities room for your needs. Plus, enjoy the convenience of heated, underground parking. Located in a prime central location, you’re just minutes from downtown, the river valley, and all essential amenities, with quick access to the entire city. Whether you're looking for comfort, convenience, or a vibrant urban lifestyle, this is the perfect place to call home! (id:39198)
Property Details
Interior
Features
Main level Floor
Living room
5.49 m x 3.67 mDining room
3.14 m x 2.61 mKitchen
3.1 m x 2.98 mPrimary Bedroom
4.11 m x 3.79 mCondo Details
Inclusions
Property History
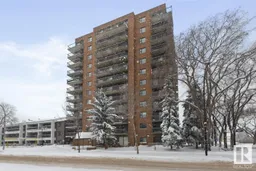 43
43
