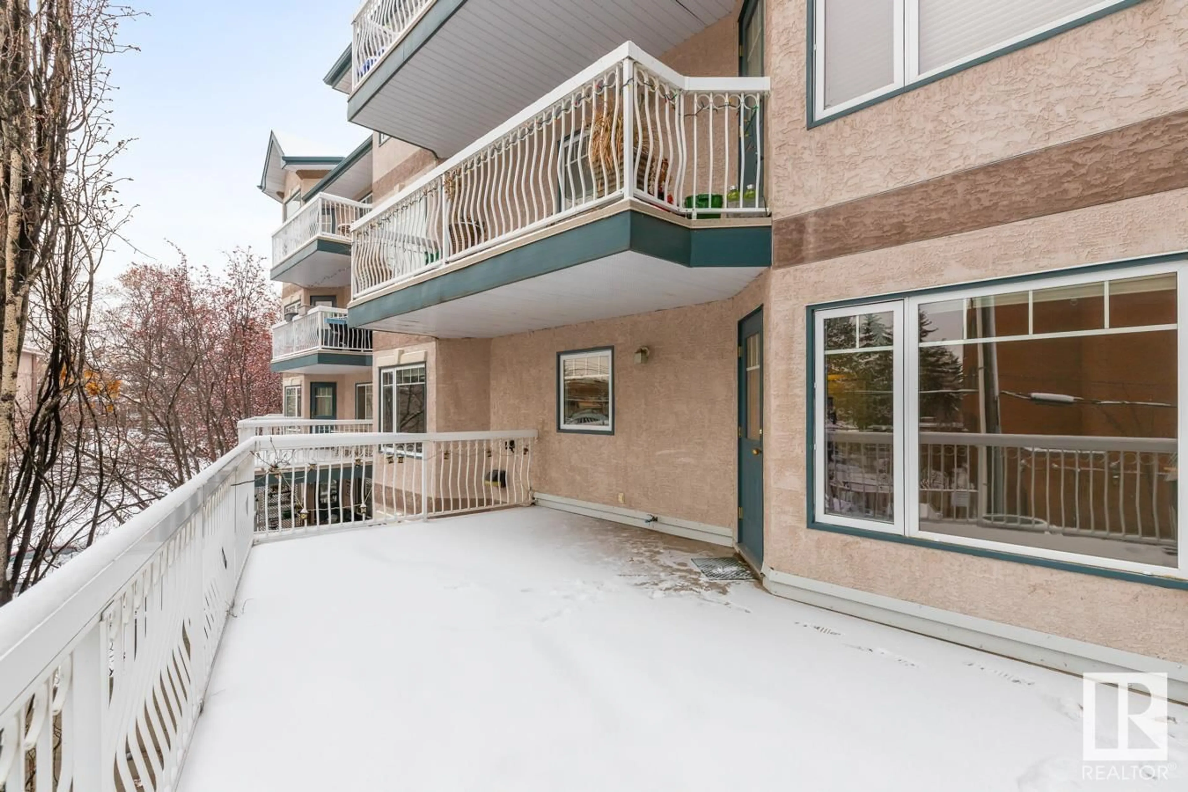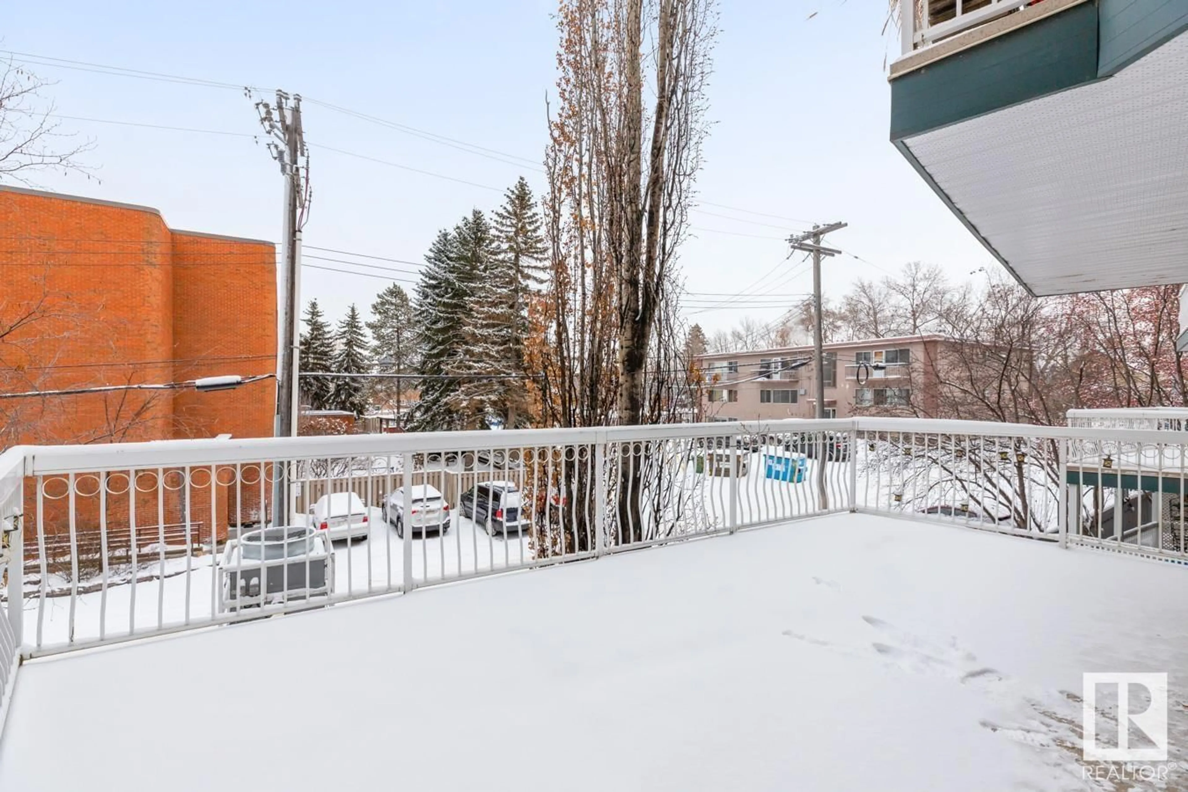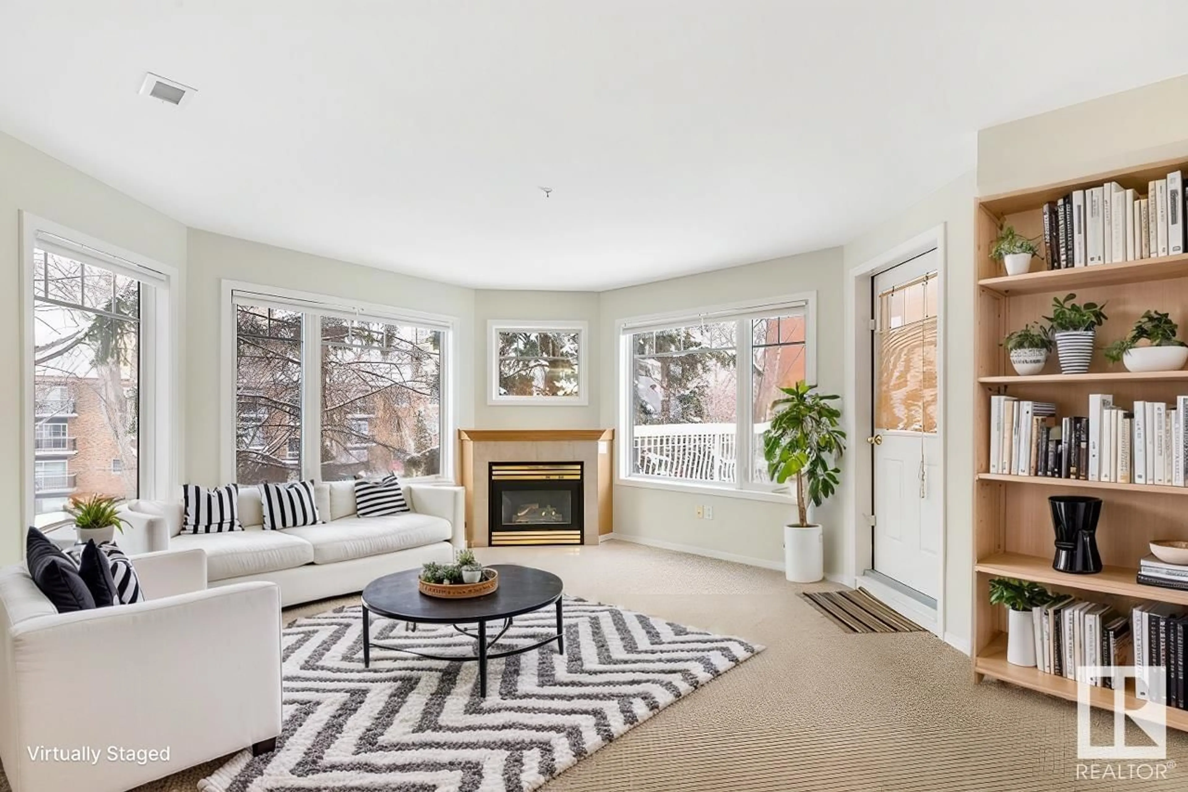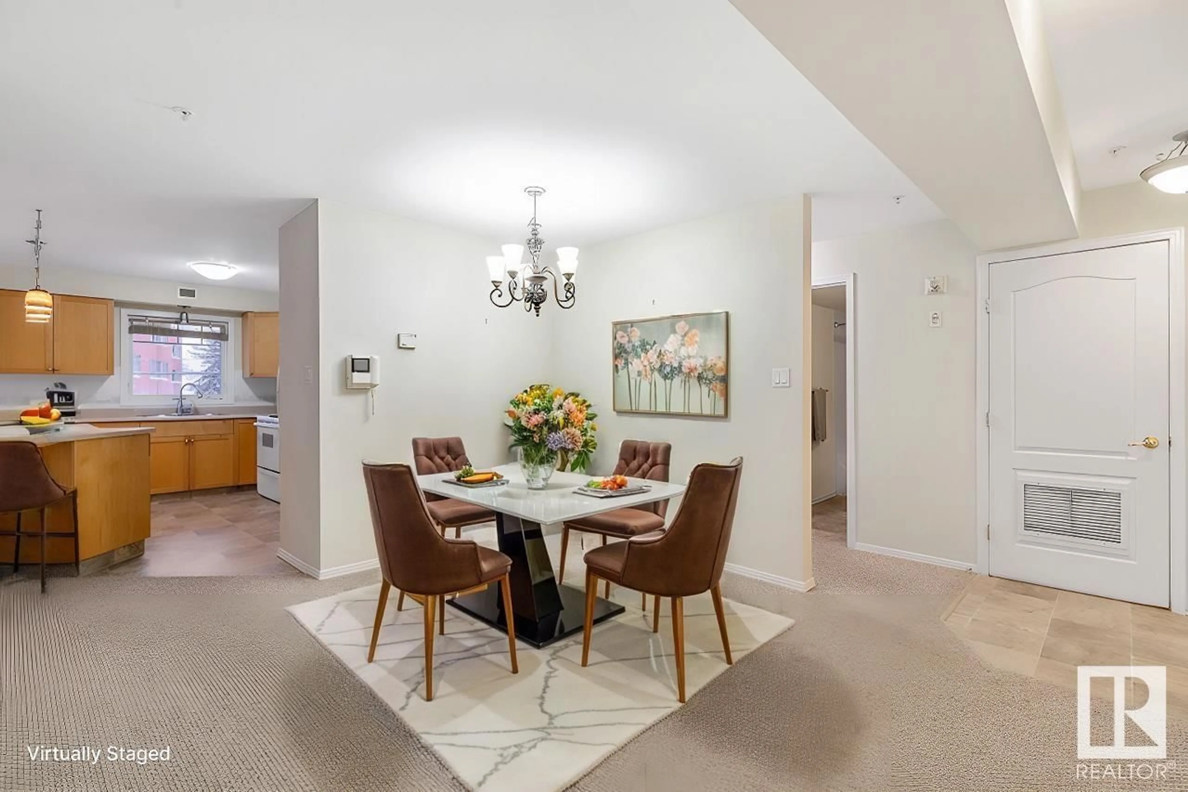#210 - 8909 100 ST, Edmonton, Alberta T6E6T4
Contact us about this property
Highlights
Estimated ValueThis is the price Wahi expects this property to sell for.
The calculation is powered by our Instant Home Value Estimate, which uses current market and property price trends to estimate your home’s value with a 90% accuracy rate.Not available
Price/Sqft$258/sqft
Est. Mortgage$1,353/mo
Maintenance fees$808/mo
Tax Amount ()-
Days On Market170 days
Description
Rare three-bedroom condo with an extra large balcony in a very walkable location! This 1220sf corner unit is flooded with natural light and has a cozy fireplace. The open kitchen features an island with an eating bar, plenty of cabinet space, and a pantry. Enjoy the changing seasons through wall-to-wall windows in the living room. The dining room is perfect for dining, working, or entertaining. The large master bedroom has an ensuite and two closets. There are two more good-sized bedrooms and a second full bathroom. Enjoy the convenience of central AC, in-suite laundry, underground parking, a separate storage unit, and an exercise room! Just off Saskatchewan Drive, you're steps away from downtown, U of A, Whyte Ave, the river valley, shops, restaurants, and entertainment. (id:39198)
Property Details
Interior
Features
Main level Floor
Living room
5.7 x 4.73Dining room
5.53 x 3.58Kitchen
4.18 x 2.78Primary Bedroom
4.88 x 3.84Condo Details
Inclusions
Property History
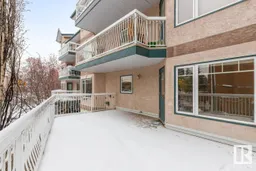 33
33
