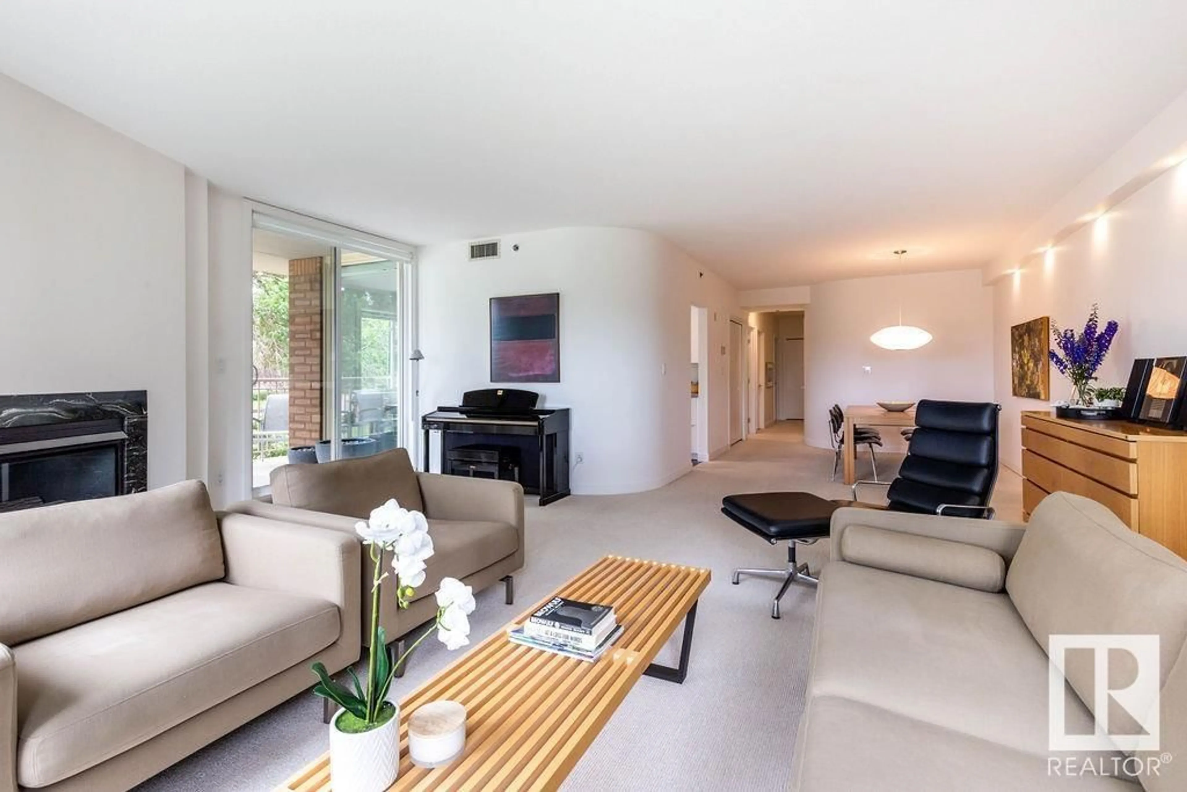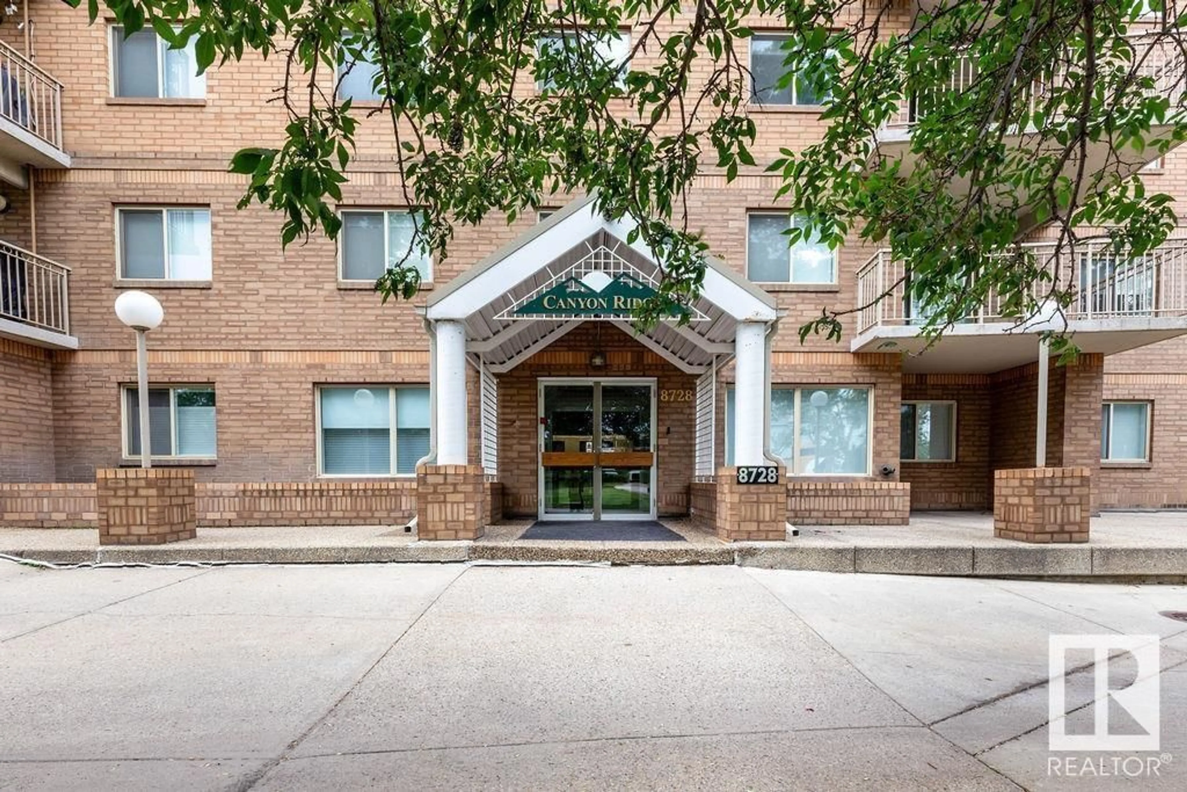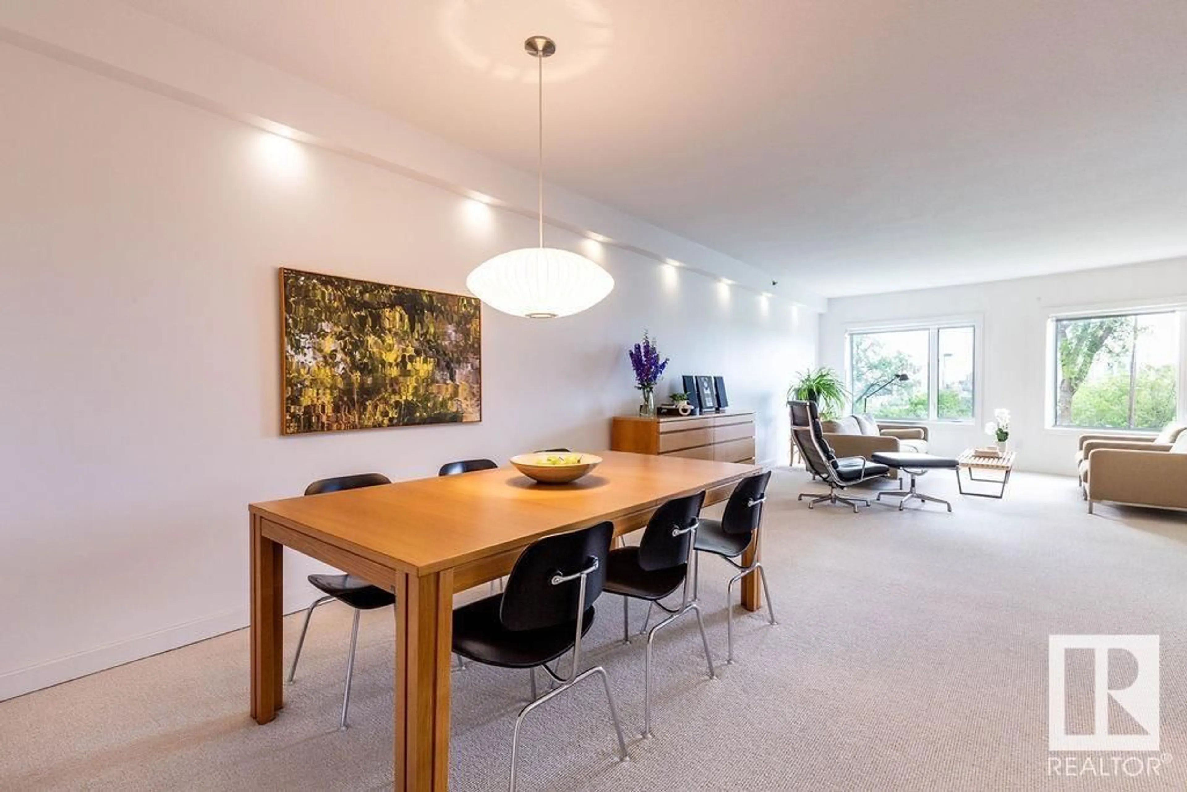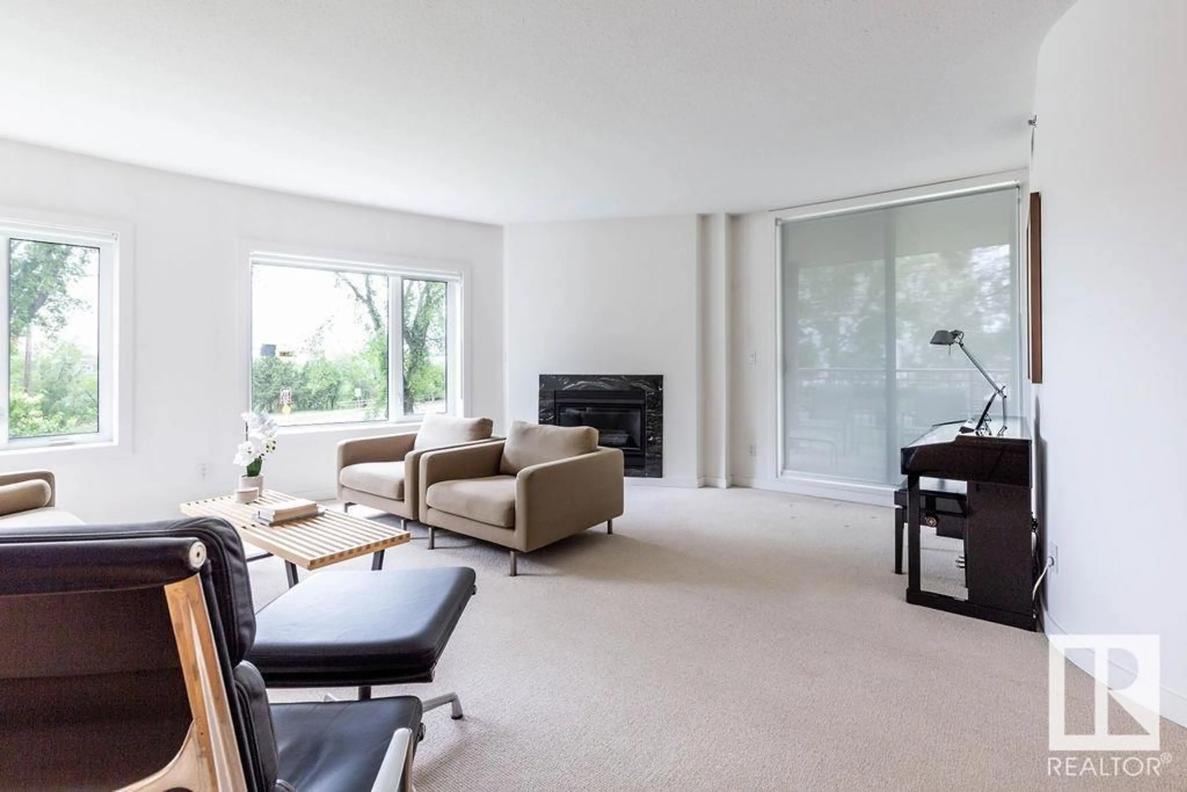#203 - 8728 GATEWAY BV, Edmonton, Alberta T6E6K3
Contact us about this property
Highlights
Estimated valueThis is the price Wahi expects this property to sell for.
The calculation is powered by our Instant Home Value Estimate, which uses current market and property price trends to estimate your home’s value with a 90% accuracy rate.Not available
Price/Sqft$283/sqft
Monthly cost
Open Calculator
Description
$100k in RENOVATIONS transformed this Gorgeous 1400 ft2 one level CORNER unit to HOMES & GARDENS modern Decor! Everything has been done top to bottom in 2015: new raised Ceiling (8 1/2') with all new LIGHTING, TRIM, BASEBOARDS, SOLID CORE Interior DOORS, PAINT, ALL Bathroom Fixtures, including Primary ENSUITE with 10mm GLASS & Tile surround, extra long Tubs, Grohe Taps, Floating cabinetry, complete new CHEF's KITCHEN with NEW cabinets, high-end BOSCH Appliances to include cabinet finish B/I Dishwasher, SLIDE-IN RANGE, French door Fridge with water-line, Corian countertops with CURVED Corian BACKSPLASH. This EXECUTIVE suite has massive TRIPLE PANE windows (4 years) for amazing VIEWS of the RIVER VALLEY across the road from the SPACIOUS open formal DINING-ROOM & GREAT-ROOM with GAS FIREPLACE opening up to the lovely covered BALCONY with GAS-LINE to BBQ.Extras: A/C new Front load Electrolux WASHER/DRYER (2025), UNDERGROUND PARKING with STORAGE LOCKER. Amenities: GYM, PARTY Room. Walking distance to the RIVER (id:39198)
Property Details
Interior
Features
Main level Floor
Living room
Dining room
Primary Bedroom
Bedroom 2
Exterior
Parking
Garage spaces -
Garage type -
Total parking spaces 1
Condo Details
Amenities
Vinyl Windows
Inclusions
Property History
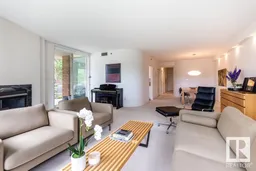 75
75
