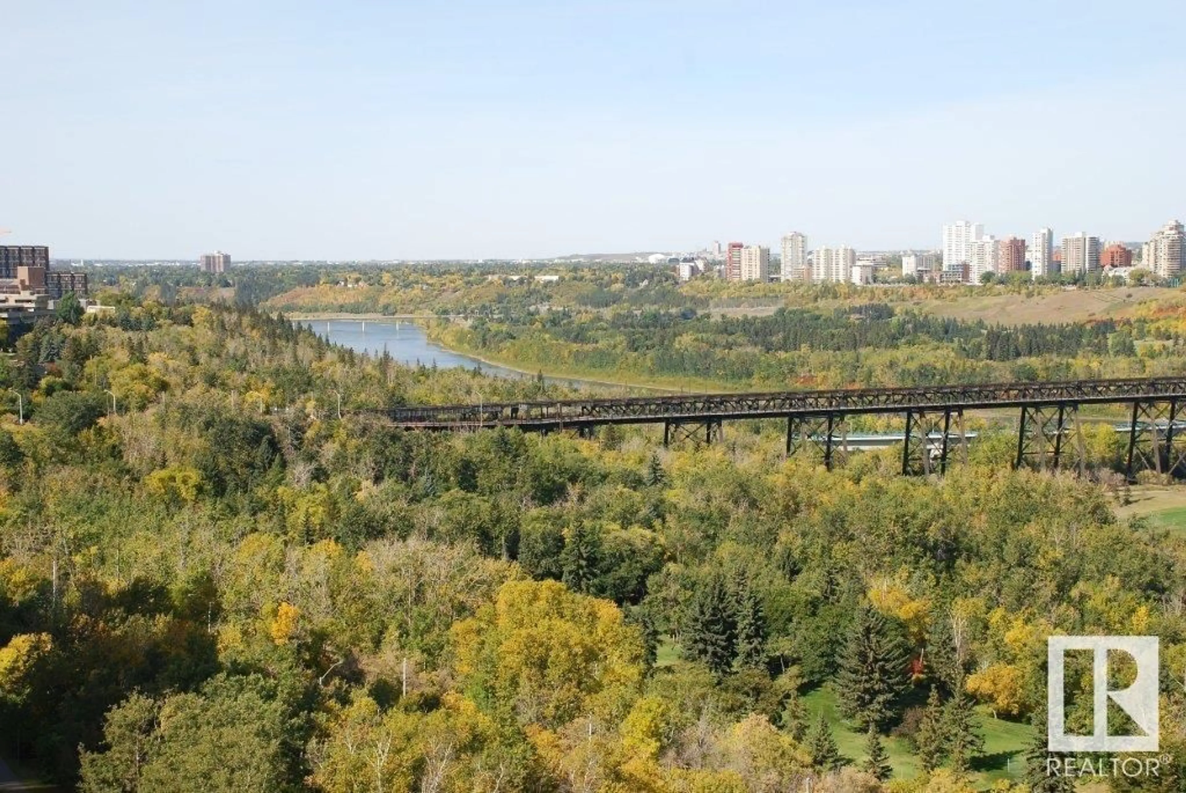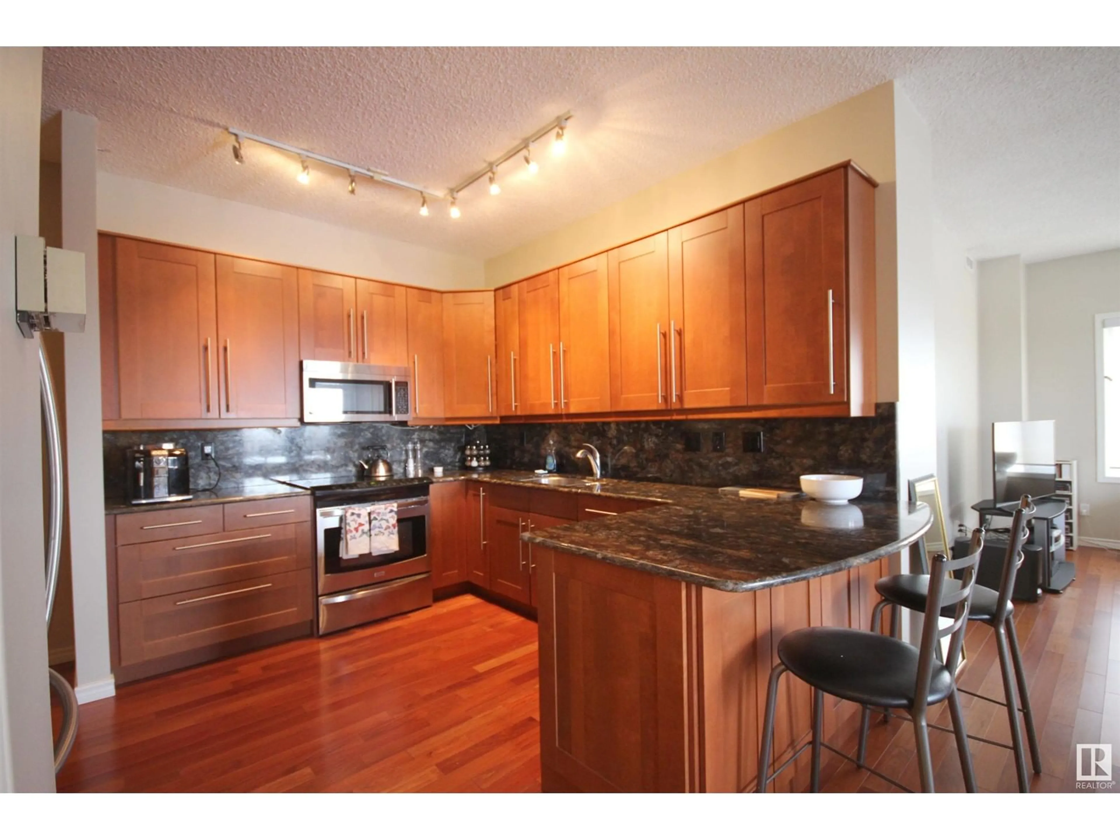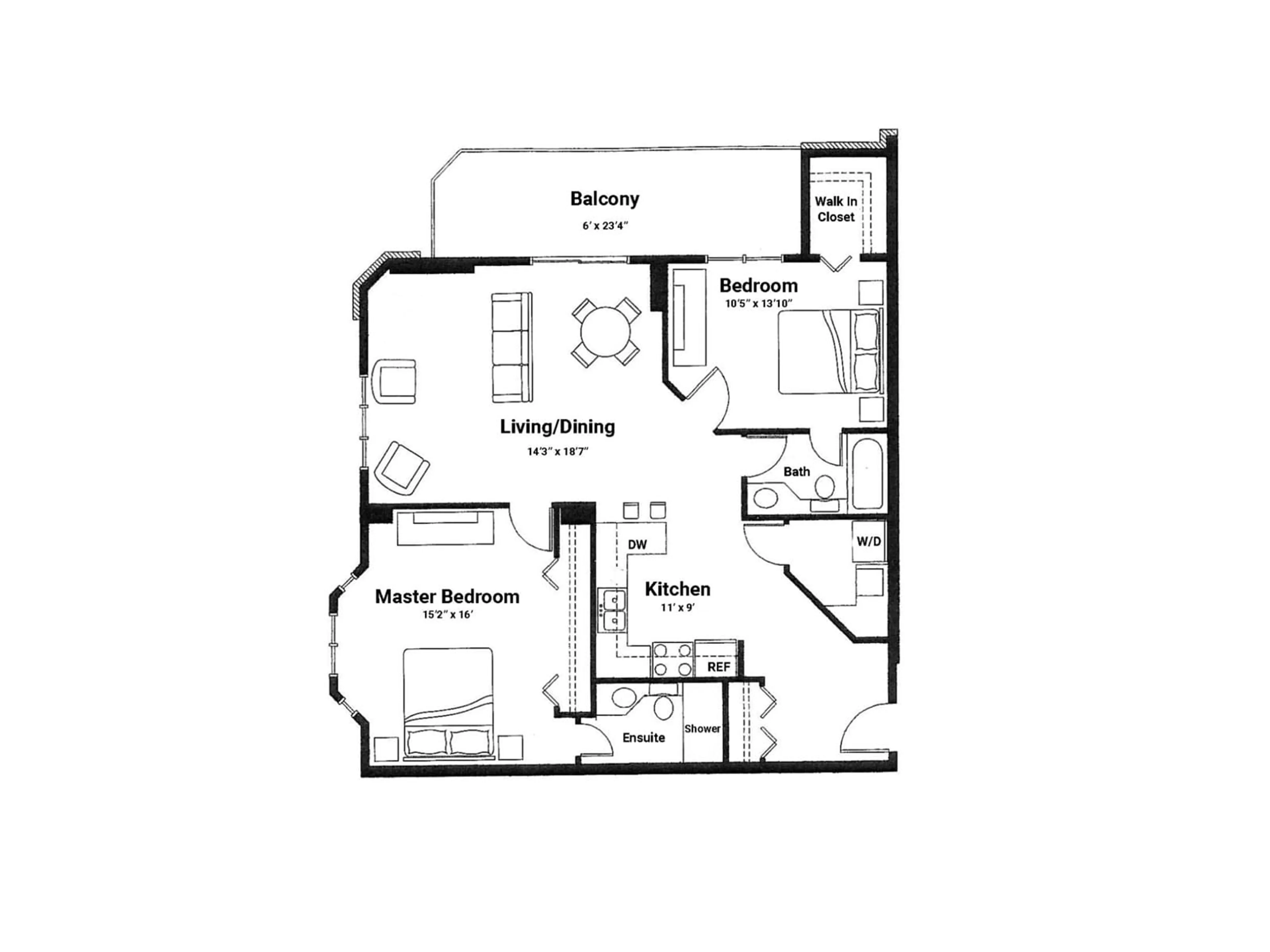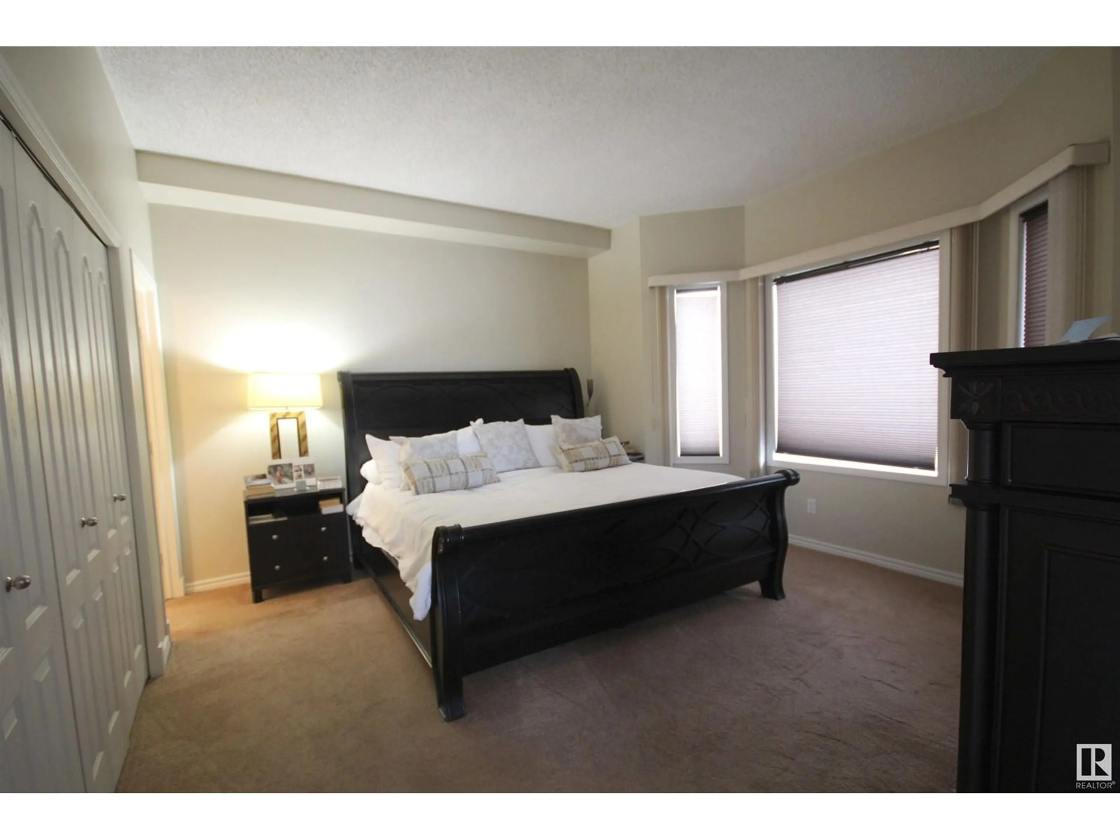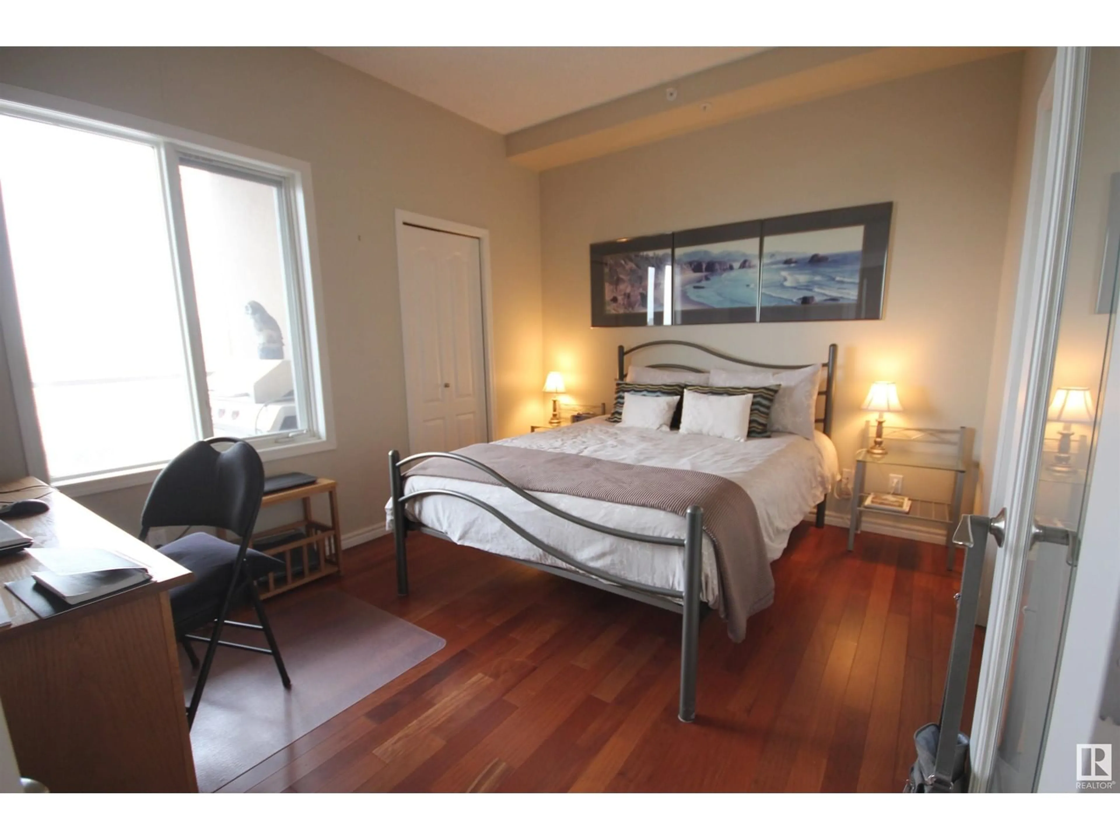1702 SASKATCHEWAN DR, Edmonton, Alberta T6E6S8
Contact us about this property
Highlights
Estimated ValueThis is the price Wahi expects this property to sell for.
The calculation is powered by our Instant Home Value Estimate, which uses current market and property price trends to estimate your home’s value with a 90% accuracy rate.Not available
Price/Sqft$475/sqft
Est. Mortgage$2,147/mo
Maintenance fees$822/mo
Tax Amount ()-
Days On Market7 days
Description
Rare river facing Penthouse Suite along prestigious Saskatchewan Drive available for purchase by investors or those seeking a lifestyle change. Included is a very rare Private Epoxy Finished Surface DOUBLE CAR GARAGE located at the rear of the building with private access to the lobby entrance. The apartment is located on the only floor with 9’ ceilings. Perched above the river valley this 17th floor, 1052 sq. ft. air-conditioned suite has 9” high ceilings & 2 bedrooms c/w ensuite bathrooms. A large exterior balcony exists with amazing views of the River Valley and the Edmonton nightly skyline. The interior flooring has been upgraded with Brazilian Cherry hardwood and Travertine tiled floors in the ensuite bathrooms. Also includes fridge, stove, microwave, dishwasher, washer & dryer and one storage unit located in the parkade. Great proximity to River Valley trails, Whyte Avenue, Farmer's Market, Queen Elizabeth Pool, Kinsmen Sports Centre, University Hospital and the University of Alberta. (id:39198)
Property Details
Interior
Features
Main level Floor
Living room
Dining room
Kitchen
Primary Bedroom
Condo Details
Inclusions
Property History
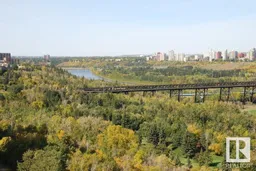 9
9
