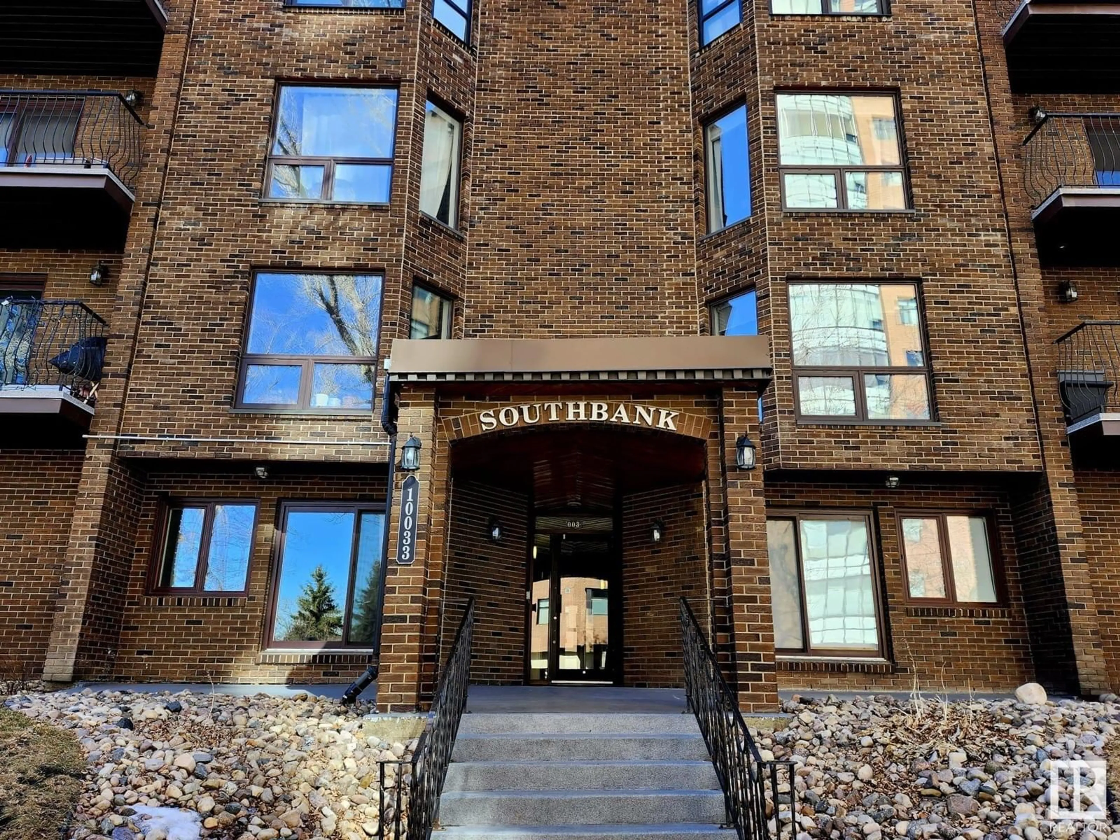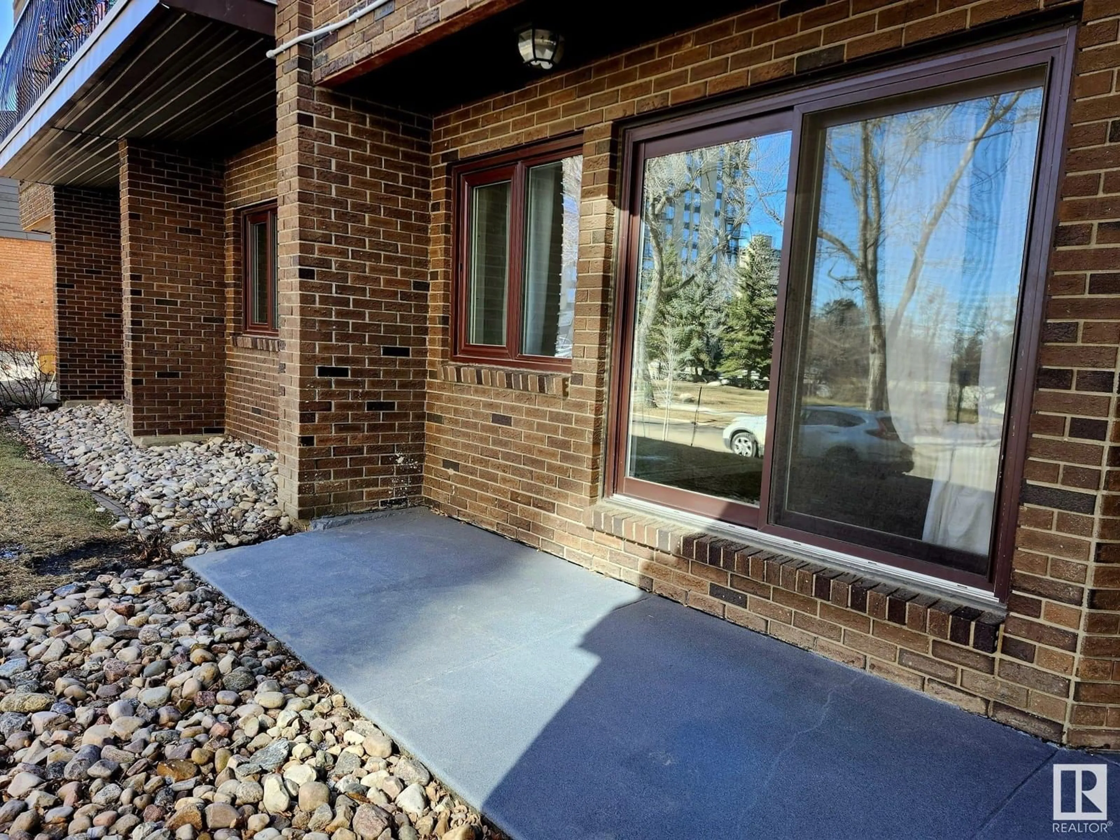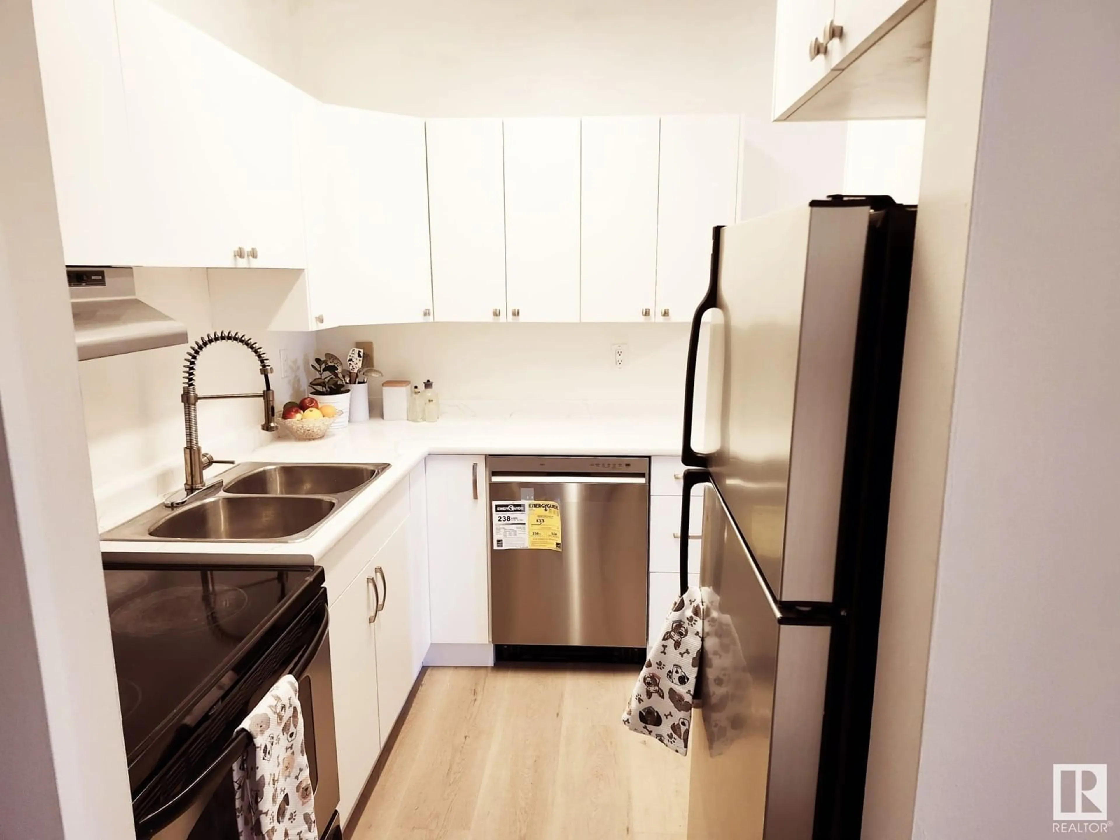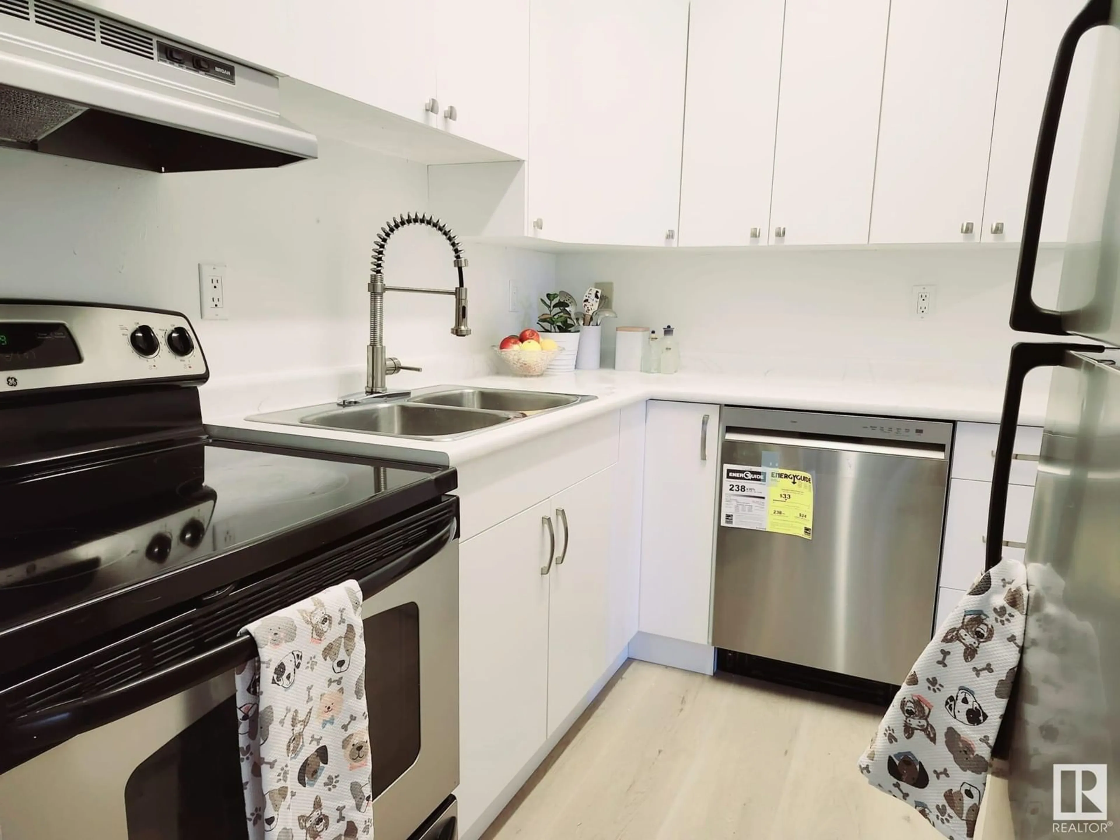#103 10033 89 AV NW, Edmonton, Alberta T6E2S7
Contact us about this property
Highlights
Estimated ValueThis is the price Wahi expects this property to sell for.
The calculation is powered by our Instant Home Value Estimate, which uses current market and property price trends to estimate your home’s value with a 90% accuracy rate.Not available
Price/Sqft$221/sqft
Est. Mortgage$798/mo
Maintenance fees$493/mo
Tax Amount ()-
Days On Market6 days
Description
PRIME LOCATION OFF SASK. DRIVE! RECENTLY RENOVATED INSIDE & OUT. MODERN RENOVATED INTERIOR This spacious and tranquil 1-bedroom+den condo features brand-new luxury vinyl flooring throughout, plus a renovated kitchen w/ new cabinets, countertops, dishwasher & range hood. You'll also find new contemporary light fixtures & a stylishly updated bathroom vanity. Extra features include a cozy wood-burning fireplace & in-suite laundry. EXTERIOR ALSO RECENTLY UPGRADED Enjoy newer windows & patio doors, along w/ durable Hardie Board siding & insulation. ENJOY OUTDOOR LIVING There's a small patio. And for those who enjoy gardening, a community garden in the backyard provides a perfect spot to connect w/ nature. Plus also includes 1 energized outdoor parking spot & guest parking. Conveniently situated in Old Strathcona, this condo is a short walk to Whyte Avenue, the UofA, & near downtown. ROBUST RESERVE FUND & STRONG MANAGEMENT & ACTIVE CONDO BOARD (id:39198)
Property Details
Interior
Features
Main level Floor
Living room
Dining room
Kitchen
Den
Condo Details
Inclusions
Property History
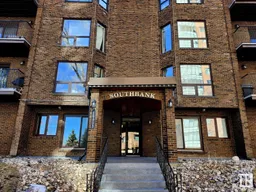 27
27
