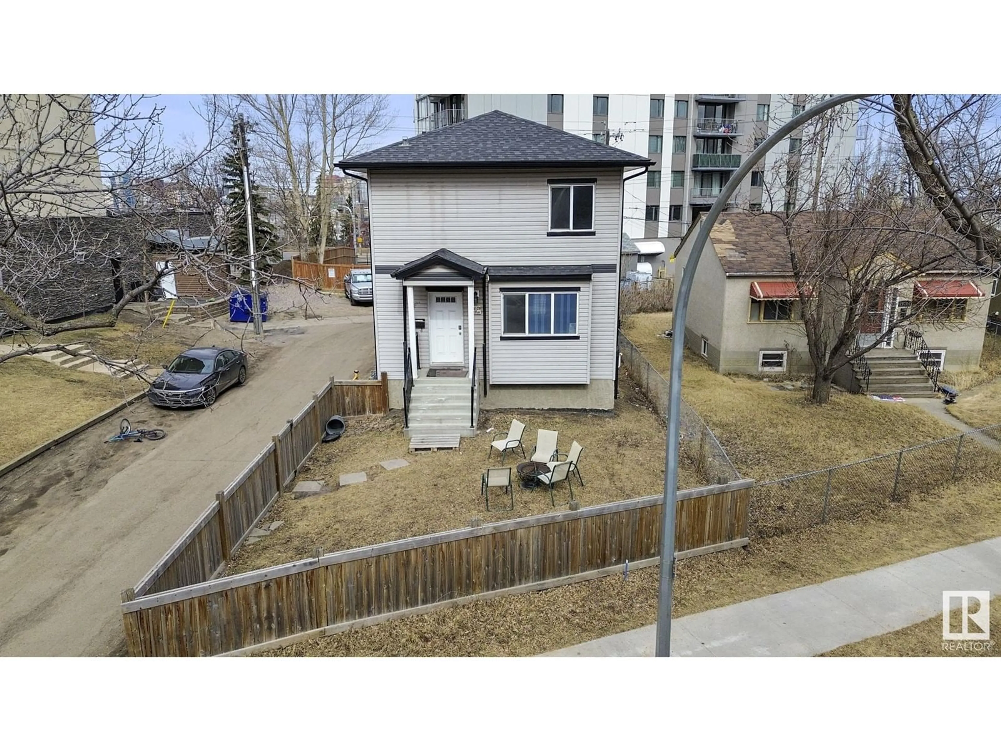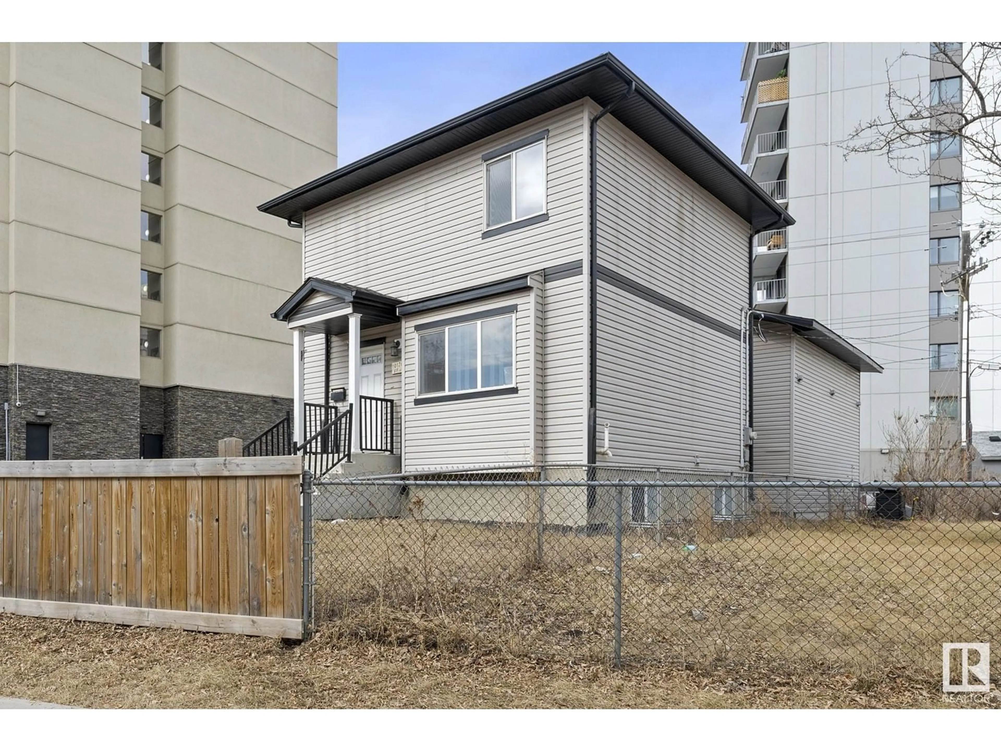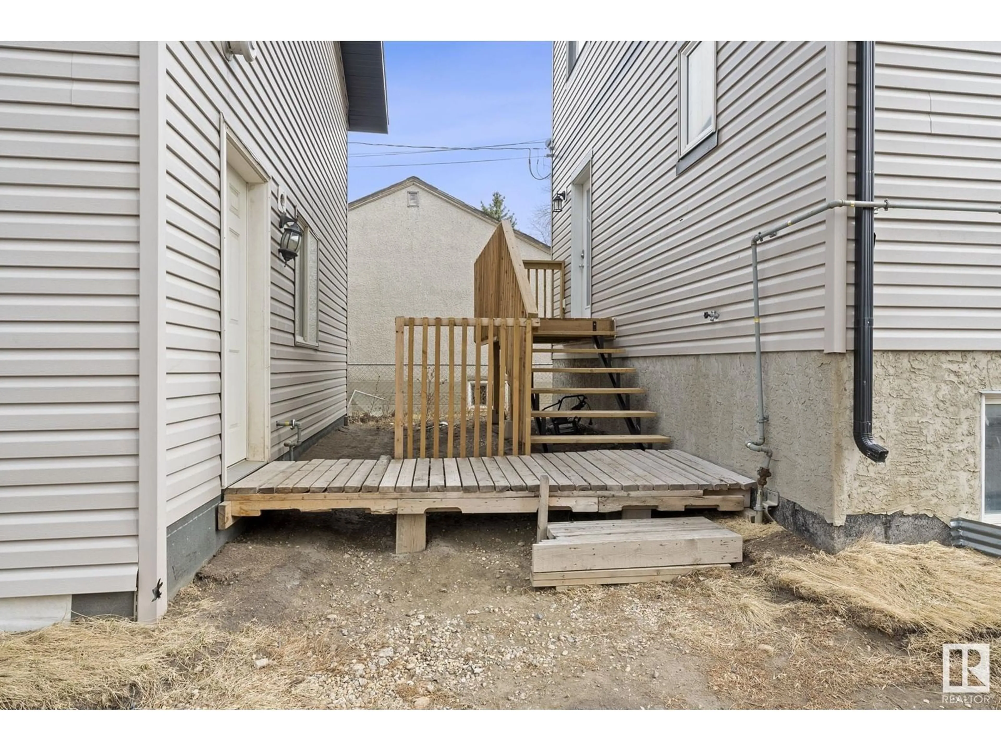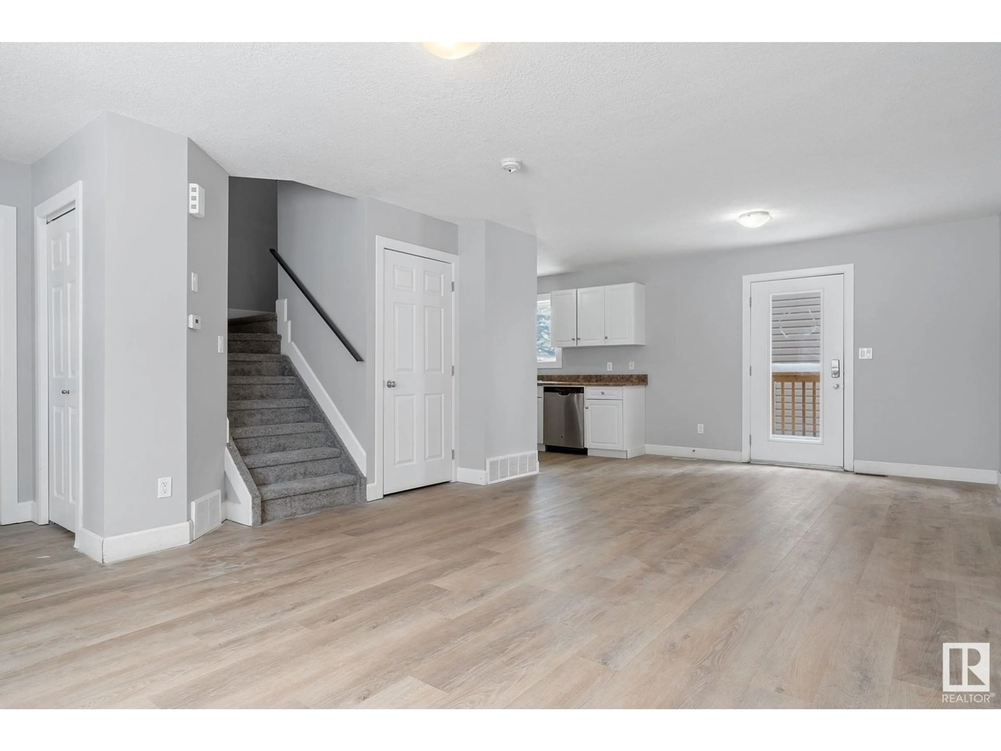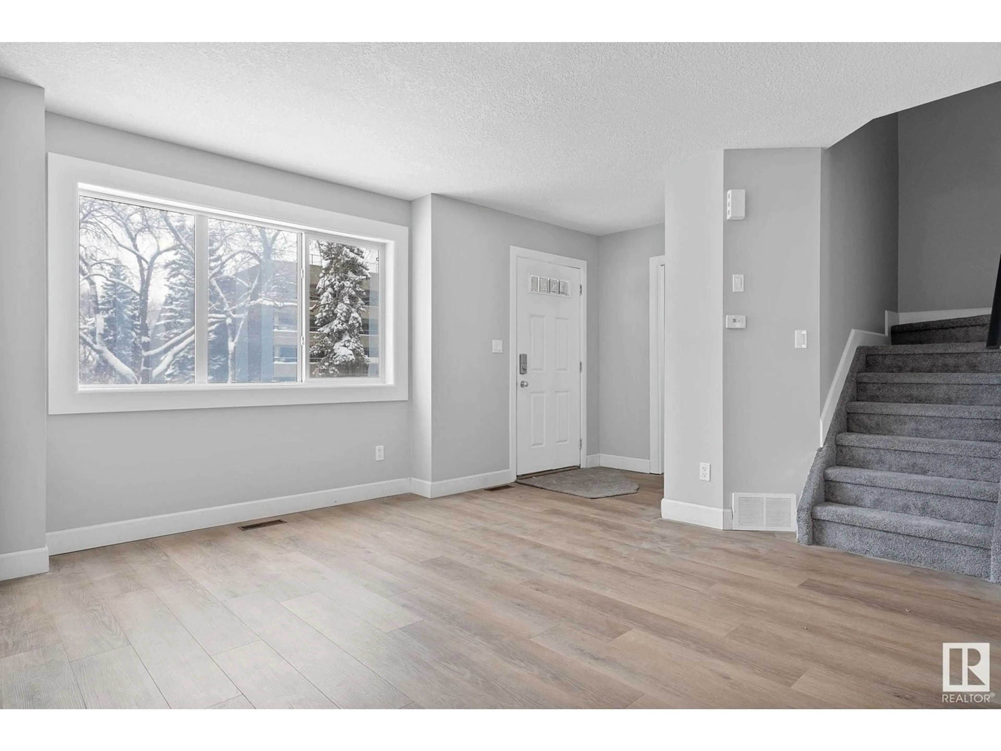10128 88 AV NW NW, Edmonton, Alberta T6E2R9
Contact us about this property
Highlights
Estimated valueThis is the price Wahi expects this property to sell for.
The calculation is powered by our Instant Home Value Estimate, which uses current market and property price trends to estimate your home’s value with a 90% accuracy rate.Not available
Price/Sqft$466/sqft
Monthly cost
Open Calculator
Description
Located in the sought-after Strathcona neighborhood, this 5-bedroom, 2.5-bath home is just a block away from Saskatchewan Drive and the River Valley. The detached double garage with high ceilings provides endless opportunities! Enjoy the lively atmosphere of Strathcona, with its breathtaking river valley views, close proximity to the University of Alberta, unique shops and restaurants on Whyte Avenue, and convenient access to downtown. This property offers the perfect blend of comfort and convenience for a lovely home or a great investment opportunity. (id:39198)
Property Details
Interior
Features
Basement Floor
Family room
3.51 m x 2.68 mBedroom 4
2.87 m x 2.6 mBedroom 5
3.08 m x 2.62 mUtility room
2.28 m x 2.2 mProperty History
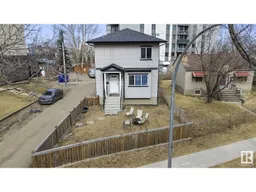 26
26
