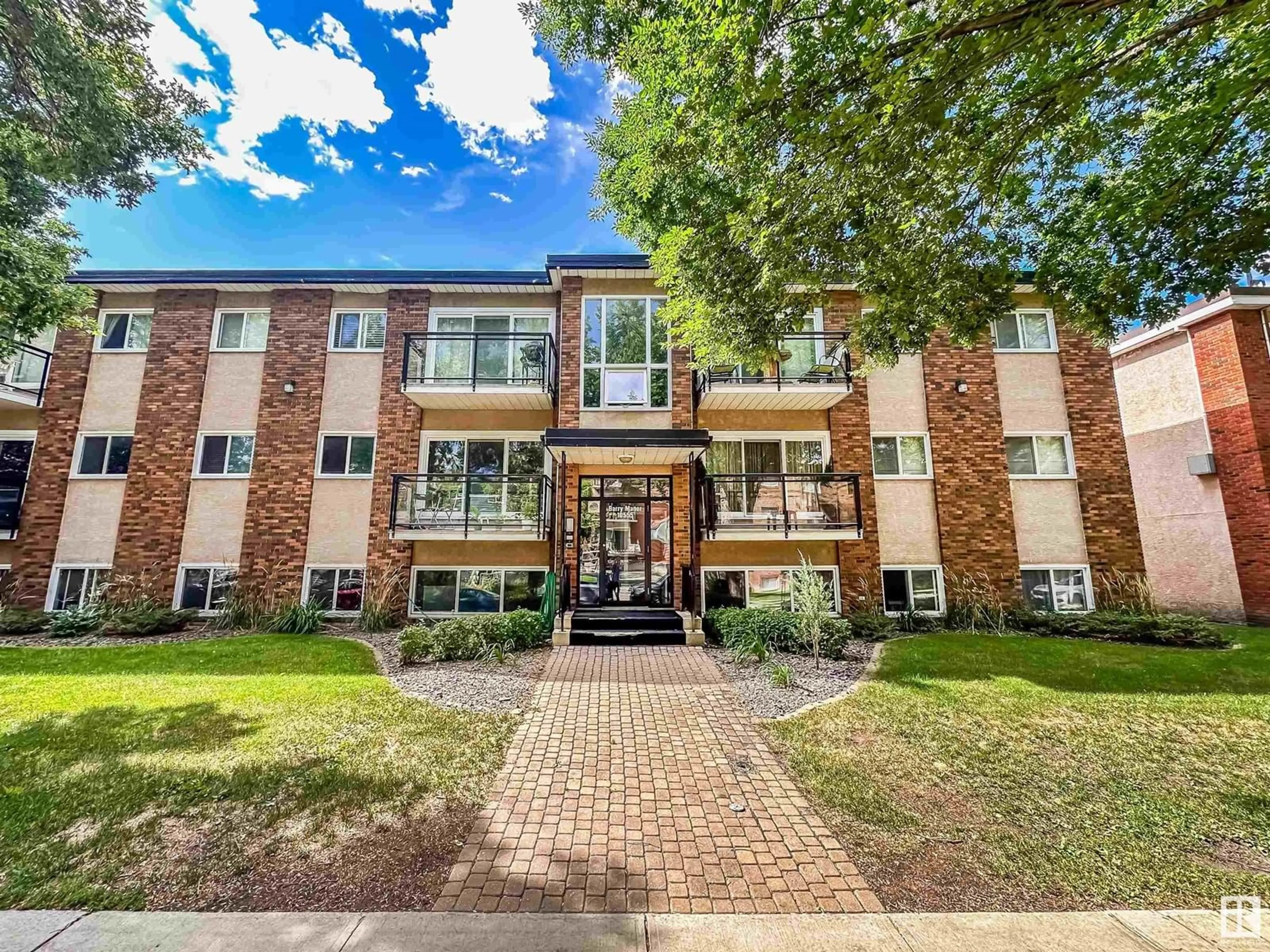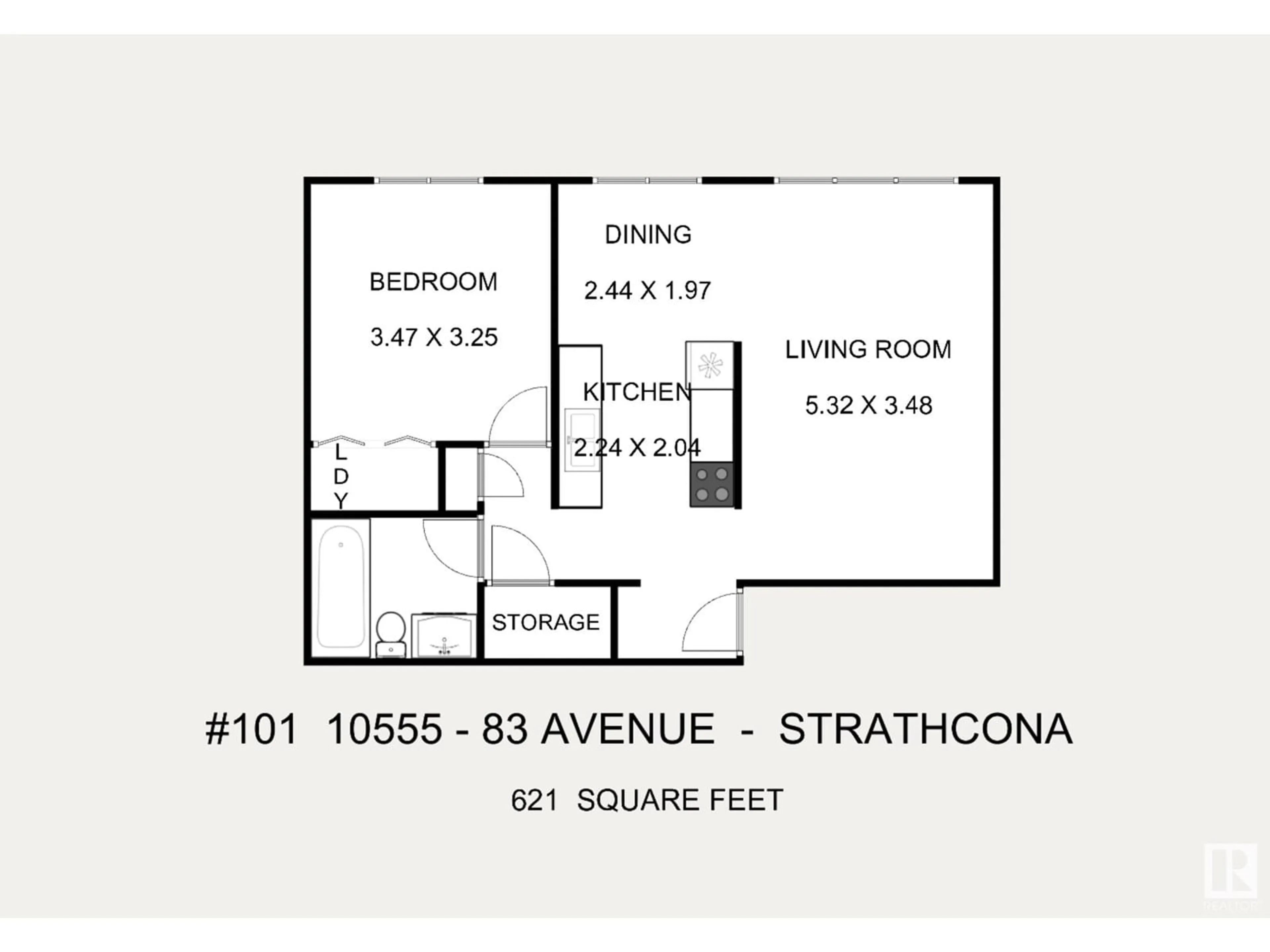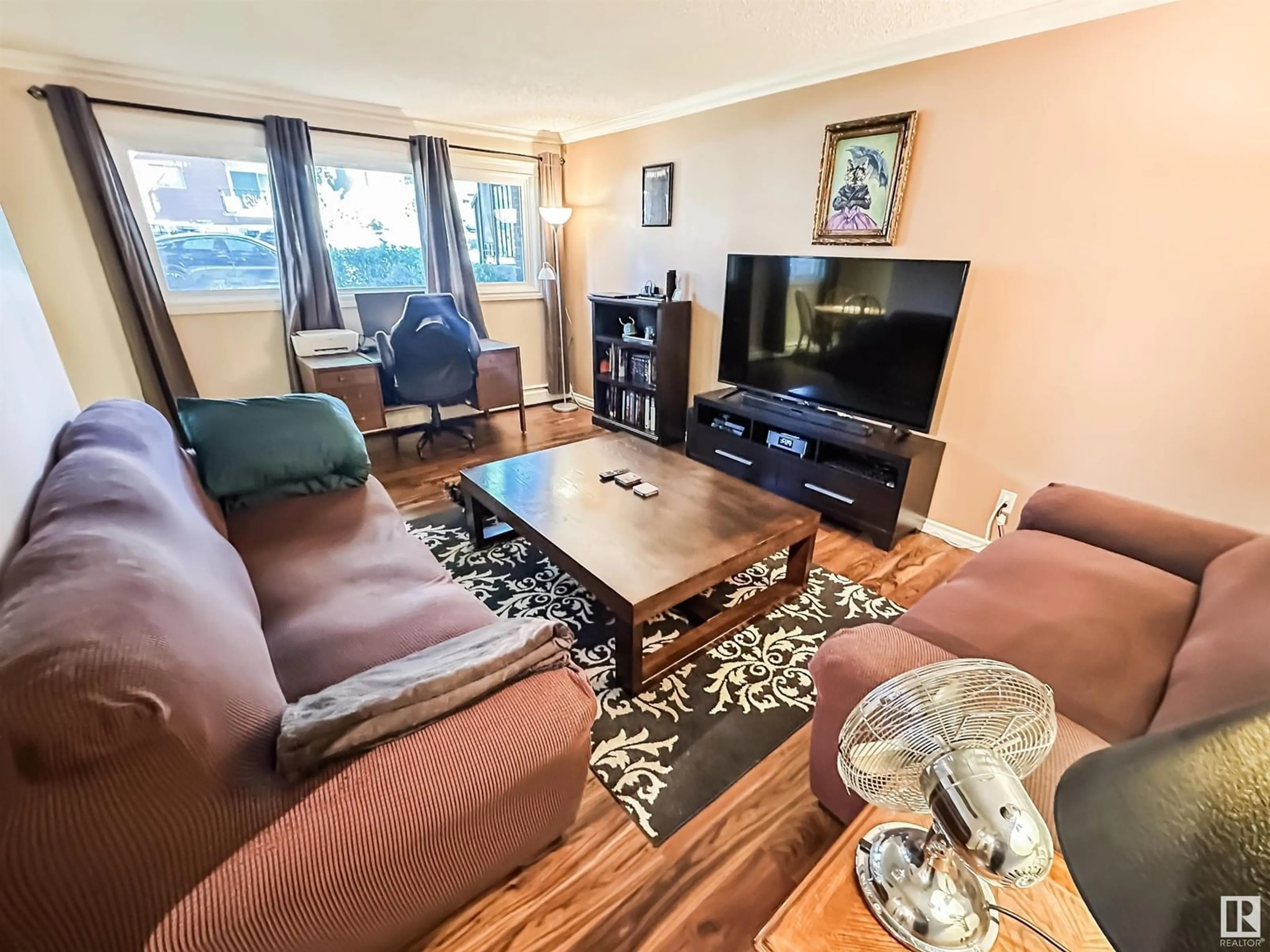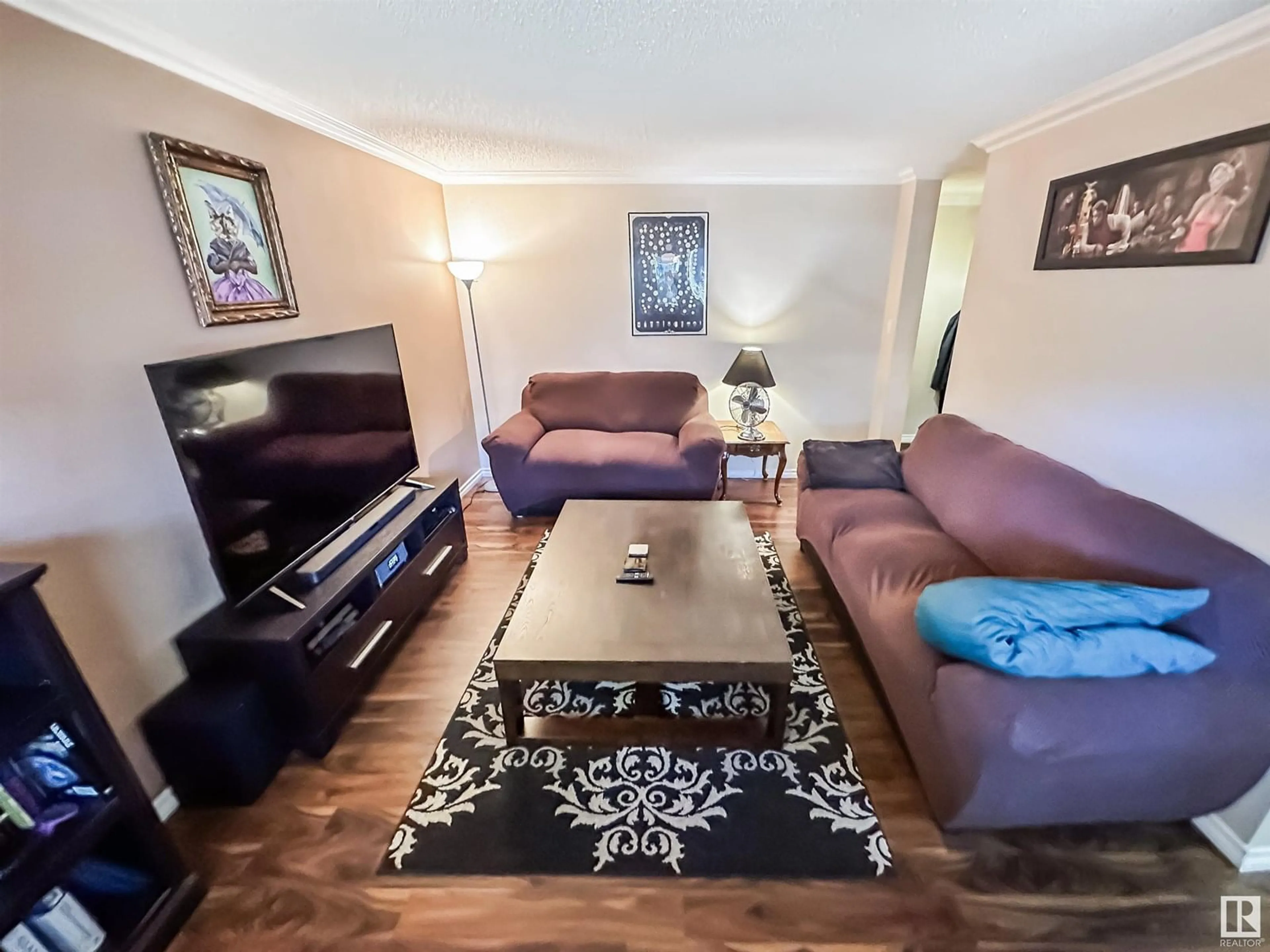Contact us about this property
Highlights
Estimated valueThis is the price Wahi expects this property to sell for.
The calculation is powered by our Instant Home Value Estimate, which uses current market and property price trends to estimate your home’s value with a 90% accuracy rate.Not available
Price/Sqft$249/sqft
Monthly cost
Open Calculator
Description
STRATHCONA CONDO WALKABLE TO WHYTE AVE & THE RIVER VALLEY Located in charming Barry Manor, this upgraded 621 sqft 1-bedroom, 1-bath condo offers a low-maintenance lifestyle in one of Edmonton’s most walkable neighbourhoods. Just steps to Whyte Avenue’s restaurants, cafes, and boutiques, and close to groceries, the River Valley trail system, and the University of Alberta. Inside, enjoy granite countertops, stainless steel appliances, laminate flooring, and oversized windows that bring in great natural light. The spacious living and dining areas flow into a functional galley kitchen, while the king-sized bedroom includes a generous closet. Full 4-piece bath, in-suite laundry, private storage, and a covered assigned parking stall complete the package. Welcome home! (id:39198)
Property Details
Interior
Features
Main level Floor
Living room
3.48 x 5.32Dining room
2.44 x 1.97Kitchen
2.24 x 2.04Primary Bedroom
3.25 x 3.47Exterior
Parking
Garage spaces -
Garage type -
Total parking spaces 1
Condo Details
Inclusions
Property History
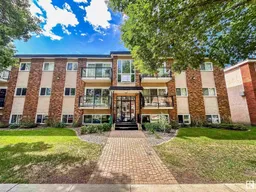 23
23
