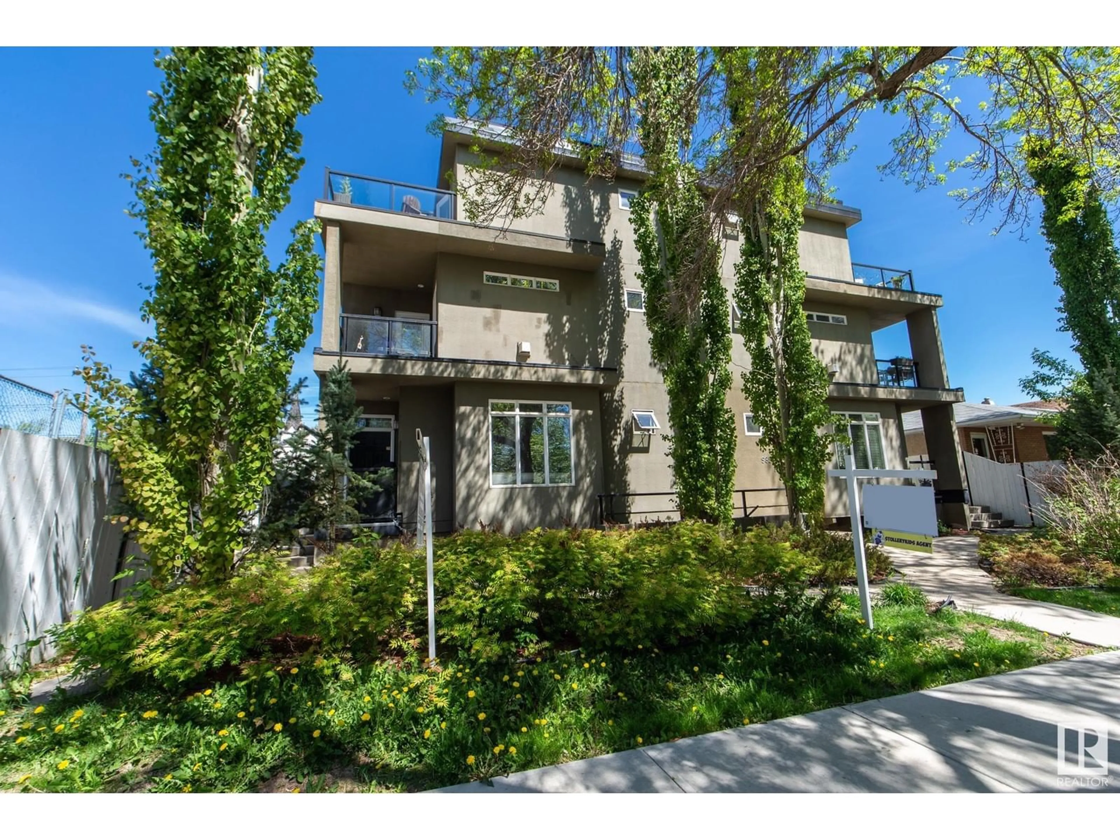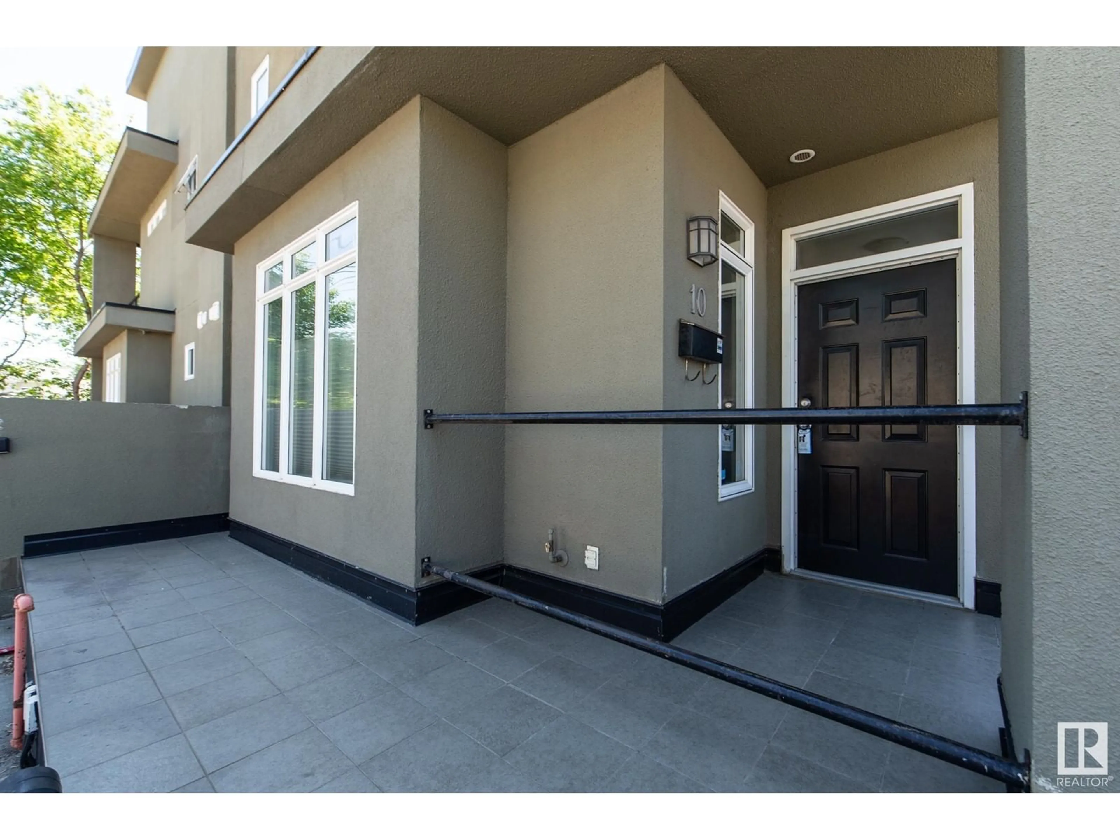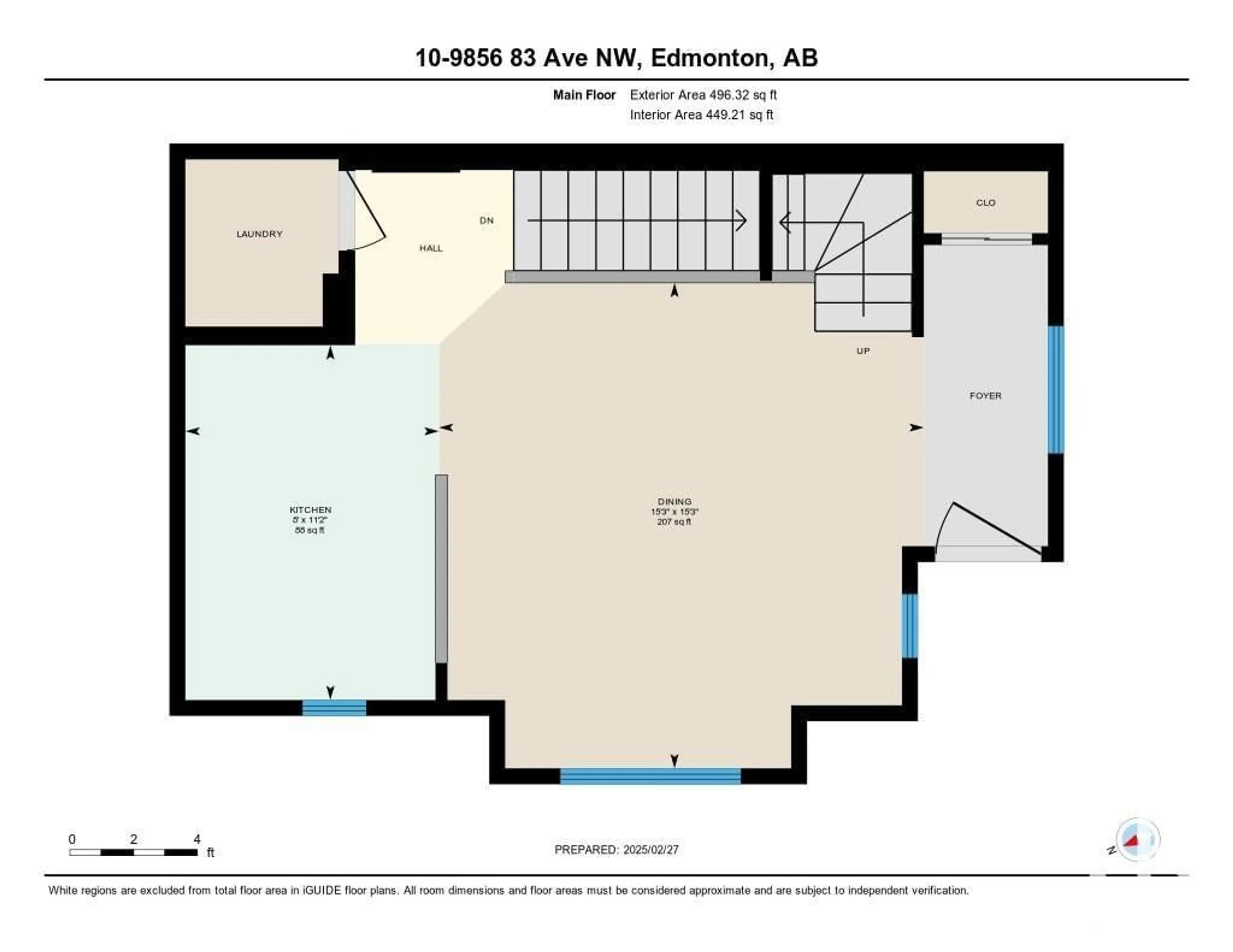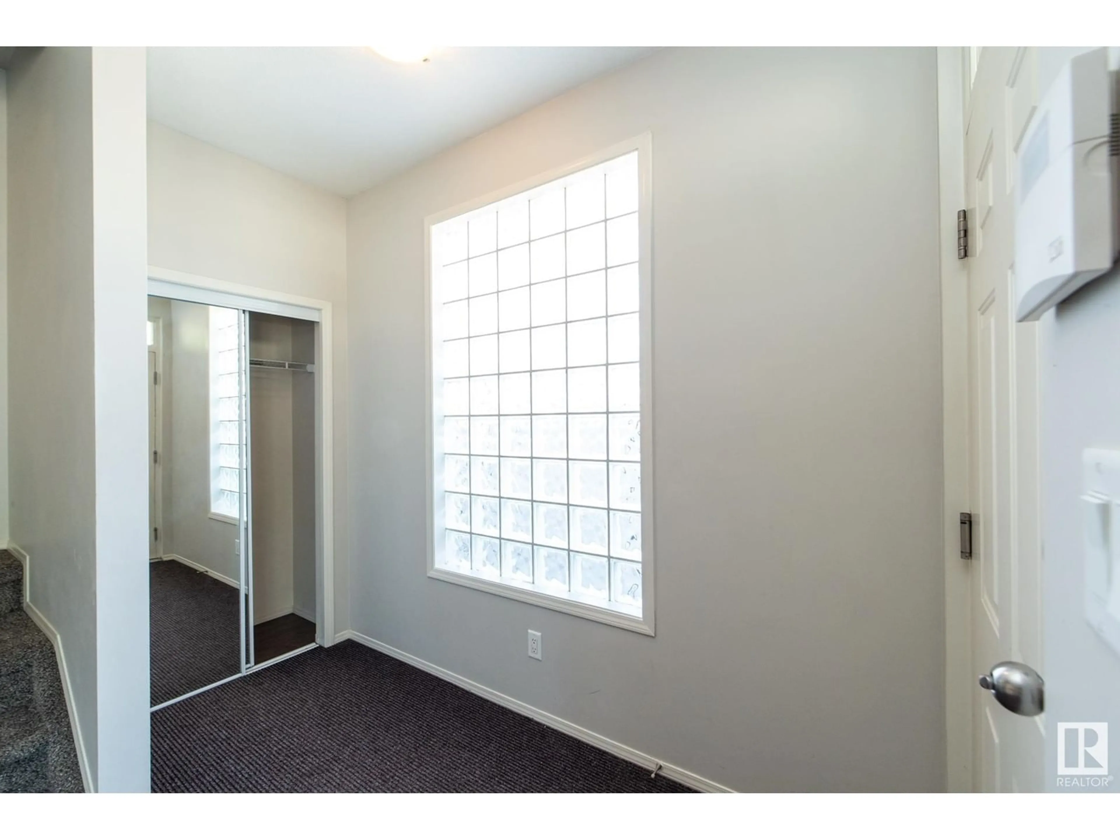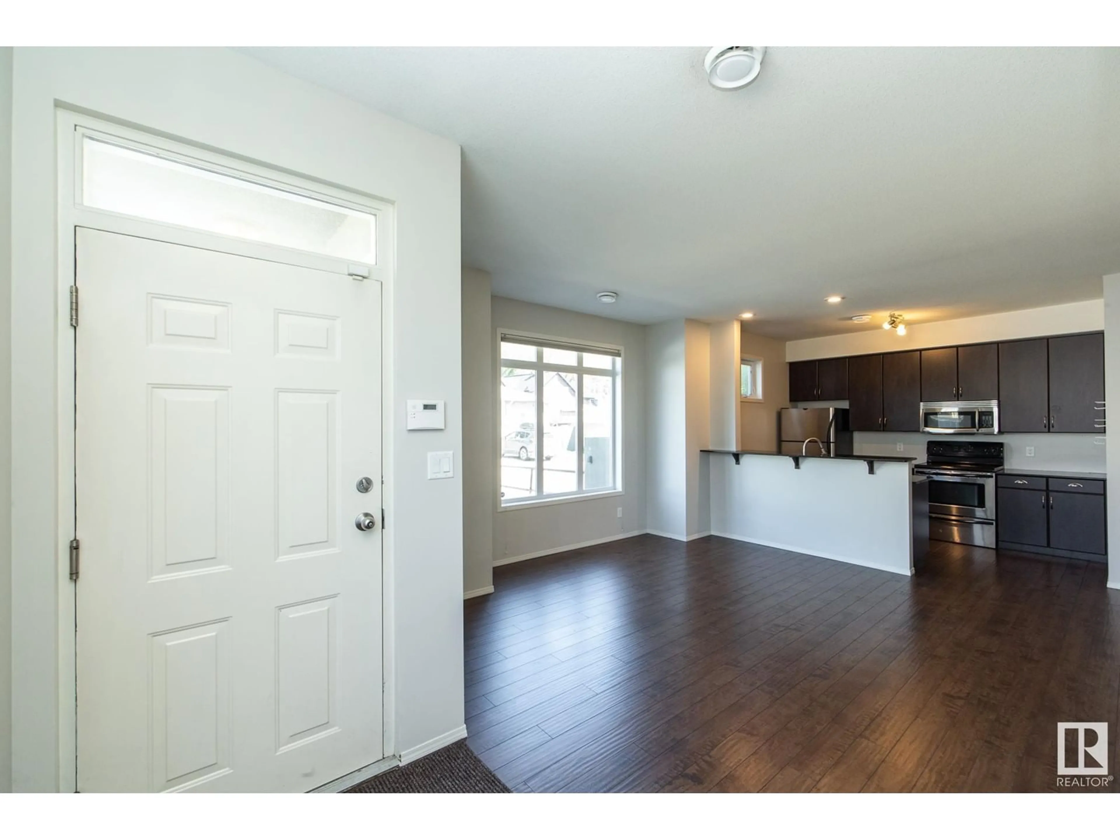10 - 9856 83 AV, Edmonton, Alberta T6E0B5
Contact us about this property
Highlights
Estimated ValueThis is the price Wahi expects this property to sell for.
The calculation is powered by our Instant Home Value Estimate, which uses current market and property price trends to estimate your home’s value with a 90% accuracy rate.Not available
Price/Sqft$226/sqft
Est. Mortgage$1,284/mo
Maintenance fees$550/mo
Tax Amount ()-
Days On Market44 days
Description
LOCATION, LOCATION! The possibilities are ENDLESS to transform this unique, CORNER UNIT, 3 storey LOFT STYLE Townhouse with CENTRAL A/C to whatever suits your needs. Superior STC 66 Decoupled Soundproofing Wall System. OUTSIDE entry to main floor with DIRECT access to your secure UNDERGROUND parking space (with locked storage) kitchen with GRANITE countertops, SS appliances, a 2 piece bath with laundry, dining / living space. 2nd level has a 3 piece bath, cozy gas fireplace, and the space can be used as a 2nd BEDROOM, an office/den, FAMILY ROOM or a combination of.. also a balcony. 3rd level LOFT Primary Bedroom with wall to wall mirrored closet, 4 piece ensuite bath and a large balcony to enjoy those evening sunsets. BBQ gas line on main Close to Mill Creek Ravine, Whyte Ave, U of A, Downtown, restaurants, shopping, public transportation, Kinsmen, trails and so much more! Neutral paint, newer laminate flooring, tile in bathrooms and carpet only on stairs. Some pictures virtually staged. (id:39198)
Property Details
Interior
Features
Upper Level Floor
Primary Bedroom
16'7 x 16'10"Living room
13'3" x 20'1"Den
Bonus Room
Exterior
Parking
Garage spaces -
Garage type -
Total parking spaces 1
Condo Details
Amenities
Ceiling - 9ft, Ceiling - 10ft
Inclusions
Property History
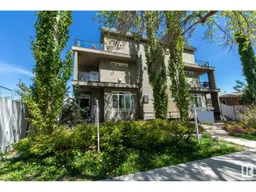 37
37
