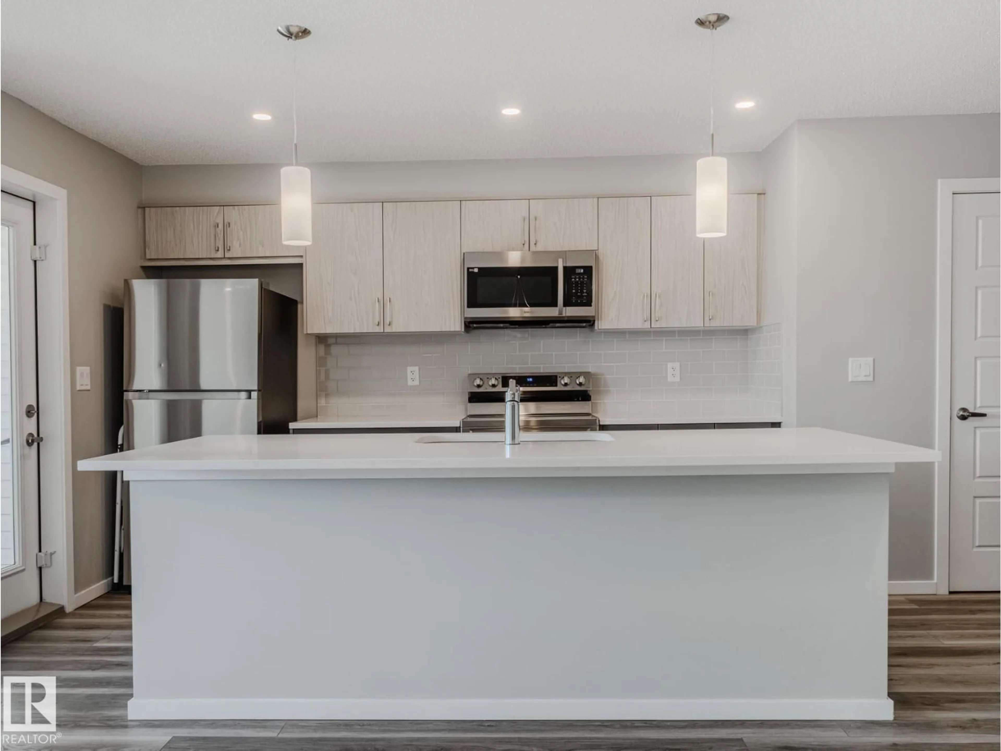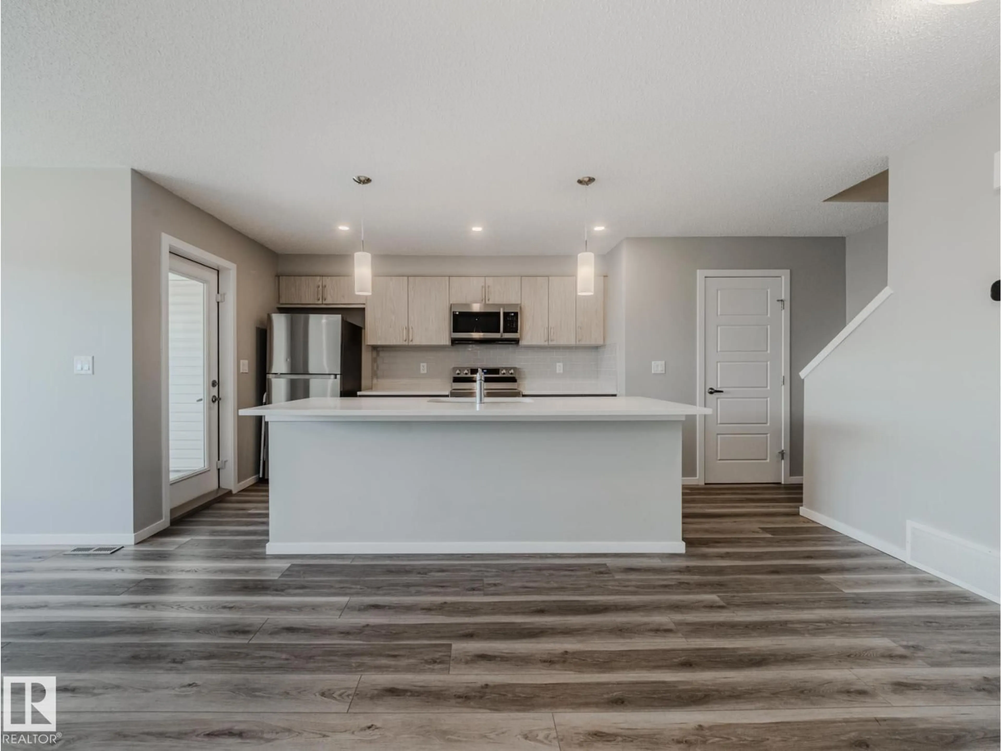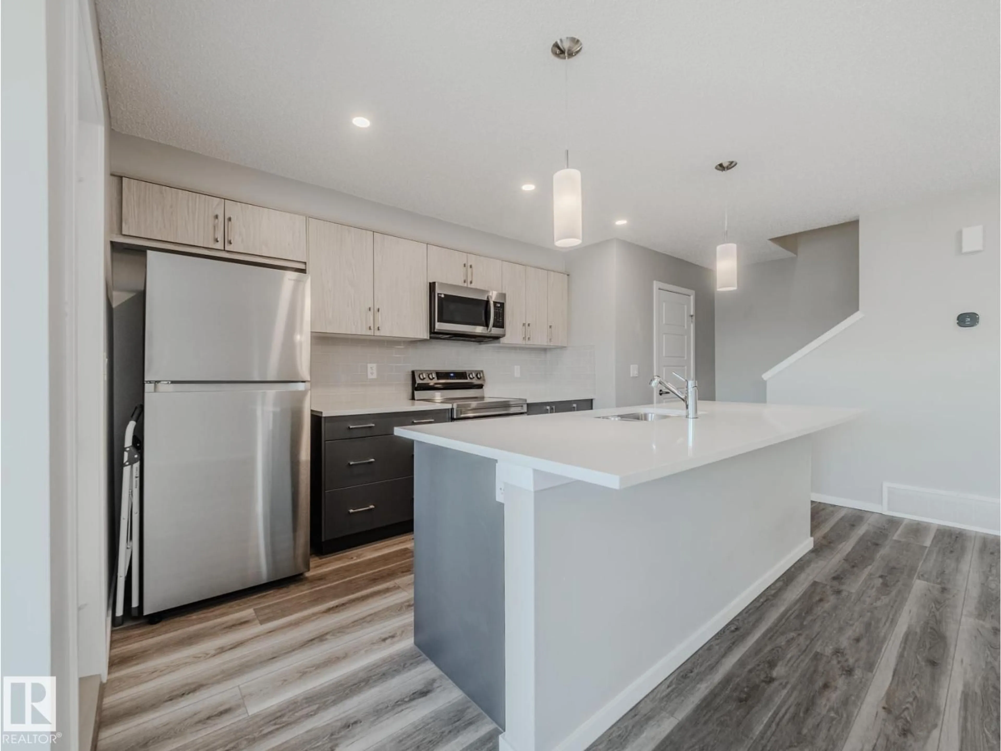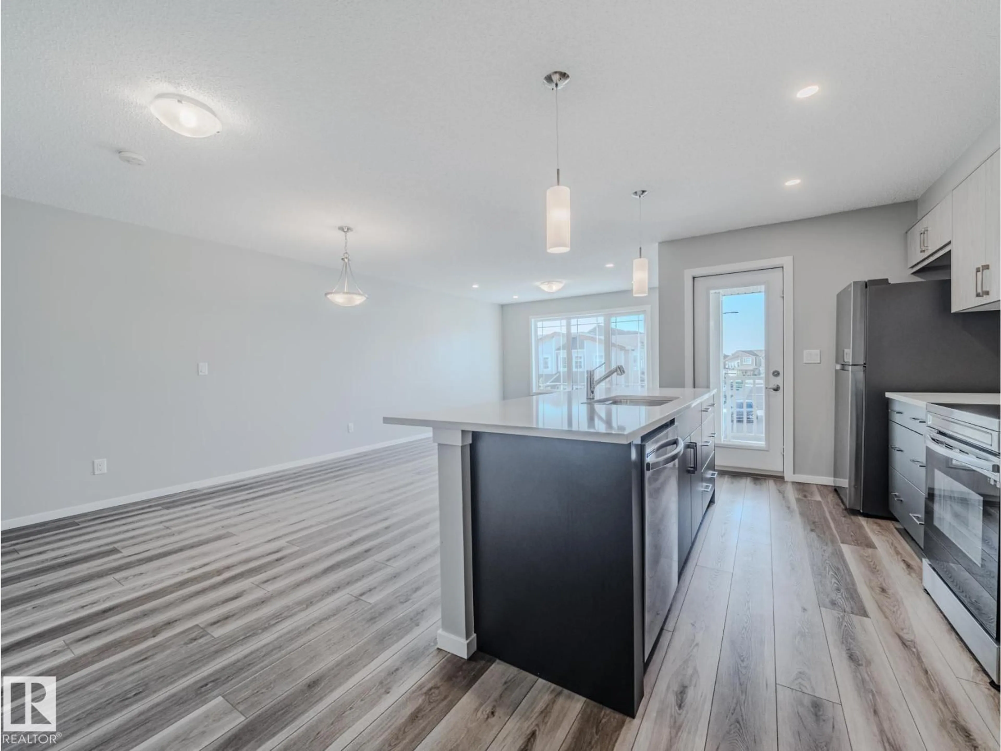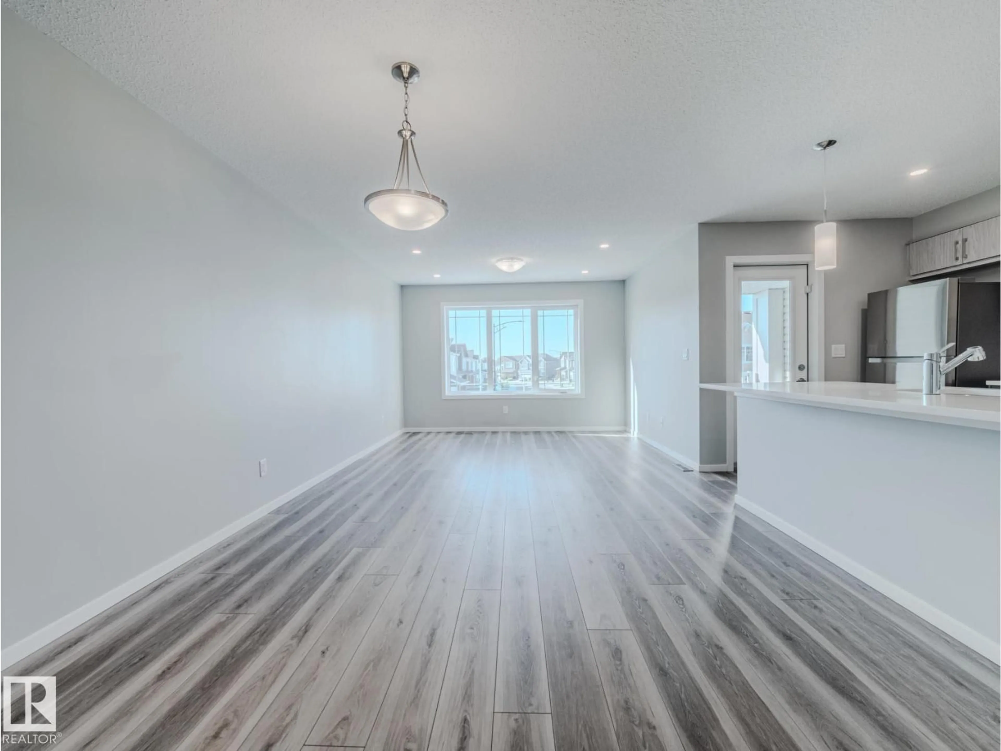NW - 20532 21 AV, Edmonton, Alberta T6M1N2
Contact us about this property
Highlights
Estimated valueThis is the price Wahi expects this property to sell for.
The calculation is powered by our Instant Home Value Estimate, which uses current market and property price trends to estimate your home’s value with a 90% accuracy rate.Not available
Price/Sqft$277/sqft
Monthly cost
Open Calculator
Description
Exceptional, stylish and sure to check all the boxes on your list! This beautifully maintained two bedroom home in Stillwater is south facing, allowing sunlight to pour in all day long. Inside, enjoy a spacious open-concept layout with gorgeous finishes, including a chef-inspired kitchen with quartz countertops, upgraded cabinets, a pantry, a half bath, AND A PRIVATE BALCONY. Upstairs includes two sizable bedrooms, (the primary with walk-in closet and full ensuite) and an additional full 4-piece bathroom. The lower level features a single oversized attached garage, HUGE mudroom area, and generous storage. NO CONDO FEES! Enjoy the ice rink, spray park and endless trails to explore! (id:39198)
Property Details
Interior
Features
Upper Level Floor
Living room
4.85 x 3.66Dining room
3.67 x 2.72Kitchen
5.83 x 2.44Primary Bedroom
4.77 x 3.18Exterior
Parking
Garage spaces -
Garage type -
Total parking spaces 2
Property History
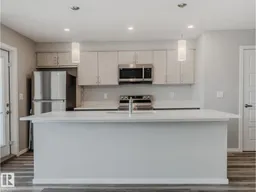 62
62
