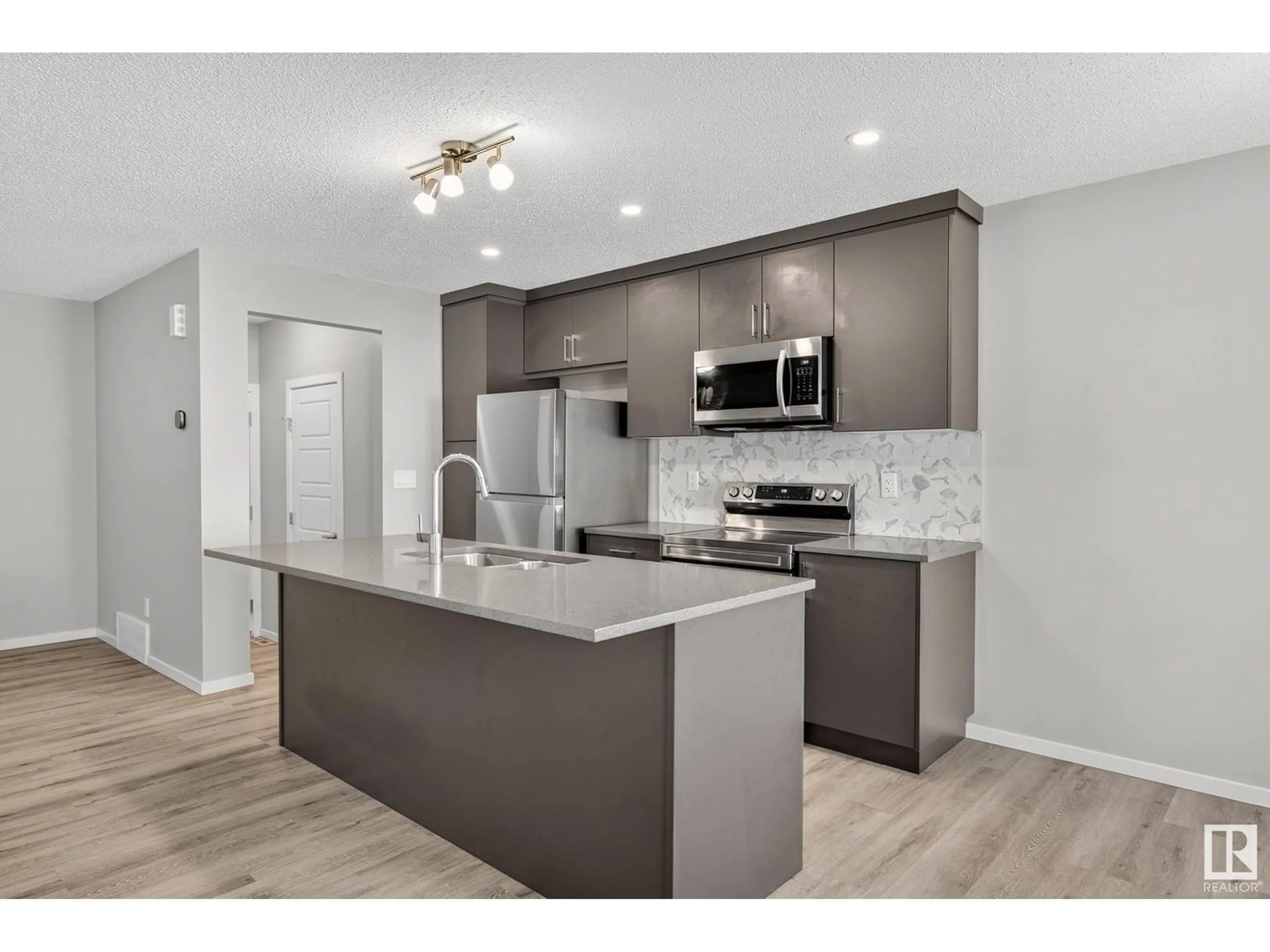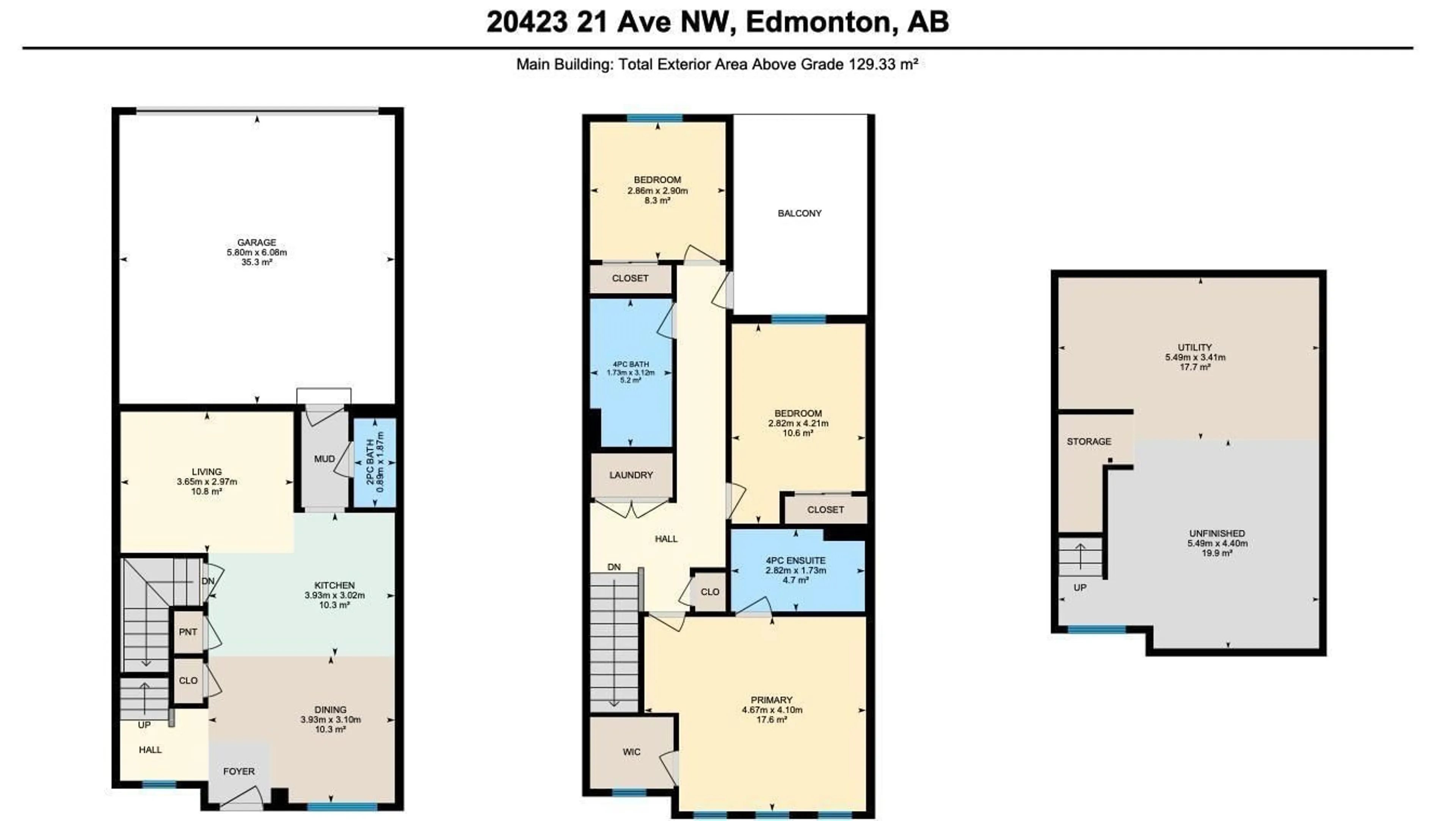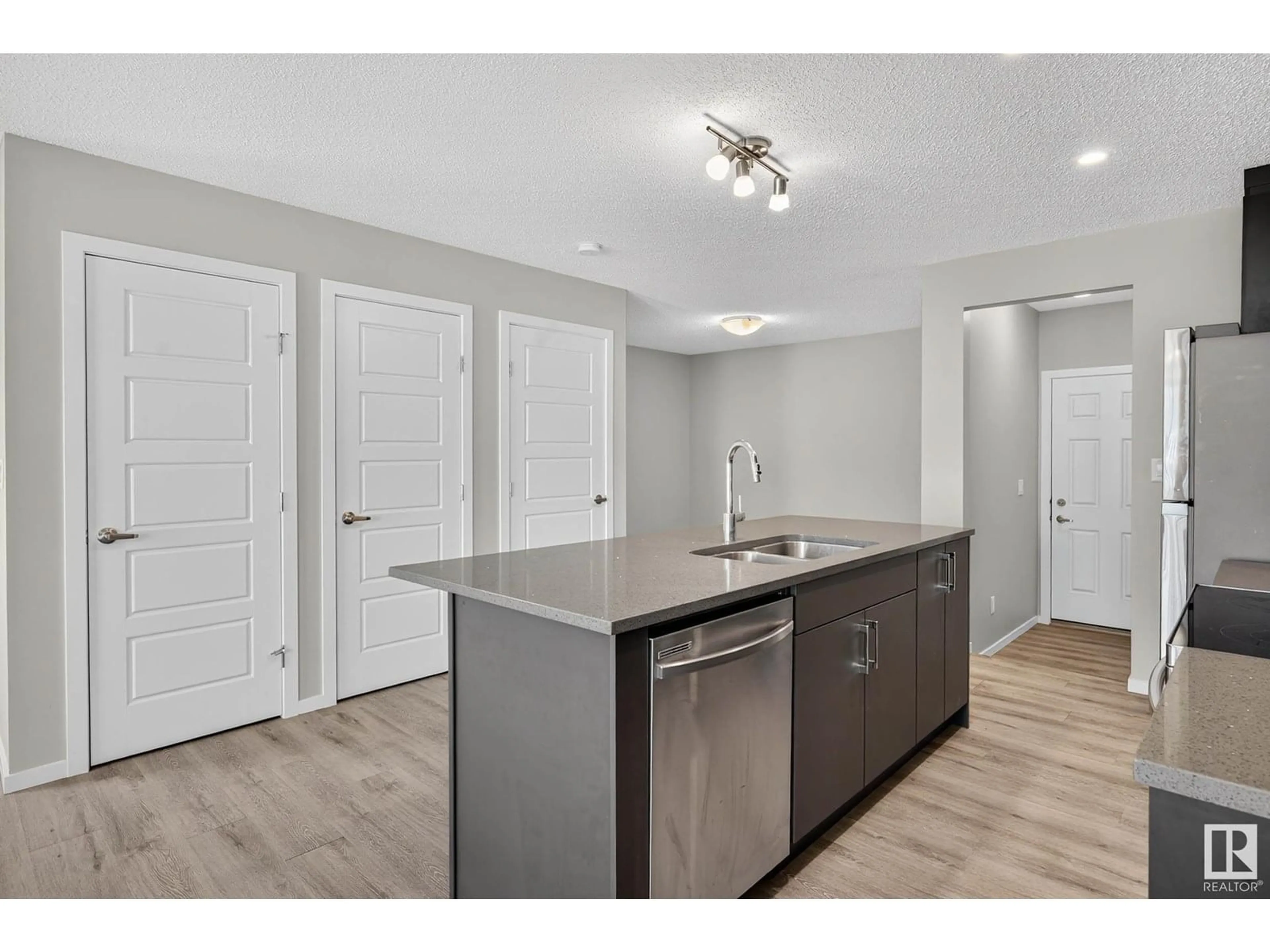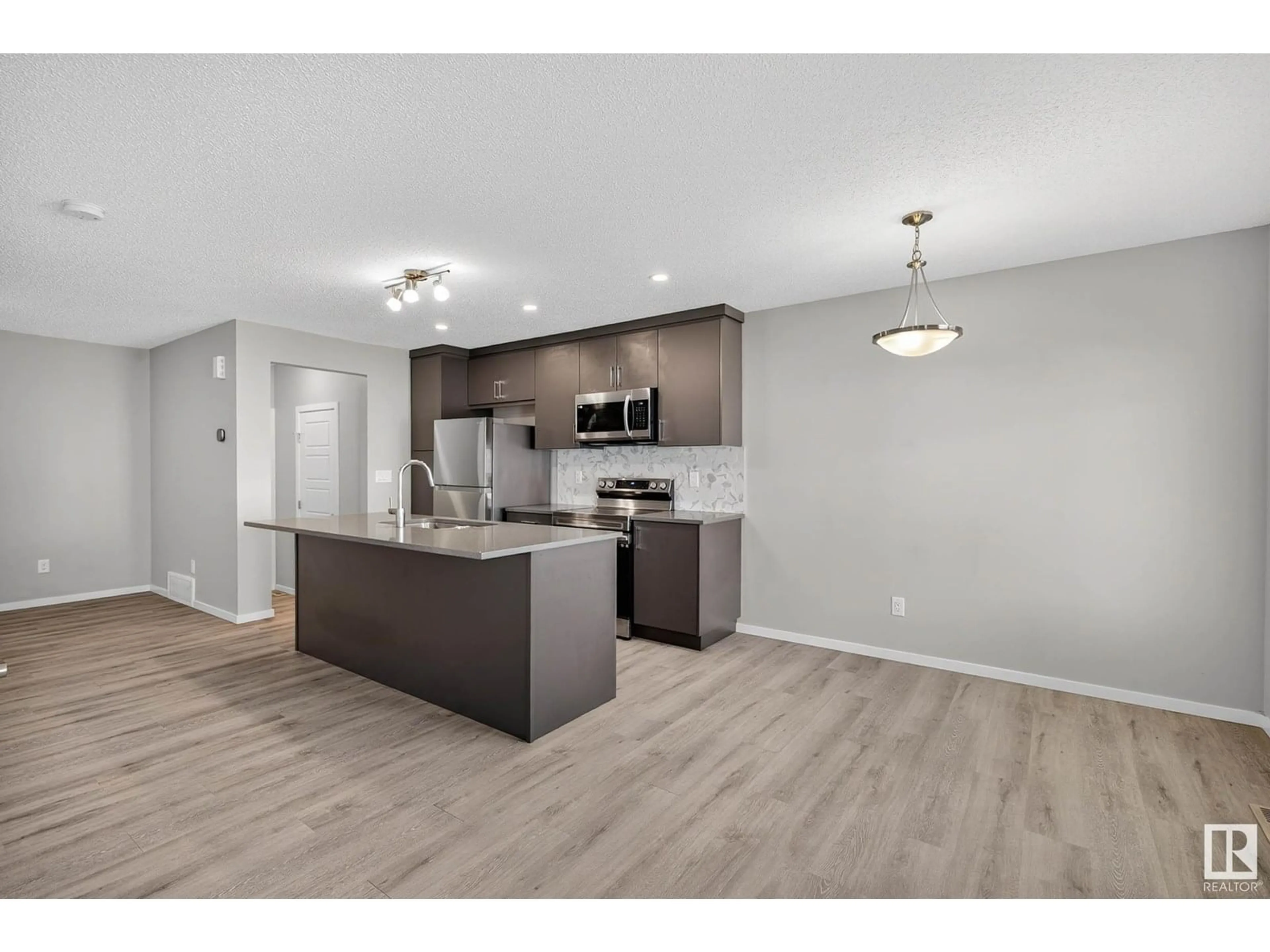20423 21 AV, Edmonton, Alberta T6M1M8
Contact us about this property
Highlights
Estimated valueThis is the price Wahi expects this property to sell for.
The calculation is powered by our Instant Home Value Estimate, which uses current market and property price trends to estimate your home’s value with a 90% accuracy rate.Not available
Price/Sqft$280/sqft
Monthly cost
Open Calculator
Description
INCREDIBLE OPPORTUNITY for 1st time buyers & investors in the heart of Stillwater. This impeccable townhome with NO CONDO fees is turn-key ready! Features 3 bedrooms, 2.5 bathrooms & attached rear garage with access to main level via mudroom. PLUS, private back balcony to enjoy the summer sun! Charming curb appeal with quaint front porch & landscaping. Welcoming foyer transitions to open concept great room showcasing luxury plank flooring. Contemporary kitchen with island, dinette area, SS appliances, granite countertops, to-ceiling cabinetry & back living room. Handy upper-level laundry closet just off owner’s suite that has it’s own WIC & enhanced 4 pc ensuite. Large basement with ample storage is unfinished & awaits your personal touch. Enjoy all this new community has to offer, walking tails, ponds, parks, nearby shopping at Currents of Windermere. Plus, get active with your Homeowners Amenity Center and enjoy Stillwater's exclusive playground & outdoor rink. MUST SEE! (id:39198)
Property Details
Interior
Features
Main level Floor
Living room
3.65 x 2.97Dining room
3.93 x 3.1Kitchen
3.93 x 3.02Exterior
Parking
Garage spaces -
Garage type -
Total parking spaces 4
Property History
 46
46





