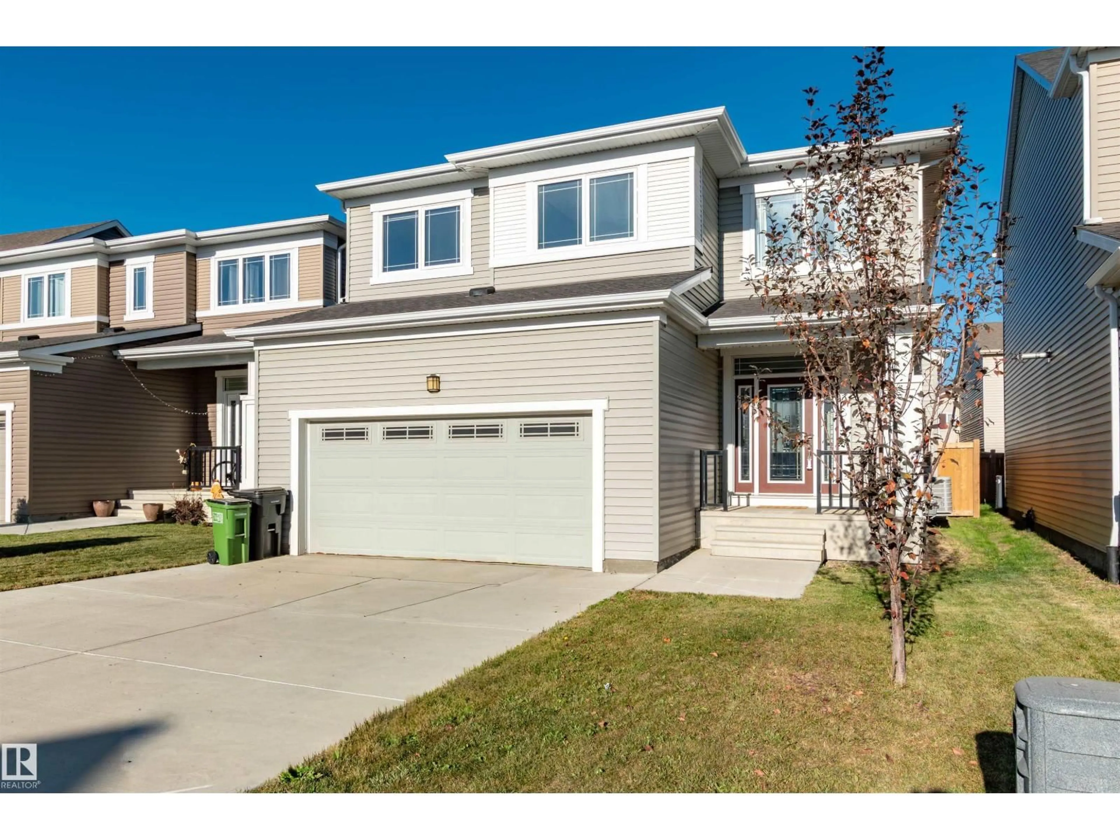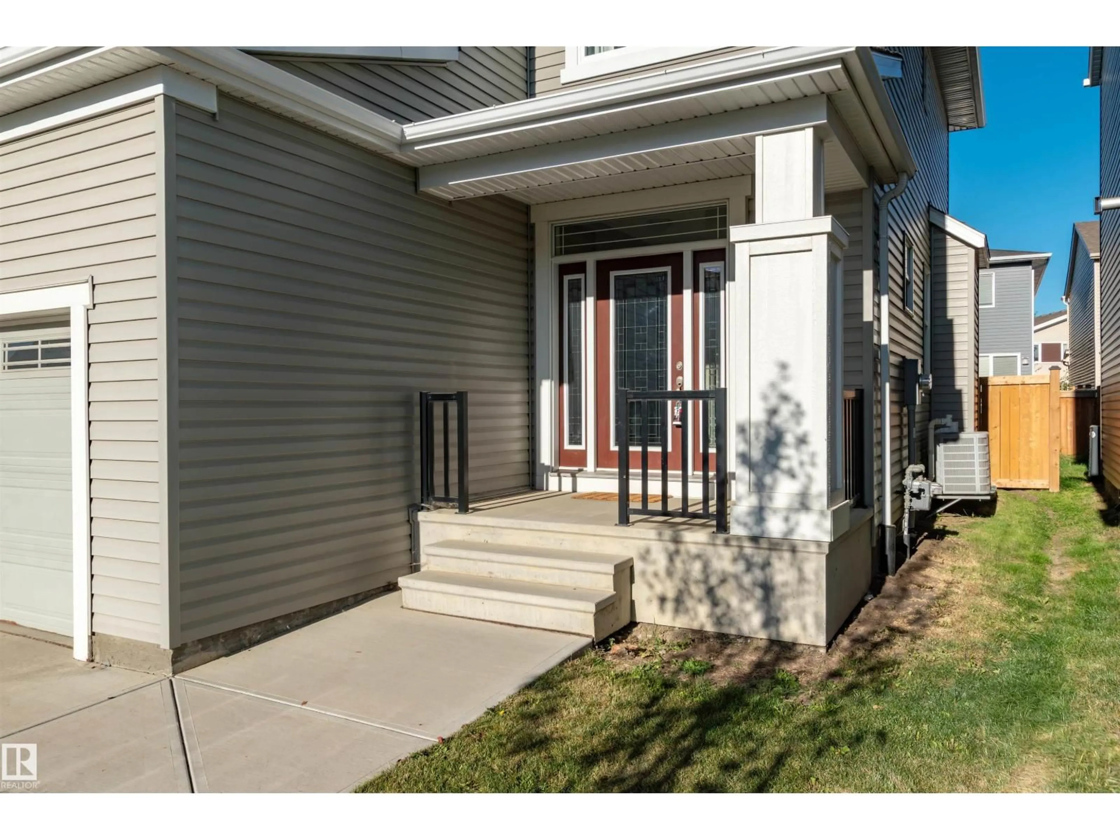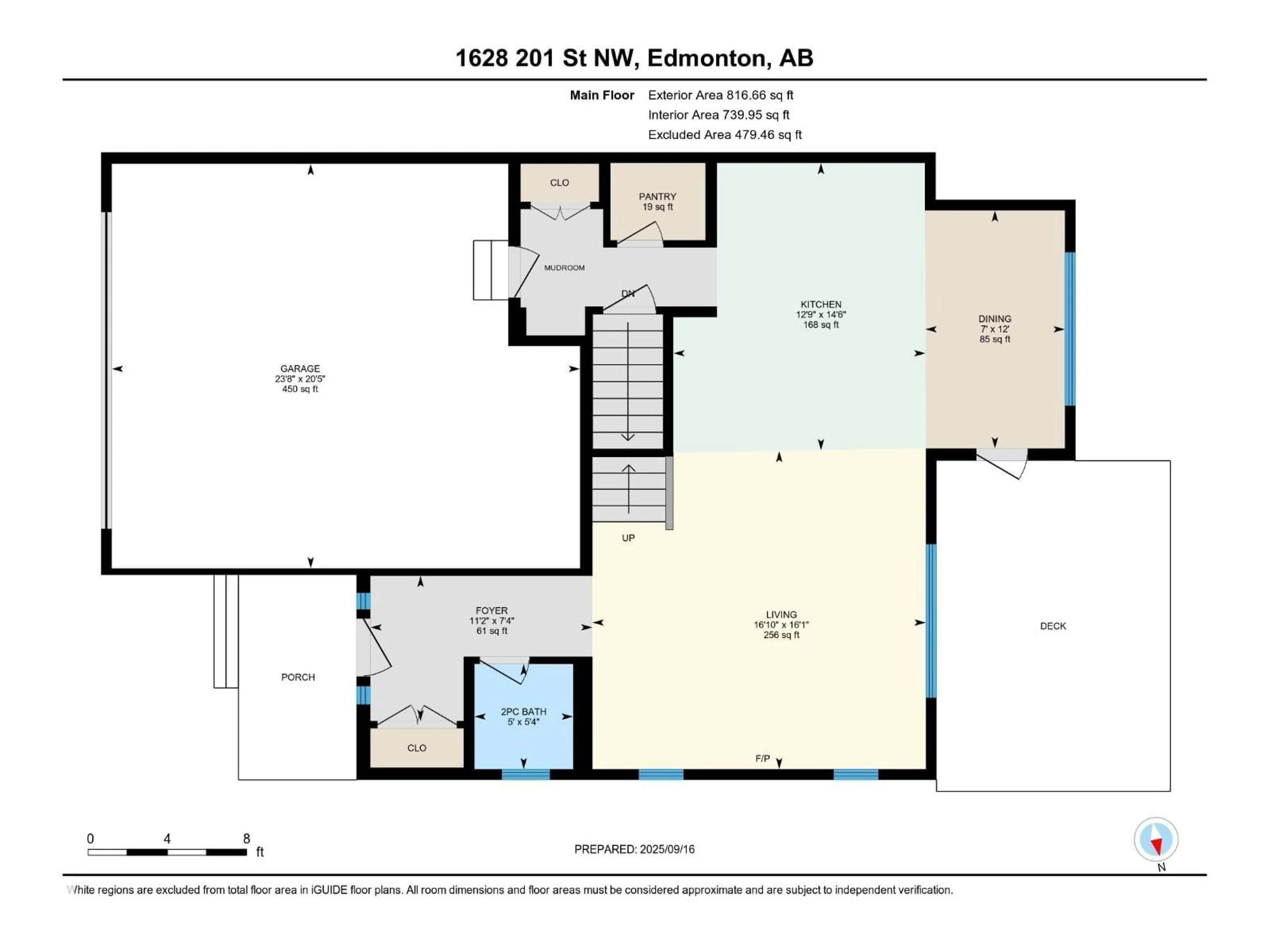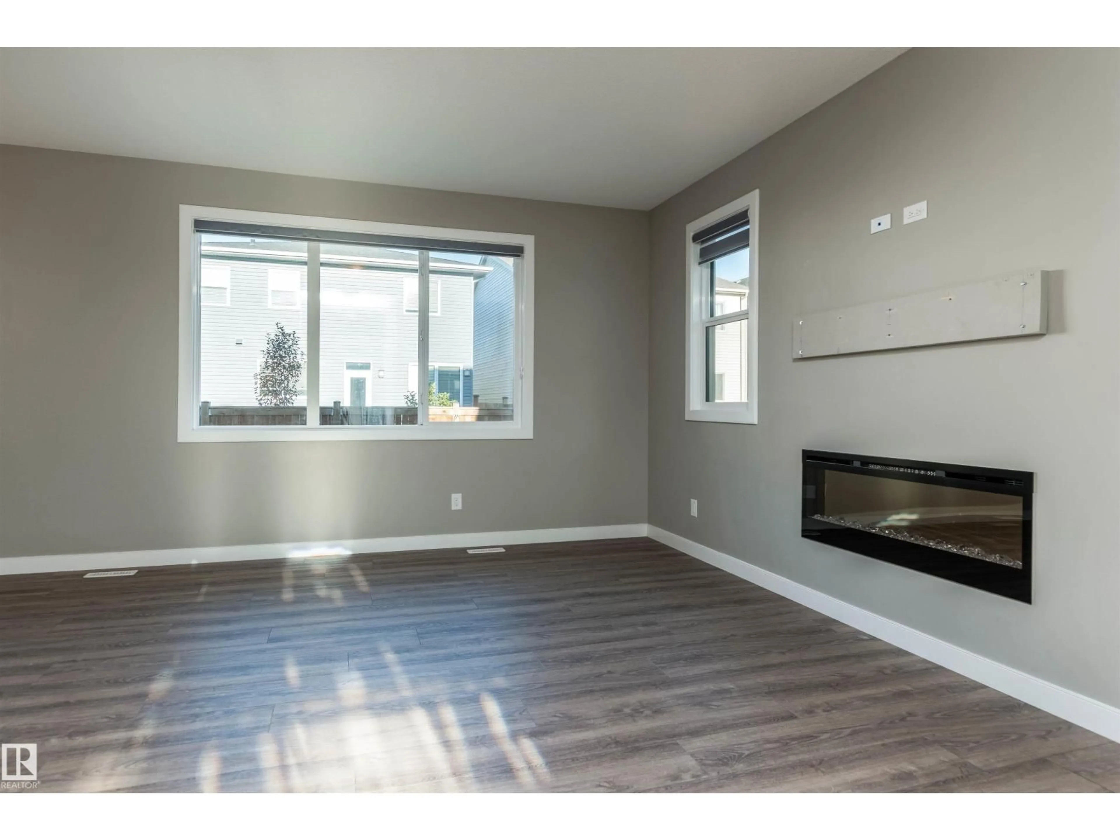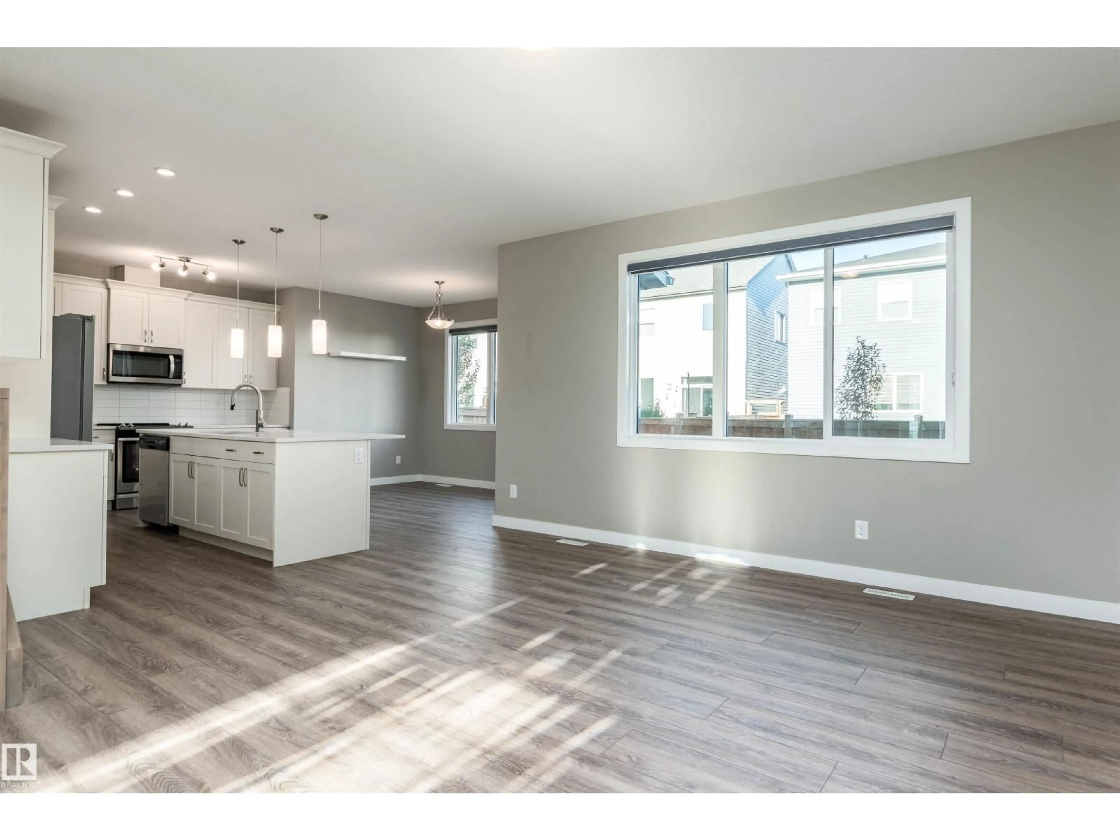Contact us about this property
Highlights
Estimated valueThis is the price Wahi expects this property to sell for.
The calculation is powered by our Instant Home Value Estimate, which uses current market and property price trends to estimate your home’s value with a 90% accuracy rate.Not available
Price/Sqft$285/sqft
Monthly cost
Open Calculator
Description
Welcome to this stylish two-storey home designed for modern living. The main floor impresses with durable vinyl plank flooring, an inviting electric fireplace, and a sleek kitchen featuring stainless steel appliances, quartz counters, and a convenient two-piece bath nearby. Upstairs, discover a bright bonus room, laundry, and three spacious bedrooms. The primary suite boasts a generous walk-in closet and a luxurious five-piece ensuite with dual sinks and a tiled shower, complemented by another full four-piece bath. Outdoors, enjoy a fully fenced backyard with a low-maintenance deck and a gas line for summer barbecues. The double garage provides ample parking and storage, while the unfinished basement offers endless potential for future development. With thoughtful details and timeless finishes throughout, this home delivers comfort, style, and room to grow. (id:39198)
Property Details
Interior
Features
Main level Floor
Living room
4.9 x 5.13Dining room
3.66 x 2.15Kitchen
4.42 x 3.88Pantry
Exterior
Parking
Garage spaces -
Garage type -
Total parking spaces 4
Property History
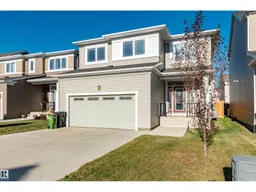 36
36
