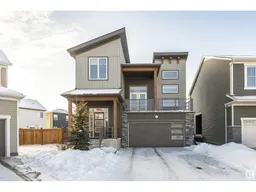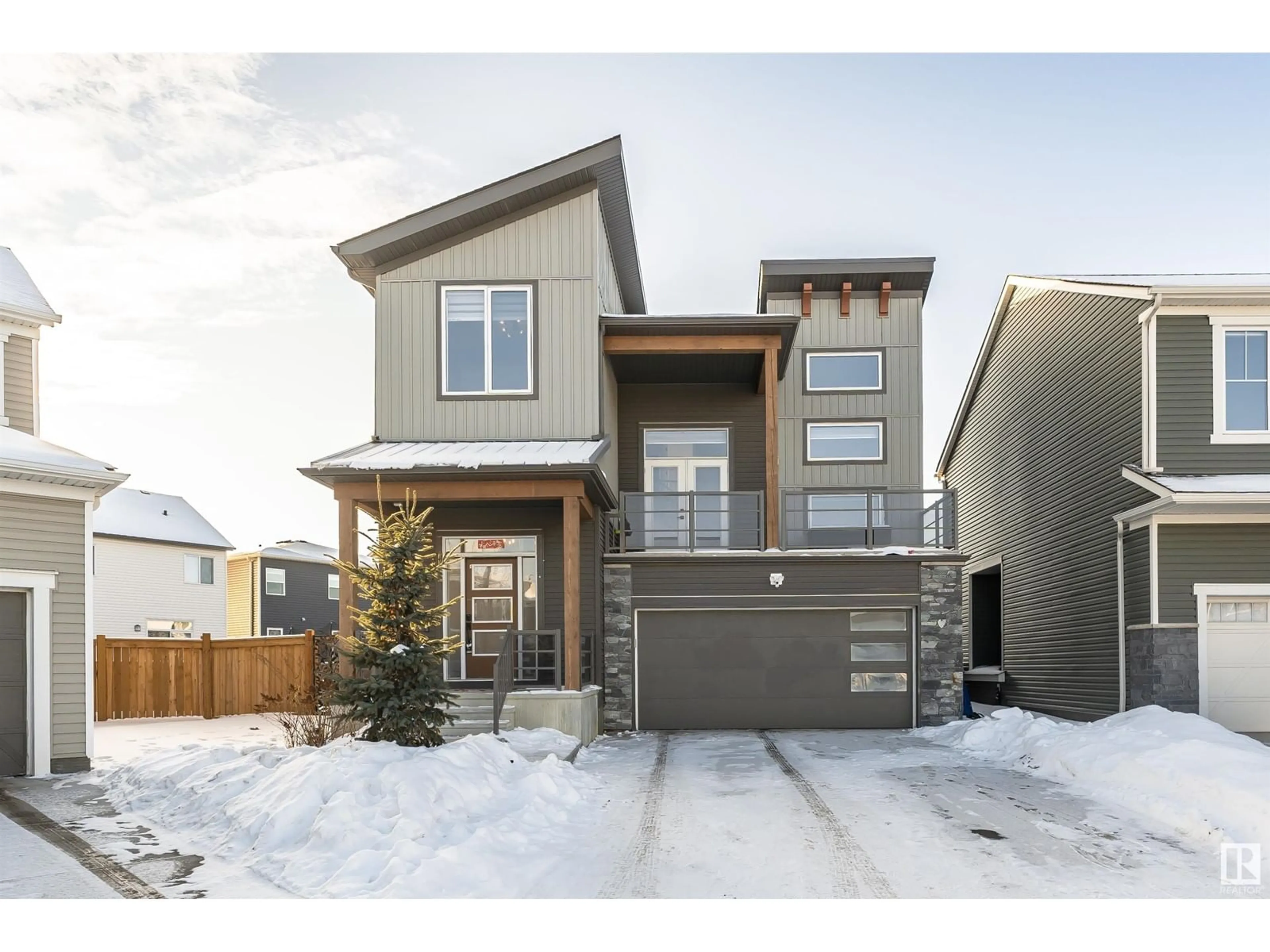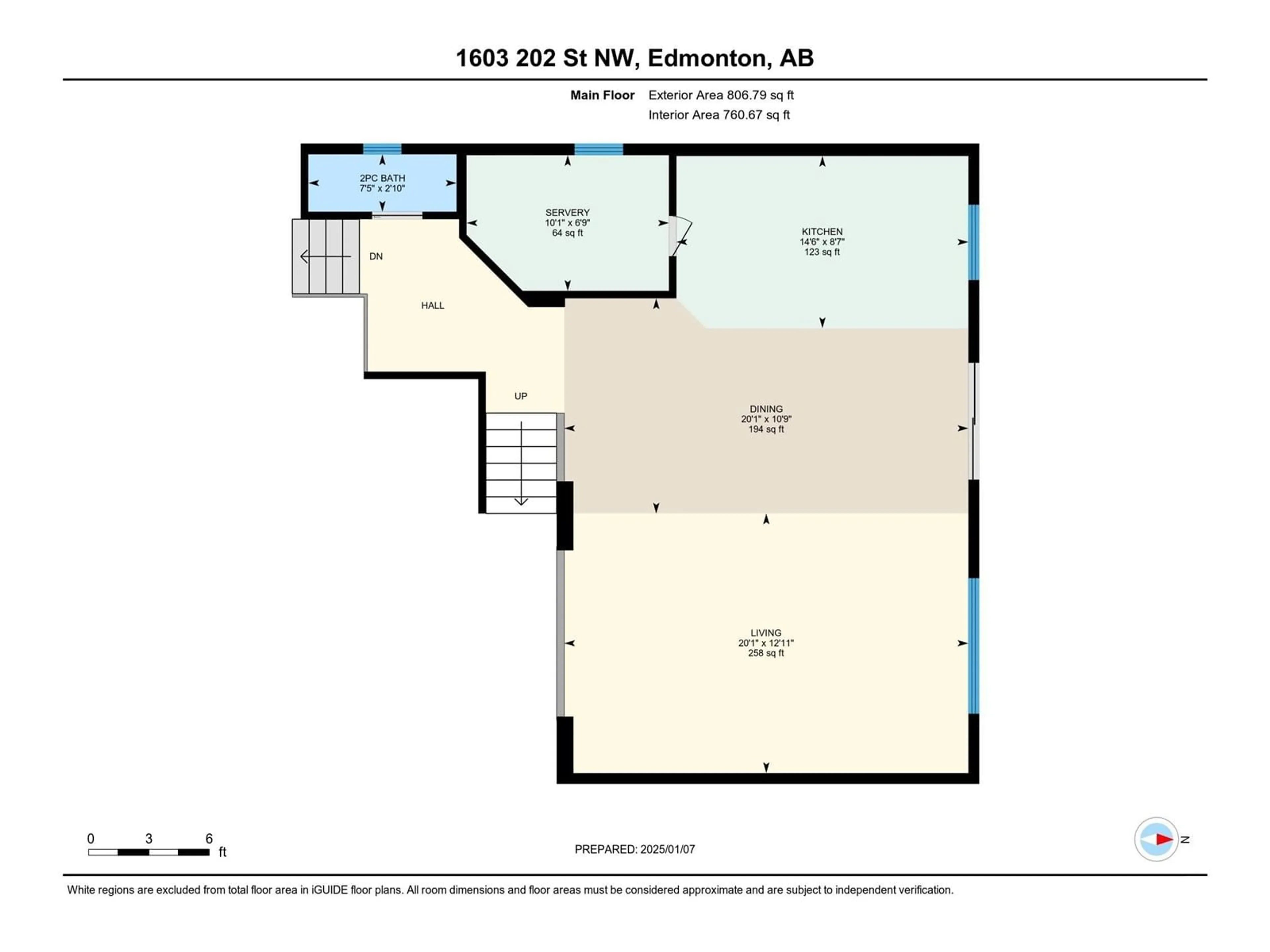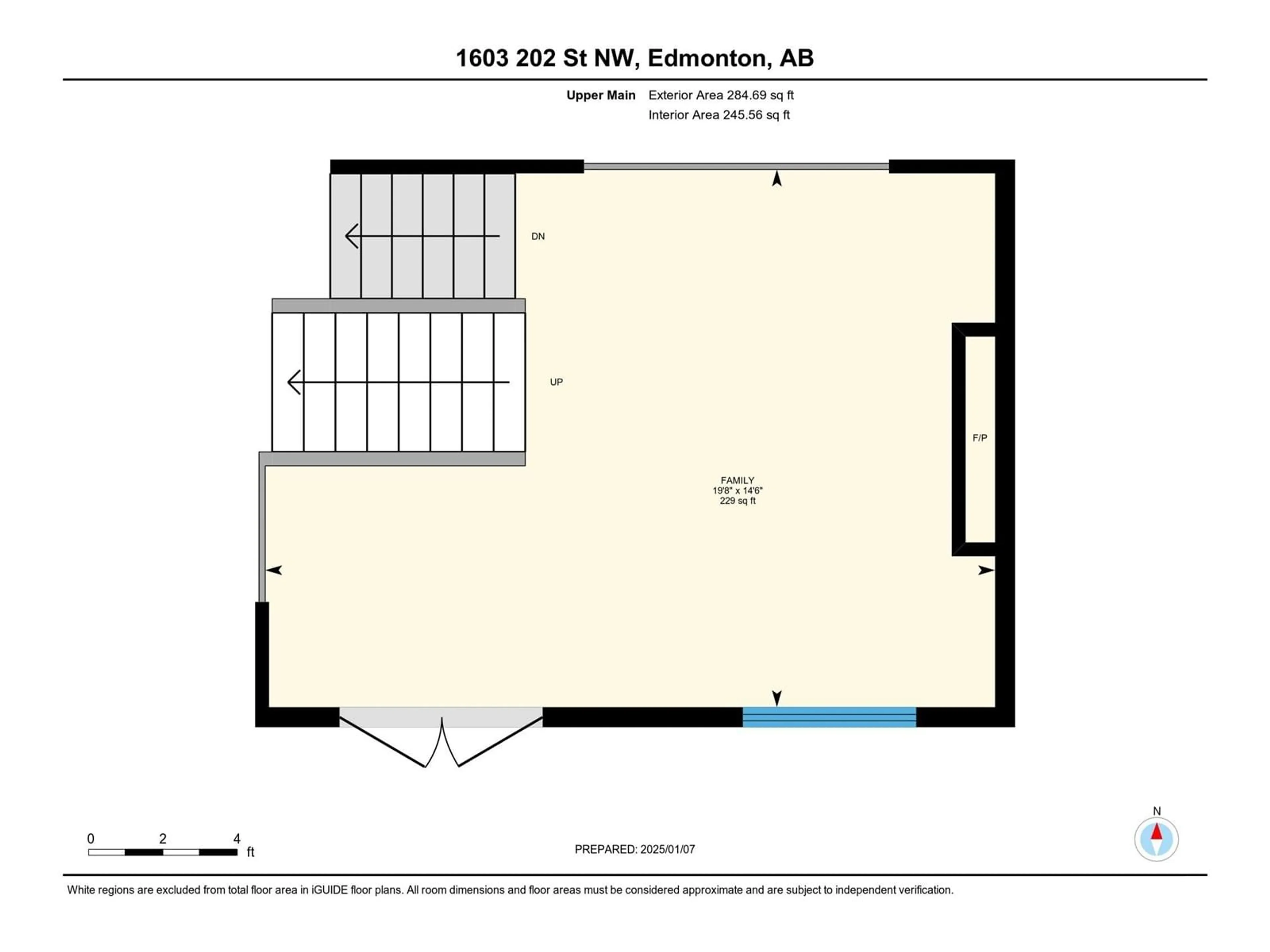1603 202 ST NW, Edmonton, Alberta T6M1K6
Contact us about this property
Highlights
Estimated valueThis is the price Wahi expects this property to sell for.
The calculation is powered by our Instant Home Value Estimate, which uses current market and property price trends to estimate your home’s value with a 90% accuracy rate.Not available
Price/Sqft$304/sqft
Monthly cost
Open Calculator
Description
This well-maintained 2-story home in the desirable Stillwater community of Southwest Edmonton, situated on a quiet street, boasts 2268 sqft, WALK-UP Basement, features 3 bedrooms, 2.5 baths, and a double attached garage, huge PIE-shape backyard with 30 SOLAR panels (It could cover your utility bill in summer). A spacious entryway leads to the huge bright living room. Open concept floor plan gives direct access to the kitchen featuring a large island & stainless steel appliances, formal dining room leads to the southwest-facing backyard and fancy deck. All levels are 9 ft height with 8 ft doors. 2 pc bath completes the main floor. Upper main floor features a family room with a cozy fireplace. 2nd floor has 3 generous-sized bedrooms, a family room, and a 4 pc shared bath. The master bedroom boasts a walk-in closet and a 5 pc ensuite bath. Unfinished 9ft height basement with tons of potential. Close to schools, shopping, and all amenities, quick access to Henday. (id:39198)
Property Details
Interior
Features
Main level Floor
Living room
Dining room
Kitchen
Property History
 50
50




