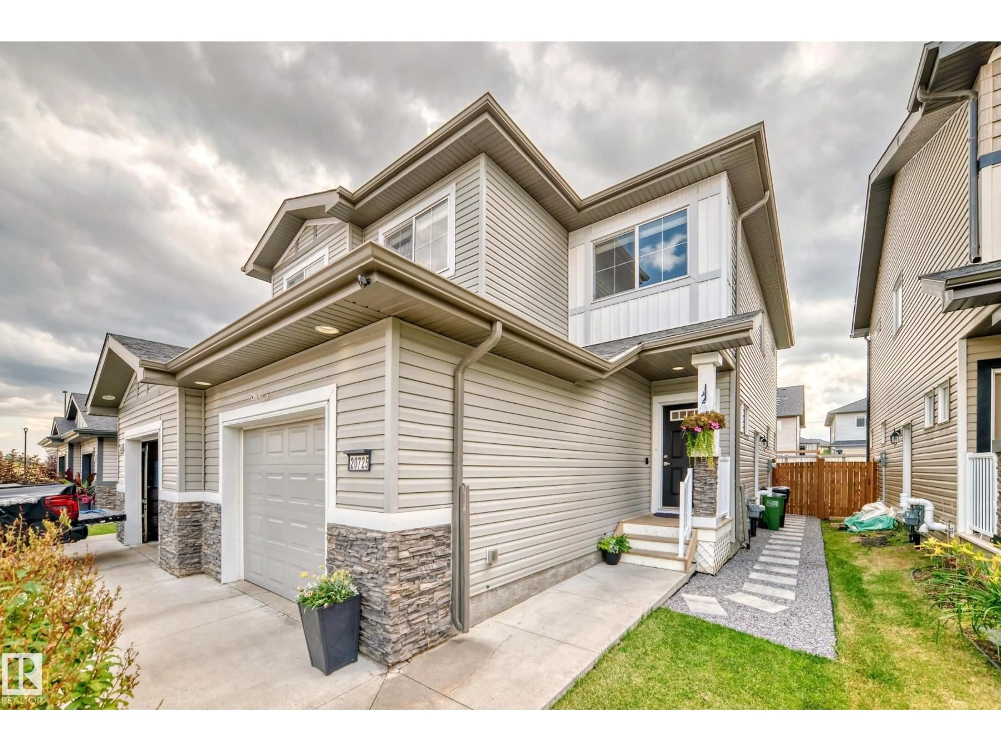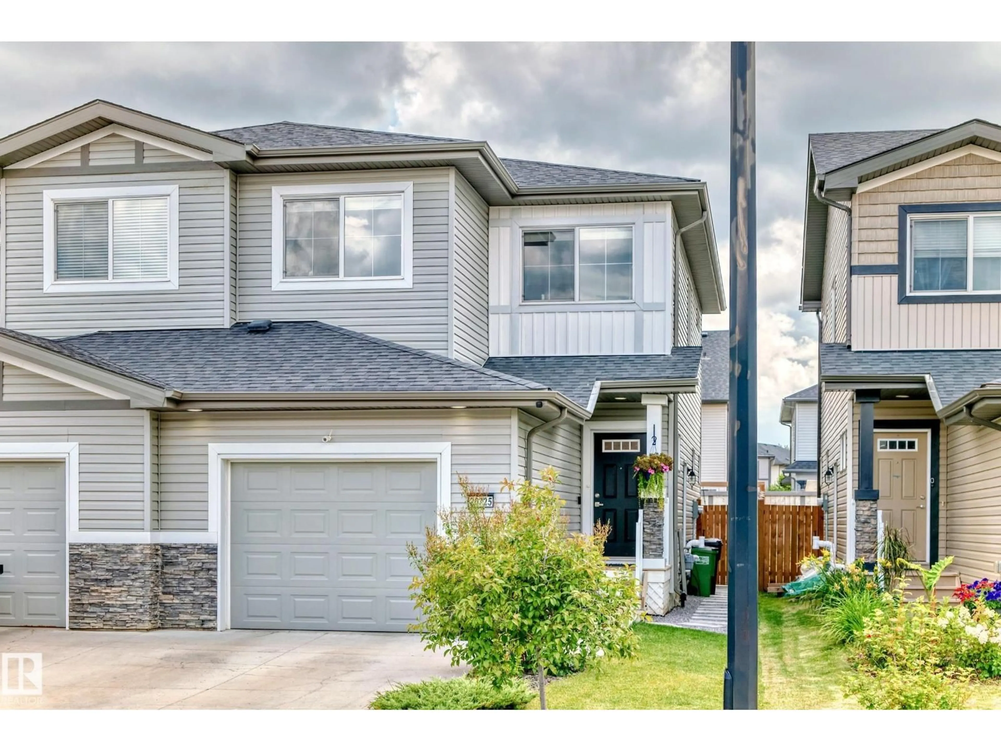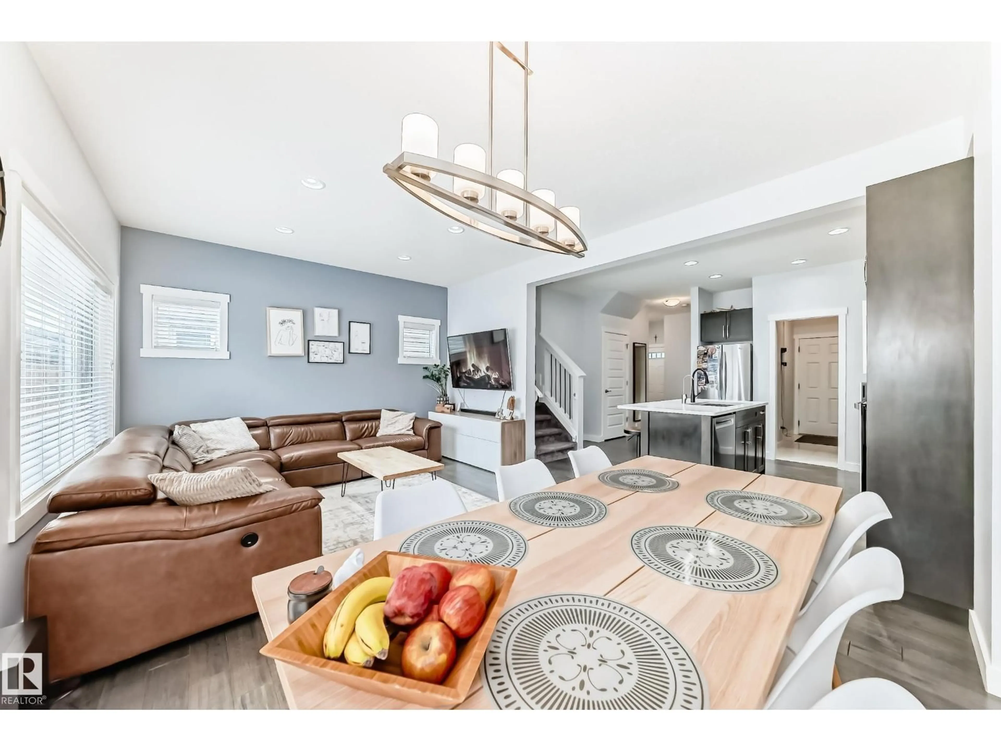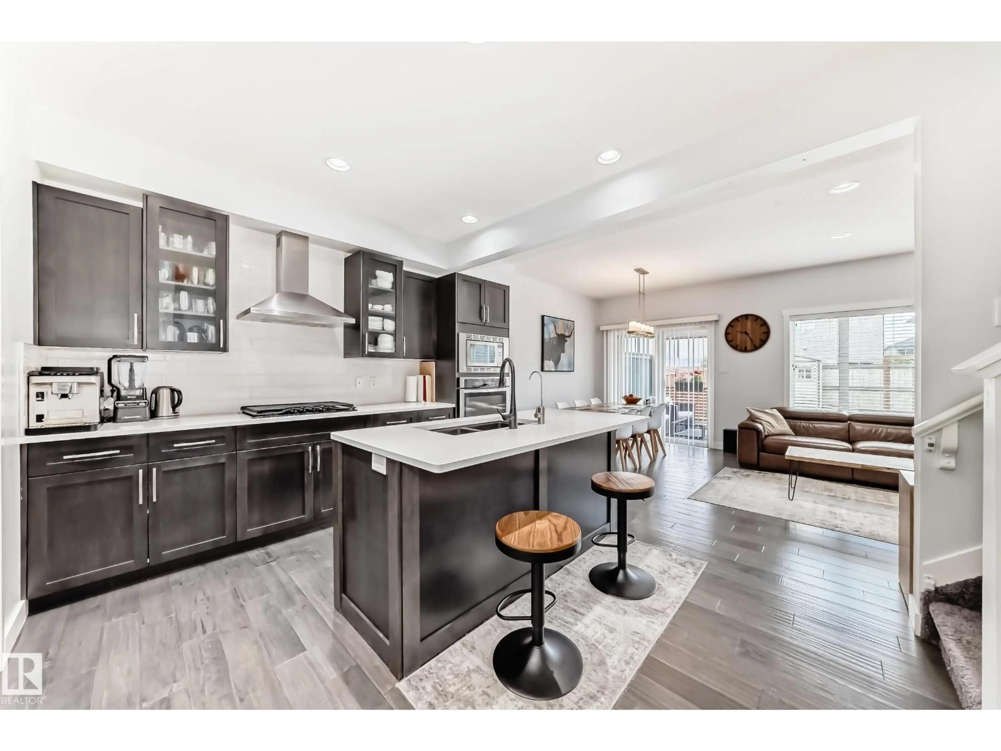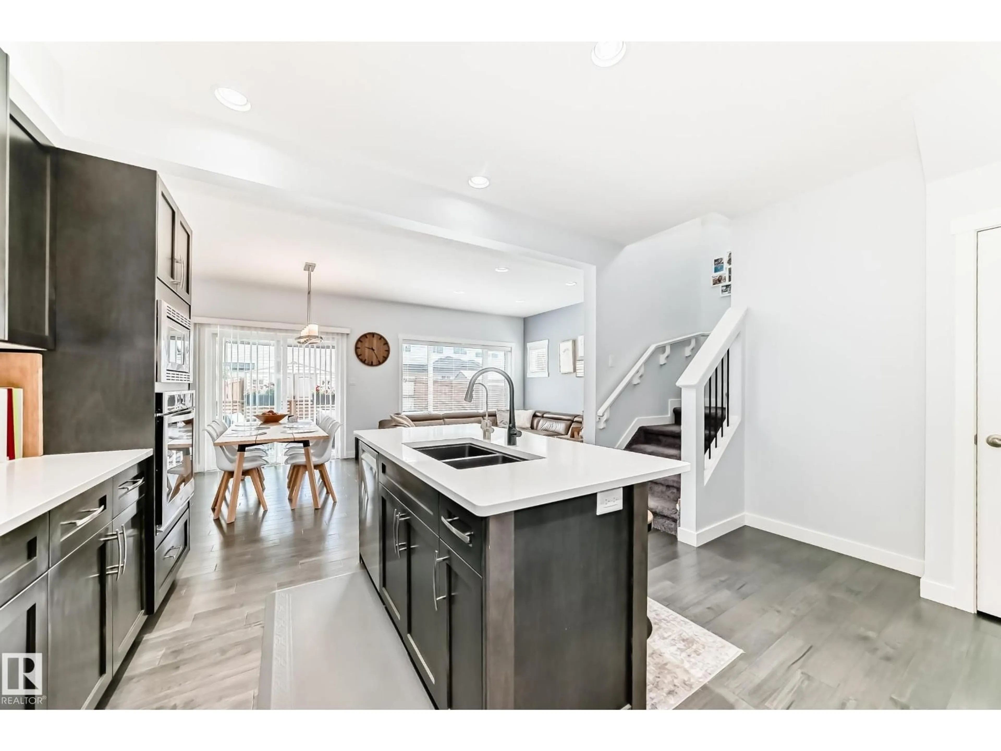20725 99A AV, Edmonton, Alberta T5T7G4
Contact us about this property
Highlights
Estimated valueThis is the price Wahi expects this property to sell for.
The calculation is powered by our Instant Home Value Estimate, which uses current market and property price trends to estimate your home’s value with a 90% accuracy rate.Not available
Price/Sqft$309/sqft
Monthly cost
Open Calculator
Description
Spacious and stylish! This over 1,550 sq. ft. home offers 3 BEDS, 4 BATH, a SIDE ENTRY, single attached oversized garage and a fully finished BMSNT. The open-concept main floor features 9 ft. ceilings, a bright living room with large windows, and upgraded cabinetry, high-end SS appliances (built-in oven & microwave), an island with eating bar, Quartz countertops, walk-in pantry with custom shelving and storage with convenient main-floor laundry. Upstairs, you’ll find 3 beds, a full 4-pc bath. The primary suite impresses with a walk-in closet and a spa-inspired ENSUITE dual sinks. The fully finished basement adds incredible living space with a family room, 3-pc bath and a den or office space—perfect for family, guests, or future suite potential thanks to the separate side entrance and the mini bar. Stay cool with central A/C and Enjoy outdoor living with a large deck with a privacy screen and a beautifully landscaped, fenced yard. Located in the Stewart Greens, close to schools, parks, and amenities! (id:39198)
Property Details
Interior
Features
Basement Floor
Utility room
Den
Family room
Exterior
Parking
Garage spaces -
Garage type -
Total parking spaces 2
Property History
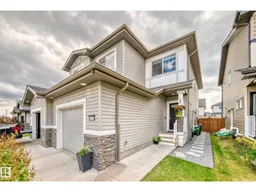 49
49
