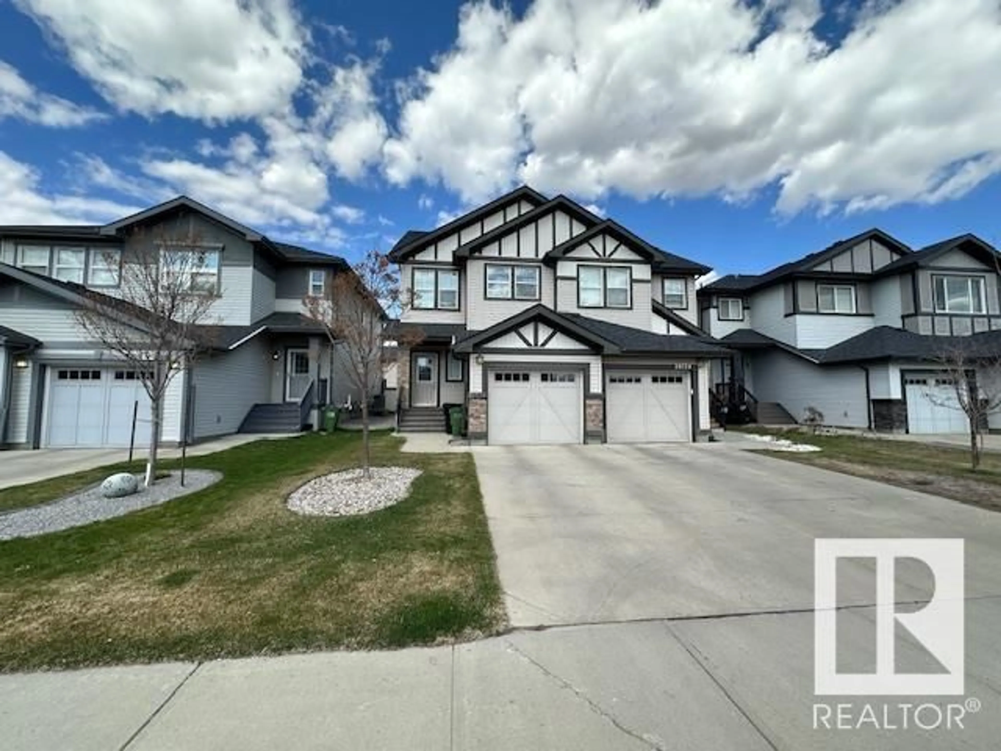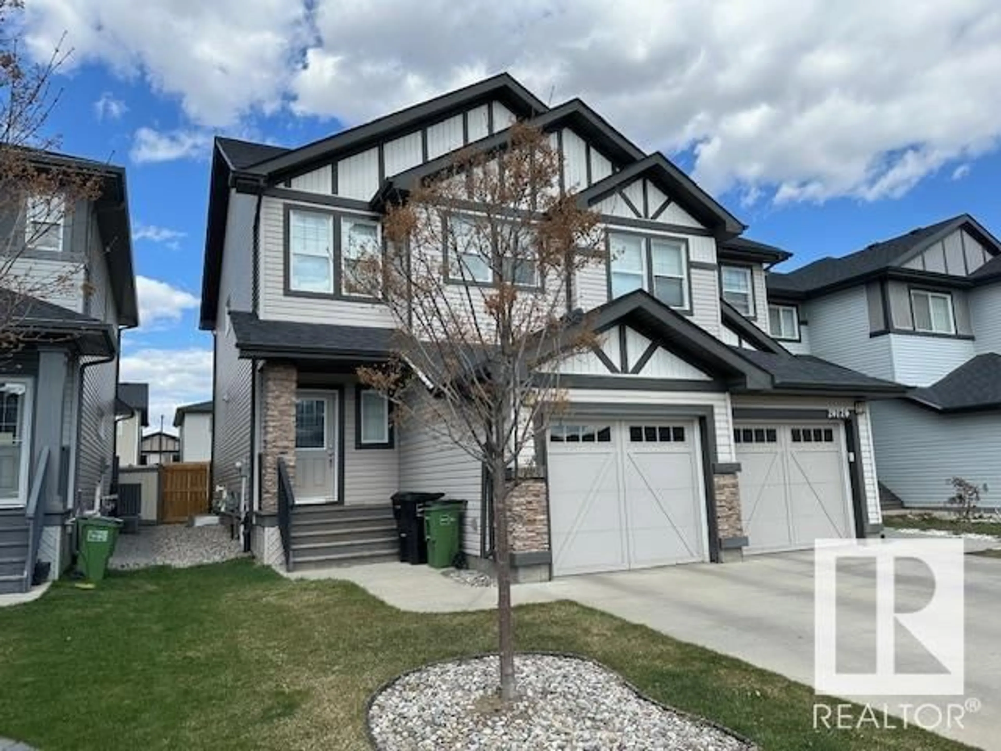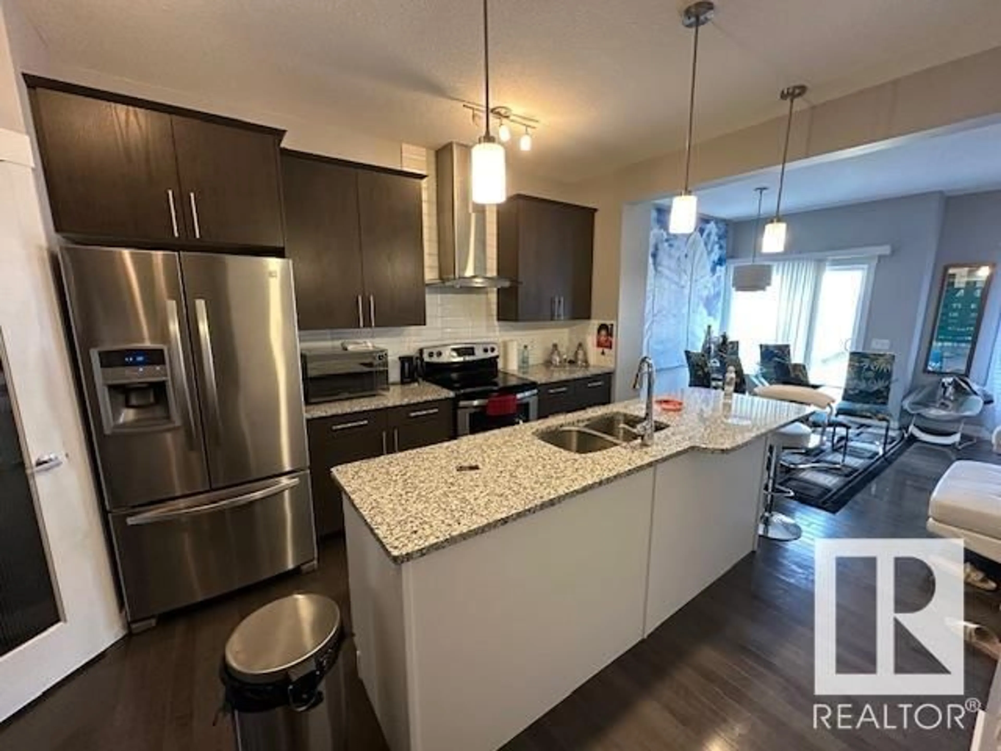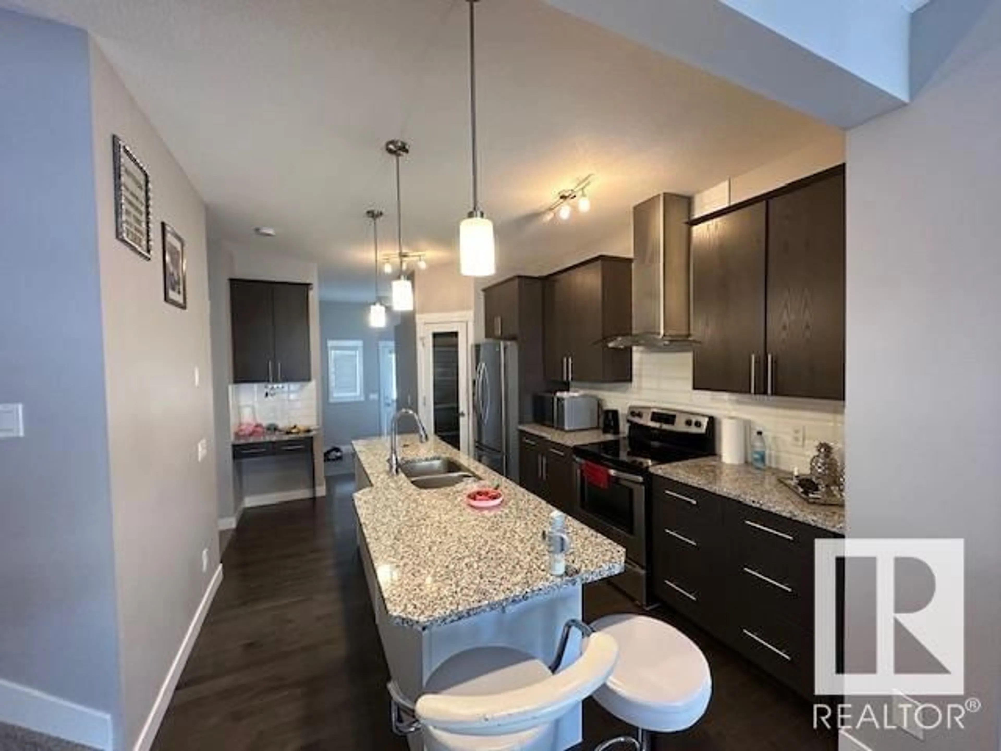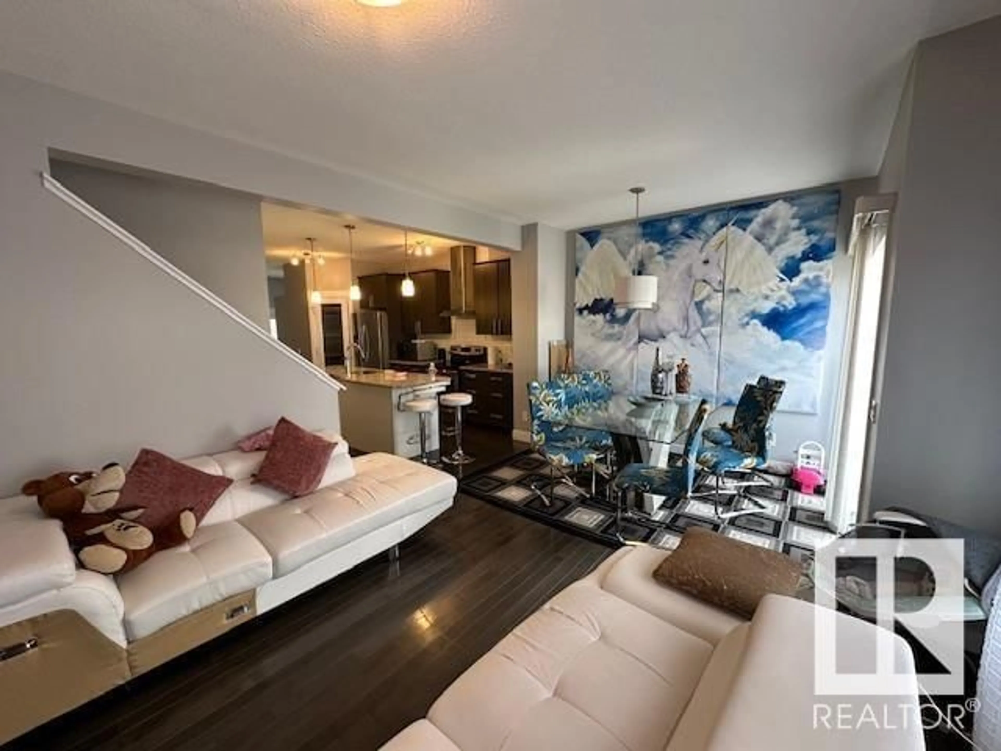20724 99 AV, Edmonton, Alberta T5T7G3
Contact us about this property
Highlights
Estimated ValueThis is the price Wahi expects this property to sell for.
The calculation is powered by our Instant Home Value Estimate, which uses current market and property price trends to estimate your home’s value with a 90% accuracy rate.Not available
Price/Sqft$332/sqft
Est. Mortgage$2,018/mo
Tax Amount ()-
Days On Market49 days
Description
MUST SEE! Spacious, over 1400 sq/ft 3 Bedrooms & 3 Baths. Open style main floor w/9 ft ceilings! FULL SEPARATE ENTRANCE SELF CONTAINED ONE BEDRM NANNY HOME!!! Beautiful Kitchen has upgraded cabinets, corner pantry & large island w/ eating bar. GRANITE counter tops & a built in desk. High end Stainless appls. Hardwood & tile flooring on the main & upper bathrooms. 1/2 bath on main. Spacious living Room w/ large windows overlooking the rear fenced yard w/ deck. Upstairs are 3 Bedrms, 4 pce main bath & Laundry room! The Master suite has a walk in closet & an awesome 5 pce ensuite w/ 2 sink vanity, tub & separate shower. Custom blind package thru out! Down stairs is a fabulous LIVING SPACE w/ full bath & laundry! All in the West end community of Stewart Greens. CLOSE TO ALL AMENITIES, GOLF COURSE, SCHOOLS, MAJOR BUS ROUTES, LRT, COSCO,GROCERY STORES & RESTAURANTS, MEDICAL SERVICES. EASY ACCESS TO THE ANTHONY HENDAY YELLOW HEAD TRAIL. (id:39198)
Property Details
Interior
Features
Main level Floor
Living room
3.65 x 3.73Dining room
3.05 x 2.13Kitchen
3.17 x 4.19Exterior
Parking
Garage spaces -
Garage type -
Total parking spaces 2
Property History
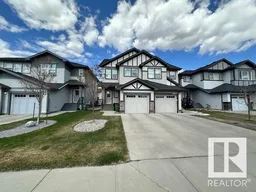 34
34
