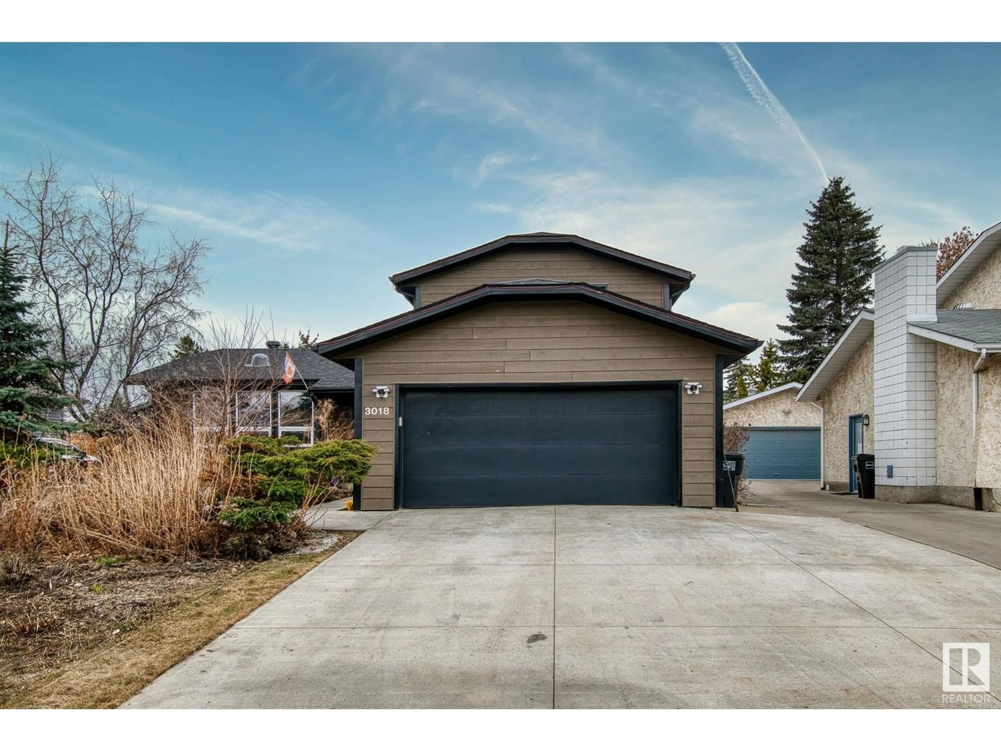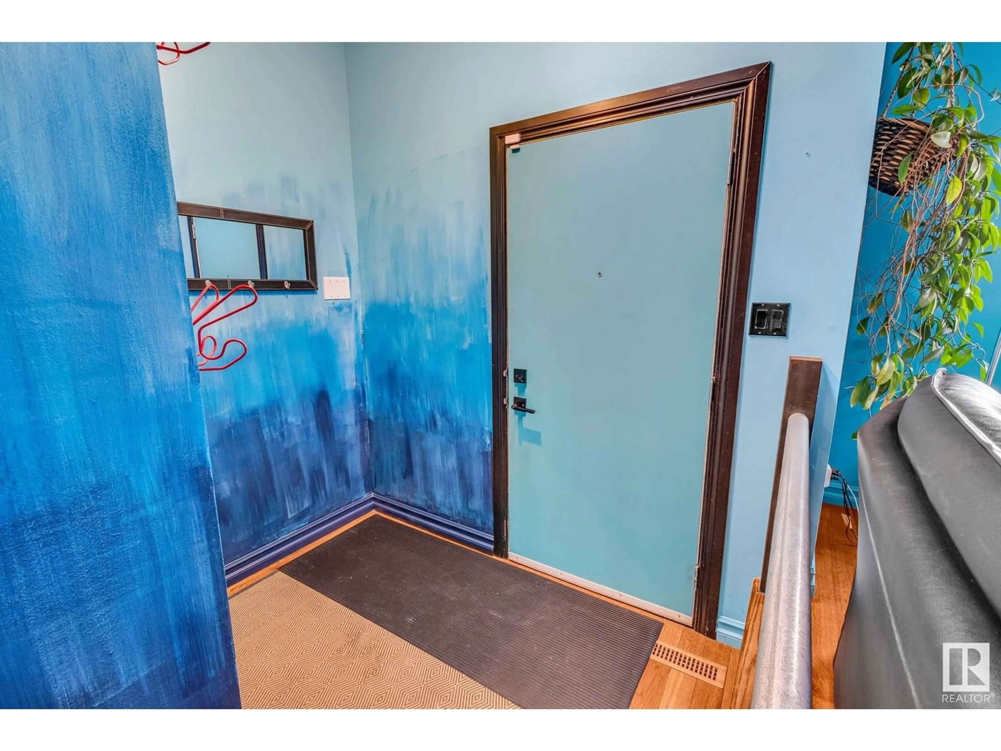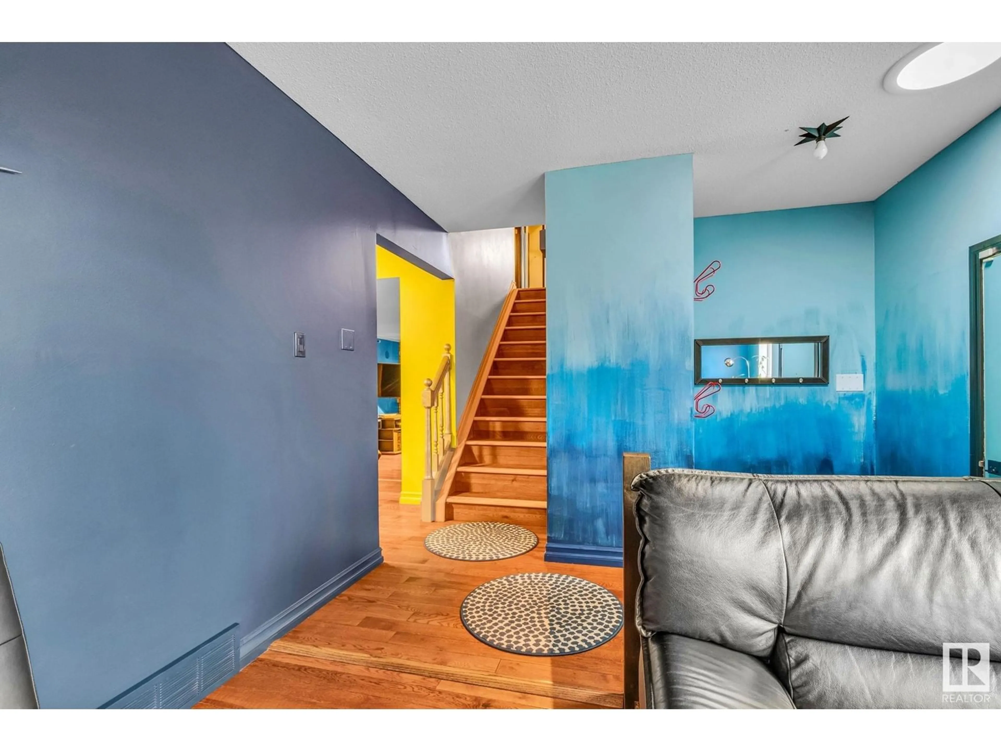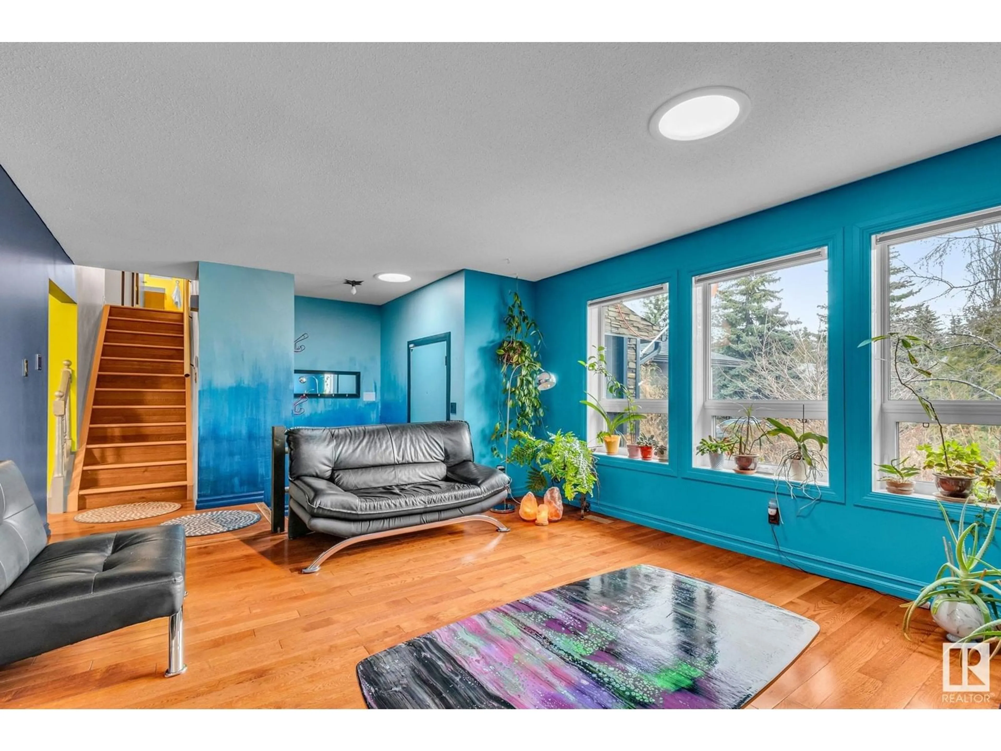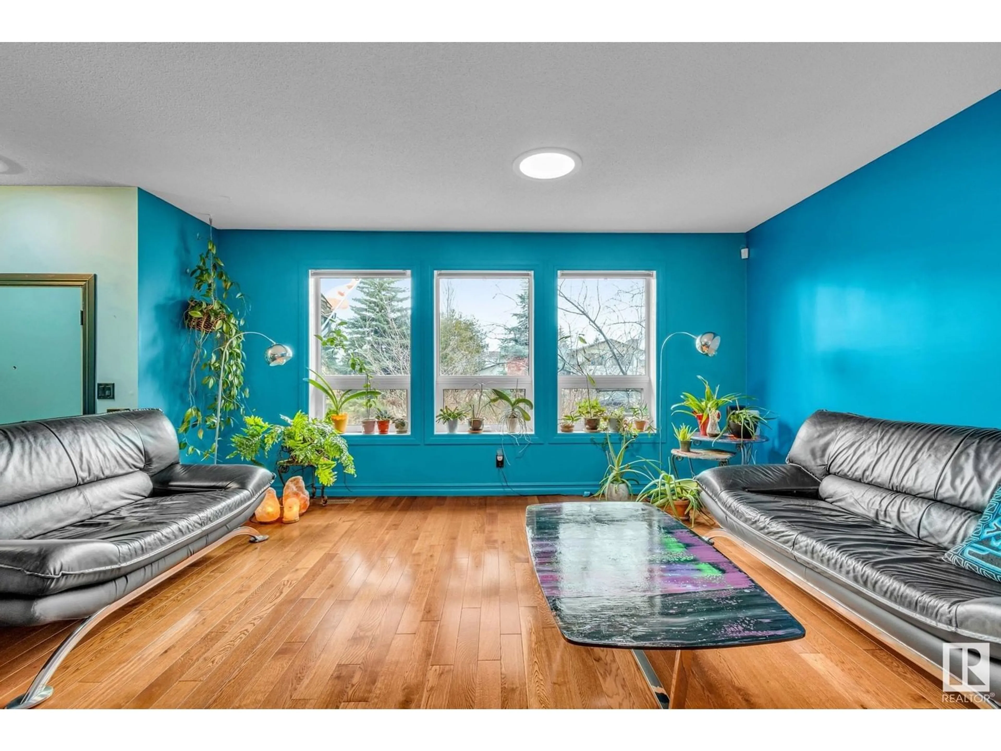NW - 3018 110A ST, Edmonton, Alberta T6J3G1
Contact us about this property
Highlights
Estimated valueThis is the price Wahi expects this property to sell for.
The calculation is powered by our Instant Home Value Estimate, which uses current market and property price trends to estimate your home’s value with a 90% accuracy rate.Not available
Price/Sqft$353/sqft
Monthly cost
Open Calculator
Description
RENOVATED 4 Bed & 3 Bath WITH ALL THE EXTRAS!! Nestled on a mature lot boasting fruit trees, a large garden, greenhouse, BBQ/smoke pit & powered shed! Step inside and be greeted by a wood-burning fireplace, perfect for cozy evenings. The spacious layout includes a partially finished basement, offering endless possibilities for a home gym, man cave, or additional living space. Recent upgrades include a brand-new hot water tank, new furnace, central air conditioning ensuring year-round comfort. A new driveway and walkway lead to the double attached garage, providing curb appeal and convenience. Step outside and enjoy the outdoors from your large covered patio, perfect for entertaining or relaxing in any season. This home truly combines charm with all the modern upgrades you need. (id:39198)
Property Details
Interior
Features
Main level Floor
Living room
Dining room
Kitchen
Primary Bedroom
Exterior
Parking
Garage spaces -
Garage type -
Total parking spaces 4
Property History
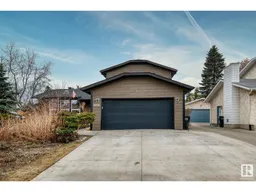 47
47
