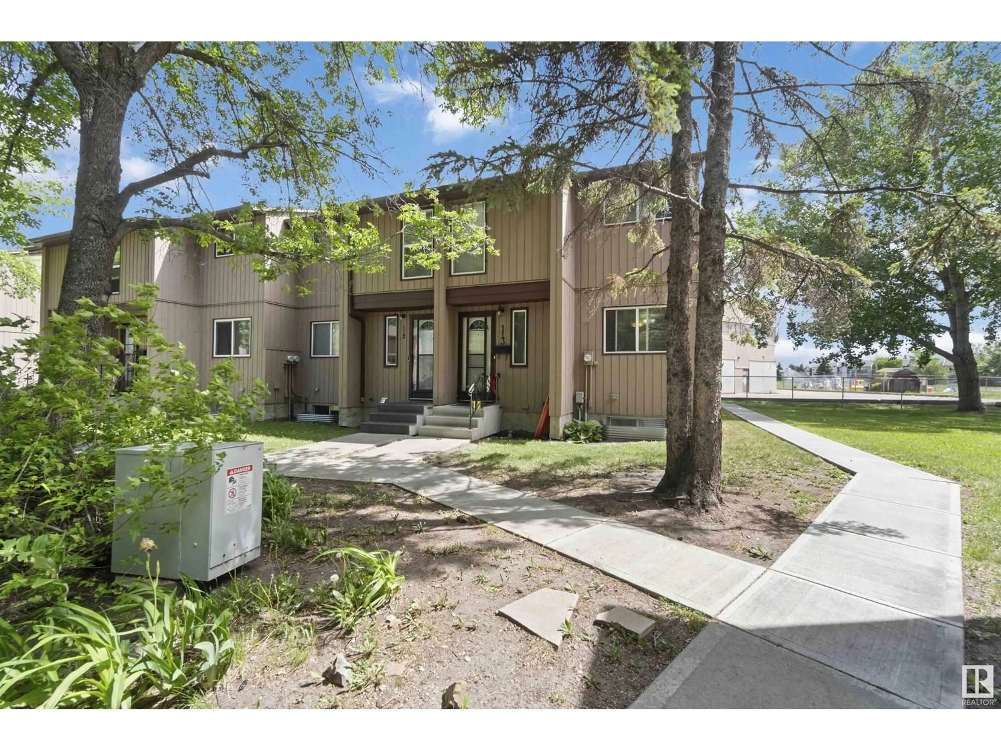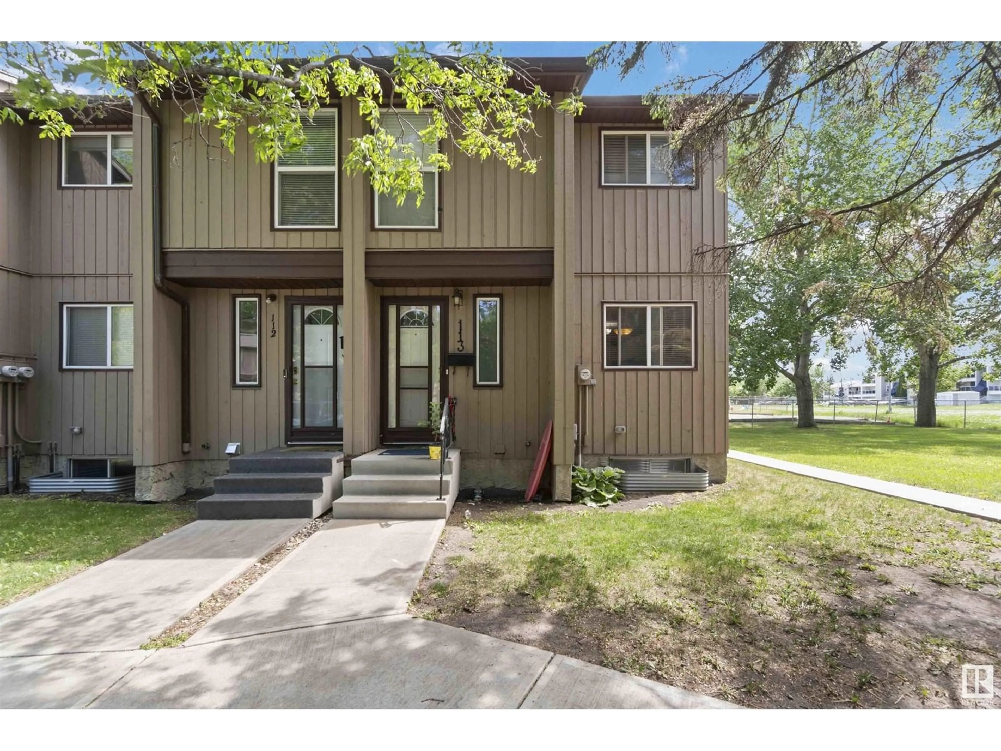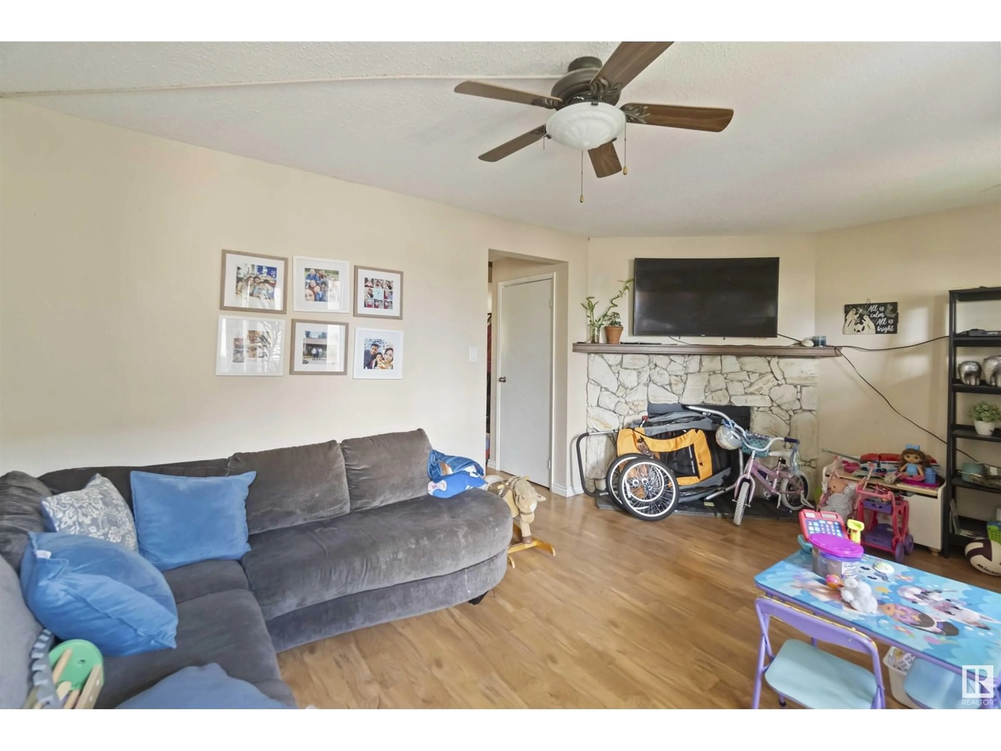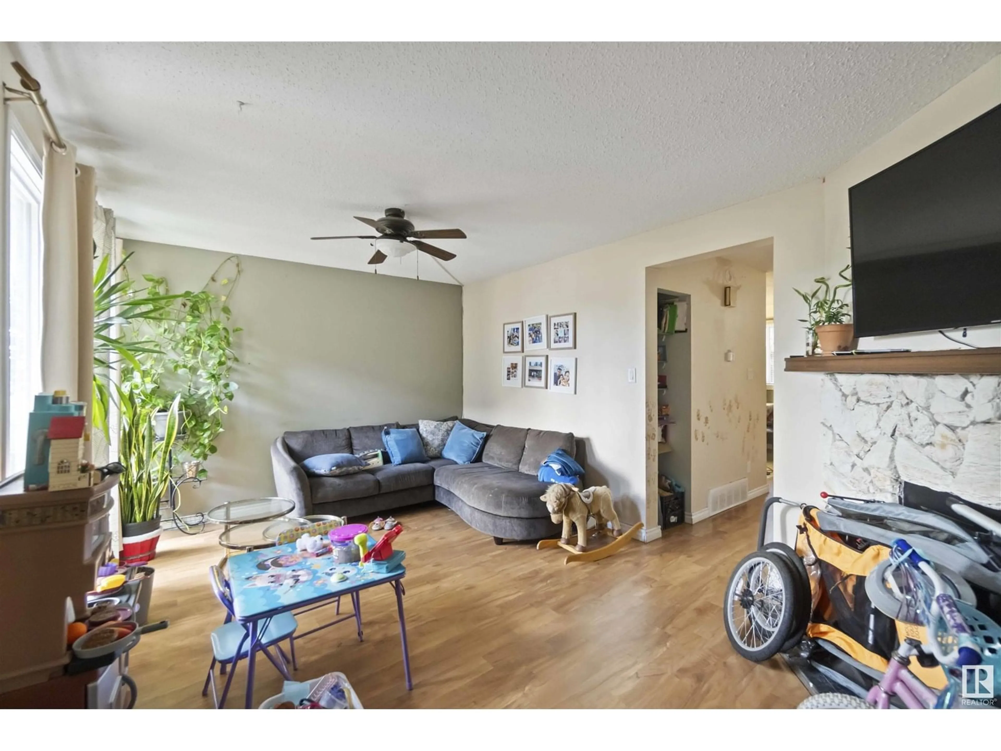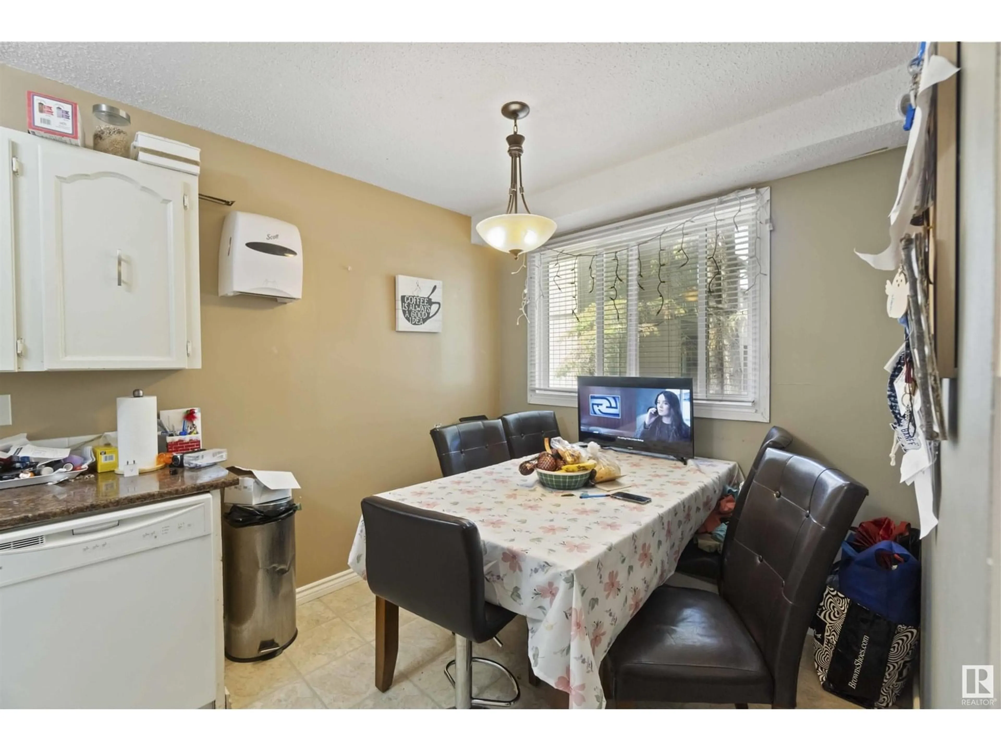NW - 113 10633 AV, Edmonton, Alberta T6J4N4
Contact us about this property
Highlights
Estimated valueThis is the price Wahi expects this property to sell for.
The calculation is powered by our Instant Home Value Estimate, which uses current market and property price trends to estimate your home’s value with a 90% accuracy rate.Not available
Price/Sqft$229/sqft
Monthly cost
Open Calculator
Description
Discover this inviting 3-bed, 2-storey townhome in Commonwealth Village, Steinhauer, perfect for first-time buyers, families, or investors ready to add their personal touch. Steps from Steinhauer Park’s playground, sports fields, and outdoor rink, it’s ideal for active lifestyles. Enjoy proximity to Steinhauer Elementary, Southgate Centre’s 165+ stores, and Century Park LRT for seamless downtown access. Ermineskin Community League offers vibrant events and fitness programs nearby. The cozy living room boasts laminate flooring, a corner fireplace with stone facing, and large windows overlooking the backyard. The eat-in kitchen features white cabinetry and appliances, ready for your modern upgrades. Upstairs, a spacious master, two bedrooms, and a 4-piece bath await. The partially finished basement, with ample storage and laundry, offers endless potential for customization. This end unit, next to a green belt, has a fenced backyard with deck and two parking stalls. Close to Calgary Trail and Anthony Henday, (id:39198)
Property Details
Interior
Features
Main level Floor
Living room
11 x 17Dining room
Condo Details
Inclusions
Property History
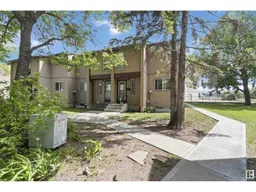 12
12
