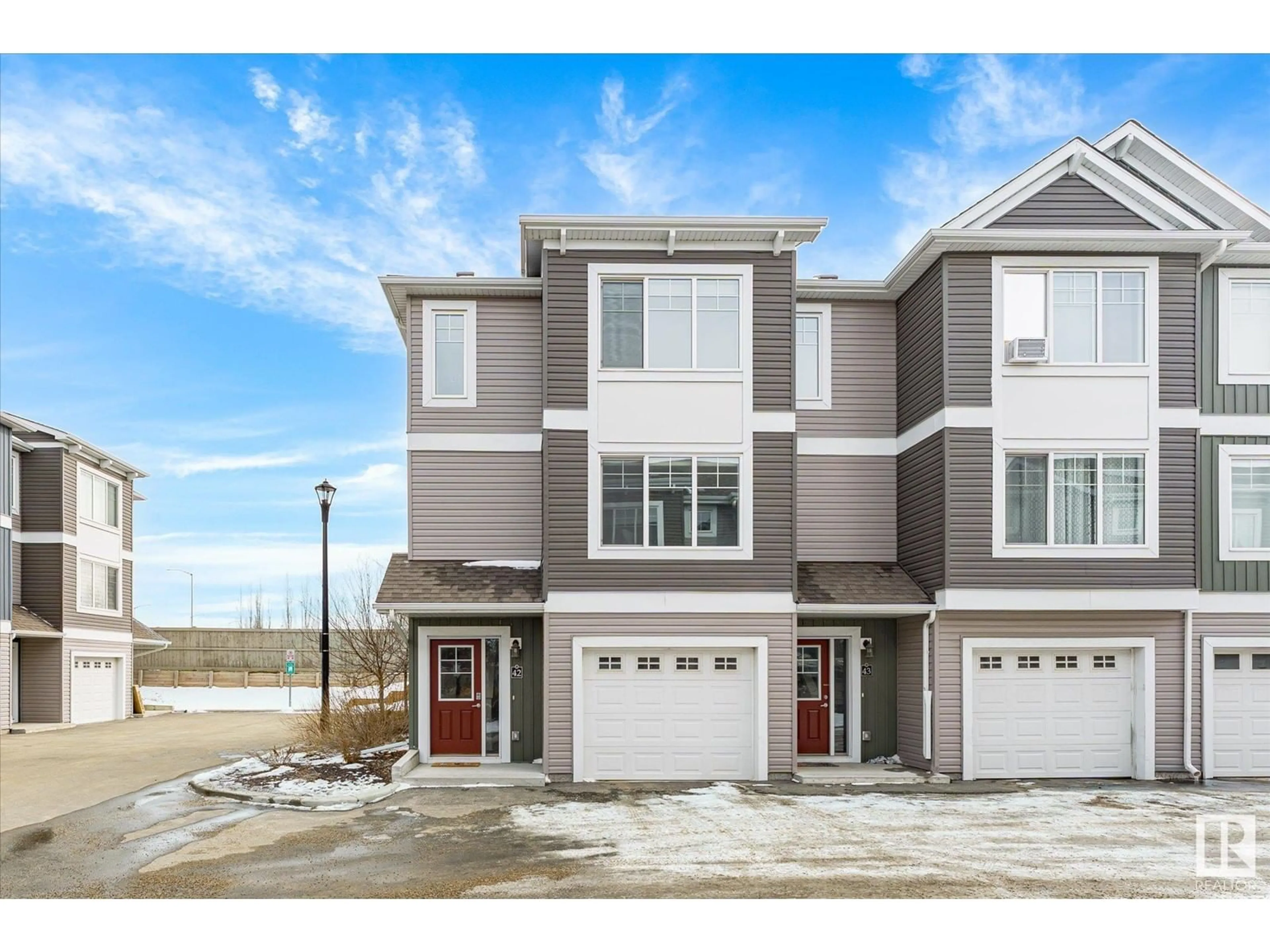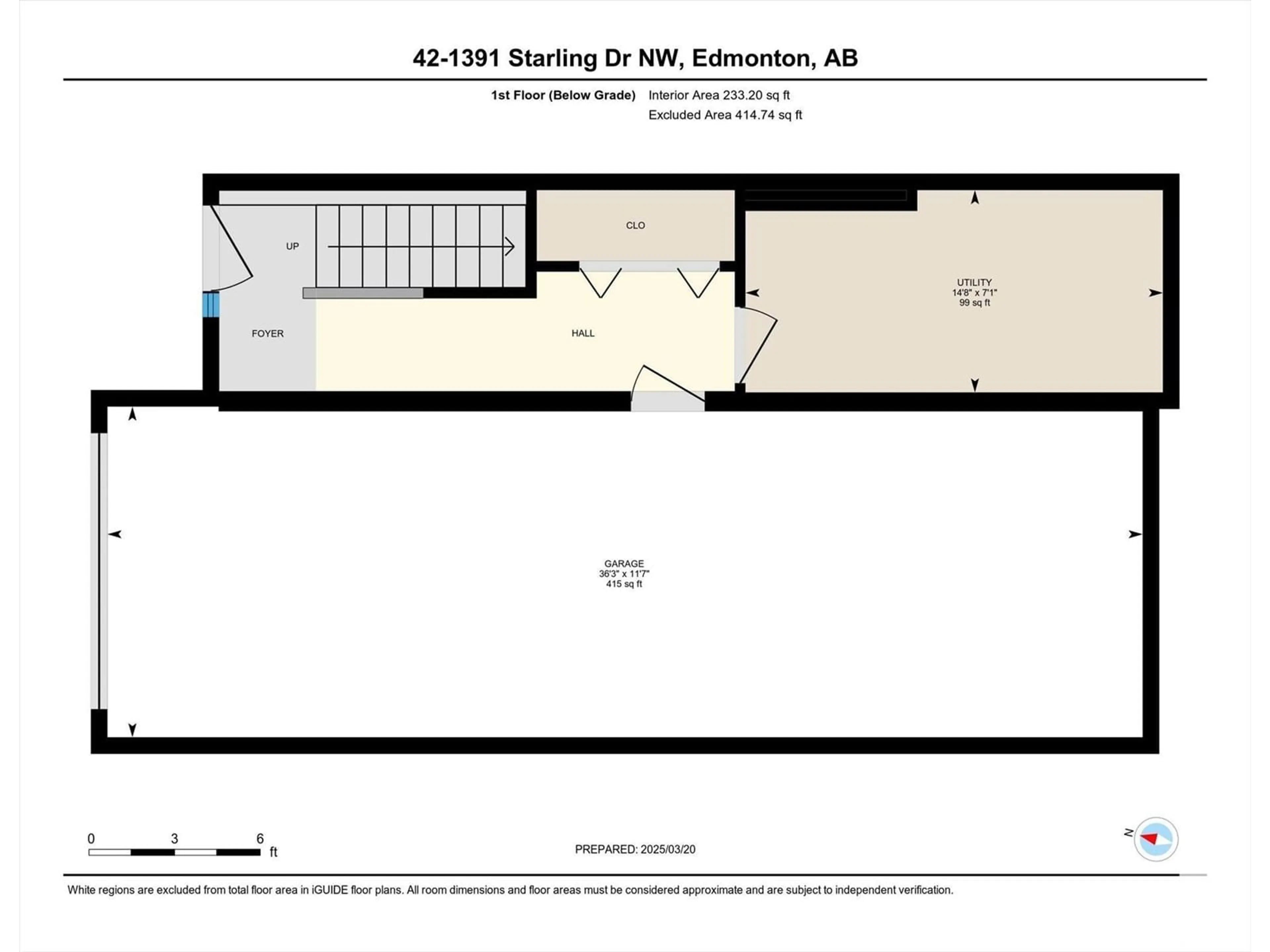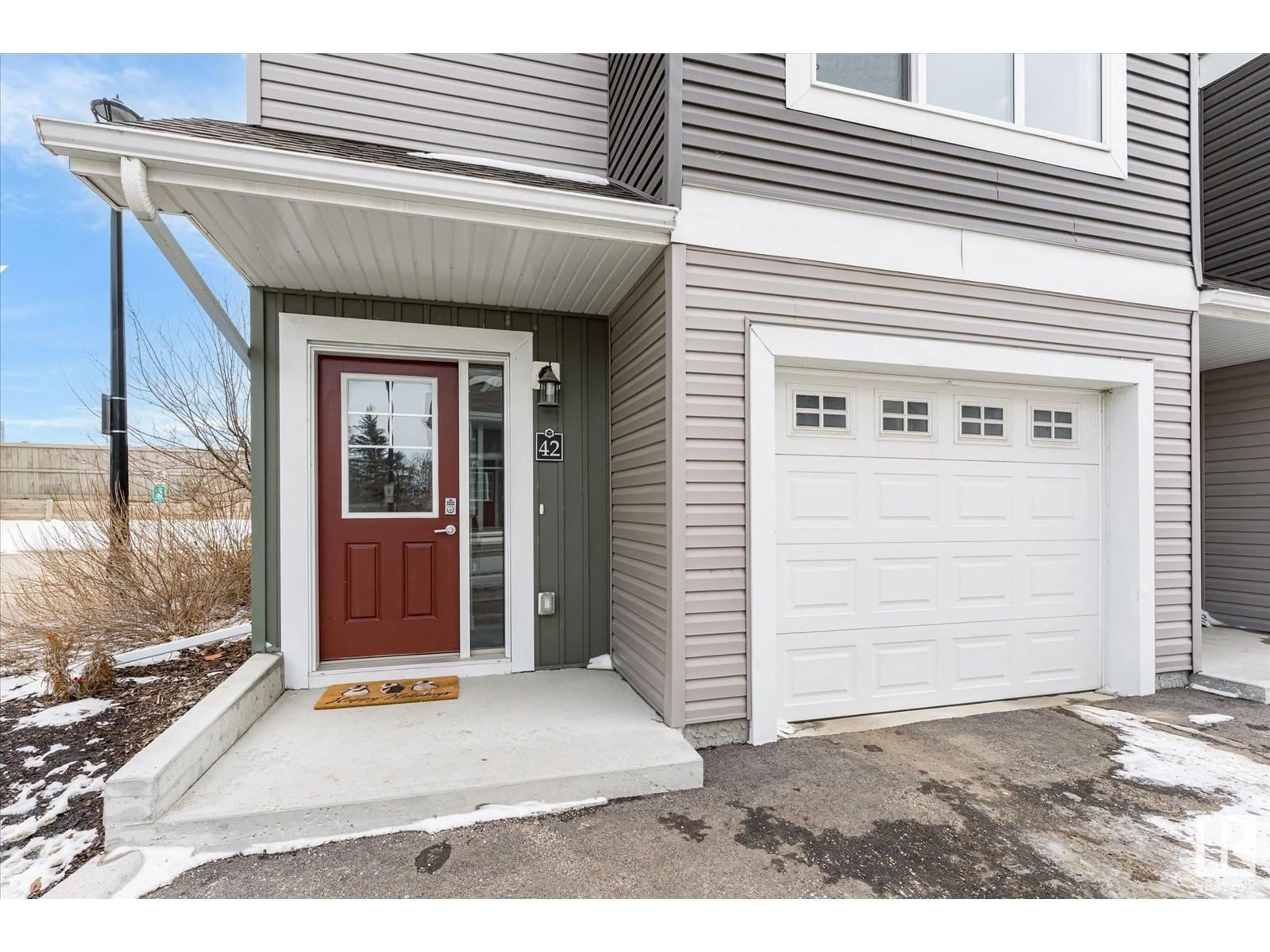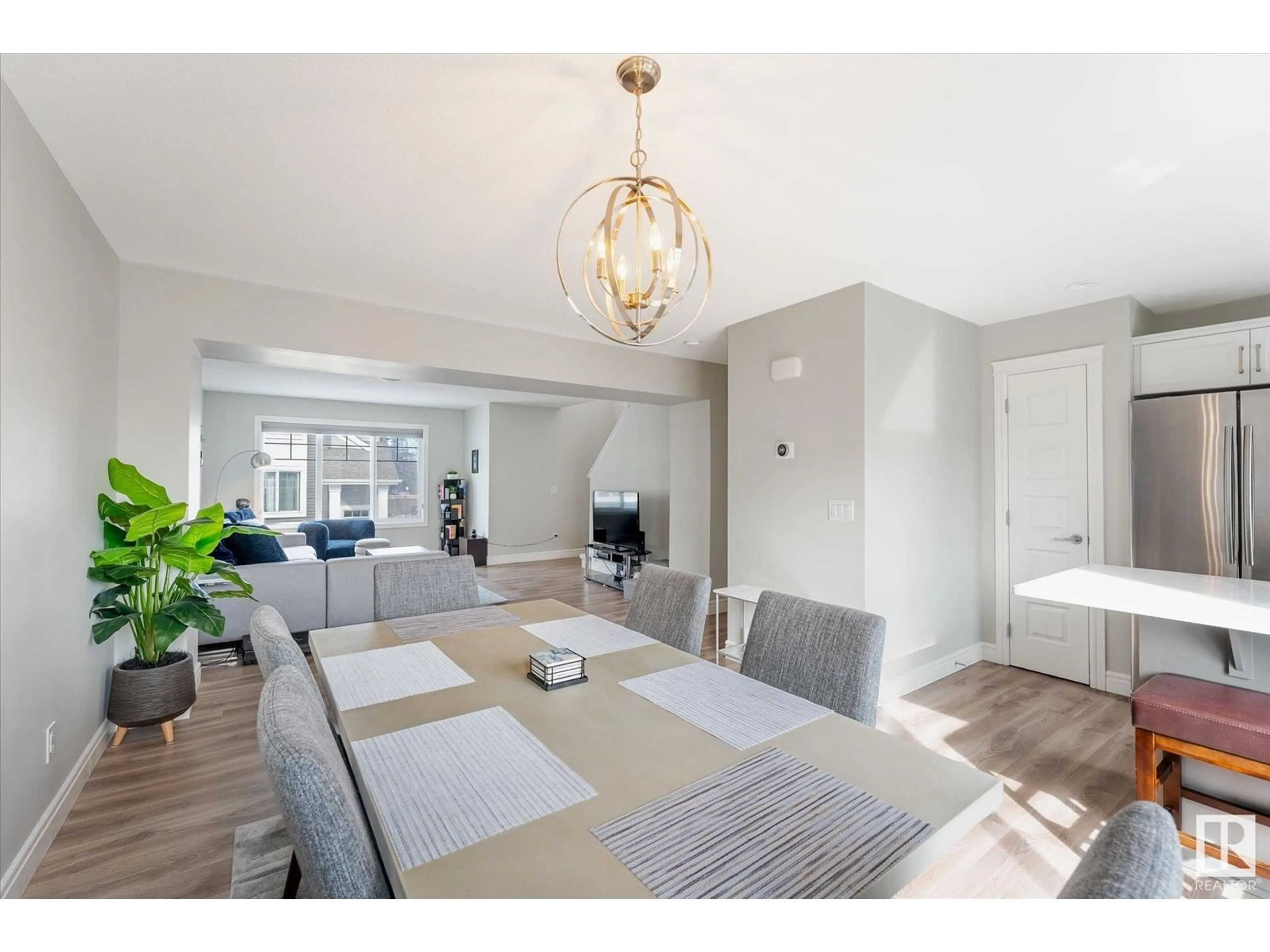#42 1391 STARLING DR NW, Edmonton, Alberta T5S0L3
Contact us about this property
Highlights
Estimated ValueThis is the price Wahi expects this property to sell for.
The calculation is powered by our Instant Home Value Estimate, which uses current market and property price trends to estimate your home’s value with a 90% accuracy rate.Not available
Price/Sqft$246/sqft
Est. Mortgage$1,460/mo
Maintenance fees$287/mo
Tax Amount ()-
Days On Market15 days
Description
Nestled in the serene, nature-filled community of Starling, this 3 bedroom, 2.5 bath 3-storey townhouse offers over 1,400 sq of beautifully finished living space. With a tandem-style double garage, 3 bedrooms & 2.5 bathrooms, this home is designed for both comfort & functionality. The 2nd floor features a bright & spacious open floor plan, perfect for entertaining & everyday living. The large living room flows seamlessly into the dining area where patio doors open onto a private deck, ideal for enjoying the outdoors. The modern kitchen is complete with quartz countertops, stainless steel appliances & a pantry cabinet for extra storage. A convenient two-piece powder room completes this level. A cozy bonus area on the top floor-perfect space for a home office or reading nook, complementing the full main bath & 3 bedrooms, including a spacious primary suite with double closets & a private 4-piece ensuite. With low condo fees & a great location near parks & trails, this home is a must-see! (id:39198)
Property Details
Interior
Features
Upper Level Floor
Living room
Dining room
Kitchen
Primary Bedroom
Condo Details
Inclusions
Property History
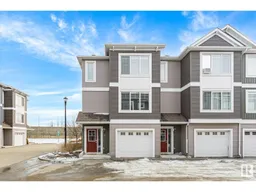 45
45
