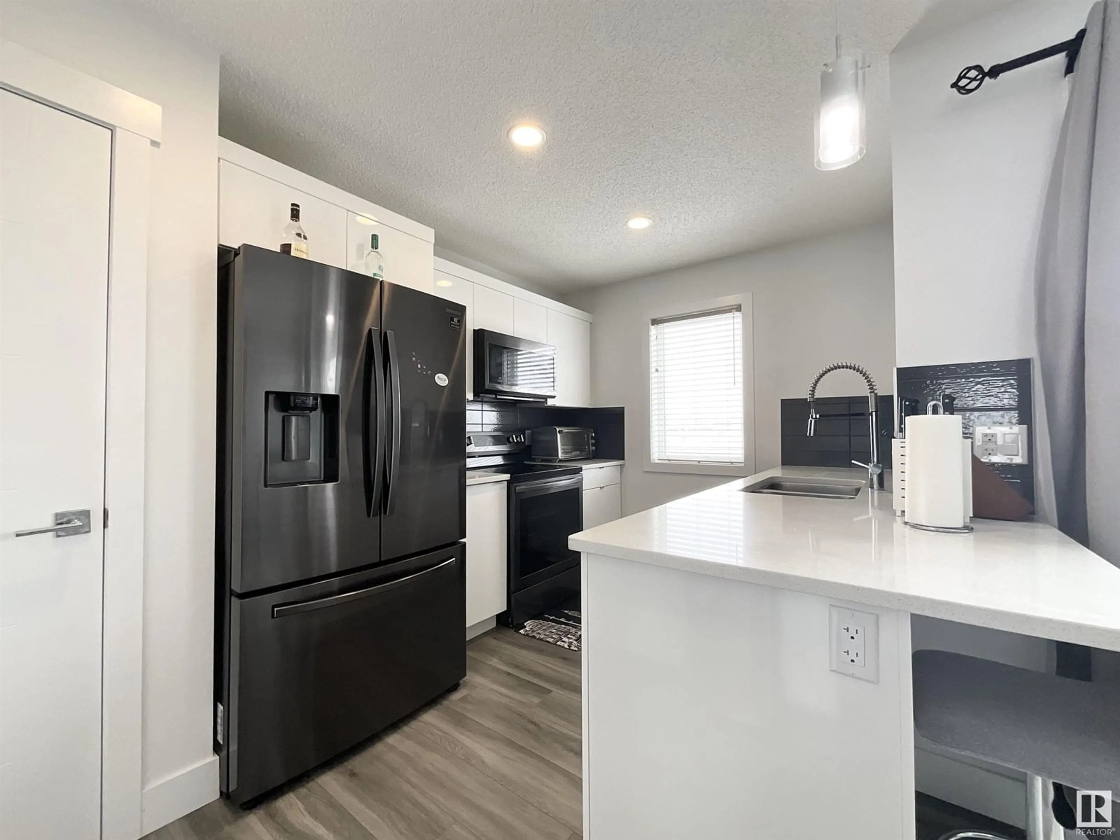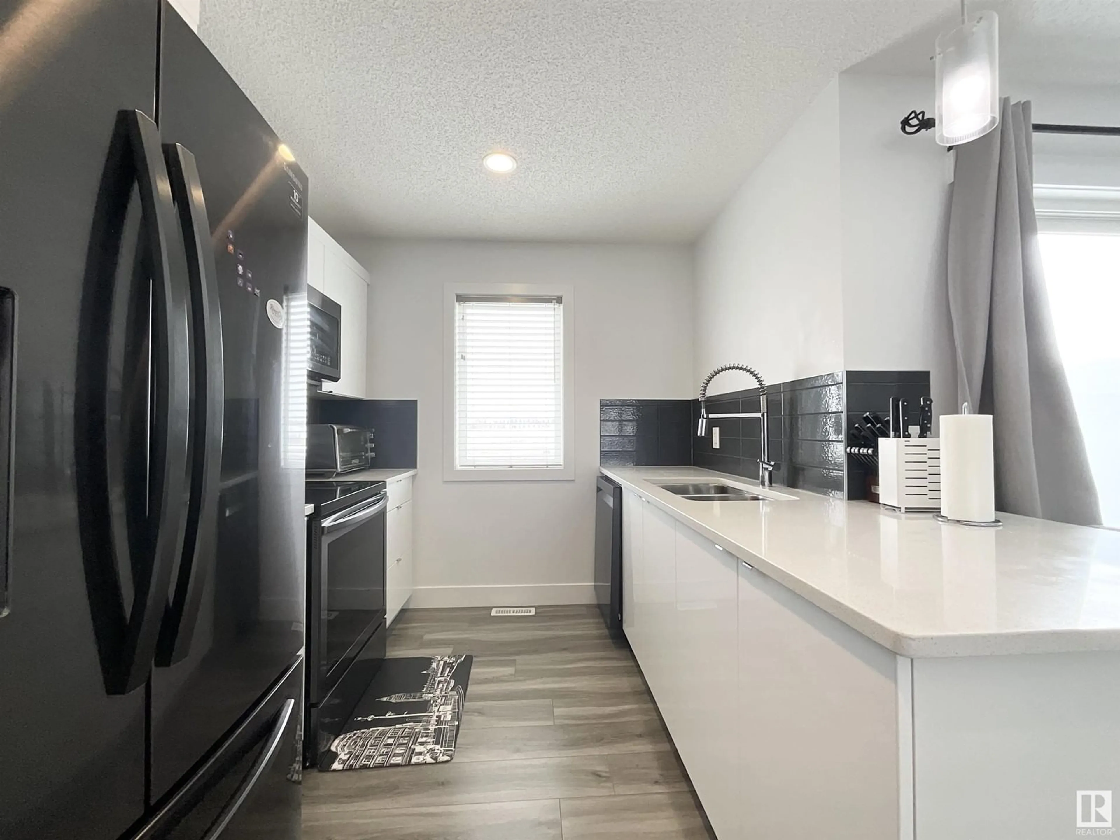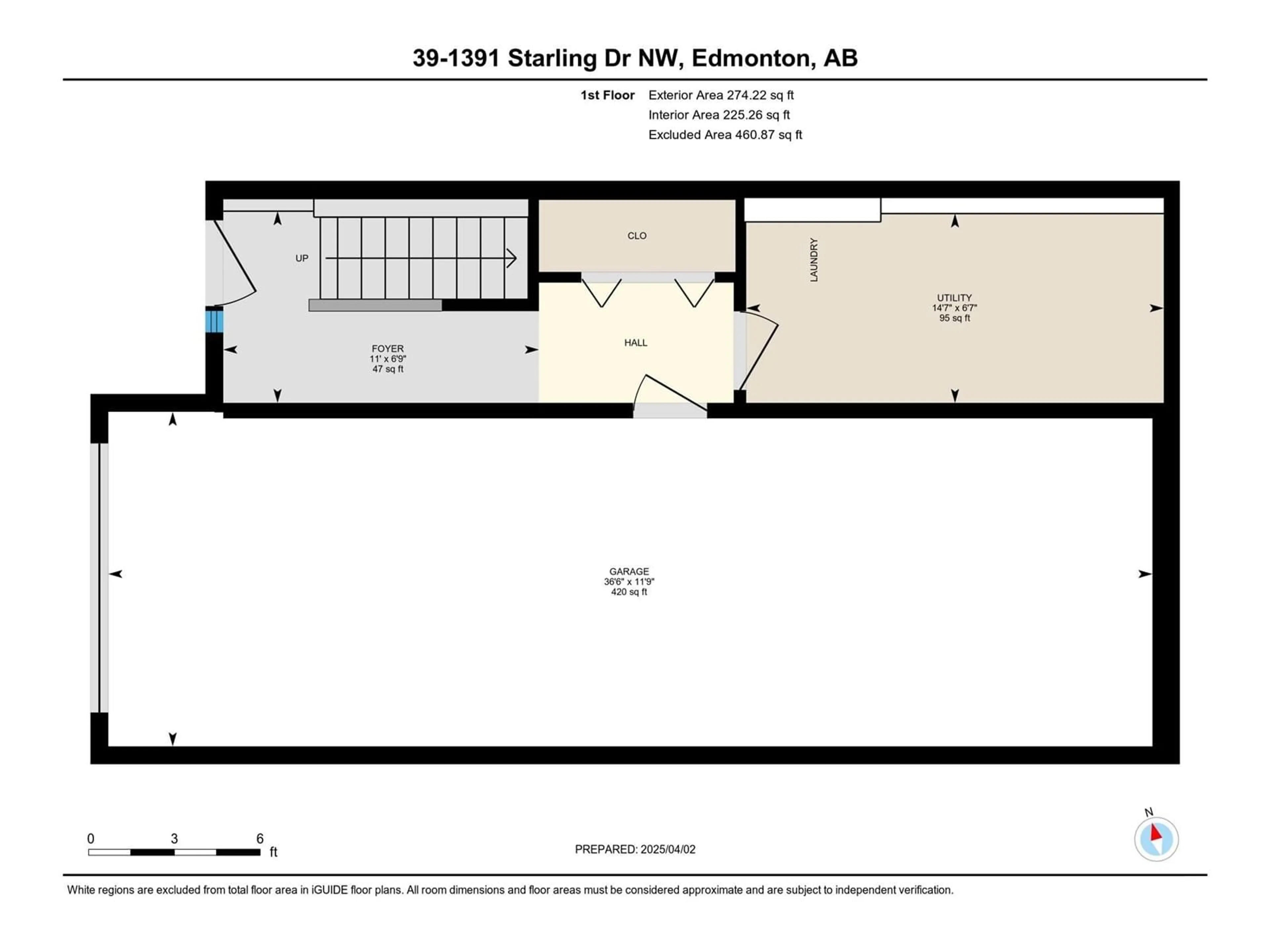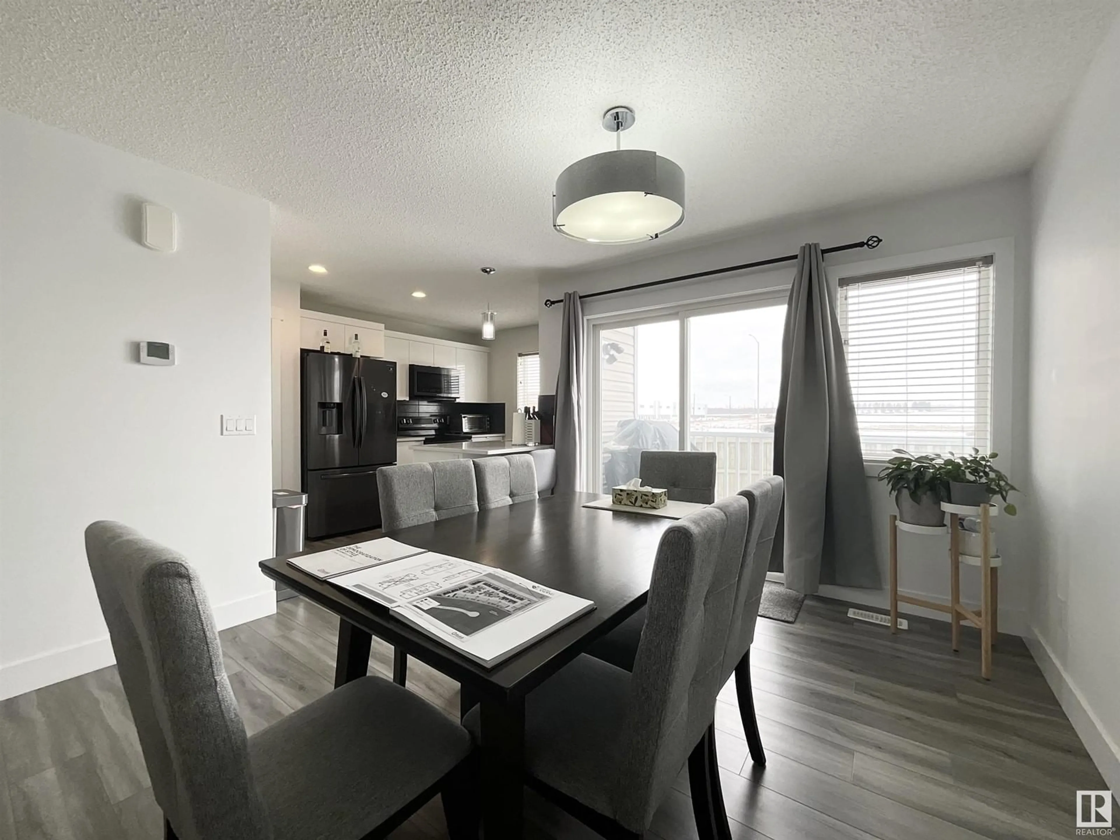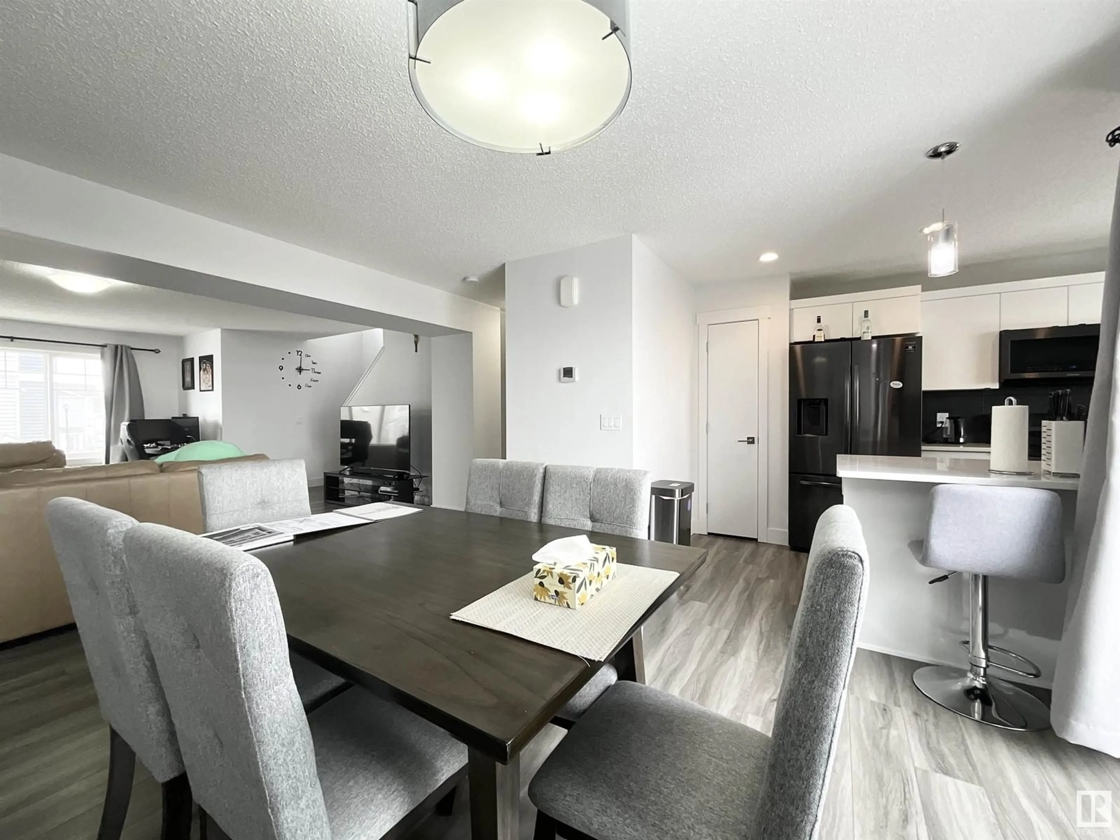39 - 1391 STARLING DR, Edmonton, Alberta T5S0L3
Contact us about this property
Highlights
Estimated ValueThis is the price Wahi expects this property to sell for.
The calculation is powered by our Instant Home Value Estimate, which uses current market and property price trends to estimate your home’s value with a 90% accuracy rate.Not available
Price/Sqft$213/sqft
Est. Mortgage$1,568/mo
Maintenance fees$287/mo
Tax Amount ()-
Days On Market29 days
Description
Welcome to this stunning and spacious home in the growing community of Starling. This clean, bright, and modern, 3 bedroom, 2.5 bathroom unit, provides functional living at an affordable price. Keep the snow off your vehicles with the tandem garage, large enough for two trucks and storage. In-suite washer and dryer located conveniently on the lower level. You'll find an abundance of family space on the open concept main level. Cook and bake in the gorgeous kitchen, utilize the additional dining space, and enjoy the sunny deck to BBQ on or entertain family and friends. The 3 upstairs bedrooms provide enough room for parents and kids, or utilize the extra space for a home office. Located close enough to take advantage of shopping in both Edmonton and St. Albert. Don't miss out on this incredible property! (id:39198)
Property Details
Interior
Features
Main level Floor
Living room
5.84m x 5.6Dining room
4.4m x 3.56mKitchen
2.53m x 3.7Condo Details
Amenities
Ceiling - 9ft
Inclusions
Property History
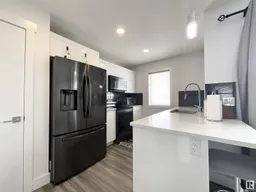 30
30
