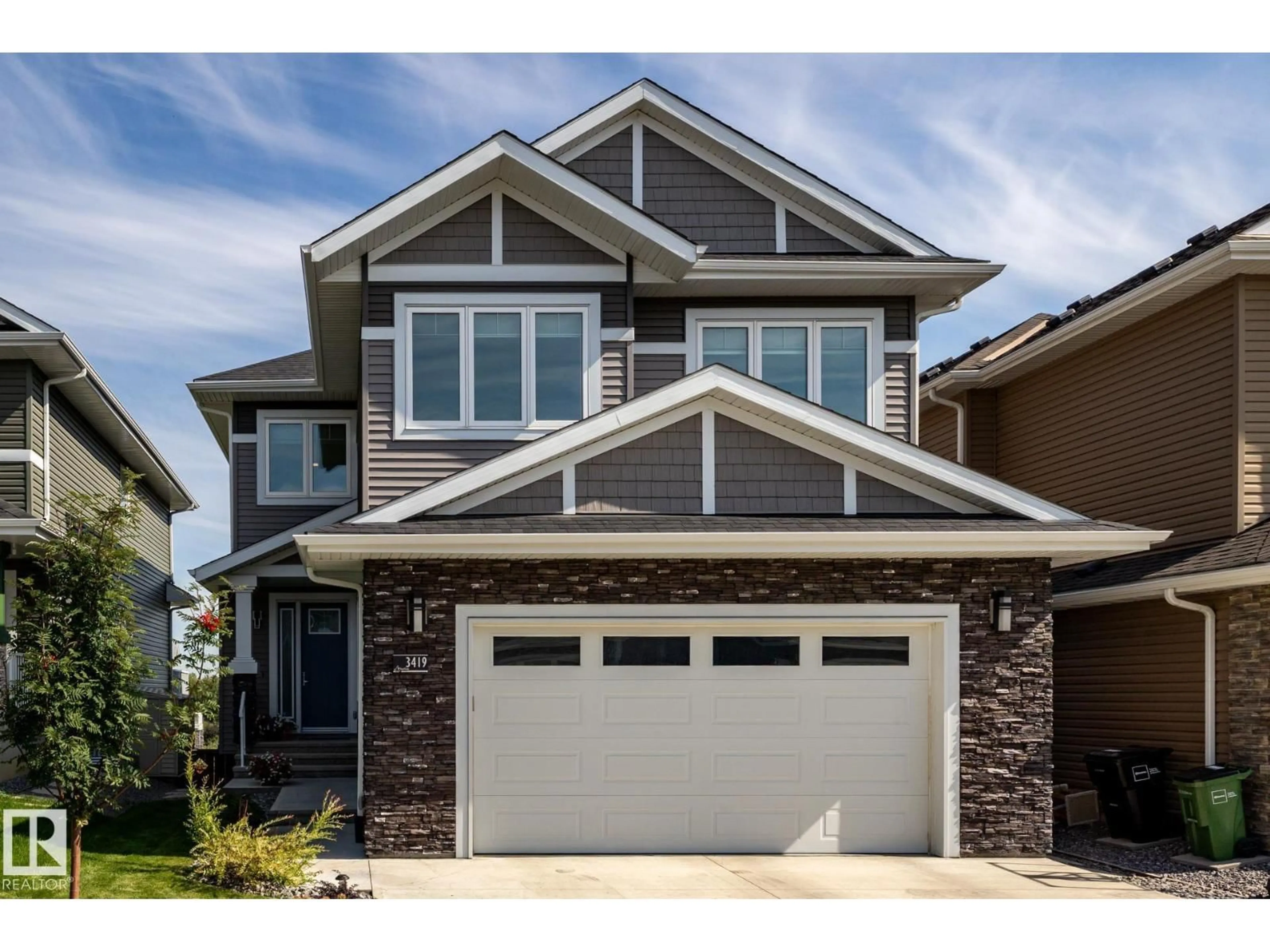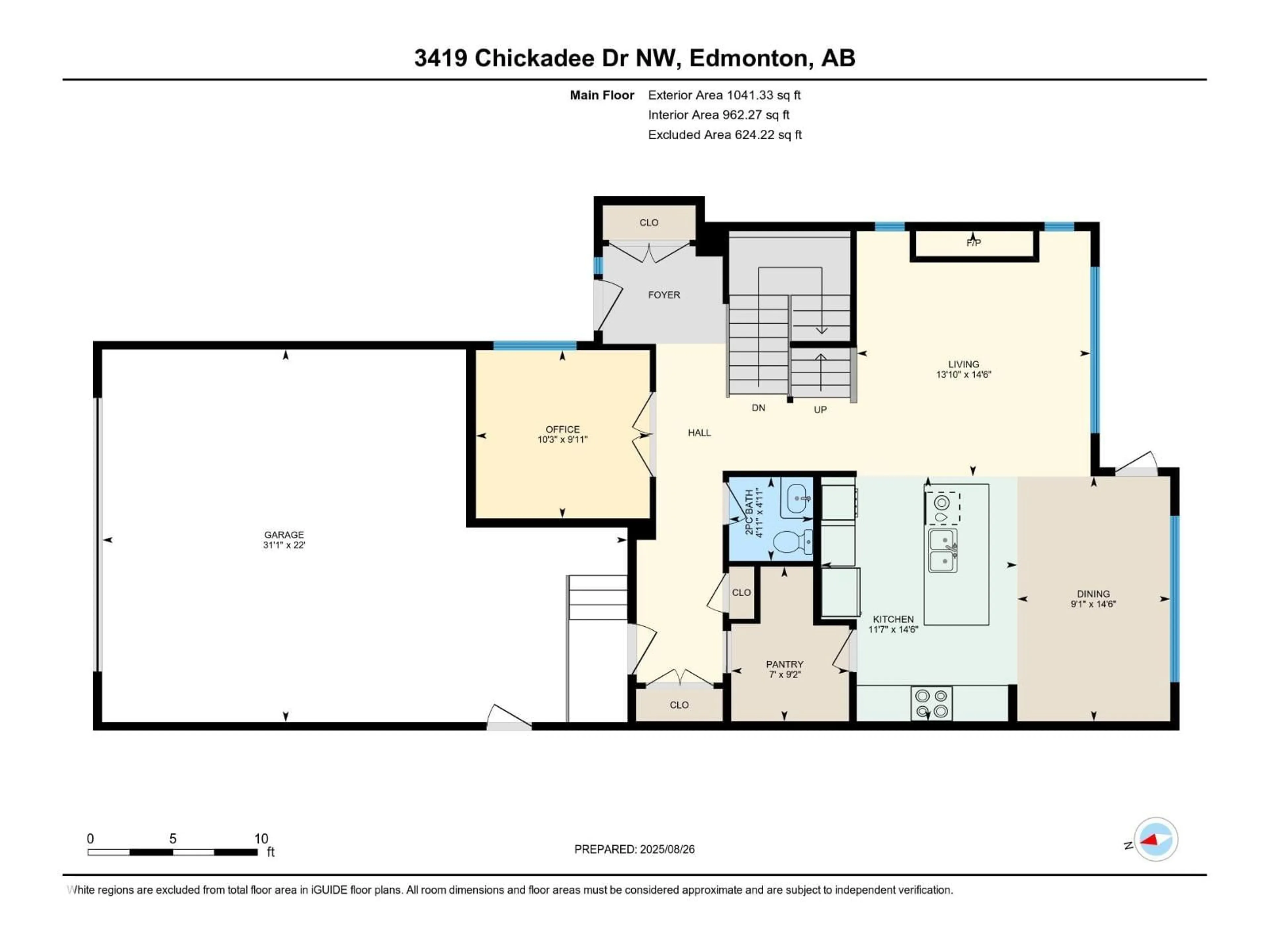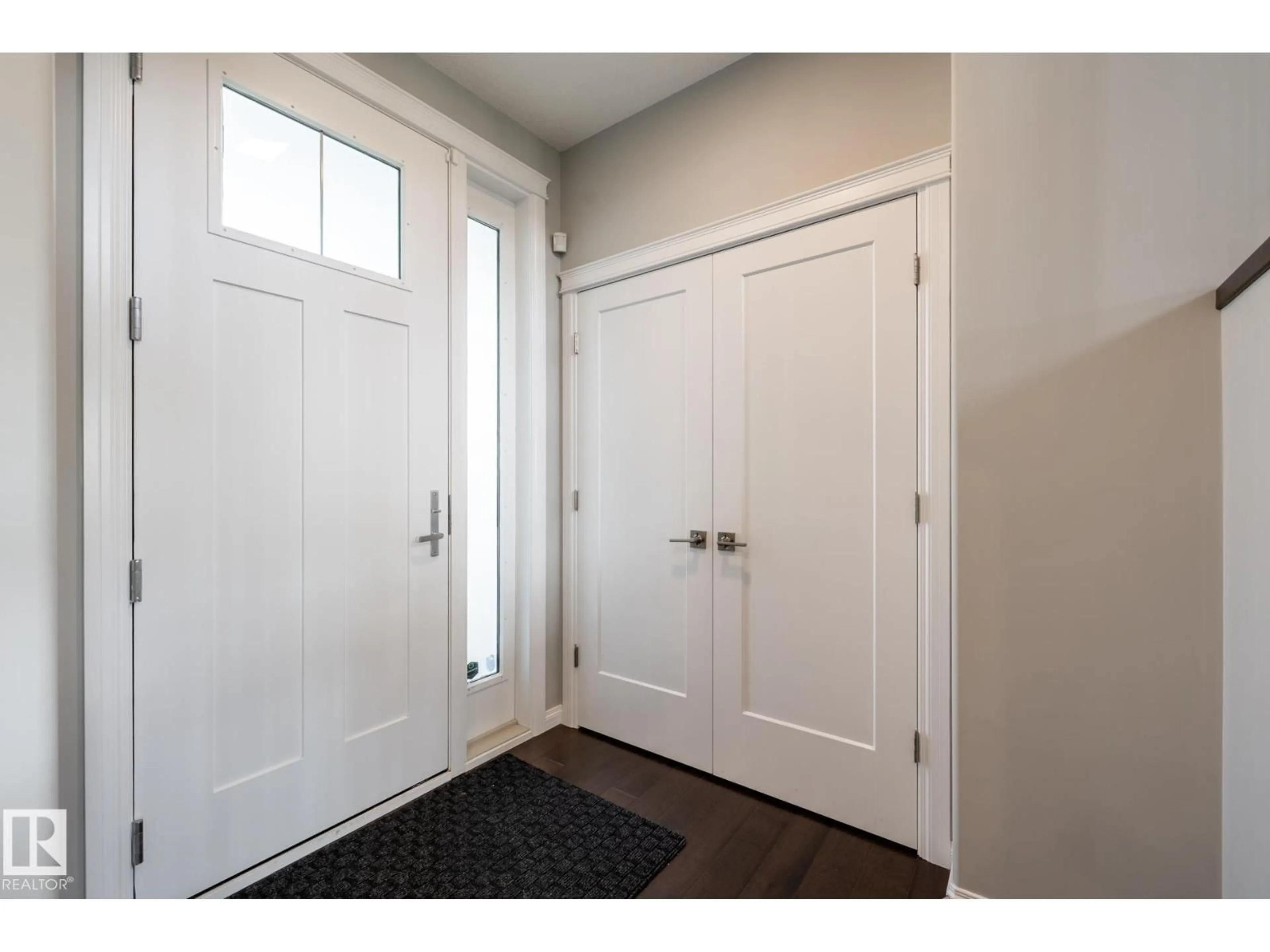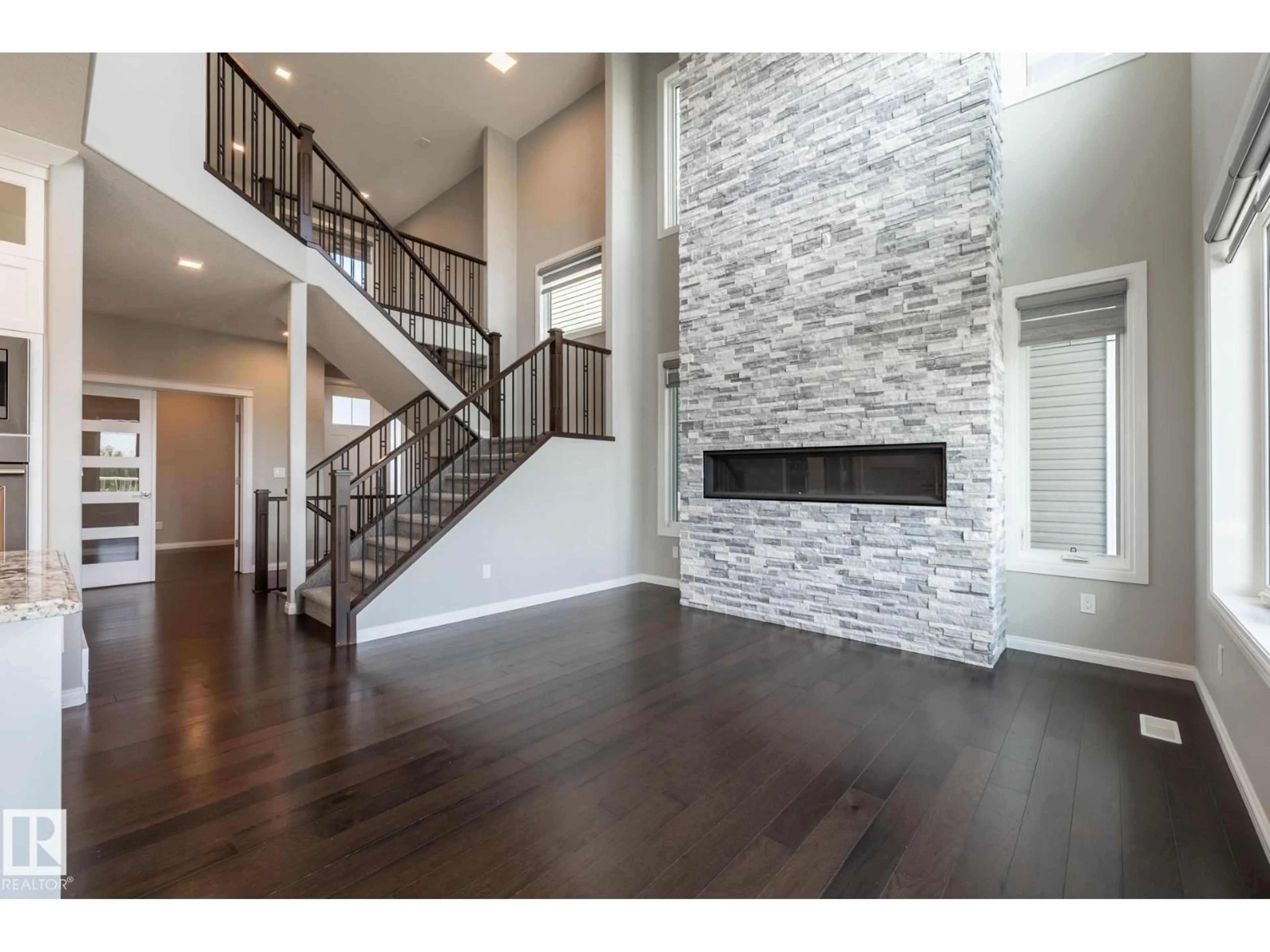3419 CHICKADEE DR, Edmonton, Alberta T5S0L1
Contact us about this property
Highlights
Estimated valueThis is the price Wahi expects this property to sell for.
The calculation is powered by our Instant Home Value Estimate, which uses current market and property price trends to estimate your home’s value with a 90% accuracy rate.Not available
Price/Sqft$426/sqft
Monthly cost
Open Calculator
Description
A striking modern home in the exclusive Starling neighborhood, steps from Lois Hole Provincial Park and the shores of Big Lake. This lakefront property spans over 3000 sq. ft. across three floors, with 4 bedrooms, 4.5 bathrooms, and ensuite baths featuring granite vanities and upscale fixtures. An impressive entry leads to a soaring living area with 18-foot ceiling, expansive 4 panels triple pane windows, and a dramatic floor-to-ceiling stone fireplace. A grand staircase connects all levels. The gourmet kitchen features European-style cabinetry, Frigidaire Professional appliances, a gas stove, and a granite-topped island. The main level is enhanced by elegant hardwood flooring, and a smart NEST thermostat manages heating and cooling. The 30' x 9' maintenance free deck connects patio below via exterior staircase, all overlooking the scenic lakefront setting. The 30' x 9' maintenance-free deck and connected patio offer spectacular lakefront views, creating a seamless indoor-outdoor living experience. (id:39198)
Property Details
Interior
Features
Main level Floor
Living room
4.42 x 4.21Den
3.03 x 3.13Kitchen
4.42 x 3.53Dining room
4.41 x 2.76Exterior
Parking
Garage spaces -
Garage type -
Total parking spaces 4
Property History
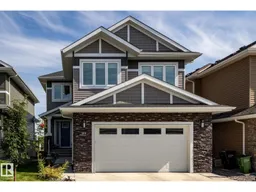 46
46
