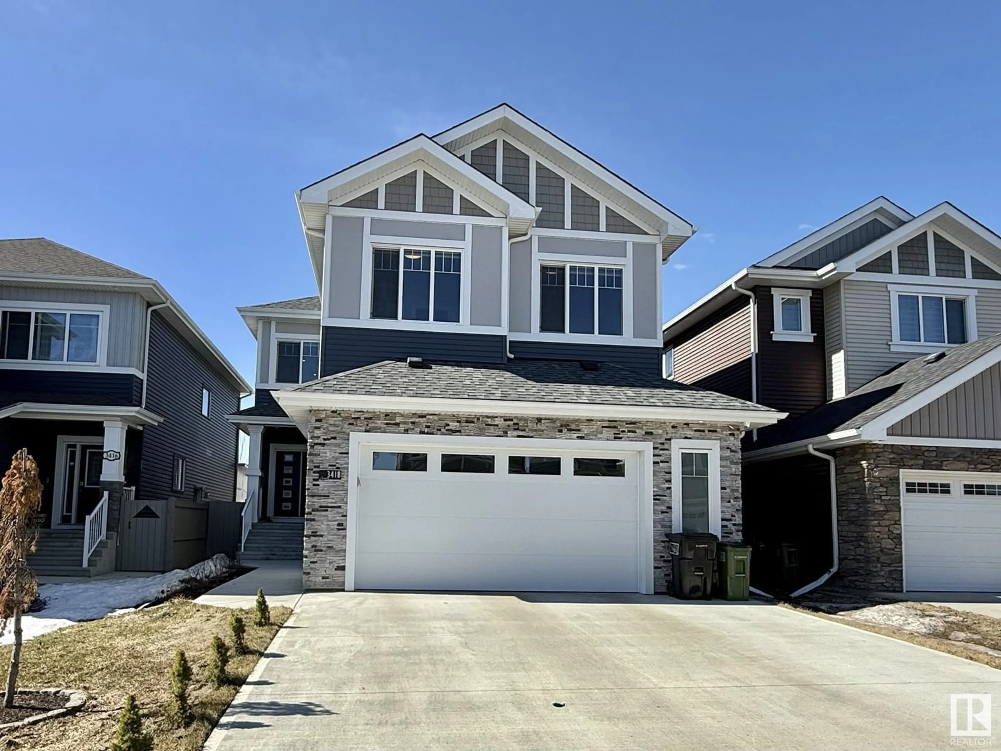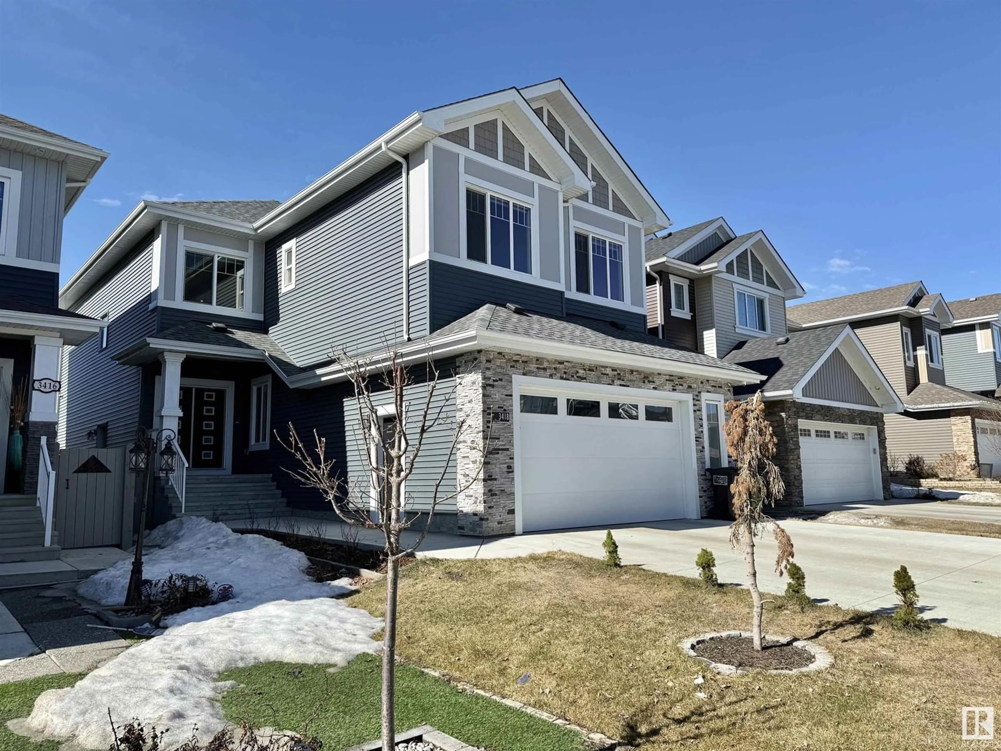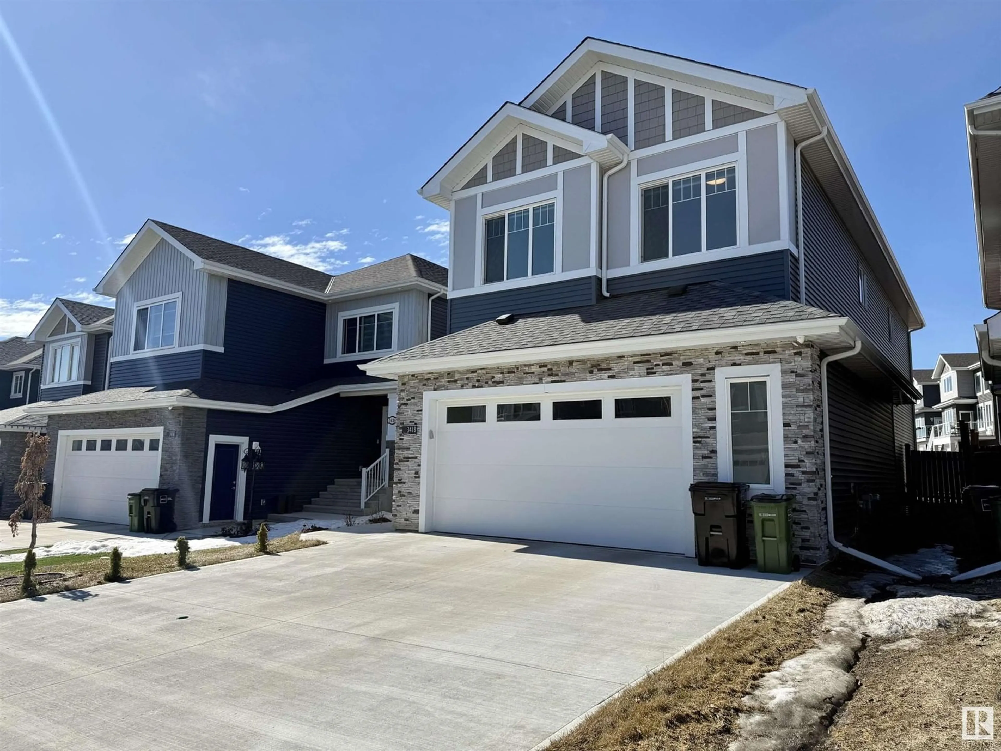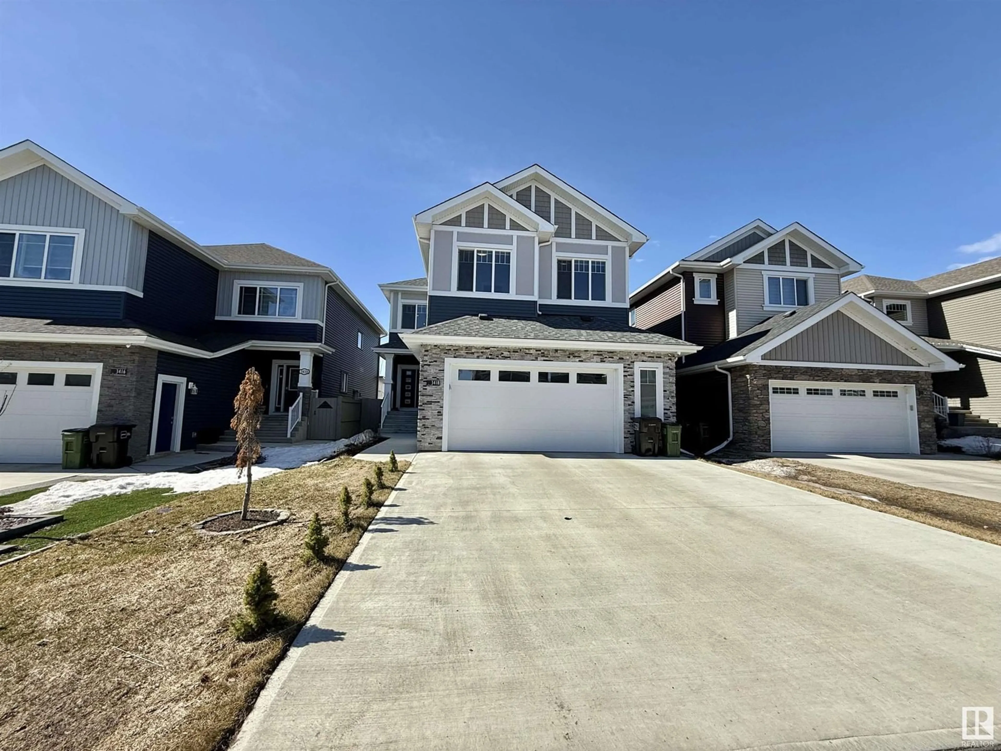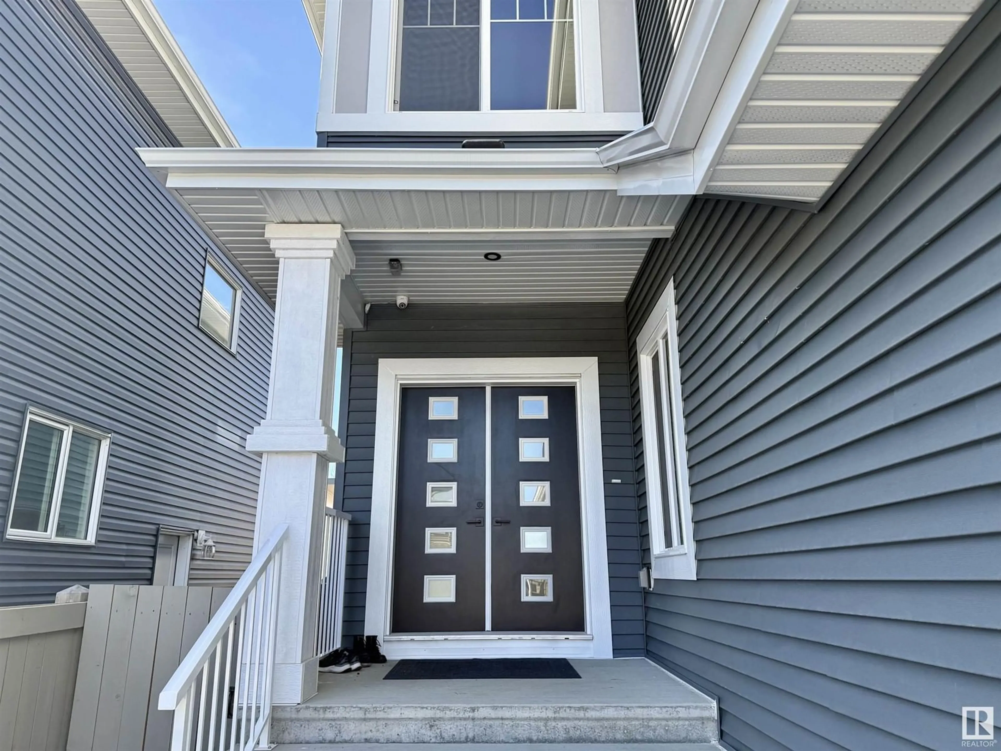3418 CHICKADEE DR, Edmonton, Alberta T5S0L2
Contact us about this property
Highlights
Estimated ValueThis is the price Wahi expects this property to sell for.
The calculation is powered by our Instant Home Value Estimate, which uses current market and property price trends to estimate your home’s value with a 90% accuracy rate.Not available
Price/Sqft$280/sqft
Est. Mortgage$3,088/mo
Tax Amount ()-
Days On Market56 days
Description
Welcome to this beautifully crafted custom home located in the prestigious community of Starling. This 2022 built property with upgraded double attached garage(sink, floor drain) offers nearly 2,600 sq.ft. of elegant living space on a 32' pocket lot. Step through the double front doors into an open-concept layout designed for both comfort and style. The chef-inspired kitchen showcases quartz countertops and backsplash, a walk-through pantry, abundant cabinetry, and stainless steel appliances. A den on the main floor can easily function as a bedroom, paired with a full bathroom.Upstairs, you’ll find four spacious bedrooms, a generous bonus room, and a conveniently located laundry area. The primary suite boasts a spa-like ensuite and walk-in closet. Two bedrooms are connected by a Jack & Jill bathroom with dual sinks, while the fourth bedroom enjoys its own private full bath.The basement provides excellent suite potential with a side entrance and plumbing rough-ins. Mins walk to BIG LAKE! Must see! (id:39198)
Property Details
Interior
Features
Main level Floor
Living room
Dining room
Kitchen
Den
Property History
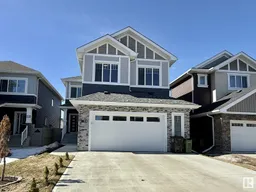 62
62
