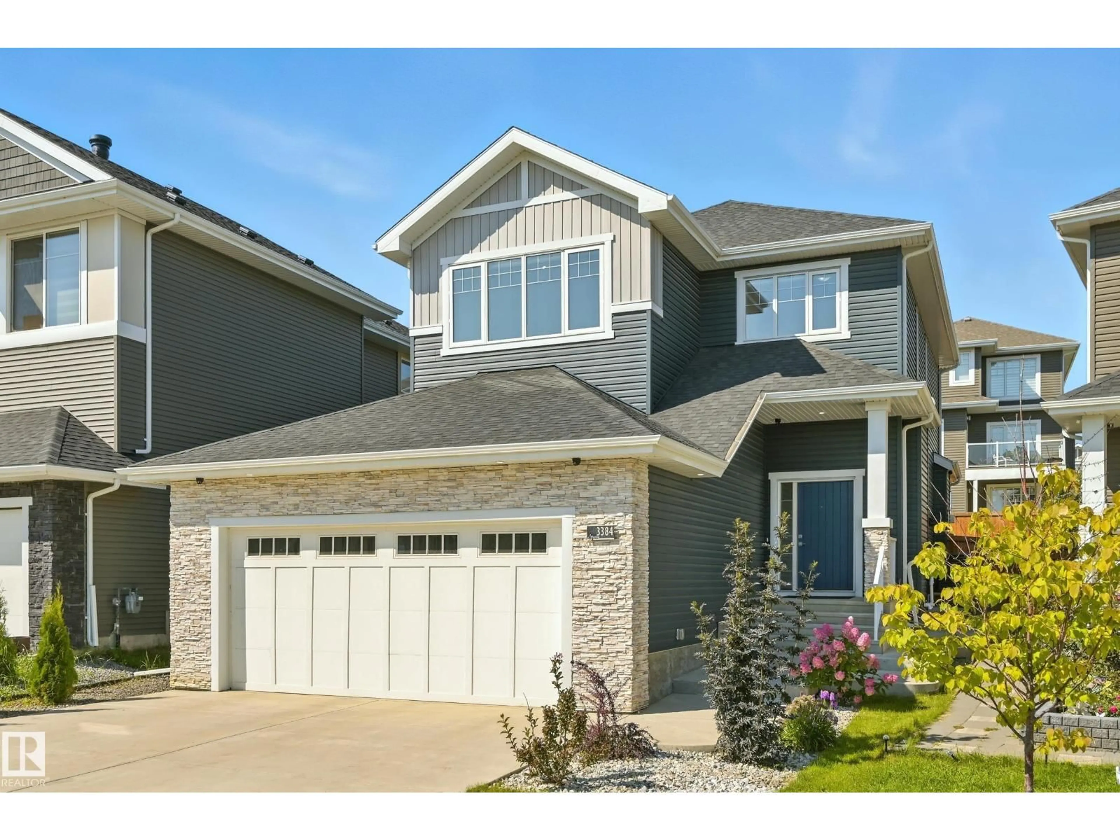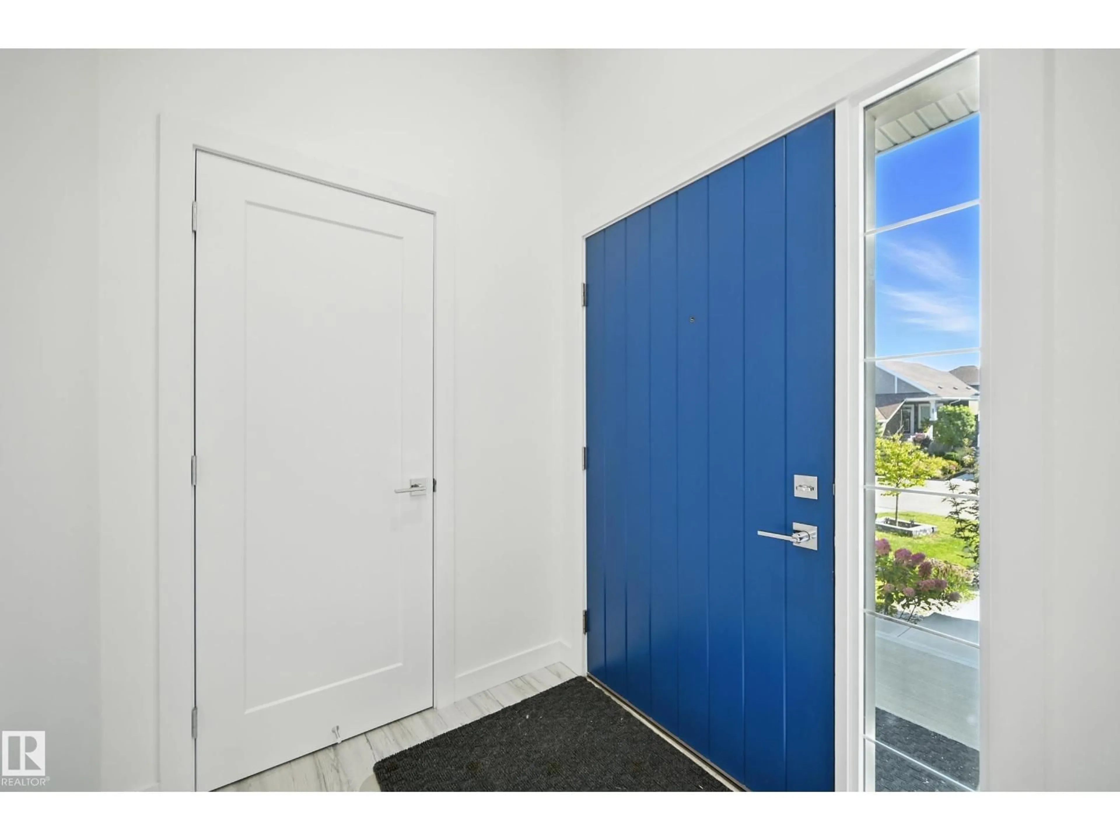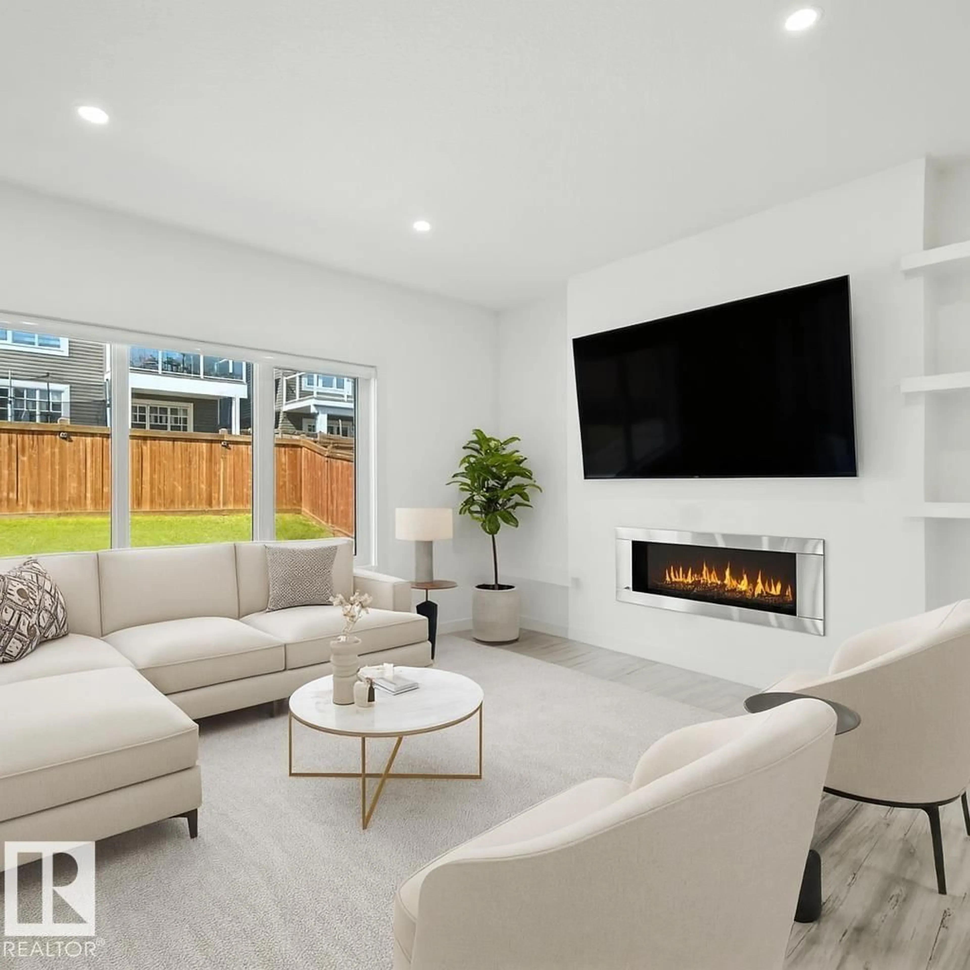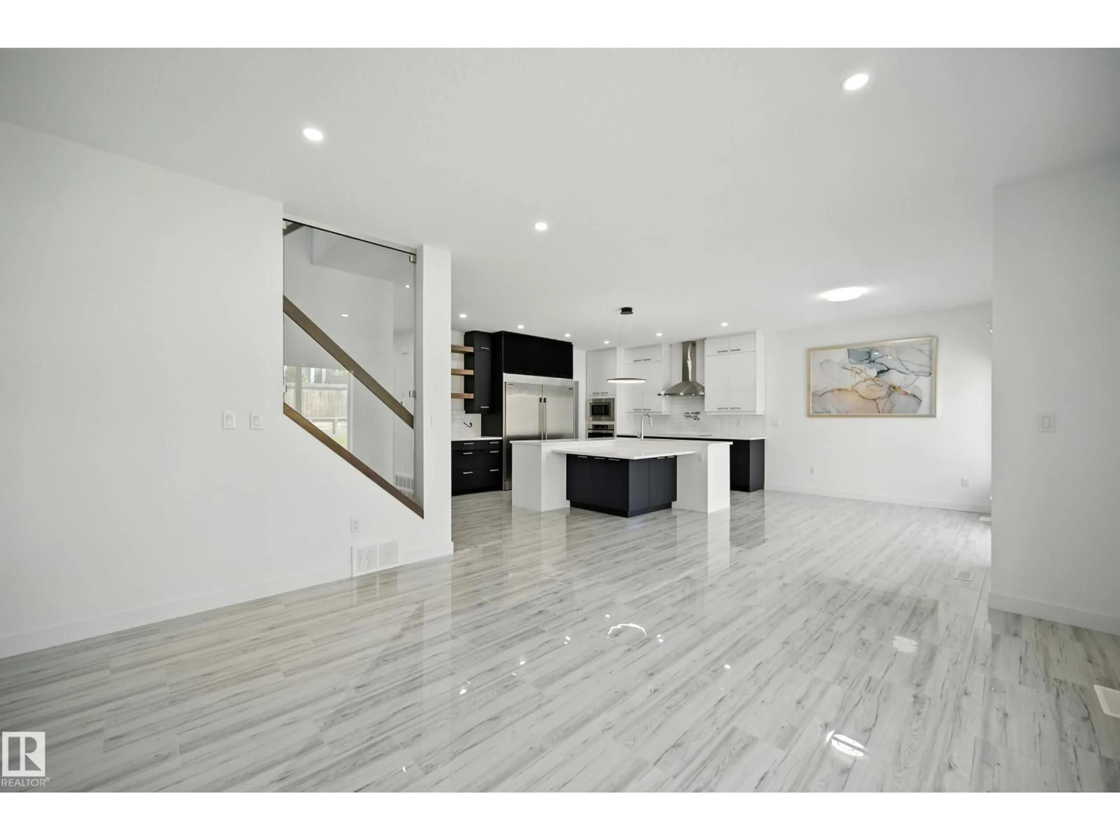3384 CHICKADEE DR, Edmonton, Alberta T5S0L2
Contact us about this property
Highlights
Estimated valueThis is the price Wahi expects this property to sell for.
The calculation is powered by our Instant Home Value Estimate, which uses current market and property price trends to estimate your home’s value with a 90% accuracy rate.Not available
Price/Sqft$298/sqft
Monthly cost
Open Calculator
Description
CUSTOM BUILT HOME WITH FULLY LEGAL 2-BED BASEMENT SUITE w/ private entry includes a modern kitchen, living area, bath, laundry! Over 2300 SQFT of beautifully finished living space w/ 9’ ceilings (on every floor) & refined custom details throughout, making it the definition of LUXURY! A gourmet kitchen offers an abundance of cabinets & counter space, upgraded appliances including a side-by-side fridge/freezer, pot filler, & built-in oven/microwave. A Walkthrough pantry from the mud room is the chef's kiss of functionality! The open-concept living room is enhanced by the fireplace with custom built-ins, while a main floor DEN provides the perfect office or guest room. Upstairs offers 3 generous bdrms, a stylish bonus room with w/vaulted ceilings, a convenient laundry with sink and cabinets, & a sophisticated primary retreat w/ spa-inspired 5-piece ensuite & walk-in closet. Added luxuries: Central A/C, o/s db garage w/ drain, gas BBQ line, & a stamped concrete patio! SOME PHOTOS ARE VIRTUALLY STAGED. (id:39198)
Property Details
Interior
Features
Upper Level Floor
Laundry room
3.43 x 1.59Primary Bedroom
4.75 x 3.27Bedroom 2
2.74 x 2.72Bedroom 3
3.01 x 2.84Exterior
Parking
Garage spaces -
Garage type -
Total parking spaces 4
Property History
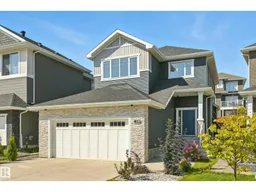 44
44
