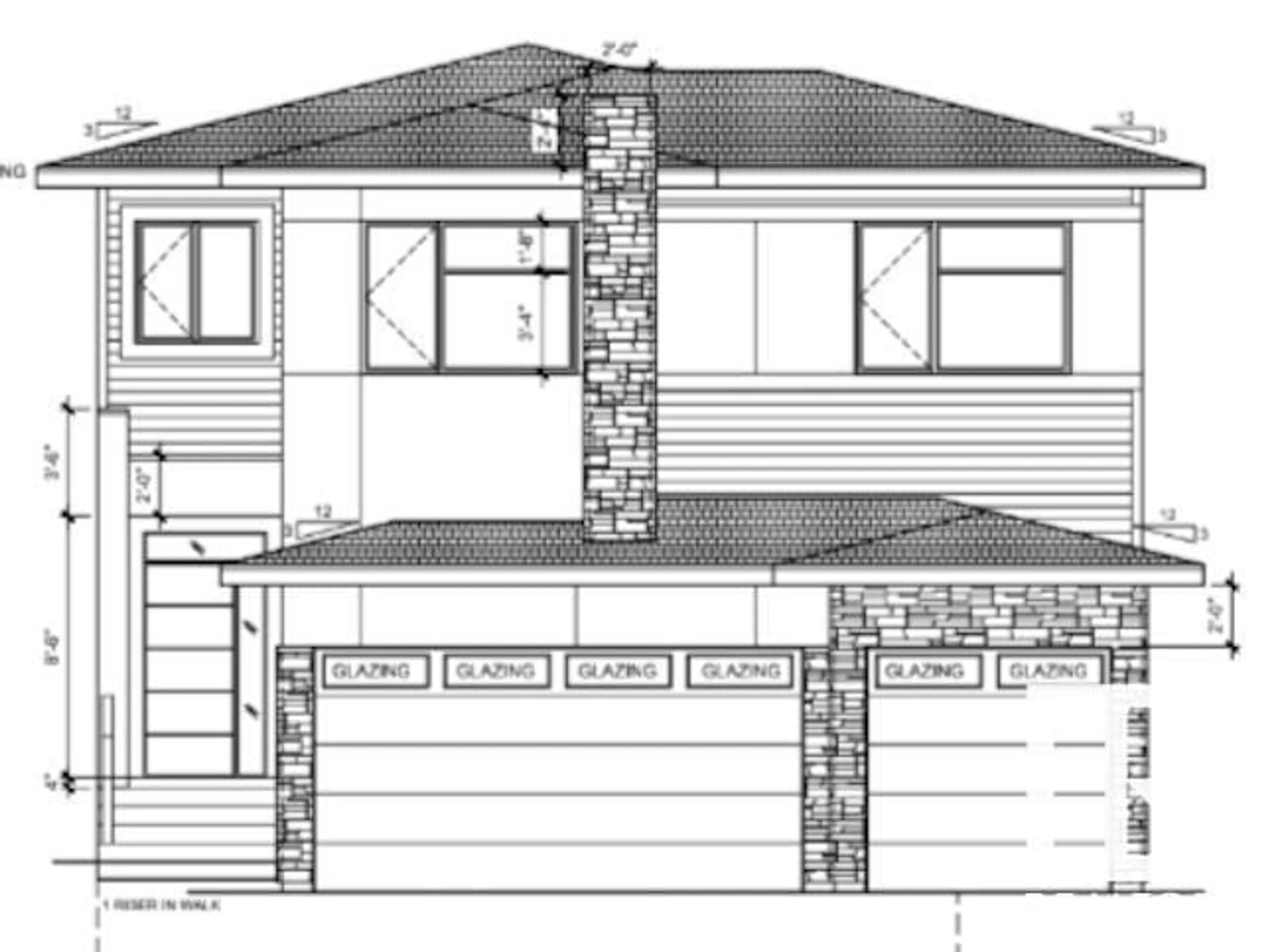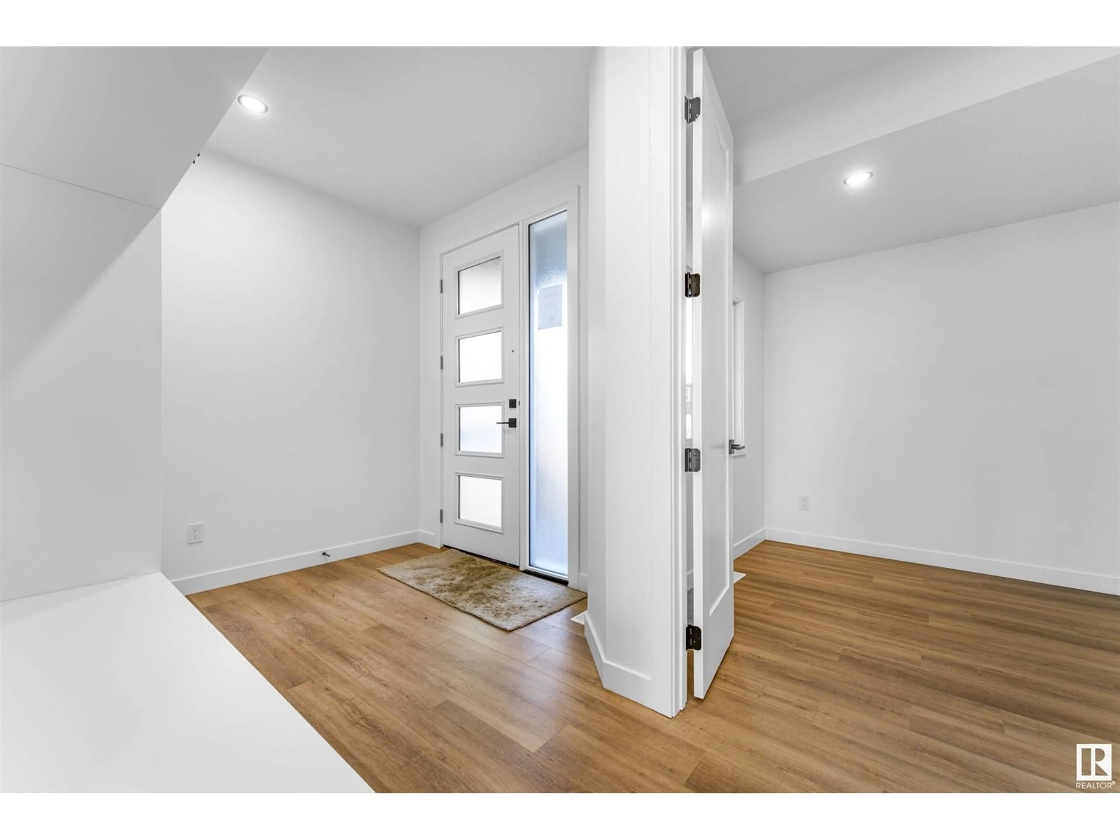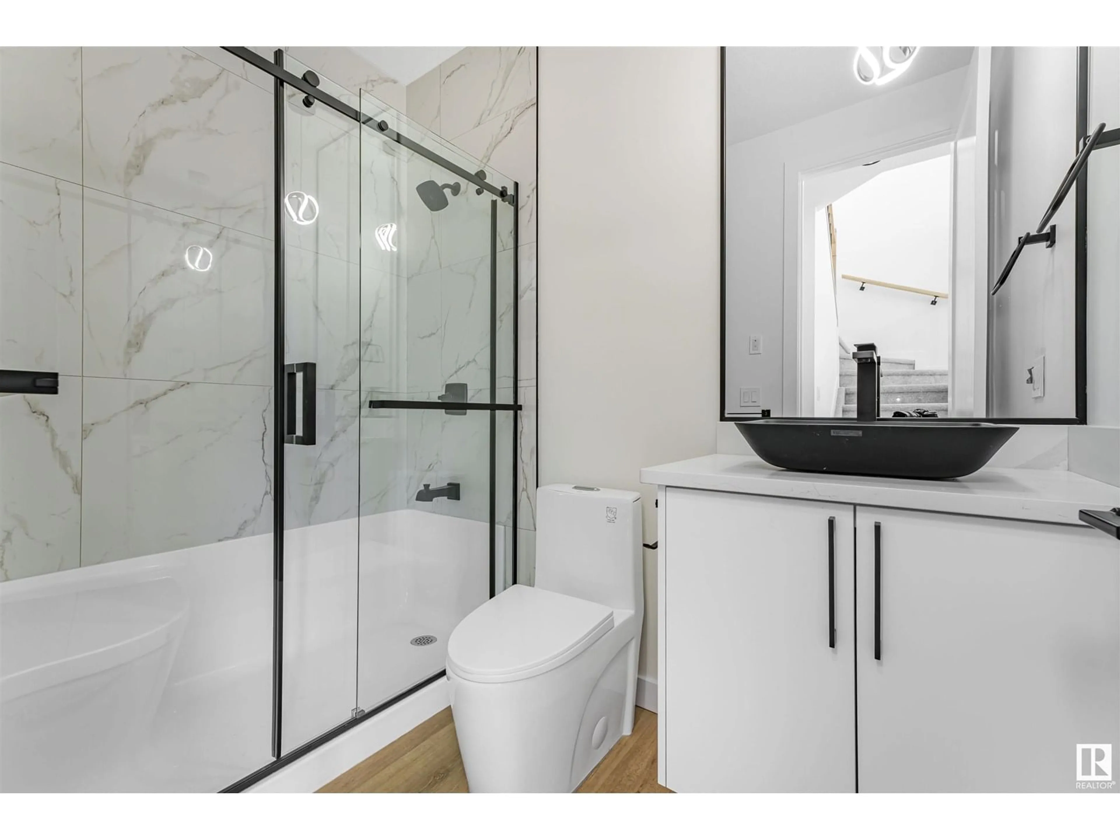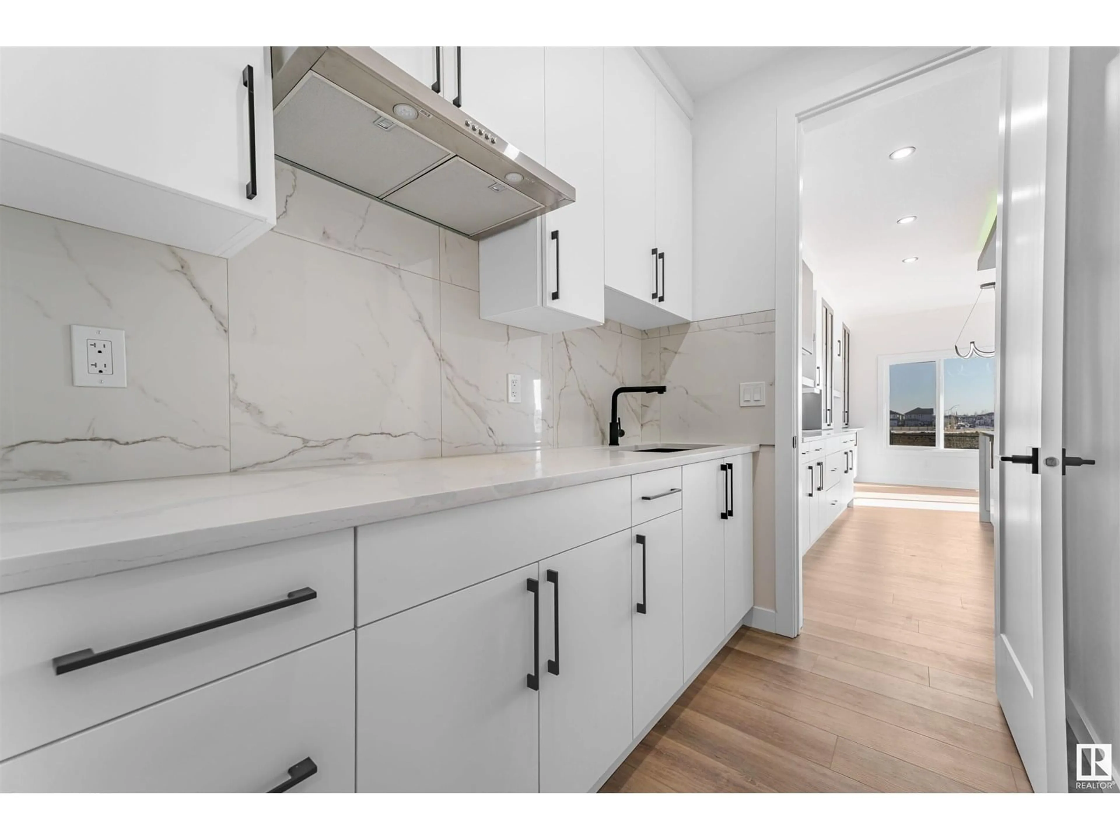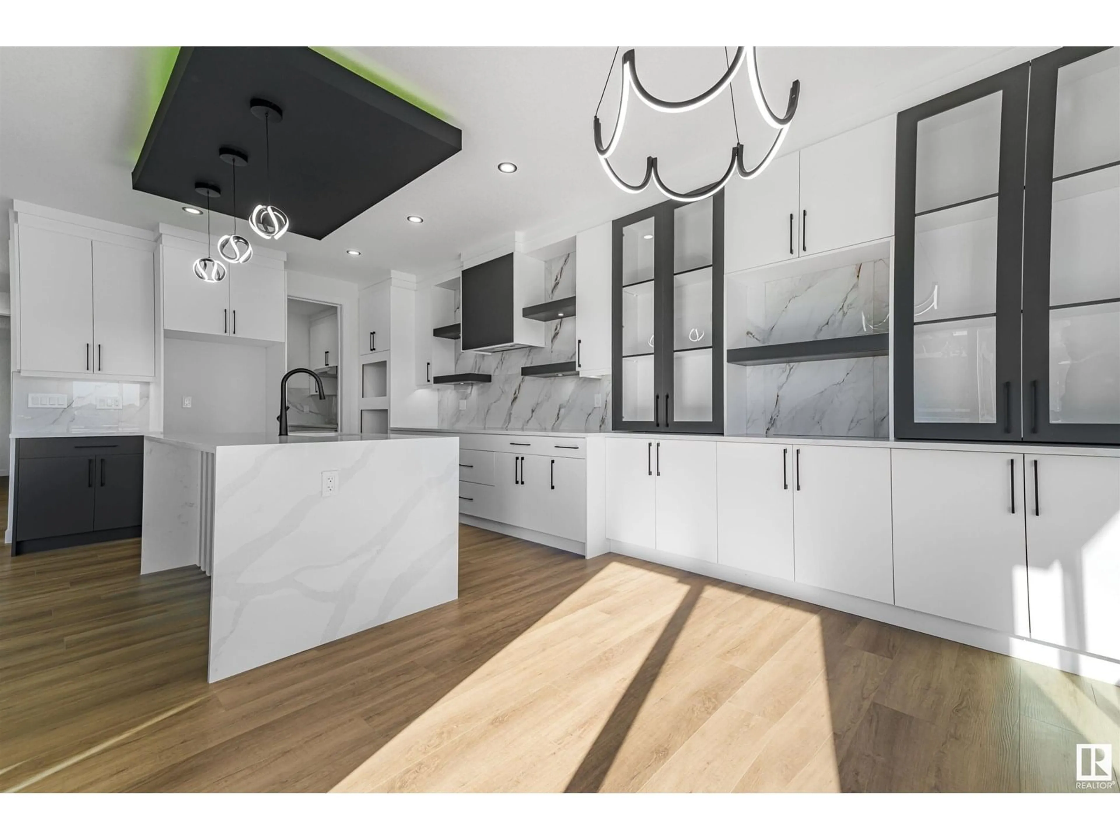3355 CHICKADEE DRIVE, Edmonton, Alberta T5S0K9
Contact us about this property
Highlights
Estimated valueThis is the price Wahi expects this property to sell for.
The calculation is powered by our Instant Home Value Estimate, which uses current market and property price trends to estimate your home’s value with a 90% accuracy rate.Not available
Price/Sqft$317/sqft
Monthly cost
Open Calculator
Description
Welcome Home! This stunning TRIPLE car garage, WALKOUT brand new 2 storey home comes with all the bells and whistles you can imagine. The main floor offers FULL bed and bath, spice kitchen, open to below and a covered deck. The kitchen offers a large island with waterfall Quartz countertops and plenty of beautiful dual-tone cabinets. With high ceilings that are open to the second level and a cozy electric fireplace, the living room is the perfect space with lots of windows to gather the family. Upstairs you will find the additional 4 bedrooms (including the HUGE master w/ private ensuite with balcony), jack and jill bed/bath setups, a bonus room, laundry & 2 more bathrooms. Upgraded lighting (undercabinets, step lights) and plumbing throughout, wall panelling, duradeck with picket railing, 8 foot doors throughout the house (entry and closets), garage floor drain are just some of the upgrades. Total of 5 bedrooms and 4 full baths and backs onto the walking trail. This home is a MUST see! (id:39198)
Property Details
Interior
Features
Upper Level Floor
Primary Bedroom
Bedroom 2
Bedroom 3
Bedroom 4
Property History
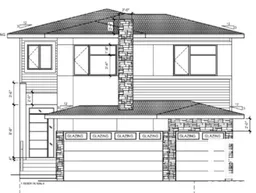 21
21
