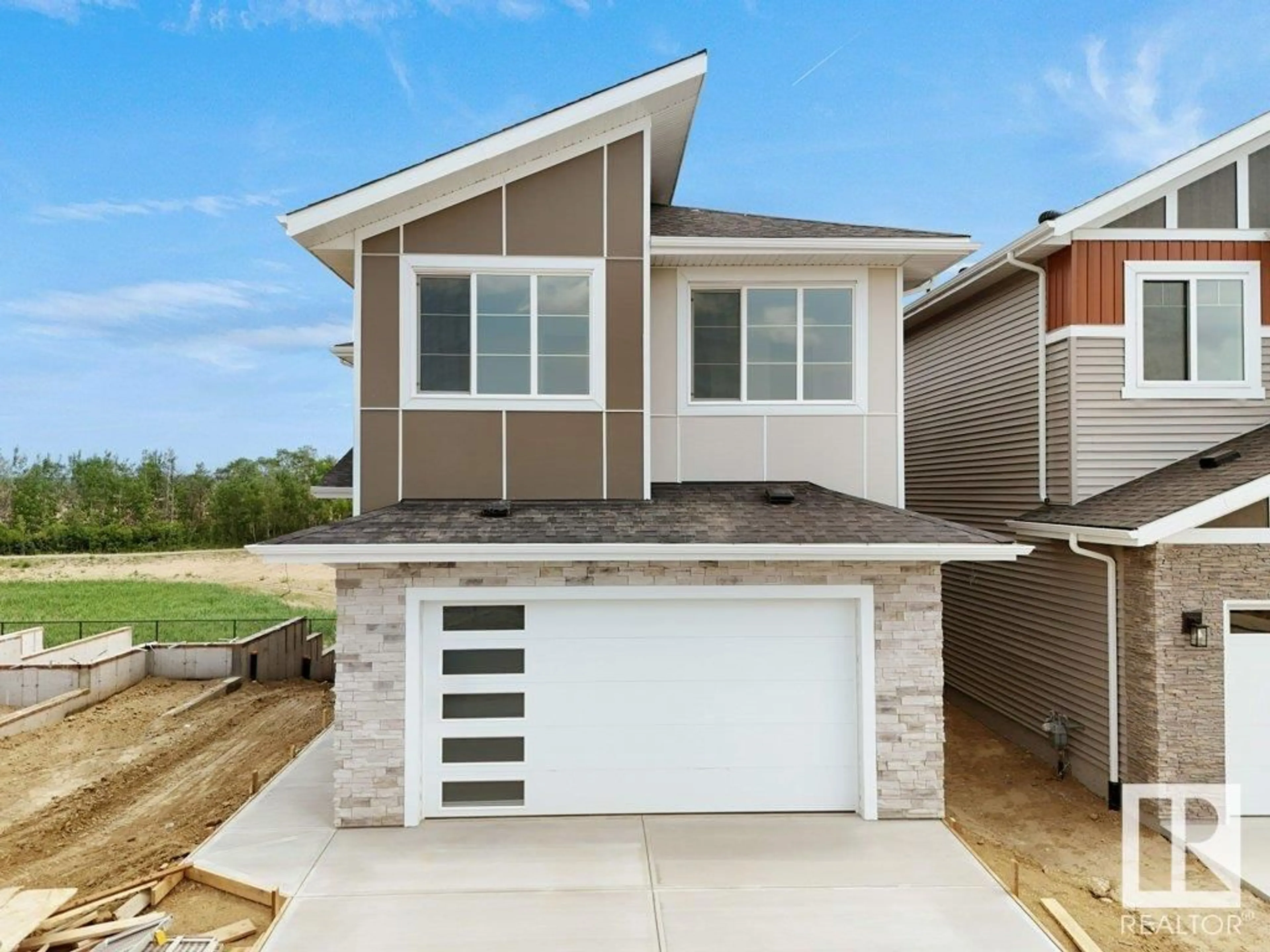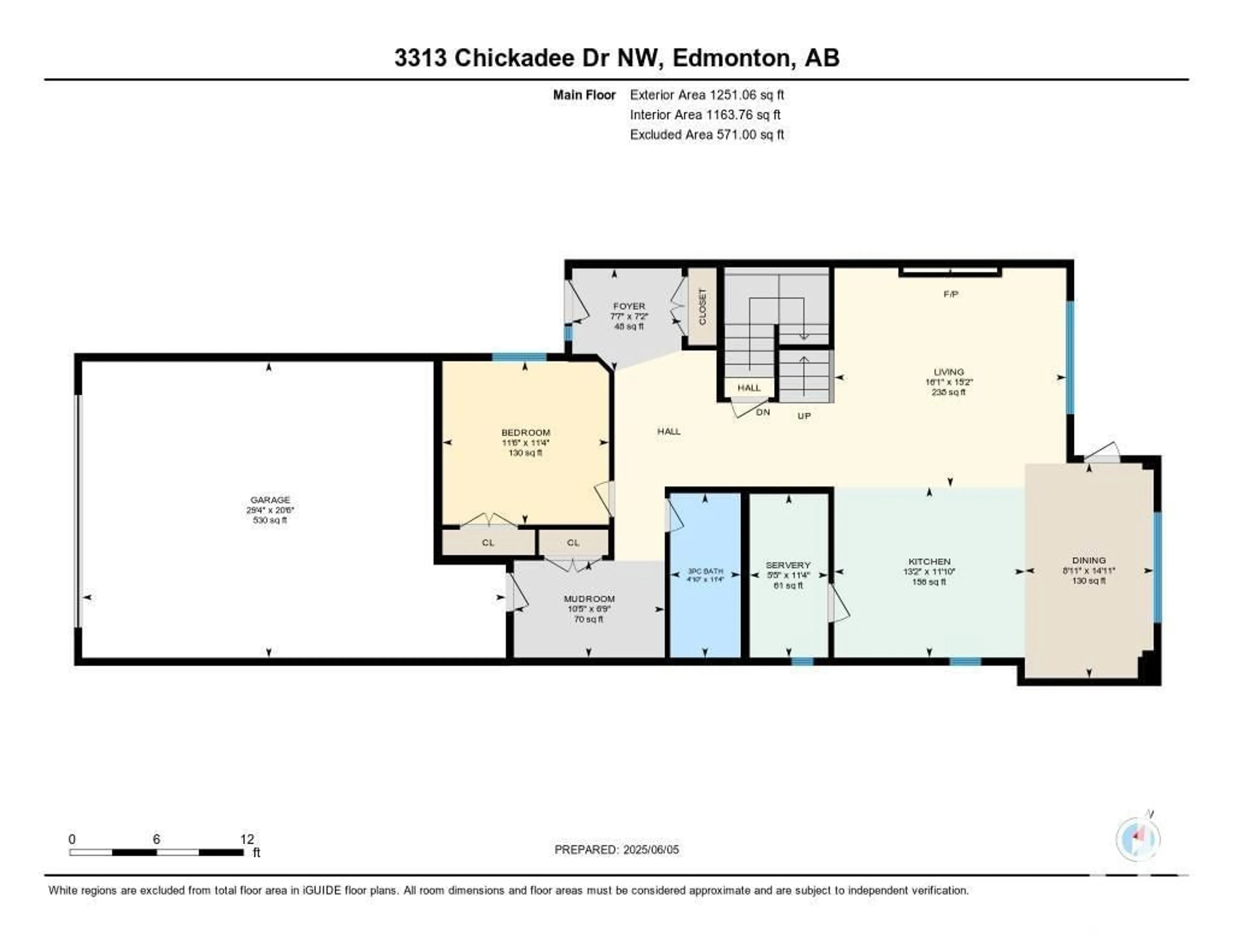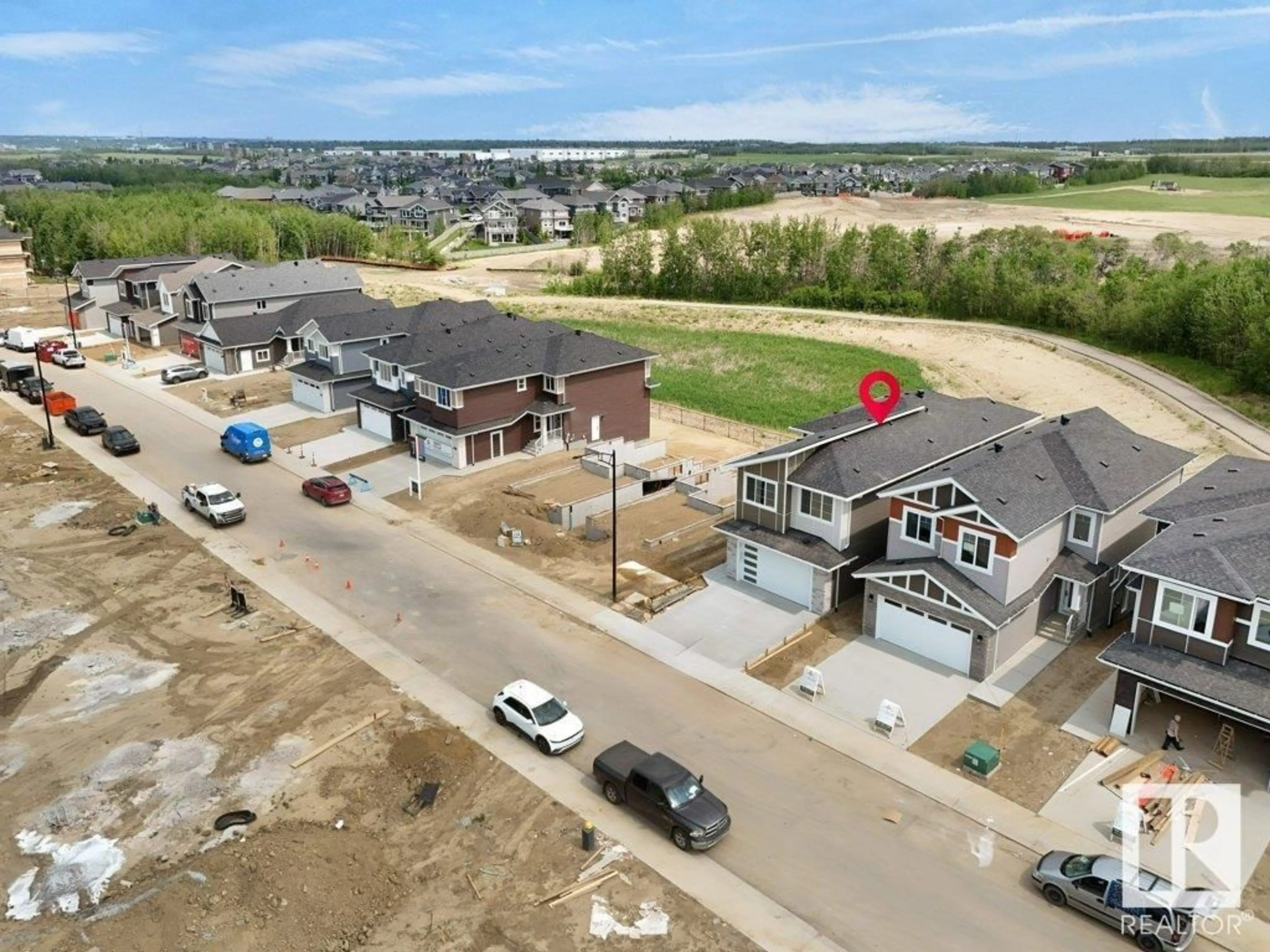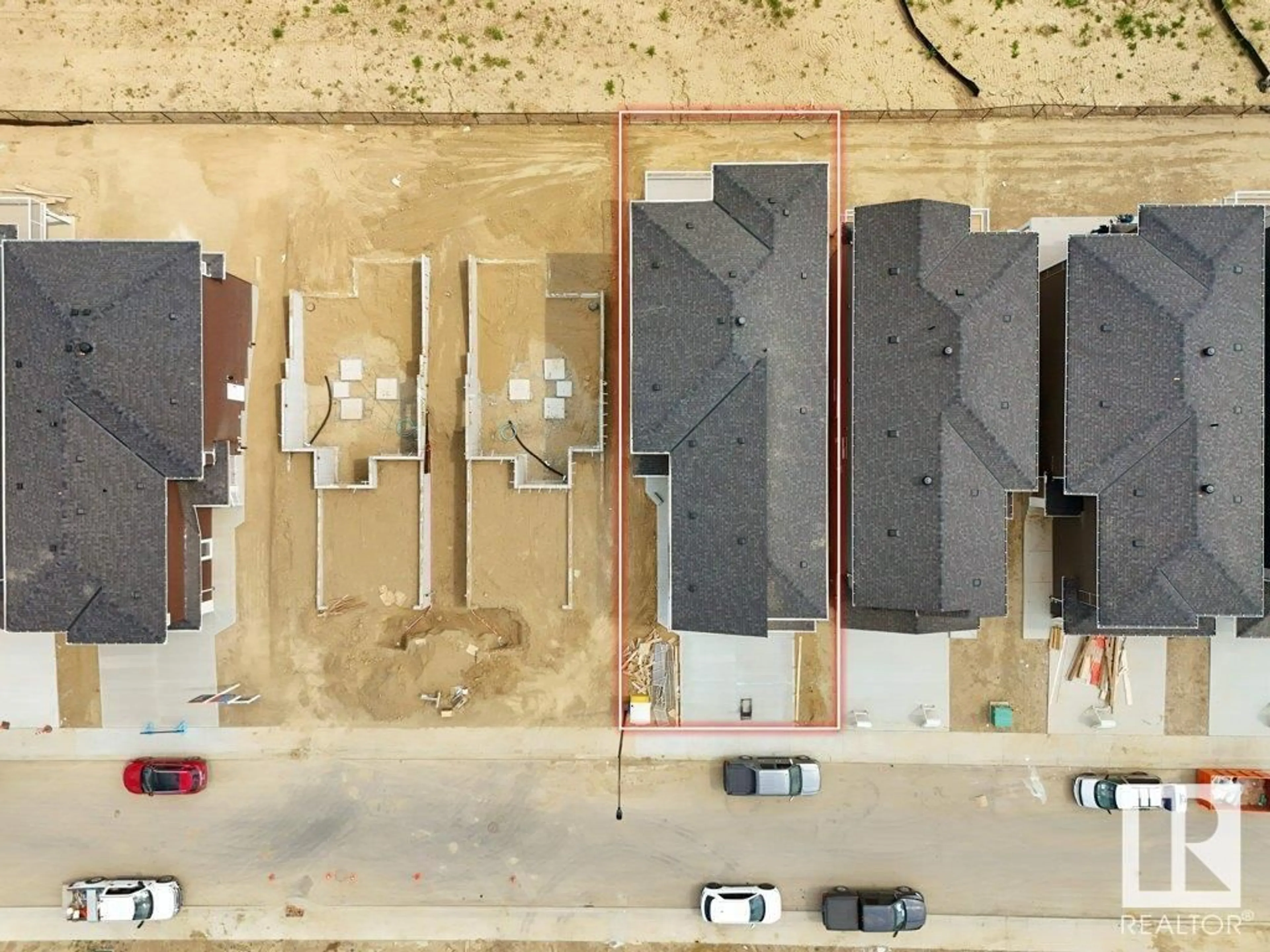3313 CHICKADEE DR, Edmonton, Alberta T5V1T7
Contact us about this property
Highlights
Estimated valueThis is the price Wahi expects this property to sell for.
The calculation is powered by our Instant Home Value Estimate, which uses current market and property price trends to estimate your home’s value with a 90% accuracy rate.Not available
Price/Sqft$301/sqft
Monthly cost
Open Calculator
Description
Welcome to the OHIO Detached Single family WALKOUT BACKING ONTO THE POND house over 2700 sq ft features 5 BEDROOMS & 4 FULL BATHROOMS.FULLY LOADED WITH PLATINUM FINISHES SITTING ON A REGULAR LOT built by the custom builder Happy Planet Homes located in the vibrant community of STARLING . Upon entrance you will find a MAIN FLOOR BEDROOM,FULL BATH ON THE MAIN FLOOR , Huge OPEN TO BELOW living room, CUSTOM FIREPLACE FEATURE WALL and a DINING NOOK. Custom-designed extended Kitchen for Built -in Microwave and Oven and a SPICE KITCHEN with GAS RANGE. Upstairs you'll find a HUGE BONUS ROOM across living room opens up the entire area. The MASTER BEDROOM showcases a lavish ensuite comprising a stand-up shower with niche, soaker tub and a huge walk-in closet. Other 3 secondary bedrooms with 2 full bathrooms and laundry room finishes the Upper Floor. QUICK POSSESSION!!! (id:39198)
Property Details
Interior
Features
Upper Level Floor
Primary Bedroom
4.09 x 5.51Bedroom 2
3.57 x 3.7Bedroom 3
3.06 x 3.95Bedroom 4
3.56 x 4.39Property History
 69
69





