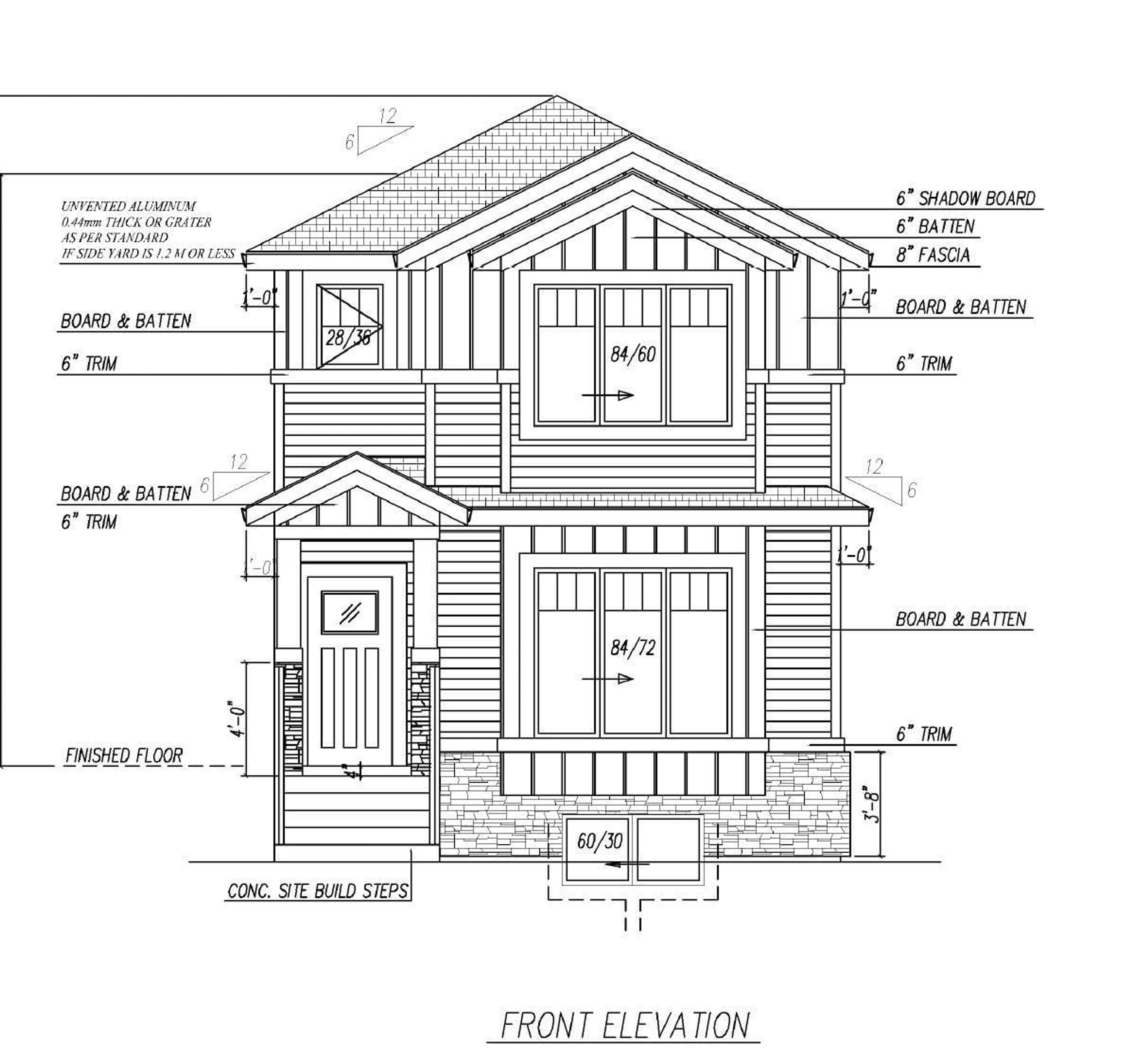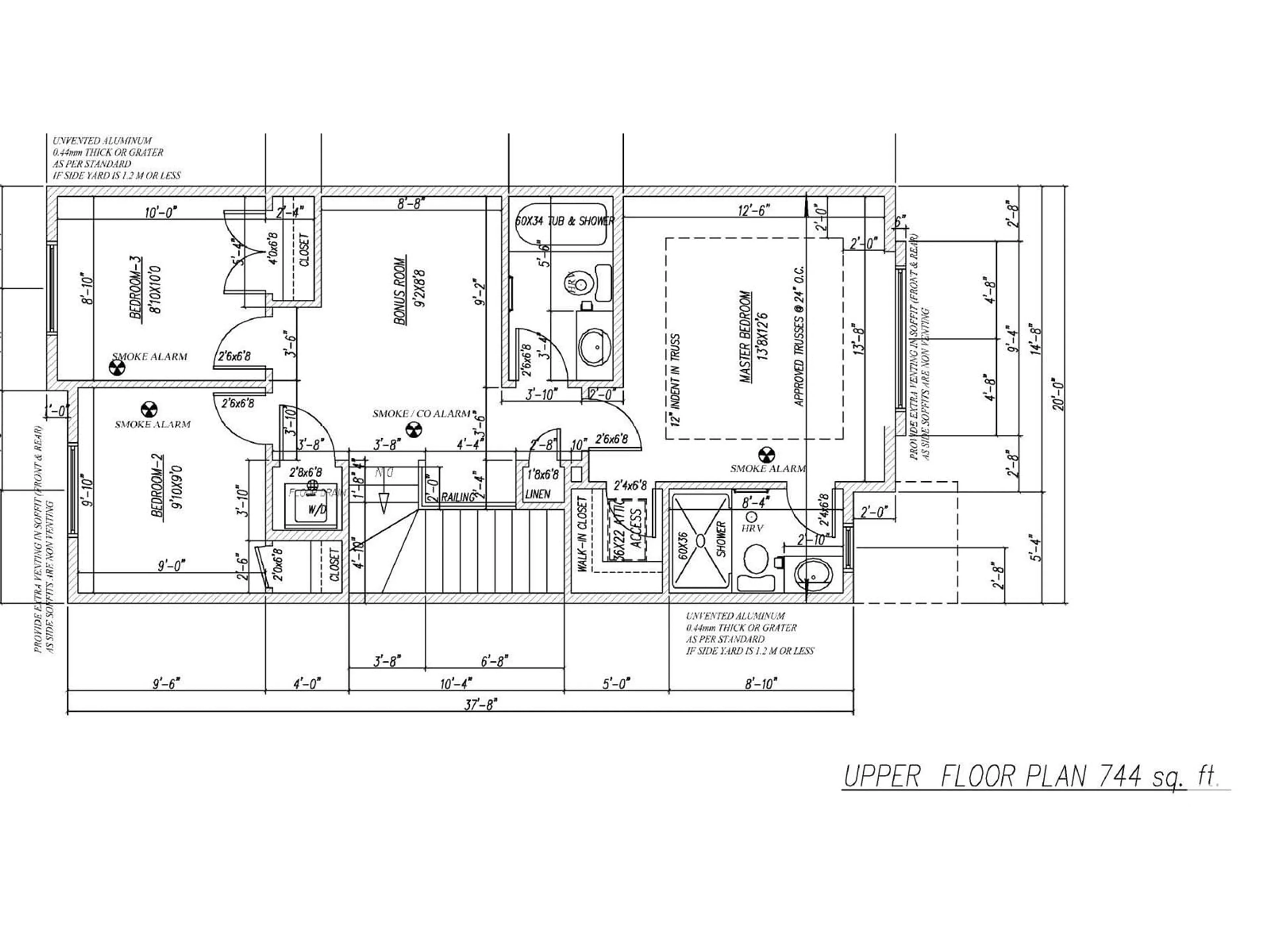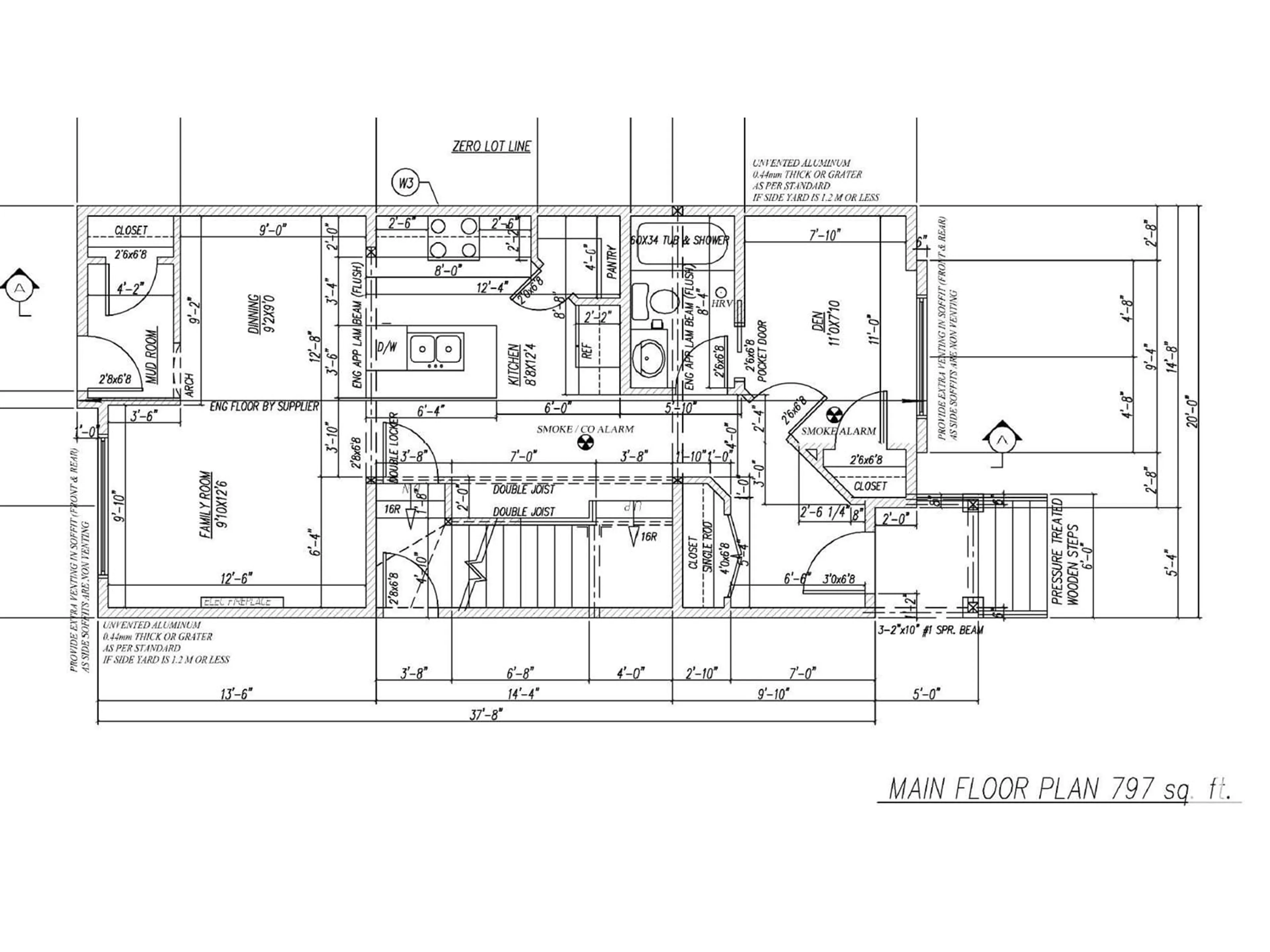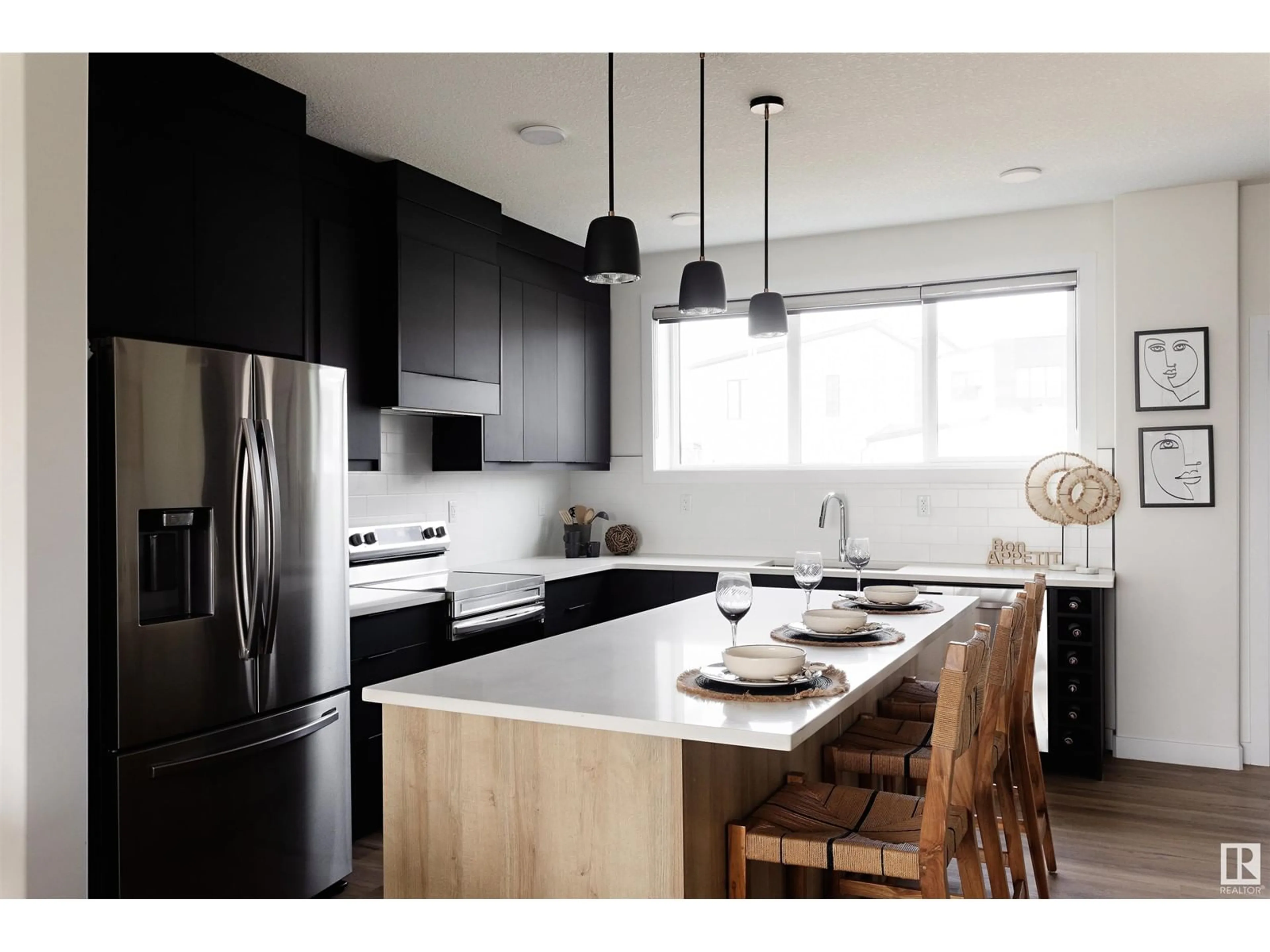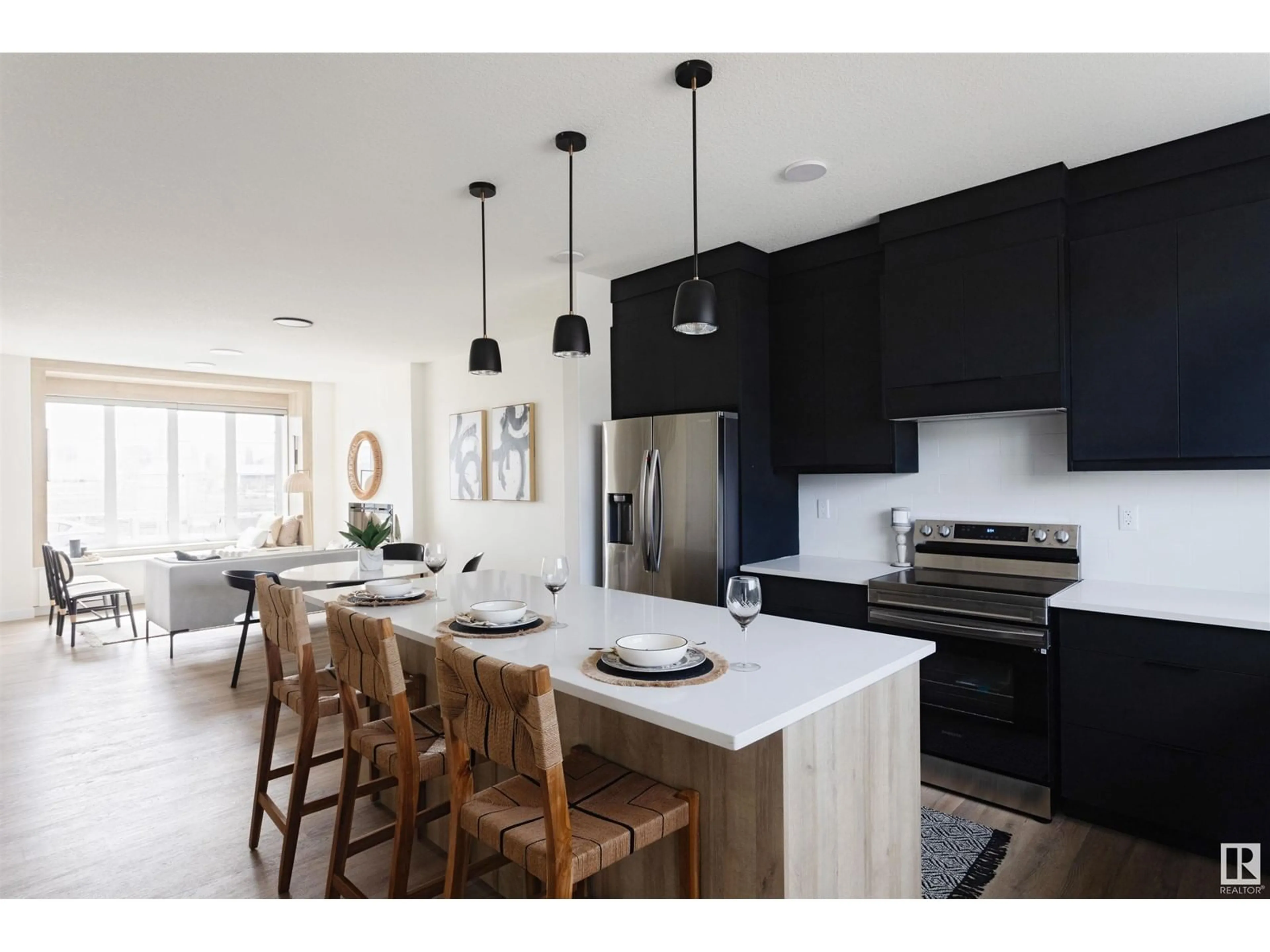3234 magpie link NW, Edmonton, Alberta T5S0V4
Contact us about this property
Highlights
Estimated ValueThis is the price Wahi expects this property to sell for.
The calculation is powered by our Instant Home Value Estimate, which uses current market and property price trends to estimate your home’s value with a 90% accuracy rate.Not available
Price/Sqft$367/sqft
Est. Mortgage$2,448/mo
Tax Amount ()-
Days On Market71 days
Description
Stunning 1,550 sq. ft. single-family detached home in Starling South, Edmonton! This beautifully designed property features a main floor with a full bath, bedroom/den with En-suite, spacious living room, dining area, and modern kitchen. Upstairs, find a bonus room, 3 bedrooms and 2 full bathrooms, including a luxurious primary suite. The legal basement suite offers excellent income potential, featuring 1 bedroom, full bath, kitchen, and private side entrance. A double car garage completes this incredible home. Ready in 3 months—don’t miss this opportunity! Mechanicals stage as of Dec 20th (id:39198)
Property Details
Interior
Features
Upper Level Floor
Bonus Room
Primary Bedroom
Bedroom 2
Bedroom 3
Exterior
Parking
Garage spaces 2
Garage type Detached Garage
Other parking spaces 0
Total parking spaces 2
Property History
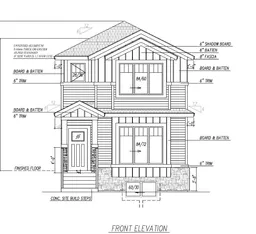 9
9
