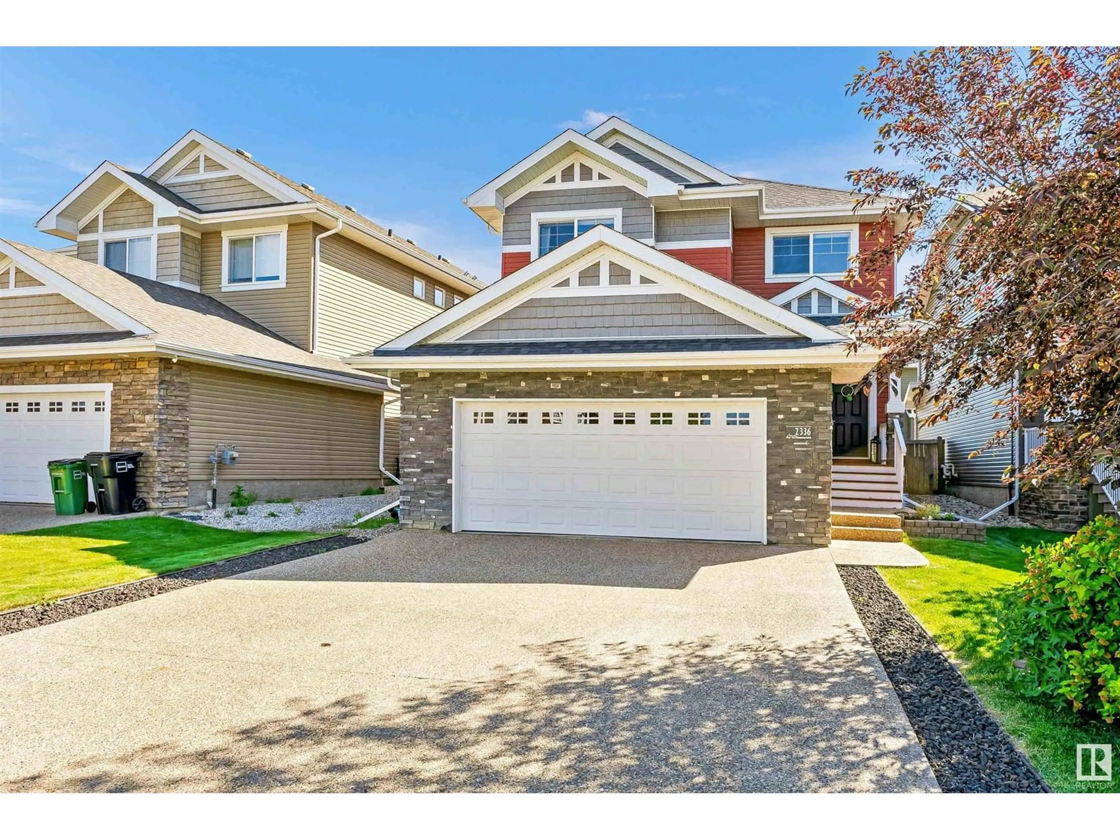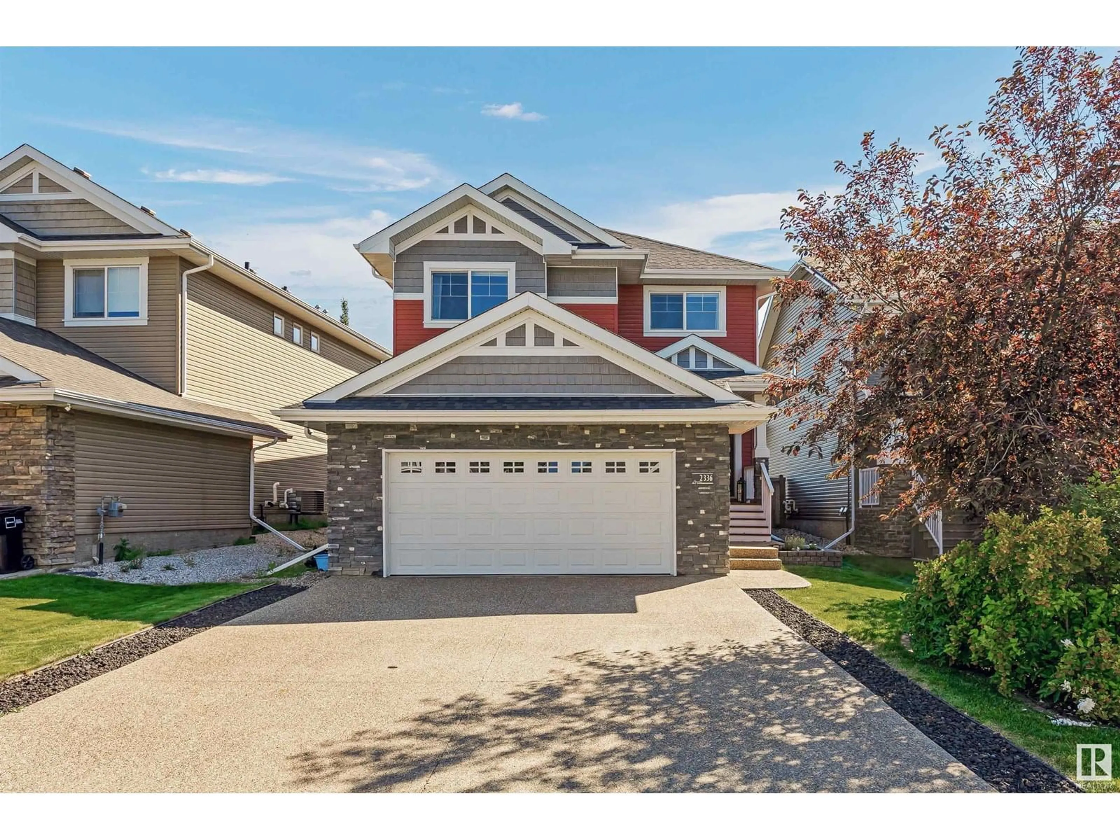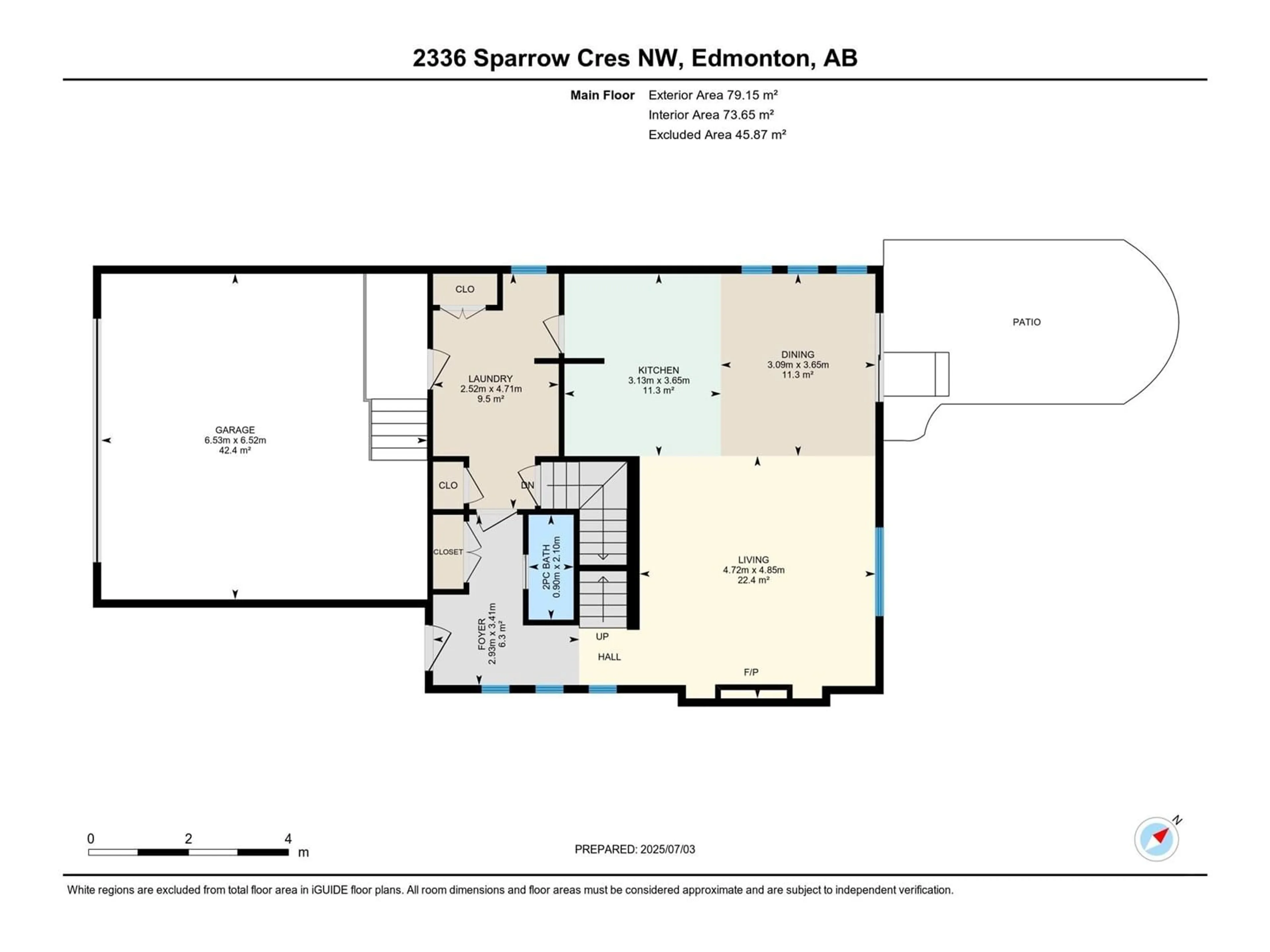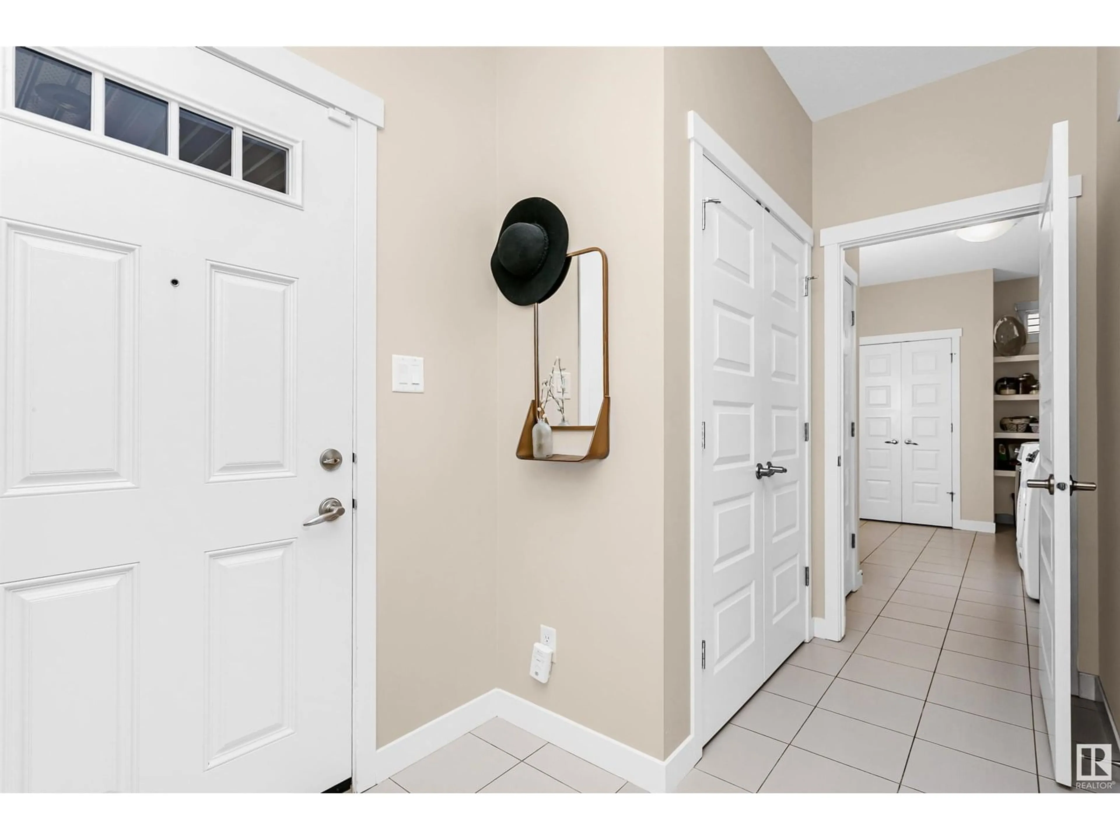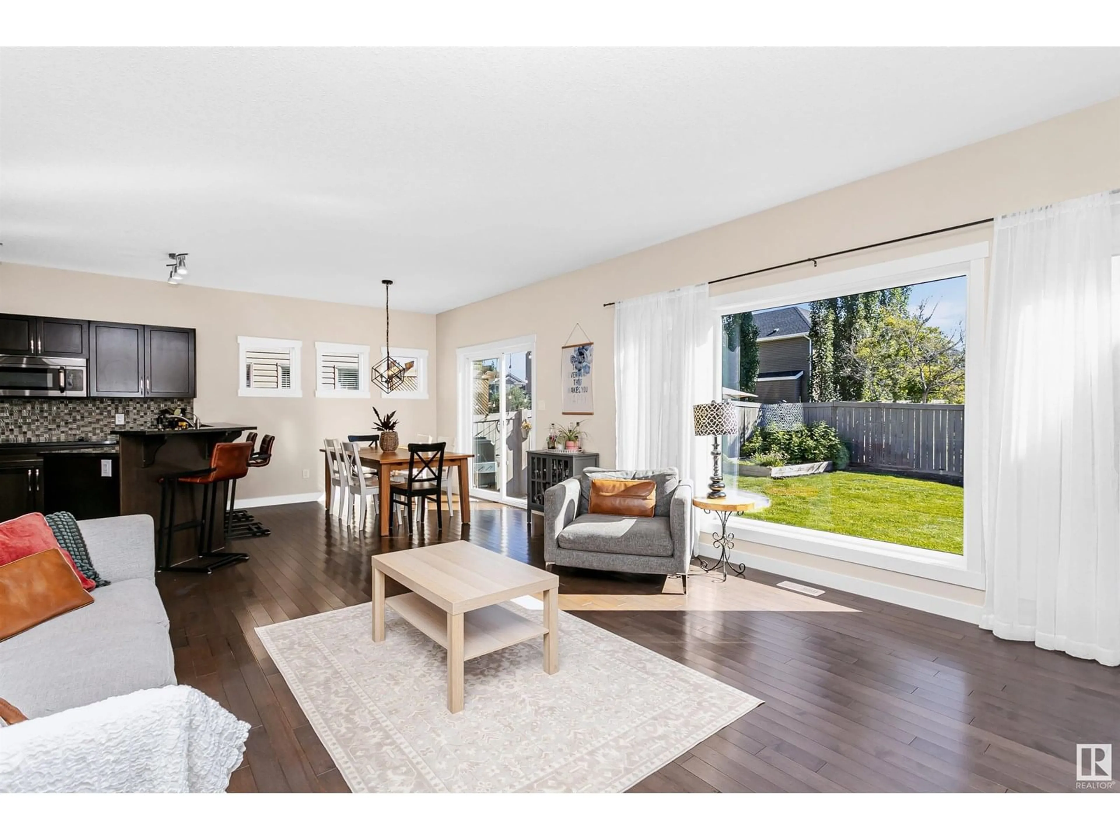2336 SPARROW CR, Edmonton, Alberta T5S0G8
Contact us about this property
Highlights
Estimated valueThis is the price Wahi expects this property to sell for.
The calculation is powered by our Instant Home Value Estimate, which uses current market and property price trends to estimate your home’s value with a 90% accuracy rate.Not available
Price/Sqft$305/sqft
Monthly cost
Open Calculator
Description
Welcome to Starling! This beautifully finished 2-storey home offers over 1851 sq ft of stylish, functional living space. The main floor features rich hardwood floors, ceramic tile, a spacious foyer, 2-piece bath, laundry with front-load machines, and a walk-through pantry leading to the chef’s kitchen. You'll love the granite counters, island with raised eating bar, wall oven, cooktop, custom cabinetry, and stainless appliances. The open concept living area includes a bright great room with a gas fireplace and built-in entertainment center, & patio doors that lead to a new stamped concrete patio & peaceful yard. Upstairs boasts 3 bedrooms, a large bonus room, 4-piece main bath, and a stunning primary suite with two walk-in closets and a 5-piece ensuite with soaker tub. Downstairs is a large rec space with potential to add a bathroom & bedroom if needed. Location is amazing and its proximity to amenities & to walking trails. This home has it all — welcome home! (id:39198)
Property Details
Interior
Features
Main level Floor
Living room
4.85 x 4.72Dining room
3.65 x 3.09Kitchen
3.65 x 3.13Exterior
Parking
Garage spaces -
Garage type -
Total parking spaces 4
Property History
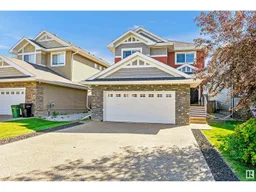 42
42
