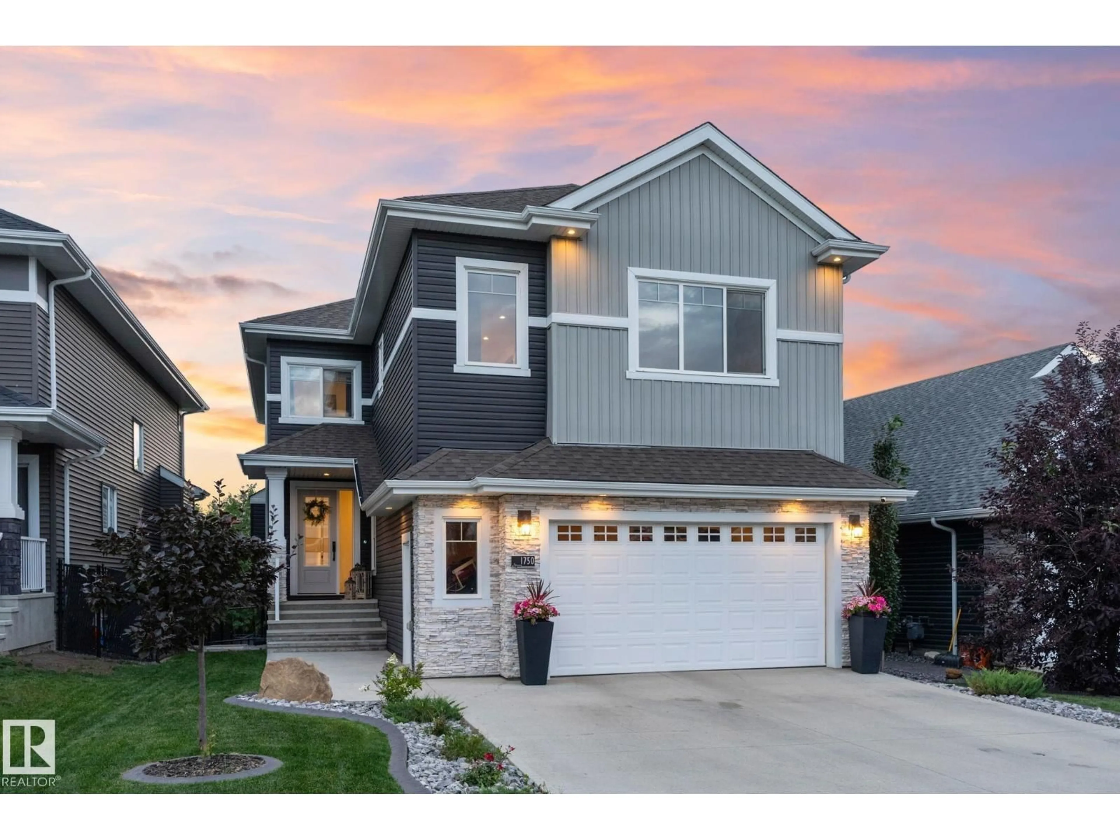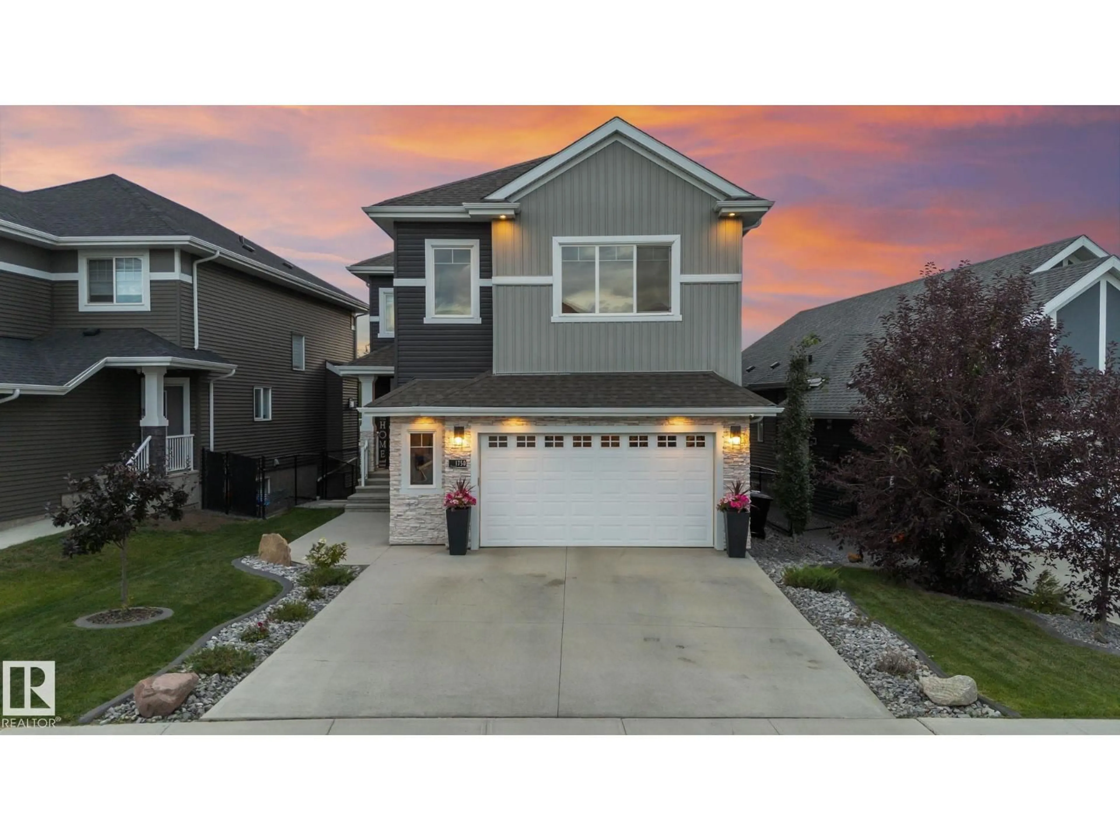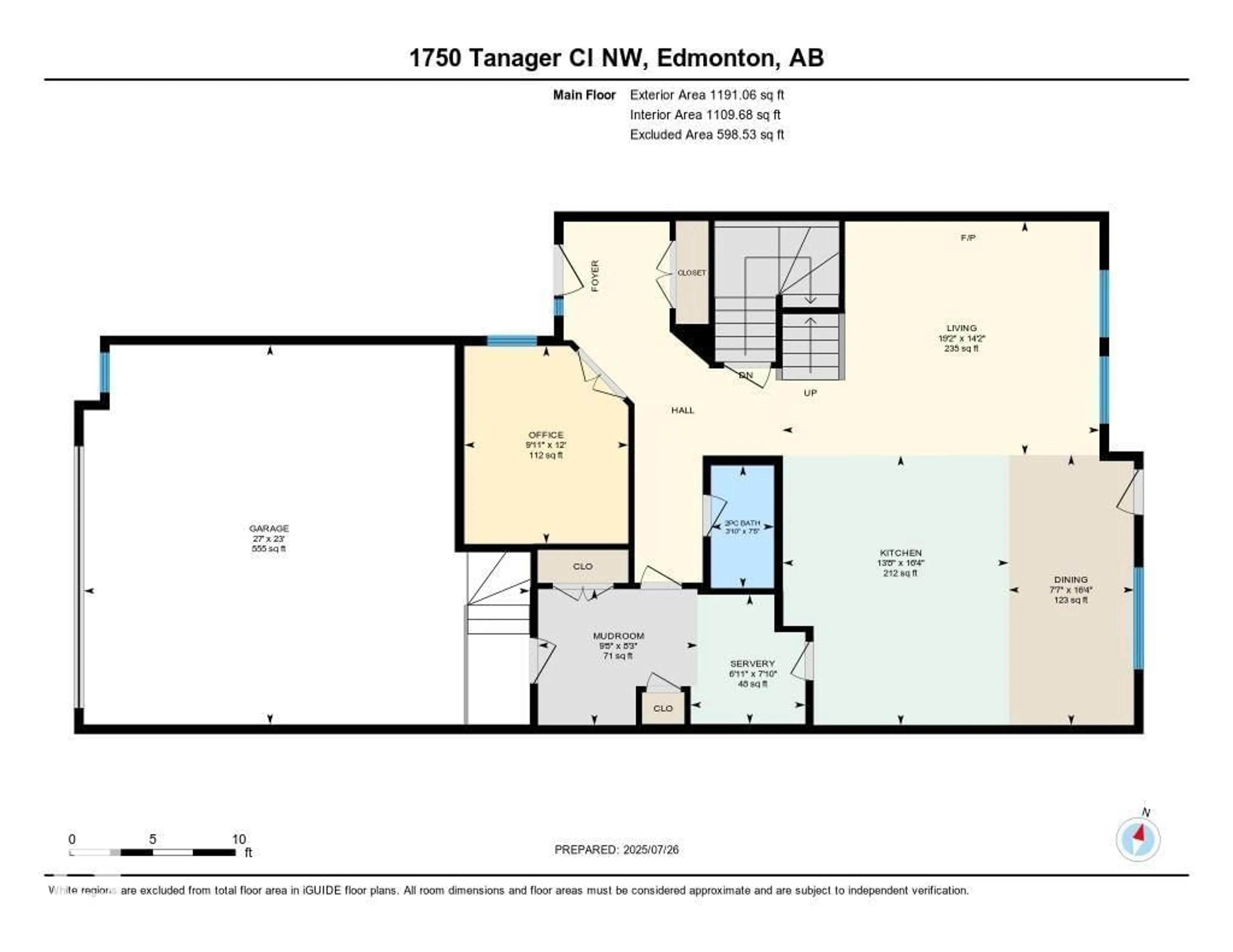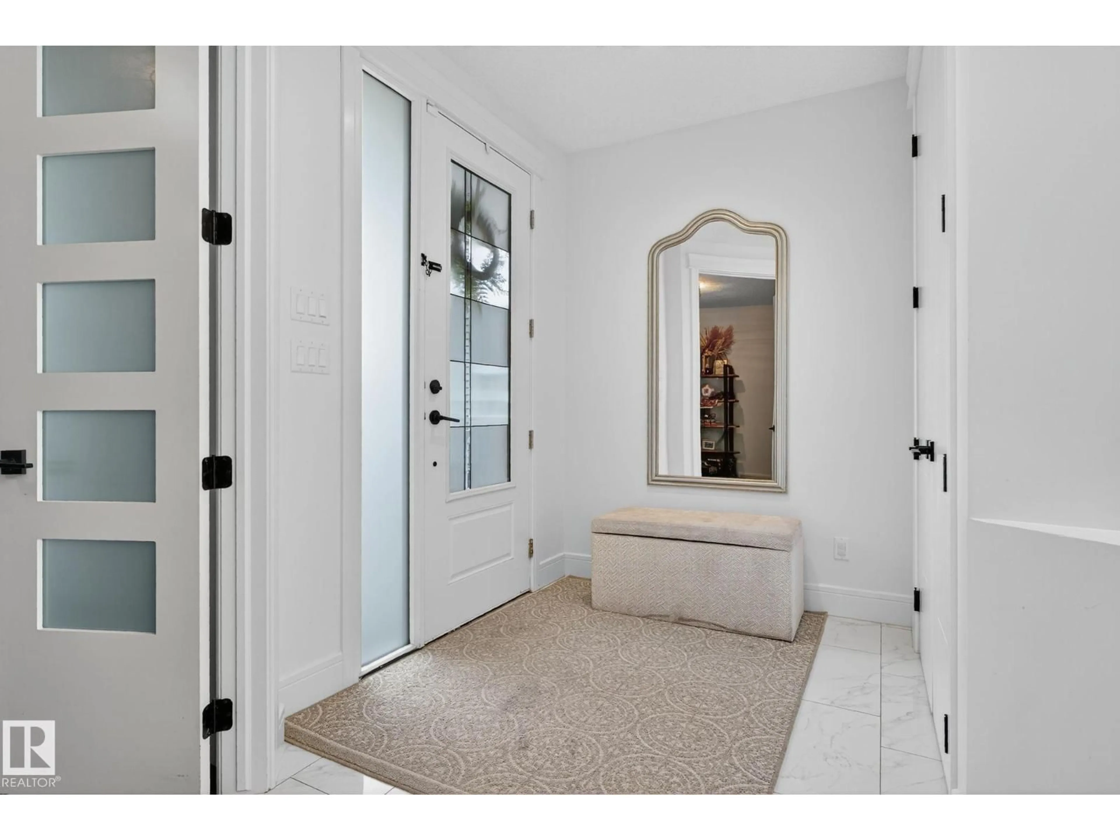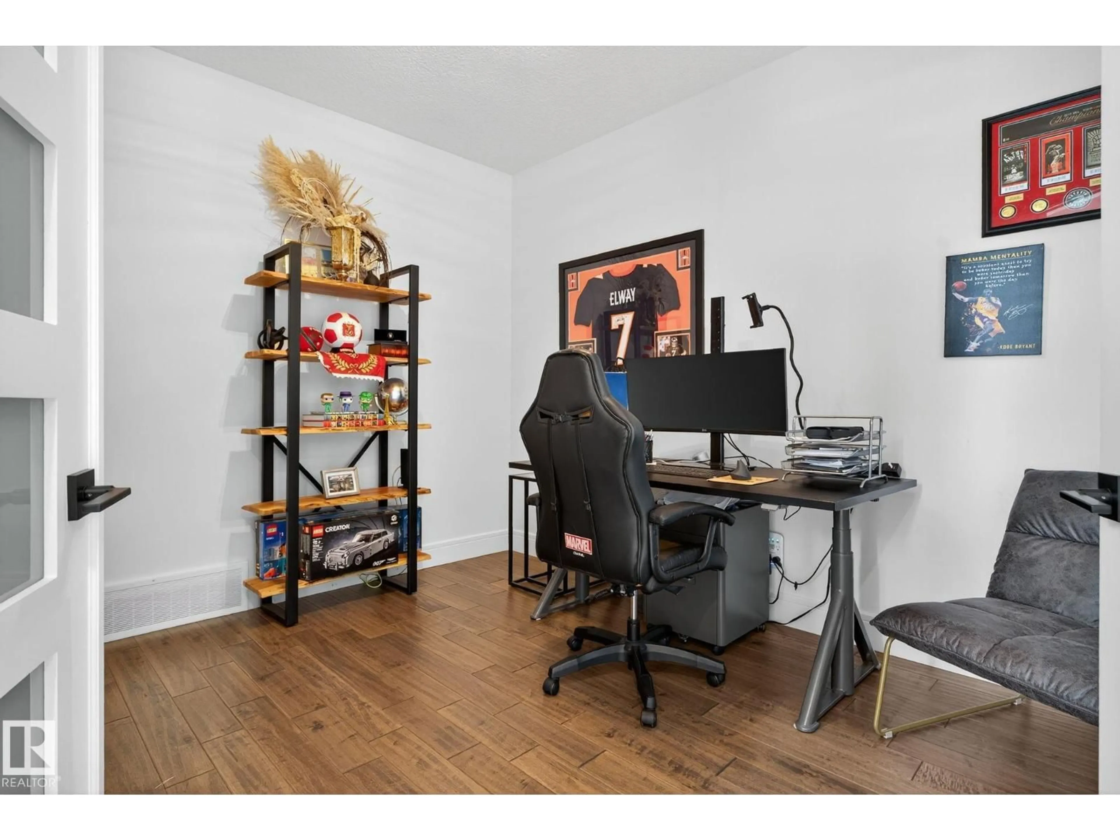1750 TANAGER CL, Edmonton, Alberta T5S0M5
Contact us about this property
Highlights
Estimated valueThis is the price Wahi expects this property to sell for.
The calculation is powered by our Instant Home Value Estimate, which uses current market and property price trends to estimate your home’s value with a 90% accuracy rate.Not available
Price/Sqft$323/sqft
Monthly cost
Open Calculator
Description
Nestled on a quiet street and backing onto a picturesque ravine, this exquisite 4-bedroom, 3.5-bathroom walkout home is where refined design meets the beauty of nature. From the moment you step inside, you're welcomed by timeless elegance - soaring ceilings, rich hardwood floors, and a chef’s kitchen that commands attention with its striking pendant lighting, quartz surfaces, and stainless steel appliances, all anchored by a hidden butler’s pantry for effortless entertaining. The upper level hosts a bonus room, three spacious bedrooms, including a serene primary retreat, while the fully developed walkout basement offers a fourth bedroom, additional living space, and a seamless connection to the professionally landscaped backyard. With tranquil ravine views, direct access to walking paths, and impeccable finishes throughout, this home invites you to experience everyday living as an elevated, peaceful escape. (id:39198)
Property Details
Interior
Features
Main level Floor
Living room
5.85 x 4.31Dining room
2.31 x 4.98Kitchen
4.16 x 4.98Den
3.02 x 3.65Property History
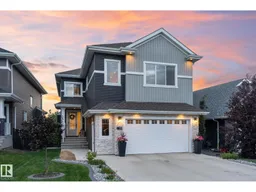 74
74
