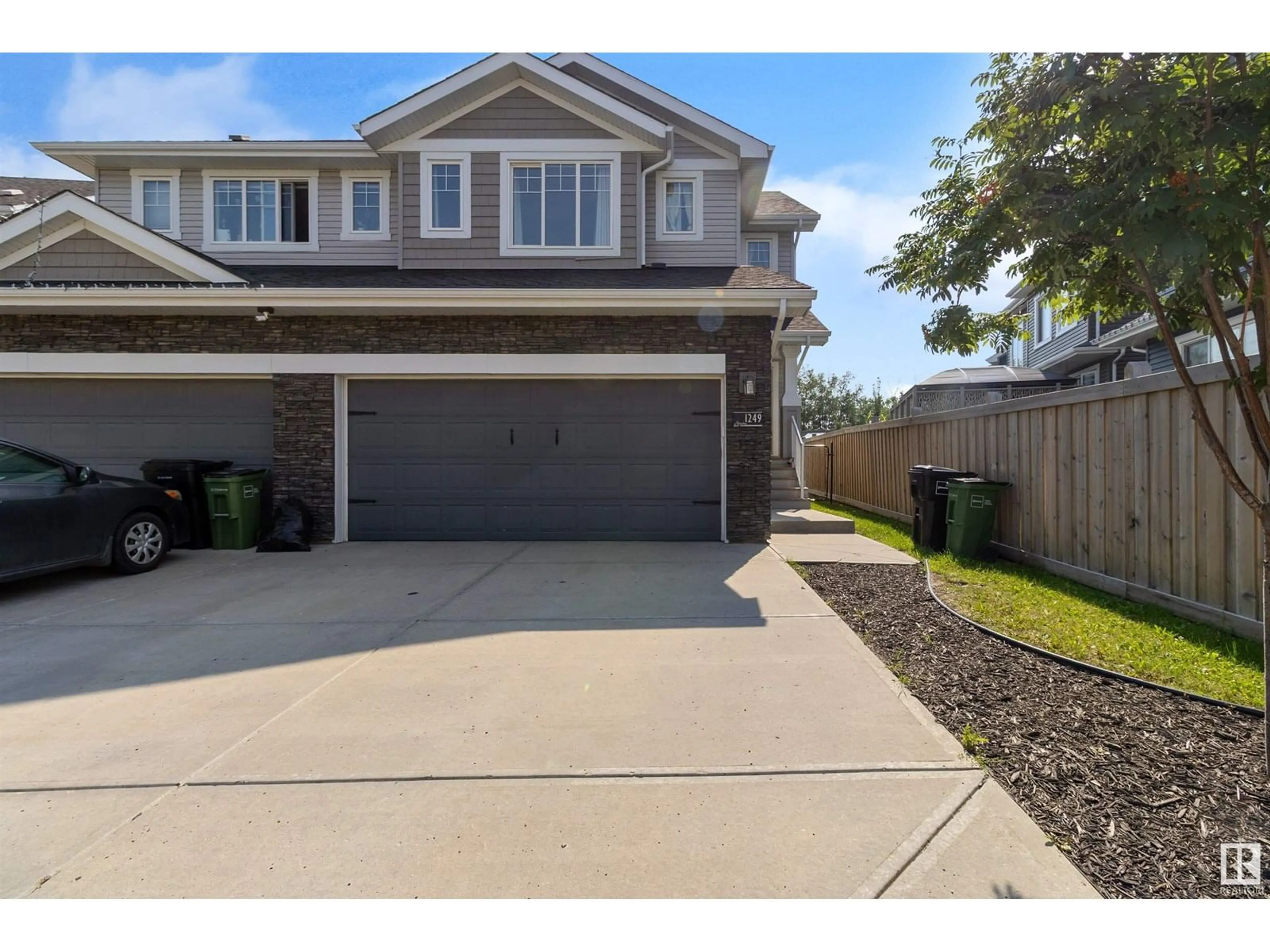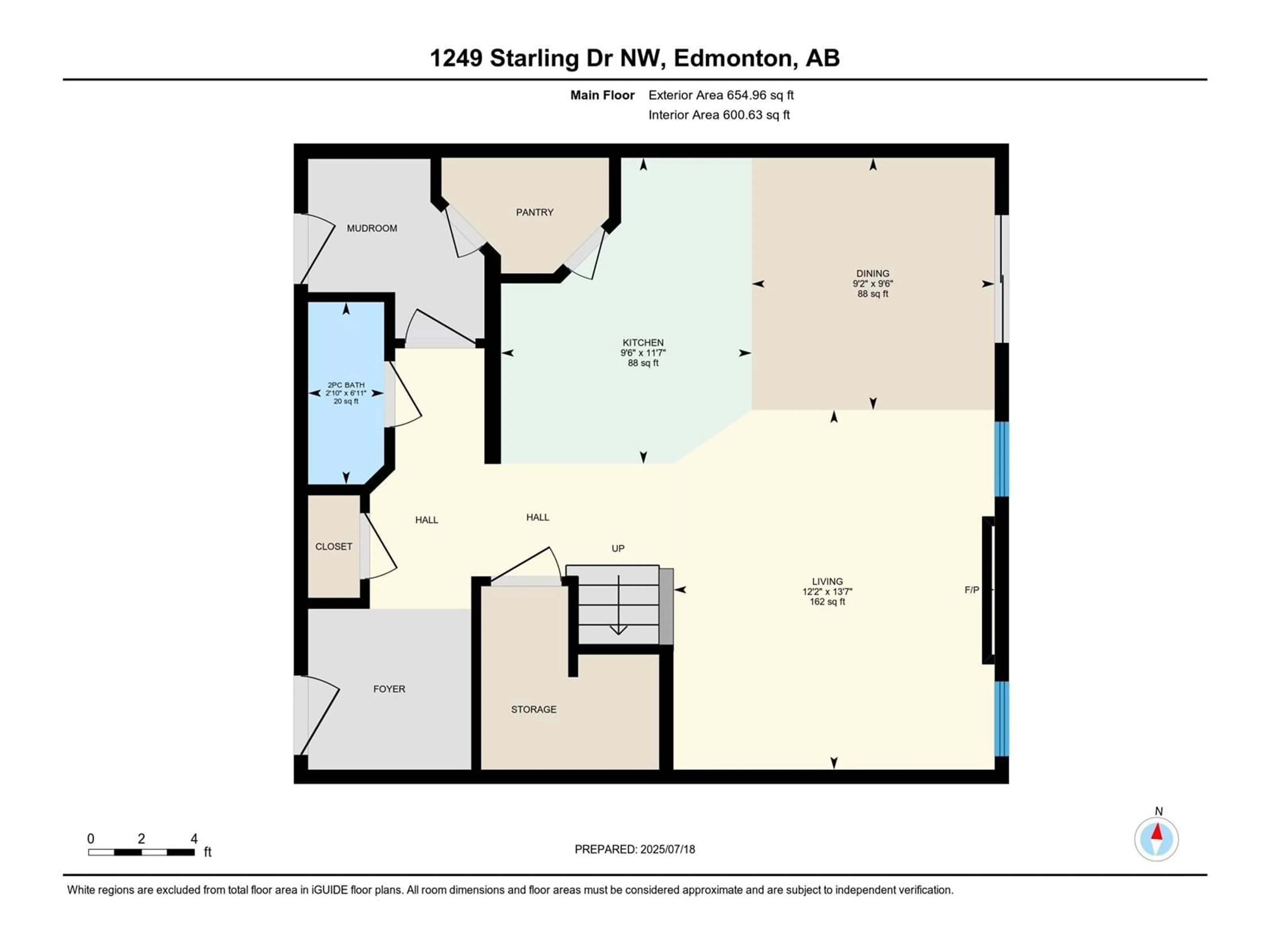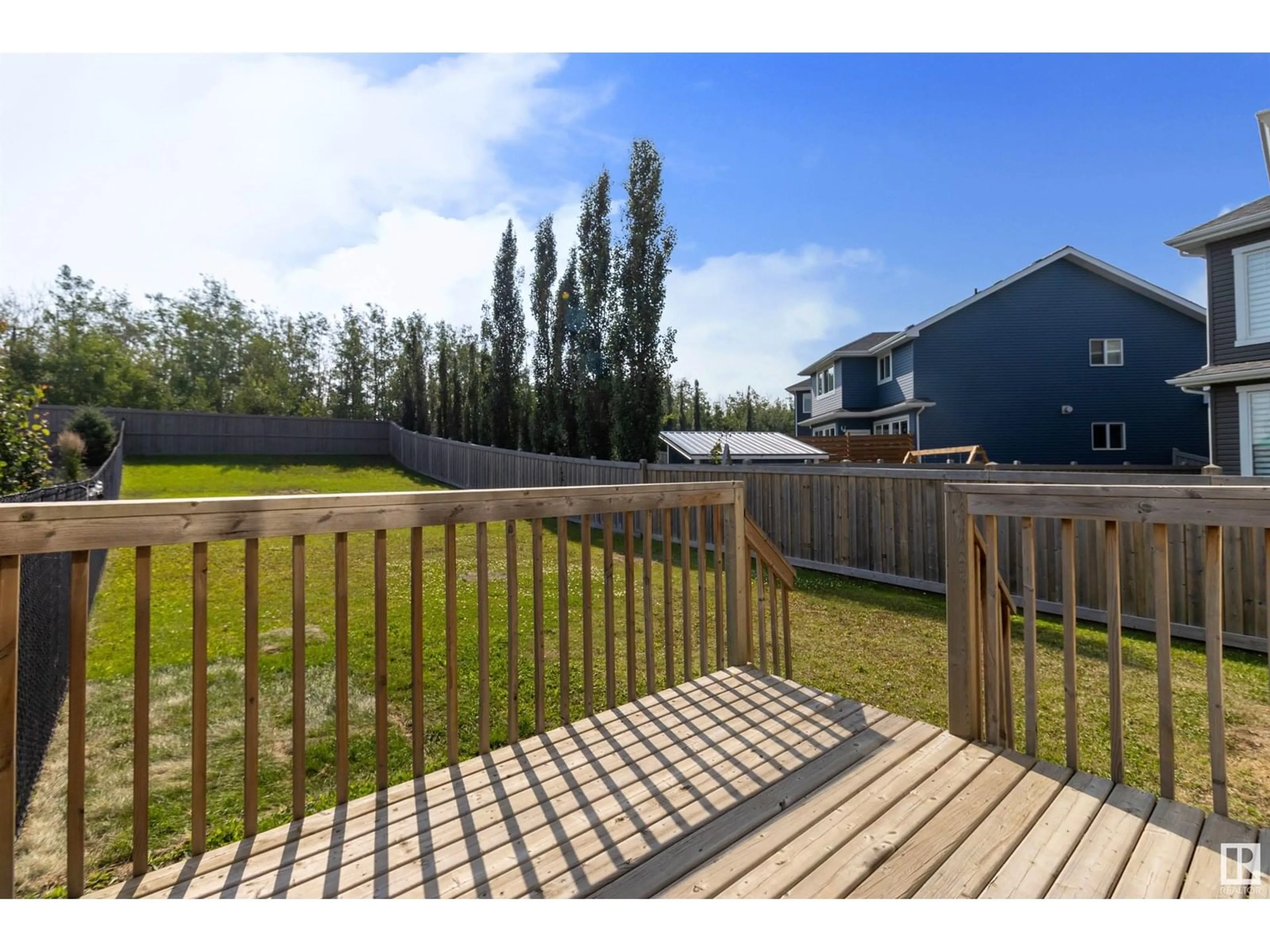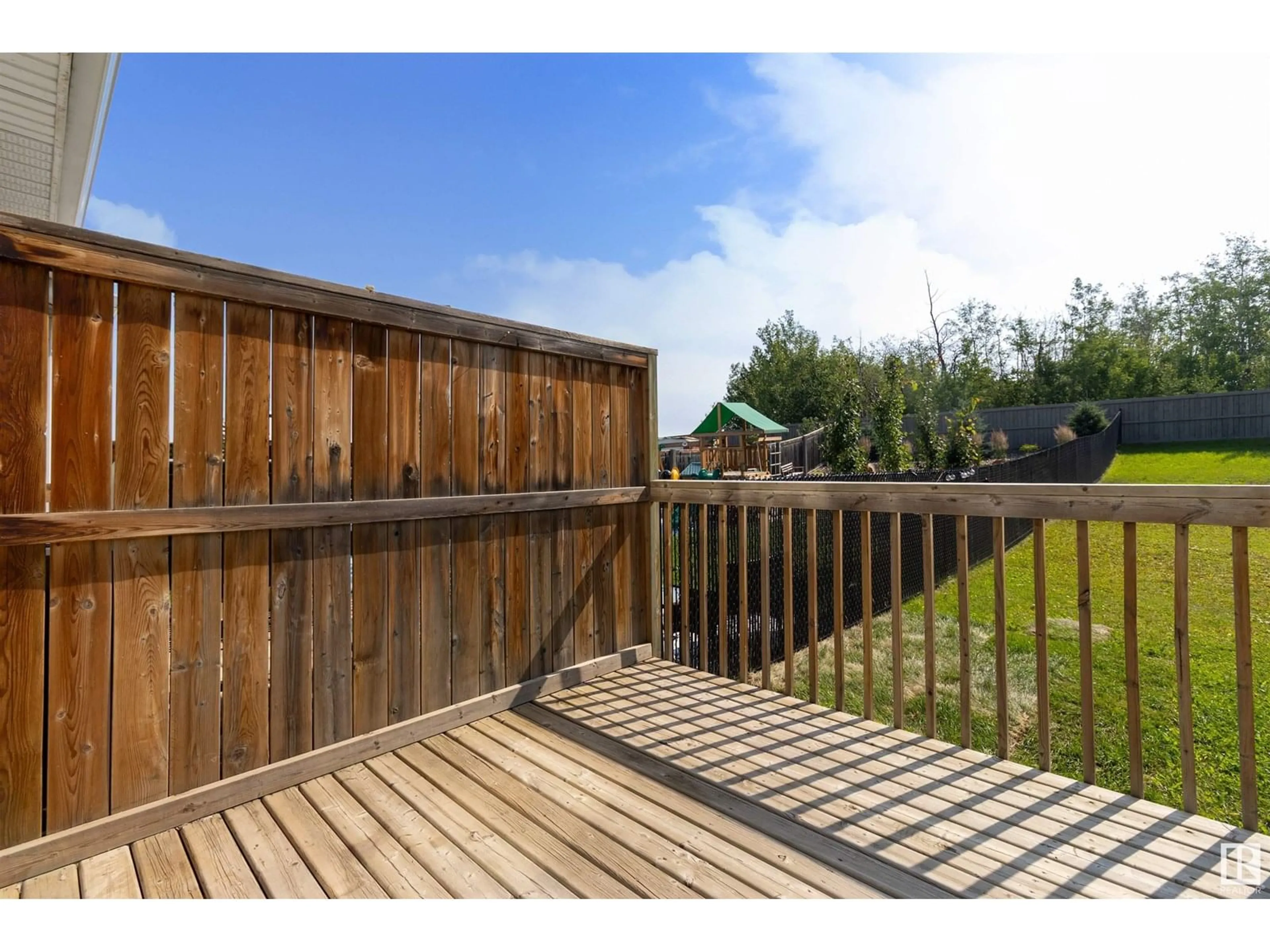1249 STARLING DR, Edmonton, Alberta T5S0K4
Contact us about this property
Highlights
Estimated valueThis is the price Wahi expects this property to sell for.
The calculation is powered by our Instant Home Value Estimate, which uses current market and property price trends to estimate your home’s value with a 90% accuracy rate.Not available
Price/Sqft$282/sqft
Monthly cost
Open Calculator
Description
Welcome to this beautiful half duplex in Starling! One of North Edmonton's most vibrant communities! Featuring an open concept with 1556 square feet and a DOUBLE attached garage. Spacious living room with vinyl plank flooring and attractive stone-facing gas fireplace. Modern designed kitchen with all appliances, walk-through pantry, island plus a generous dining area. Main floor powder room. Upstairs is a flex area/office space, 3 bedrooms, and a 4 piece bathroom. The Primary Bedroom can accommodate a King size bed and offers a beautiful ensuite and walk-in closet. Convenient upstairs laundry too! The unspoiled basement is ready for your creativity! You'll love the BIG BACKYARD with deck, fencing, and so much room for everyone to enjoy! Fabulous location close to walking/biking trails, and only minutes to Big Lake Natural Area and Lois Hole Provincial Park. Easy access to the Anthony Henday as well. Immediate possession is available! Visit REALTOR® website for more information. (id:39198)
Property Details
Interior
Features
Main level Floor
Living room
Dining room
Kitchen
Property History
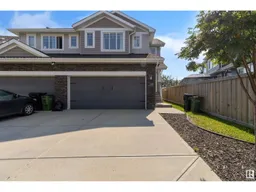 41
41
