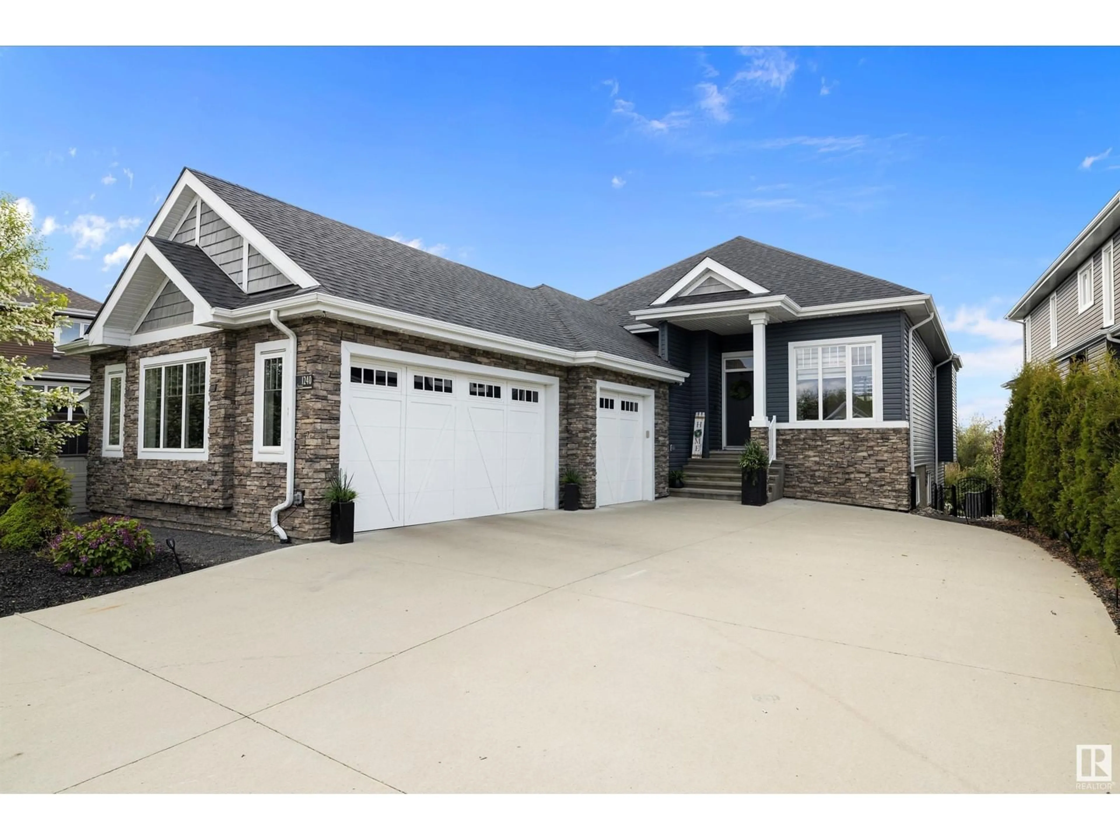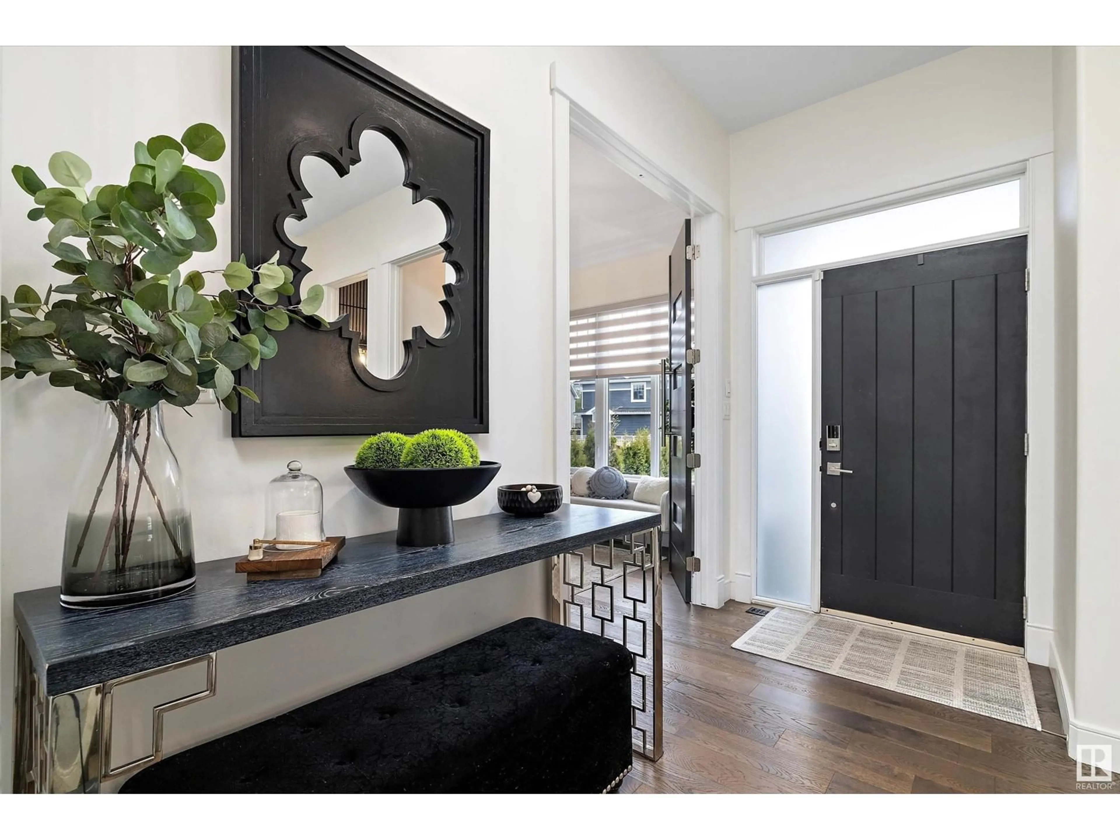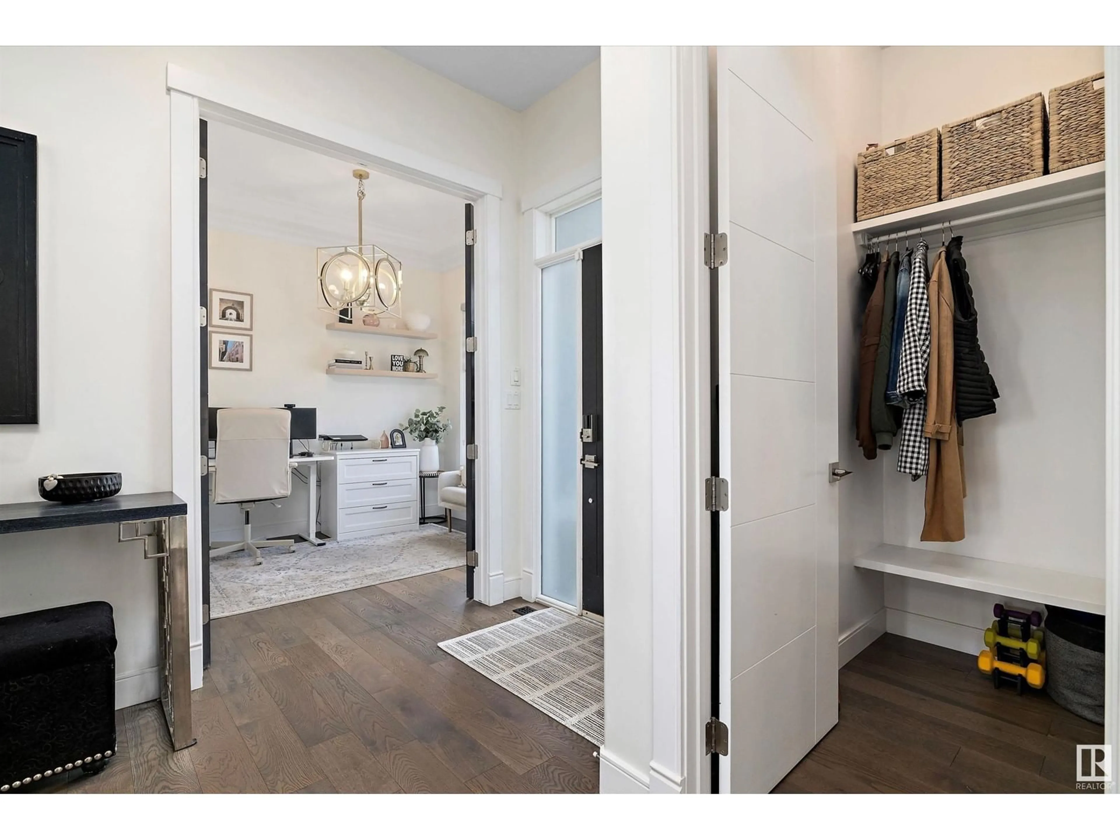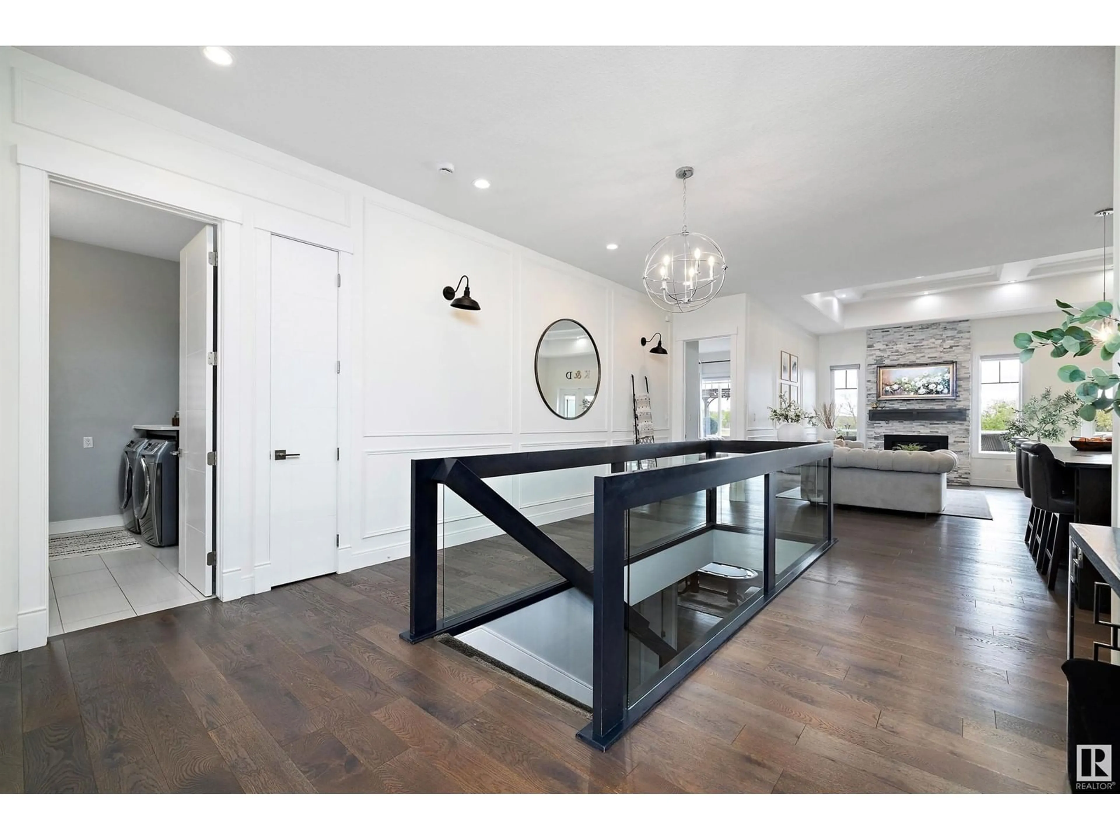1240 STARLING DR, Edmonton, Alberta T5S0K4
Contact us about this property
Highlights
Estimated ValueThis is the price Wahi expects this property to sell for.
The calculation is powered by our Instant Home Value Estimate, which uses current market and property price trends to estimate your home’s value with a 90% accuracy rate.Not available
Price/Sqft$586/sqft
Est. Mortgage$4,290/mo
Tax Amount ()-
Days On Market7 days
Description
Welcome to this beautifully designed walkout bungalow with a triple garage, tucked away in the sought-after community of Starling. This custom-built home blends luxury and comfort, with thoughtful upgrades throughout. The chef’s kitchen features a large Granite island with seating, gas cooktop, quartz countertops, and custom cabinetry. The open-concept main floor is filled with natural light, 12-foot coffered ceilings, and a stylish living room with a stone-faced fireplace. Step out to the oversized west-facing deck and enjoy views of the fully landscaped yard, complete with a stone patio and firepit. The main level also includes a stunning primary suite with a spa-inspired ensuite featuring a rainfall shower, plus a main floor office. Downstairs, the fully finished walkout basement is an entertainer’s dream—featuring a wet bar, home theatre, games area, and three additional bedrooms. Immaculate inside and out, this home offers exceptional lifestyle value in one of Edmonton’s best-kept secrets. (id:39198)
Property Details
Interior
Features
Main level Floor
Living room
9'10 x 15'11Dining room
13'9 x 10Kitchen
12'8 x 16'10Den
8'2 x 9'9Property History
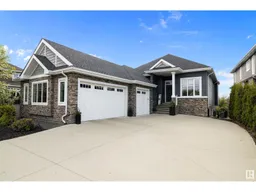 75
75
